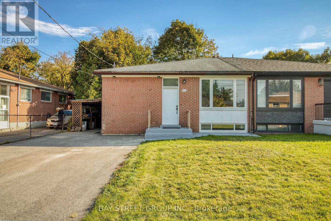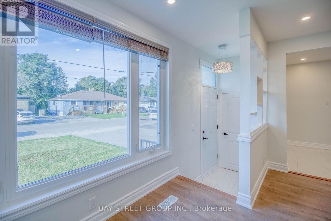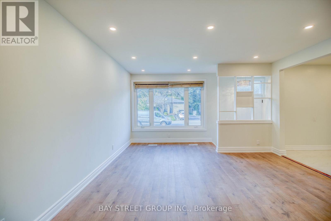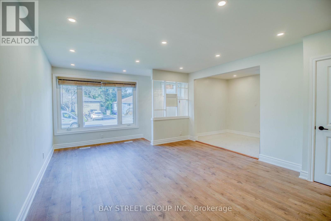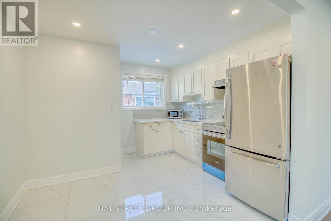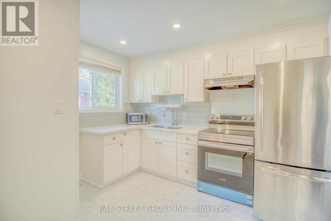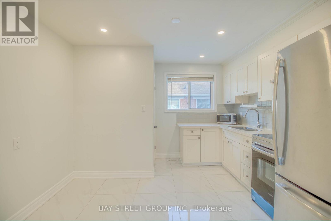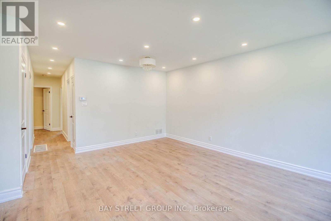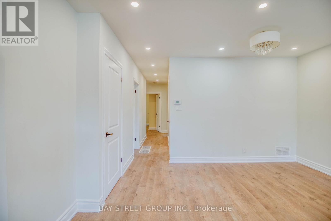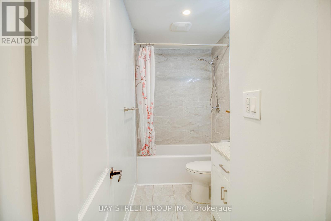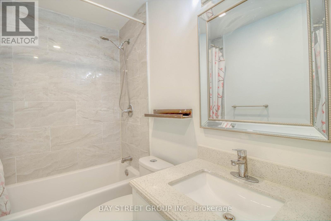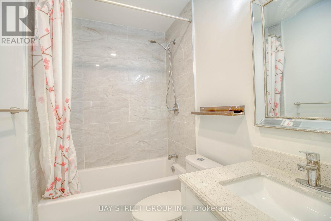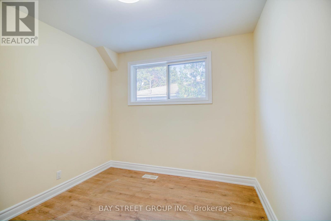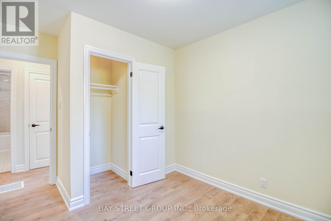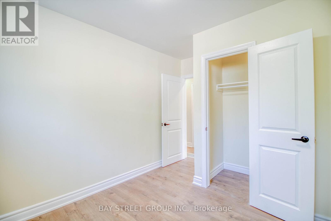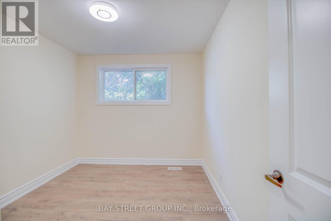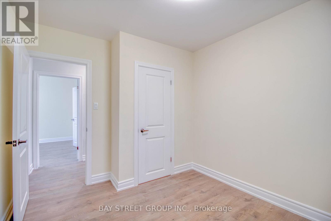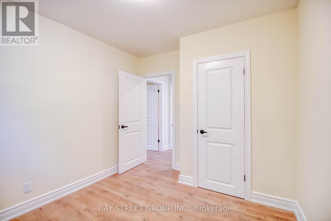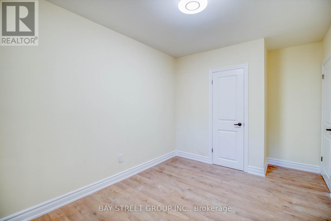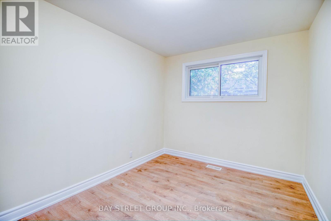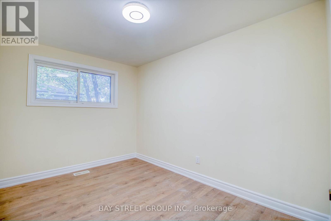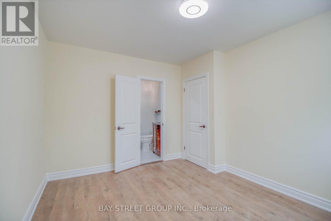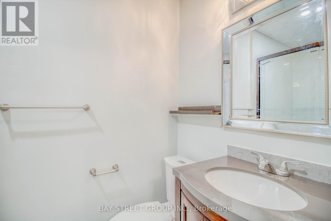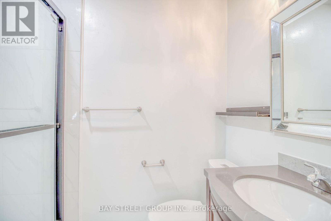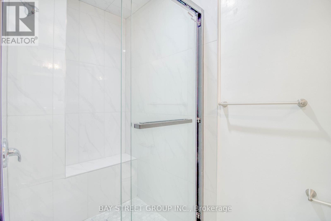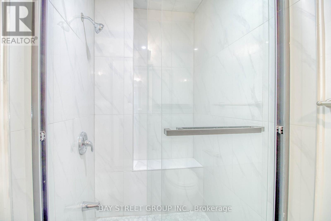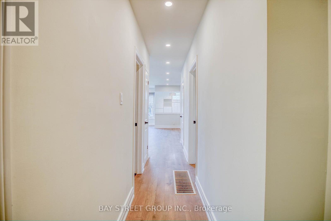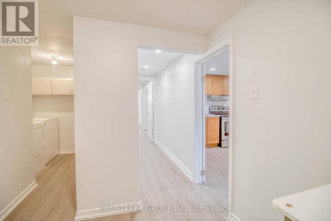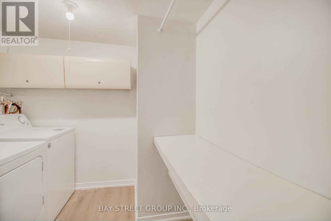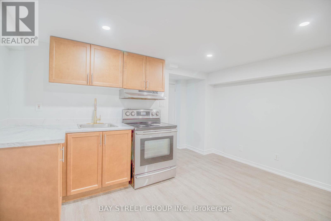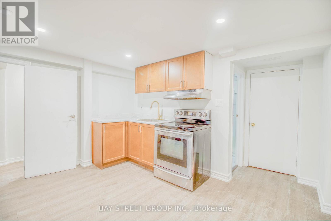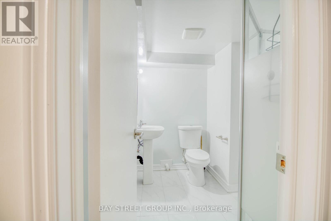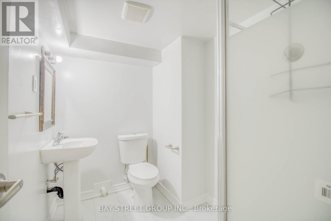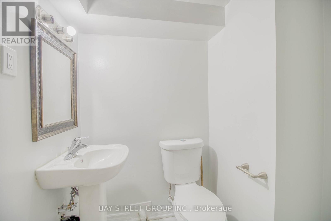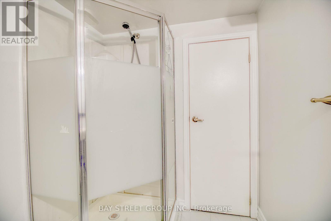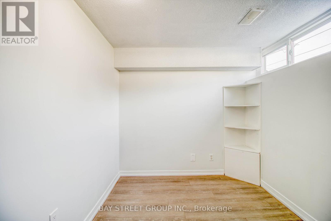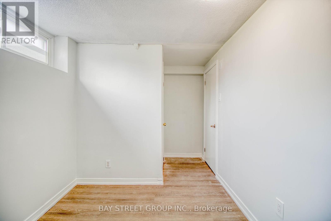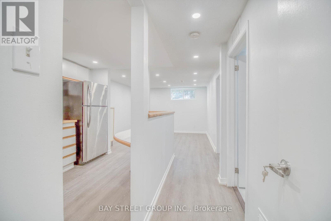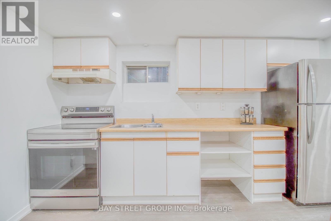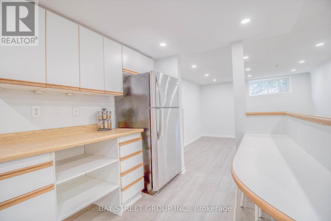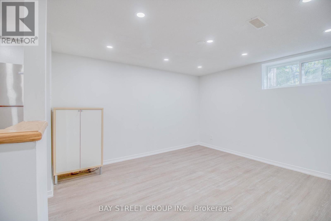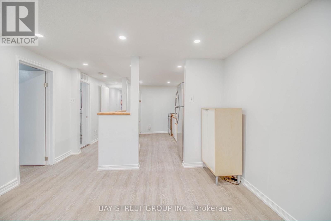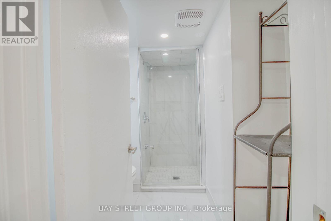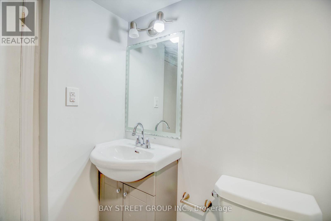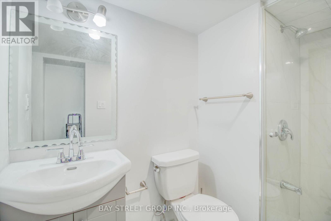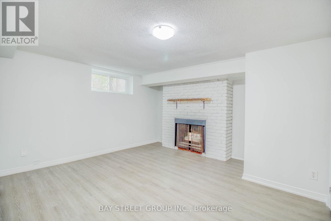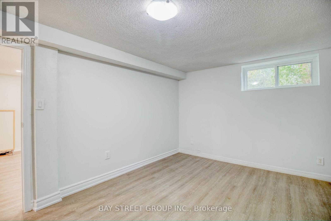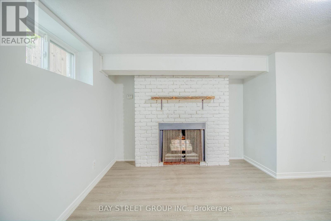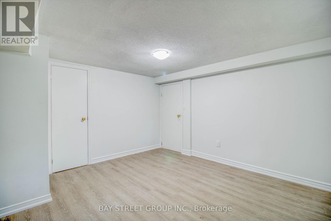519.240.3380
stacey@makeamove.ca
65 Davis Road Aurora (Aurora Highlands), Ontario L4G 2B4
6 Bedroom
4 Bathroom
1100 - 1500 sqft
Bungalow
Central Air Conditioning
Forced Air
$999,900
Best Opportunity To The First Home Buyer Or Investors,3 Self-Contained Units, Upgraded Spacious 4 Bedrooms with Two Bathrooms on Ground floor. 2 X 1 Bedroom Basement In-Law Suites, pot lights throughout the whole house, Large Above Grade Windows And Separate Side Entrance. POTENTIAL RENTAL INCOMEs, Move-In Or Rent! Private Laundry Room For Main Level And Shared Laundry Room In Basement. No House on back side. Very Stable Neighborhood, Step To Yonge St. Transit, Top Schools(Regency Acres P.S, G.W.William S.S, Cardinal Carter S.S), Parks (id:49187)
Property Details
| MLS® Number | N12494522 |
| Property Type | Single Family |
| Neigbourhood | Regency Acres |
| Community Name | Aurora Highlands |
| Features | Carpet Free |
| Parking Space Total | 4 |
Building
| Bathroom Total | 4 |
| Bedrooms Above Ground | 4 |
| Bedrooms Below Ground | 2 |
| Bedrooms Total | 6 |
| Architectural Style | Bungalow |
| Basement Features | Apartment In Basement, Separate Entrance |
| Basement Type | N/a, N/a |
| Construction Style Attachment | Semi-detached |
| Cooling Type | Central Air Conditioning |
| Exterior Finish | Brick |
| Flooring Type | Vinyl |
| Foundation Type | Brick, Block |
| Heating Fuel | Natural Gas |
| Heating Type | Forced Air |
| Stories Total | 1 |
| Size Interior | 1100 - 1500 Sqft |
| Type | House |
| Utility Water | Municipal Water |
Parking
| No Garage |
Land
| Acreage | No |
| Sewer | Sanitary Sewer |
| Size Depth | 120 Ft |
| Size Frontage | 36 Ft |
| Size Irregular | 36 X 120 Ft |
| Size Total Text | 36 X 120 Ft |
Rooms
| Level | Type | Length | Width | Dimensions |
|---|---|---|---|---|
| Basement | Living Room | 3.5 m | 3.2 m | 3.5 m x 3.2 m |
| Basement | Bedroom | 2.2 m | 2.4 m | 2.2 m x 2.4 m |
| Basement | Kitchen | 3.5 m | 3.2 m | 3.5 m x 3.2 m |
| Basement | Living Room | 3 m | 2.8 m | 3 m x 2.8 m |
| Basement | Bedroom | 3 m | 2.8 m | 3 m x 2.8 m |
| Basement | Kitchen | 3.5 m | 3.2 m | 3.5 m x 3.2 m |
| Ground Level | Primary Bedroom | 4 m | 3.2 m | 4 m x 3.2 m |
| Ground Level | Bedroom 2 | 3.7 m | 2.8 m | 3.7 m x 2.8 m |
| Ground Level | Bedroom 3 | 3.4 m | 2.8 m | 3.4 m x 2.8 m |
| Ground Level | Bedroom 4 | 3.7 m | 2.8 m | 3.7 m x 2.8 m |
| Ground Level | Kitchen | 3.6 m | 3.5 m | 3.6 m x 3.5 m |
| Ground Level | Living Room | 6.3 m | 4.22 m | 6.3 m x 4.22 m |
https://www.realtor.ca/real-estate/29051872/65-davis-road-aurora-aurora-highlands-aurora-highlands

