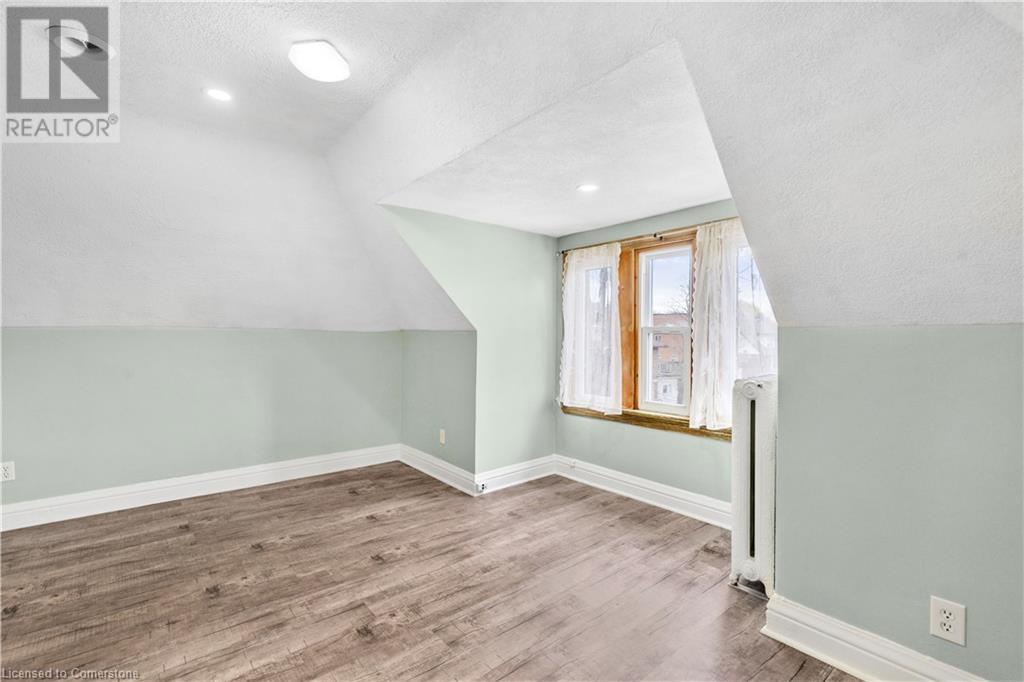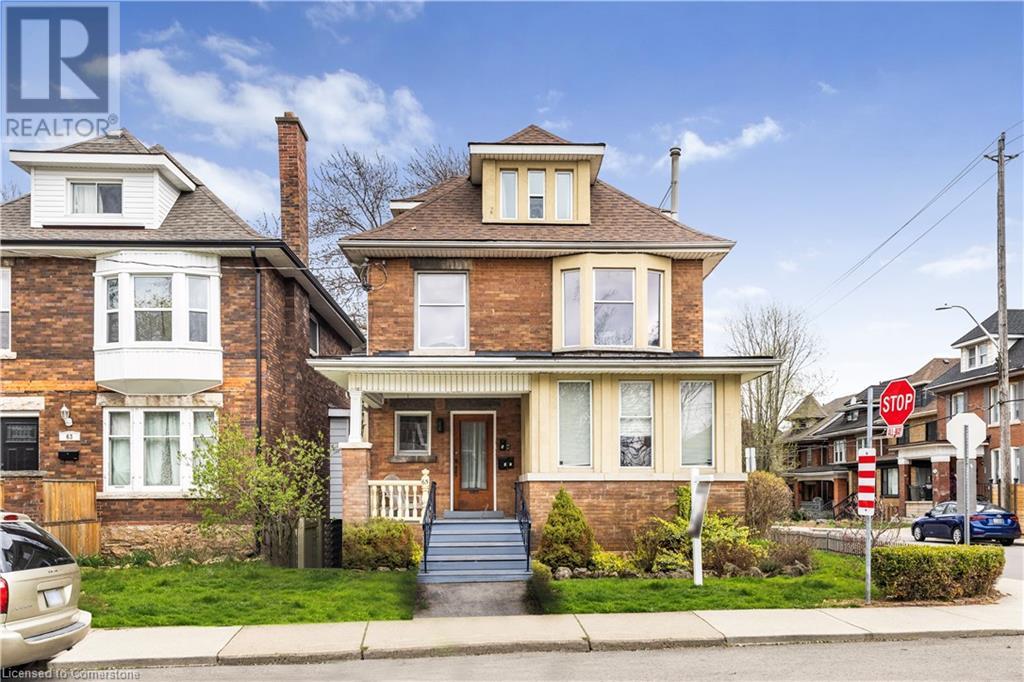519.240.3380
stacey@makeamove.ca
65 Fairholt Road S Unit# 3 Hamilton, Ontario L8M 2T5
1 Bedroom
1 Bathroom
690 sqft
Wall Unit
Radiant Heat
$1,450 Monthly
Insurance, Water
Lovely Top Level Unit Available For Lease In Gibson/Stipley Neighbourhood. Quiet, Family Friendly and Tree Lined Street. Plenty of Light Inside This Top Level Unit, Great Kitchen Space and Plenty of Storage In The Bathroom. Shared Laundry Space in Basement. Street Parking Only. Airconditioned. Water and Gas Included in Lease. Available Immediately. (id:49187)
Property Details
| MLS® Number | 40722327 |
| Property Type | Single Family |
| Neigbourhood | Stipeley |
| Amenities Near By | Hospital, Park, Place Of Worship, Playground, Public Transit, Schools, Shopping |
| Community Features | School Bus |
| Features | Southern Exposure |
Building
| Bathroom Total | 1 |
| Bedrooms Above Ground | 1 |
| Bedrooms Total | 1 |
| Appliances | Refrigerator, Stove, Hood Fan |
| Basement Type | None |
| Construction Material | Concrete Block, Concrete Walls |
| Construction Style Attachment | Attached |
| Cooling Type | Wall Unit |
| Exterior Finish | Brick, Brick Veneer, Concrete |
| Heating Fuel | Natural Gas |
| Heating Type | Radiant Heat |
| Stories Total | 1 |
| Size Interior | 690 Sqft |
| Type | Apartment |
| Utility Water | Municipal Water |
Land
| Access Type | Highway Access, Highway Nearby |
| Acreage | No |
| Land Amenities | Hospital, Park, Place Of Worship, Playground, Public Transit, Schools, Shopping |
| Sewer | Municipal Sewage System |
| Size Depth | 100 Ft |
| Size Frontage | 30 Ft |
| Size Total Text | Under 1/2 Acre |
| Zoning Description | C |
Rooms
| Level | Type | Length | Width | Dimensions |
|---|---|---|---|---|
| Main Level | Foyer | 7'7'' x 2'11'' | ||
| Main Level | 3pc Bathroom | 5'0'' x 11'0'' | ||
| Main Level | Kitchen | 12'0'' x 15'0'' | ||
| Main Level | Bedroom | 15'0'' x 12'0'' |
https://www.realtor.ca/real-estate/28228394/65-fairholt-road-s-unit-3-hamilton













