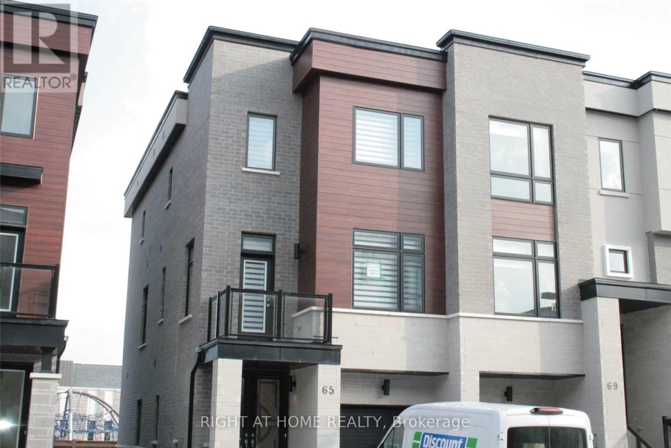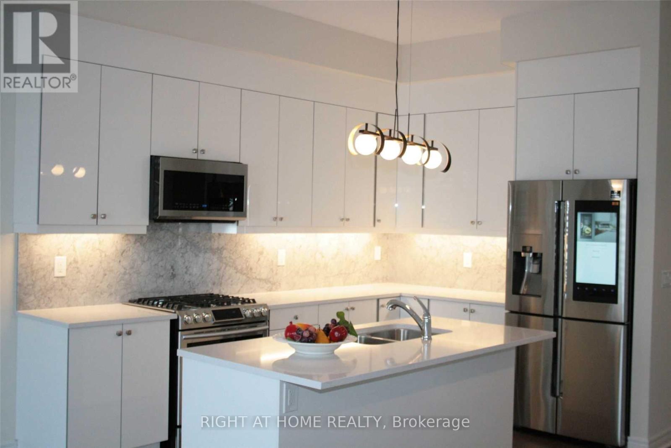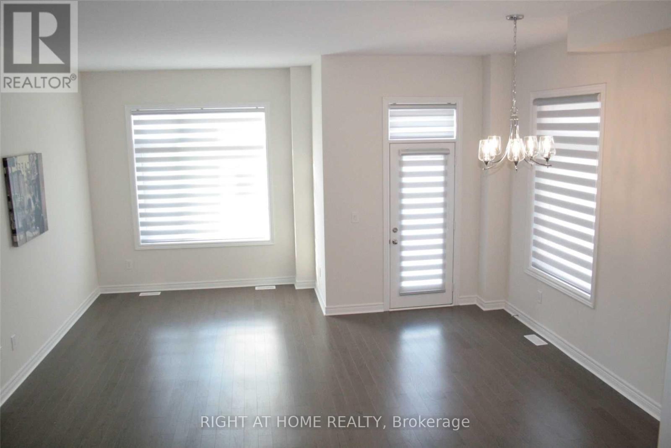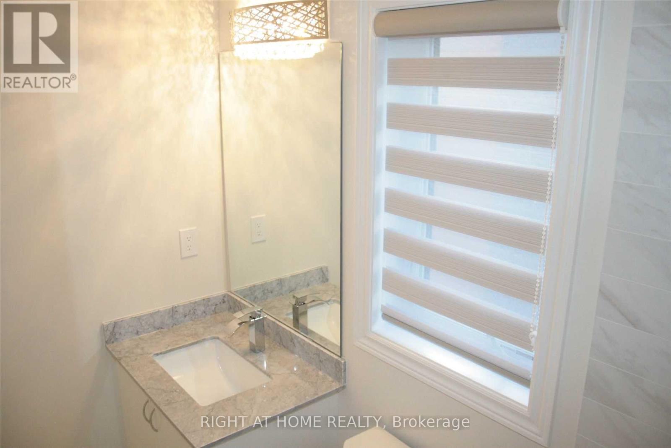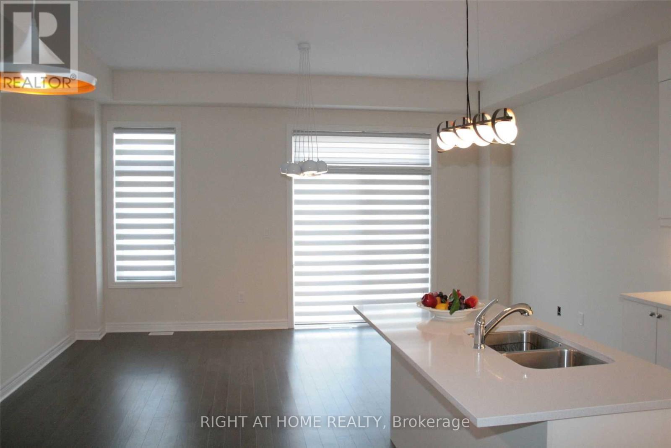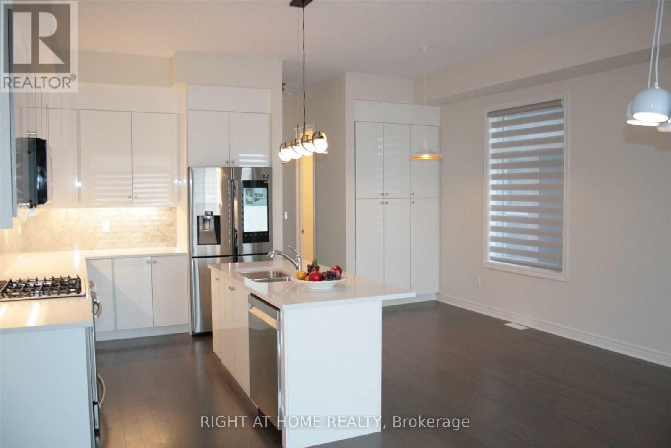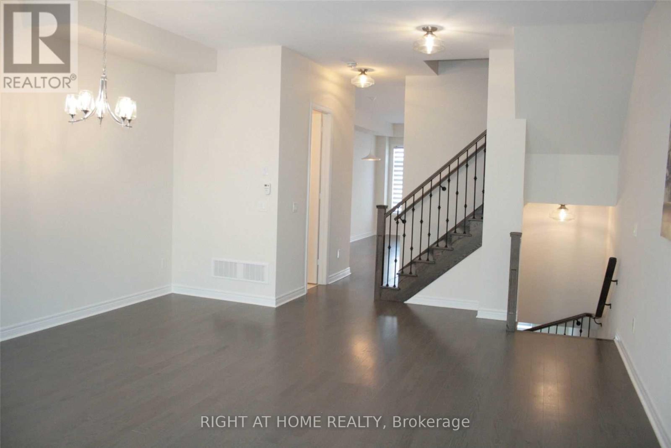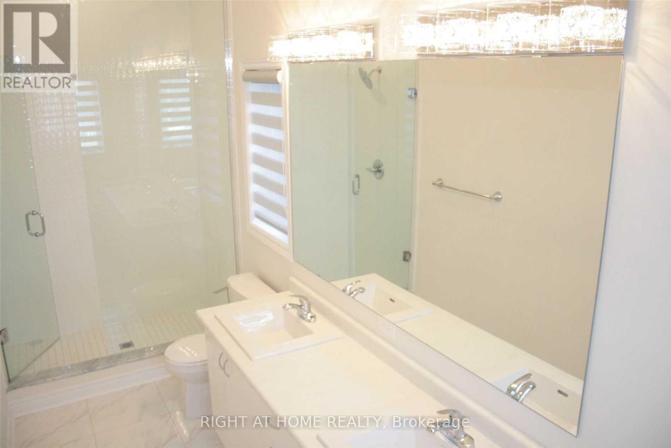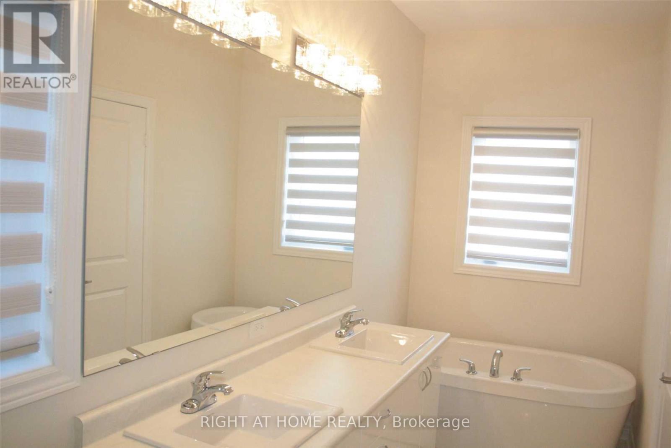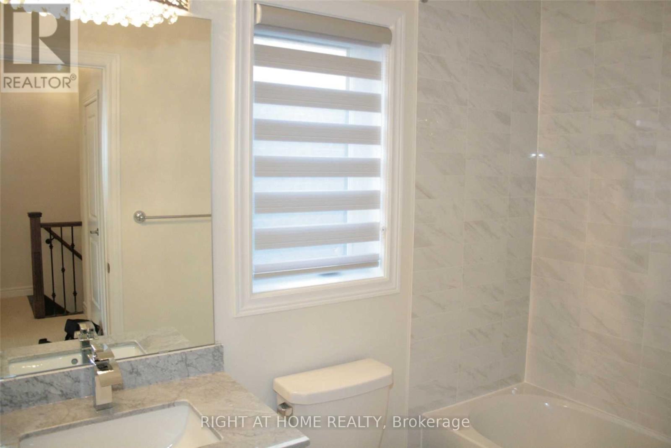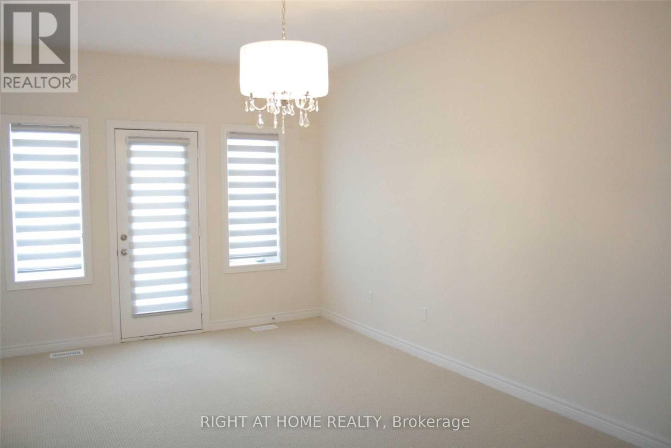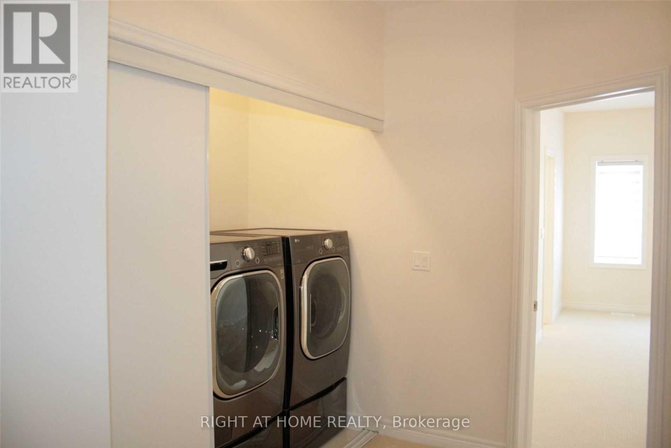519.240.3380
stacey@makeamove.ca
65 Laskin Drive Vaughan (Patterson), Ontario L6A 5A4
4 Bedroom
5 Bathroom
2500 - 3000 sqft
Central Air Conditioning
Forced Air
$4,350 Monthly
Exceptional, Modern Townhome Steps From Community Centre, Parks, School, Shopping, Fitness & Much More. This 2,540 Sf., 4 Bdrms, 3-Storey, 3 Balconies Plus Unfinished Bsmt. 10Ft. Ceiling On Main Floor,9Ft Ground&3rd. Luxurious Master Ensuite W/ Free Standing Oval Tub & Glass Shower & Double Sink. Laundry On Upper Level.Upgraded Kitchen With Granite Counter & Backsplash,All Designer's Lights,Zebra Blinds,Custom Entrance Door &Much More! (id:49187)
Property Details
| MLS® Number | N12429056 |
| Property Type | Single Family |
| Community Name | Patterson |
| Amenities Near By | Park, Public Transit, Schools |
| Community Features | Community Centre |
| Parking Space Total | 2 |
Building
| Bathroom Total | 5 |
| Bedrooms Above Ground | 4 |
| Bedrooms Total | 4 |
| Age | 0 To 5 Years |
| Appliances | Garage Door Opener Remote(s), Blinds, Dishwasher, Dryer, Microwave, Oven, Stove, Washer, Refrigerator |
| Basement Development | Unfinished |
| Basement Type | N/a (unfinished) |
| Construction Style Attachment | Attached |
| Cooling Type | Central Air Conditioning |
| Exterior Finish | Brick, Stone |
| Foundation Type | Concrete |
| Half Bath Total | 2 |
| Heating Fuel | Natural Gas |
| Heating Type | Forced Air |
| Stories Total | 3 |
| Size Interior | 2500 - 3000 Sqft |
| Type | Row / Townhouse |
| Utility Water | Municipal Water |
Parking
| Garage |
Land
| Acreage | No |
| Land Amenities | Park, Public Transit, Schools |
| Sewer | Sanitary Sewer |
| Size Depth | 89 Ft ,9 In |
| Size Frontage | 18 Ft |
| Size Irregular | 18 X 89.8 Ft |
| Size Total Text | 18 X 89.8 Ft |
| Surface Water | Lake/pond |
Rooms
| Level | Type | Length | Width | Dimensions |
|---|---|---|---|---|
| Main Level | Family Room | 5.21 m | 3.51 m | 5.21 m x 3.51 m |
| Main Level | Kitchen | 2.69 m | 3.81 m | 2.69 m x 3.81 m |
| Main Level | Eating Area | 2.57 m | 3.81 m | 2.57 m x 3.81 m |
| Main Level | Living Room | 4.22 m | 3.51 m | 4.22 m x 3.51 m |
| Main Level | Dining Room | 4.22 m | 3.51 m | 4.22 m x 3.51 m |
| Upper Level | Primary Bedroom | 2.57 m | 3.51 m | 2.57 m x 3.51 m |
| Upper Level | Bedroom 2 | 2.57 m | 3.51 m | 2.57 m x 3.51 m |
| Upper Level | Bedroom 3 | 2.57 m | 3.81 m | 2.57 m x 3.81 m |
| Ground Level | Bedroom 4 | 2.57 m | 3.2 m | 2.57 m x 3.2 m |
| Ground Level | Den | 2.57 m | 4.98 m | 2.57 m x 4.98 m |
https://www.realtor.ca/real-estate/28917852/65-laskin-drive-vaughan-patterson-patterson

