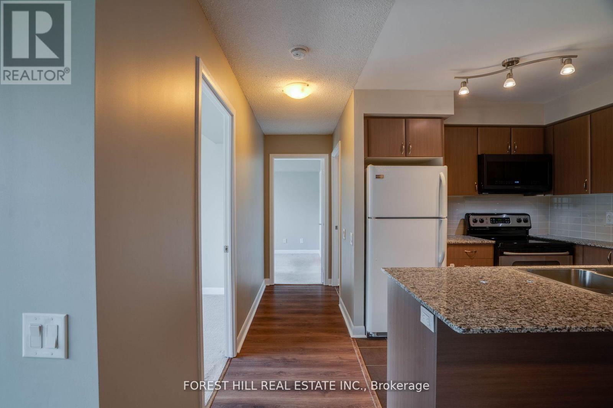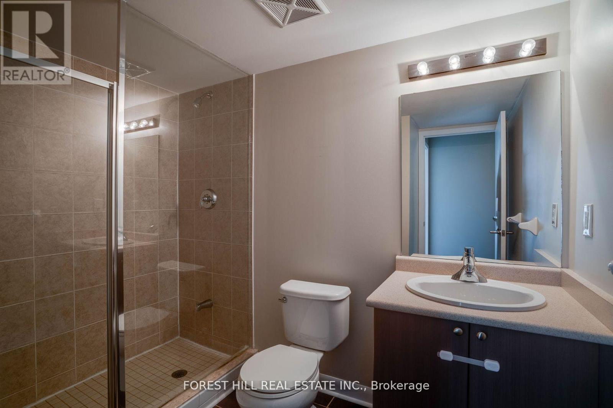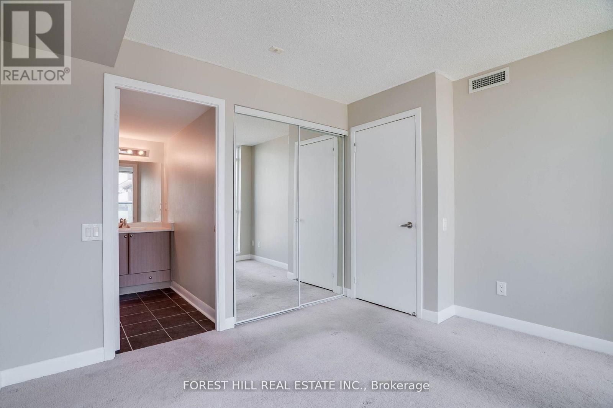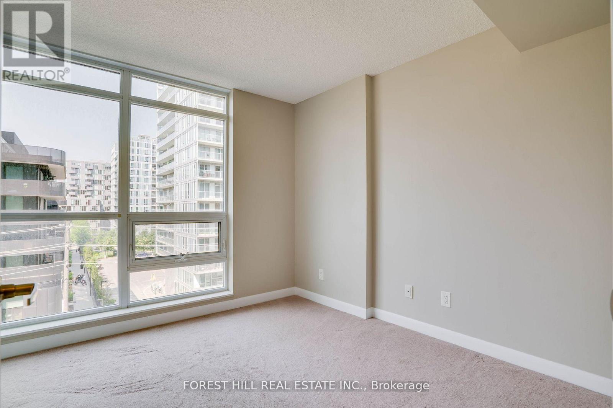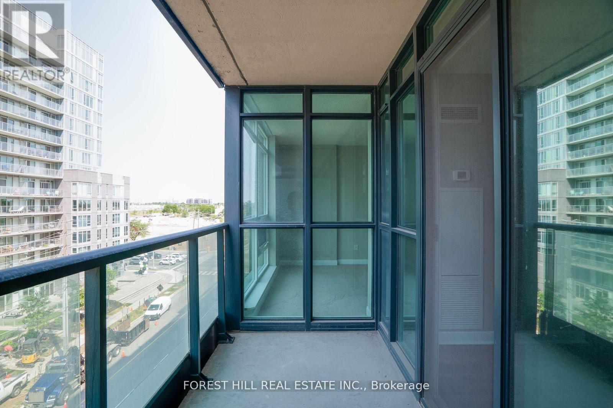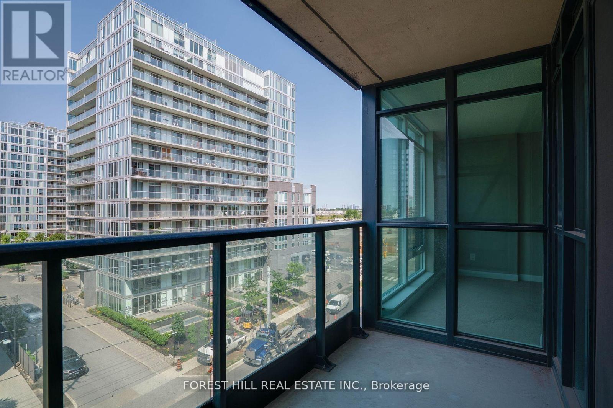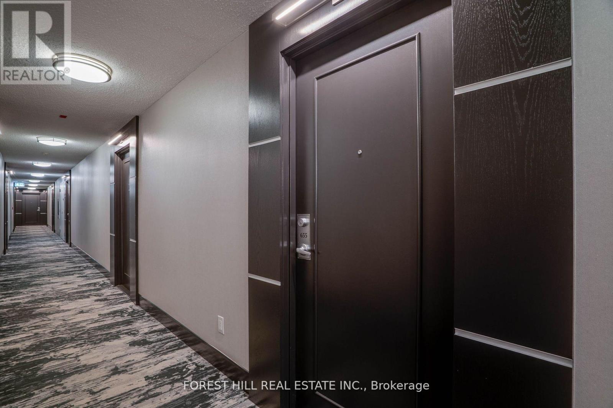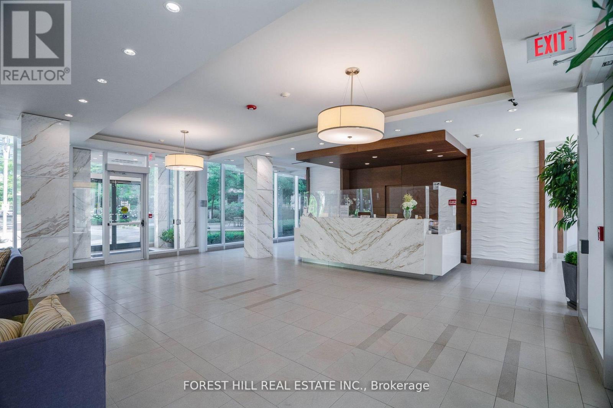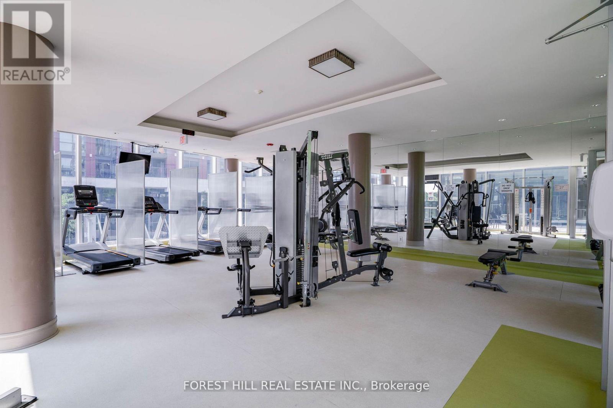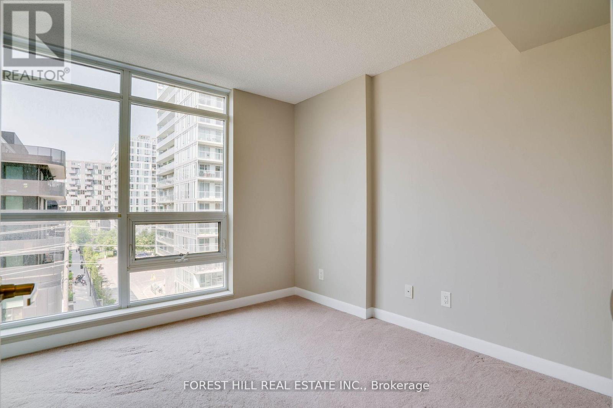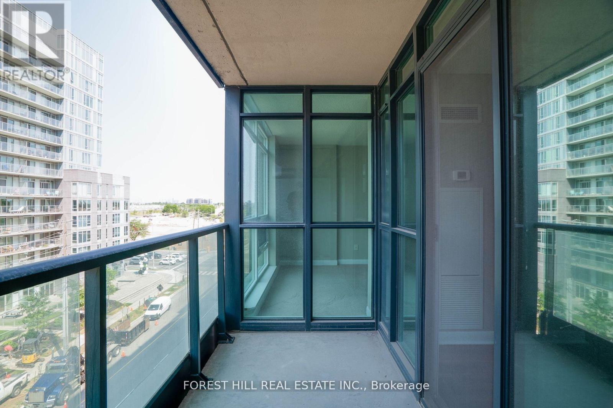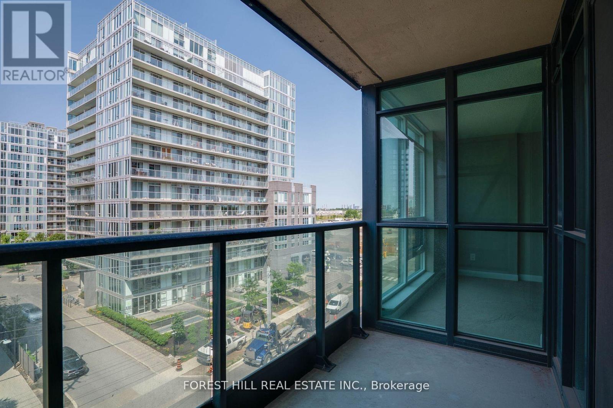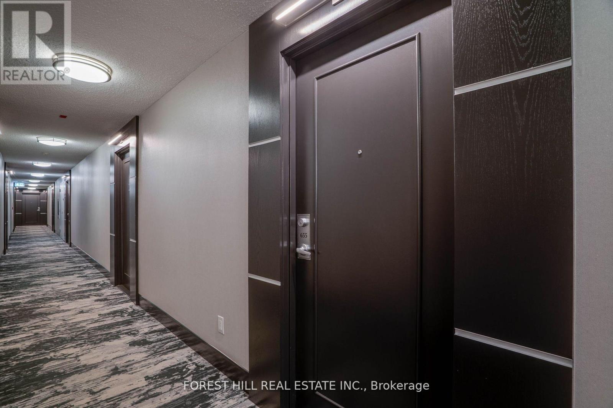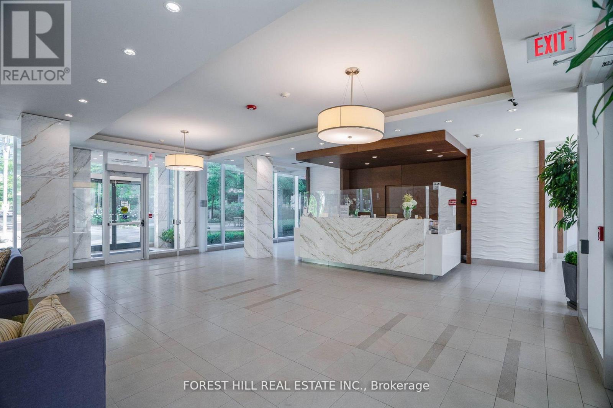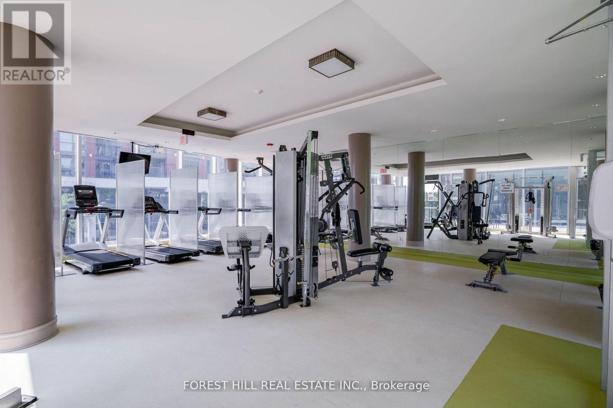2 Bedroom
2 Bathroom
800 - 899 sqft
Central Air Conditioning
Forced Air
$2,850 Monthly
Maintenance,
$622.36 Monthly
Welcome to 525 Wilson Ave, Suite 655 a spacious and sun-filled 2-bedroom condo in a prime North York location! This well-laid-out 2 bed, 2 bath suite offers just over 800 sq ft of interior space, plus a west-facing balcony to enjoy beautiful afternoon light and sunsets. The open-concept living and dining area provides a comfortable space to relax or entertain, with walk-out access to the balcony. The kitchen features granite countertops, ample cabinetry, and a practical layout, ready for your personal touch. Both bedrooms are generously sized, and the primary suite includes its own 4-piece ensuite. Additional features include one underground parking space, a storage locker, and access to a well-managed building with great amenities. Located just steps from Wilson Subway Station, Yorkdale Mall, restaurants, and major highways, this is a fantastic opportunity for first-time buyers, investors, or anyone looking to get into a convenient and connected neighbourhood. Affordable space. Excellent location. Endless potential. (id:49187)
Property Details
|
MLS® Number
|
C12457826 |
|
Property Type
|
Single Family |
|
Neigbourhood
|
Downsview |
|
Community Name
|
Clanton Park |
|
Community Features
|
Pets Allowed With Restrictions |
|
Features
|
Balcony |
|
Parking Space Total
|
1 |
Building
|
Bathroom Total
|
2 |
|
Bedrooms Above Ground
|
2 |
|
Bedrooms Total
|
2 |
|
Amenities
|
Storage - Locker |
|
Appliances
|
Dishwasher, Dryer, Microwave, Stove, Washer, Window Coverings, Refrigerator |
|
Basement Type
|
None |
|
Cooling Type
|
Central Air Conditioning |
|
Exterior Finish
|
Concrete |
|
Flooring Type
|
Laminate, Carpeted |
|
Heating Fuel
|
Natural Gas |
|
Heating Type
|
Forced Air |
|
Size Interior
|
800 - 899 Sqft |
|
Type
|
Apartment |
Parking
Land
Rooms
| Level |
Type |
Length |
Width |
Dimensions |
|
Flat |
Living Room |
5.19 m |
2.96 m |
5.19 m x 2.96 m |
|
Flat |
Dining Room |
5.19 m |
2.96 m |
5.19 m x 2.96 m |
|
Flat |
Kitchen |
2.52 m |
2.14 m |
2.52 m x 2.14 m |
|
Flat |
Primary Bedroom |
2.37 m |
3.5 m |
2.37 m x 3.5 m |
|
Flat |
Bedroom |
2.74 m |
3.01 m |
2.74 m x 3.01 m |
https://www.realtor.ca/real-estate/28979803/655-525-wilson-avenue-toronto-clanton-park-clanton-park

