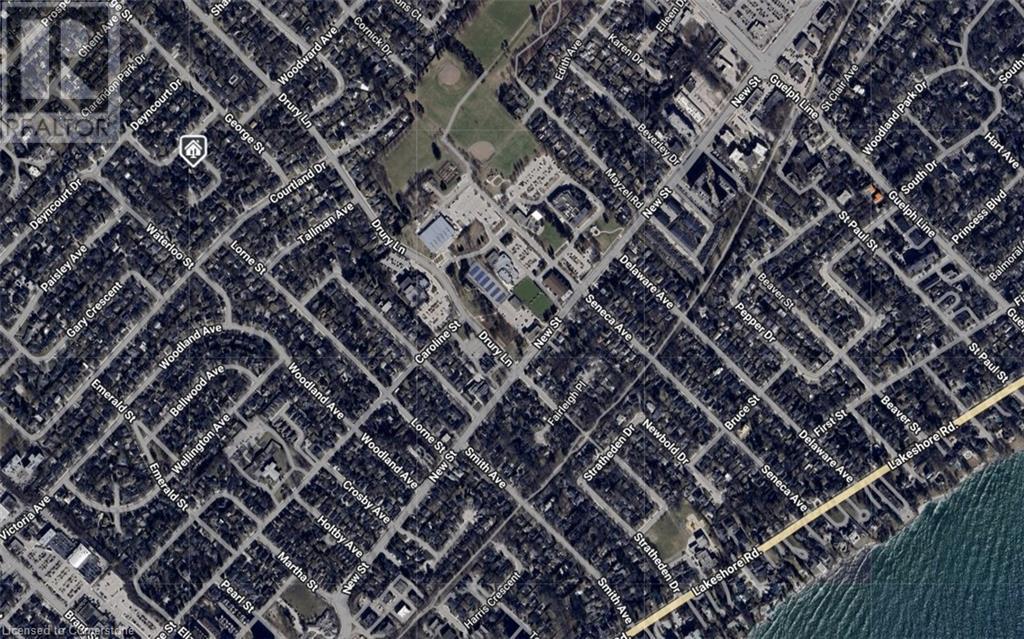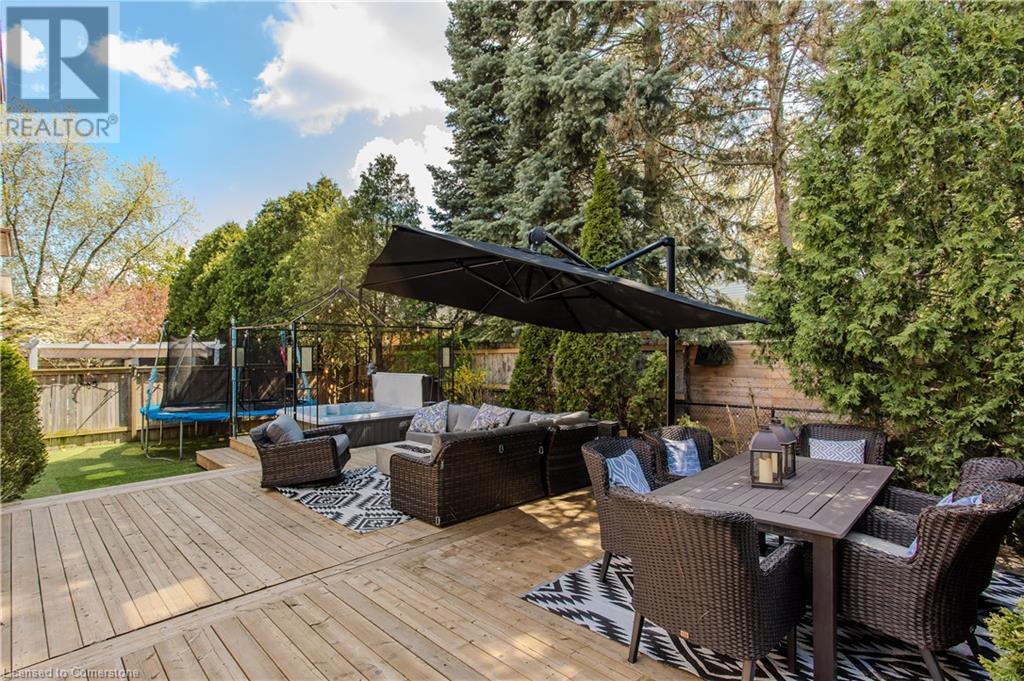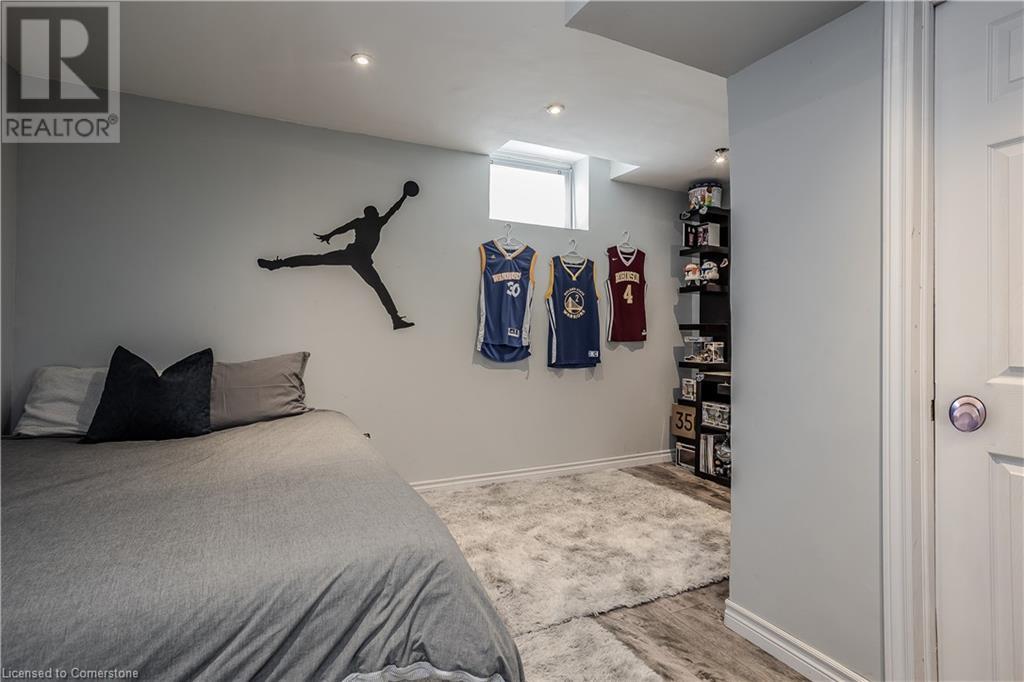5 Bedroom
3 Bathroom
3051 sqft
2 Level
Fireplace
Central Air Conditioning
Forced Air
$1,849,999
Tucked away on a quiet court, this spacious 4+1 bedroom, 2.5 bath home offers the perfect blend of comfort, style, and privacy. Surrounded by mature trees, the fully fenced yard is a true retreat complete with a hot tub, deck (new in 2023), and Astroturf lawn (2024). Inside, enjoy a beautifully renovated main floor (luxury vinyl 2025), re-carpeted stairs (2025), and a custom mudroom(2021). The bright, open-concept kitchen was opened up and redesigned in 2019 and features a large quartz island (8'x4'), loads of built-in storage with desk, SS appliances (2023), pot lights, and a cozy bay window dining area. The adjoining living room includes a gas fireplace, brick surround, built-in shelving, and a stylish shiplap feature wall. A second family room also features a gas fireplace for added comfort. Upstairs, the primary 3 piece ensuite includes a skylight, shower and luxury vinyl flooring while the main bathroom (renovated in 2018) boasts a soaker tub and oversized shower. Three additional bedrooms offer plenty of living space. The finished basement includes a 5th bedroom with proper egress, laundry area (2020) with stone counters and storage, and a recreation room. Major updates: windows, furnace, AC, water heater (all 2021), washer/dryer (2021). A rare family home in a prime location move in and enjoy! (id:49187)
Open House
This property has open houses!
Starts at:
2:00 pm
Ends at:
4:00 pm
Property Details
|
MLS® Number
|
40726614 |
|
Property Type
|
Single Family |
|
Amenities Near By
|
Park, Place Of Worship, Public Transit, Schools, Shopping |
|
Equipment Type
|
Water Heater |
|
Features
|
Paved Driveway, Sump Pump, Automatic Garage Door Opener |
|
Parking Space Total
|
6 |
|
Rental Equipment Type
|
Water Heater |
Building
|
Bathroom Total
|
3 |
|
Bedrooms Above Ground
|
4 |
|
Bedrooms Below Ground
|
1 |
|
Bedrooms Total
|
5 |
|
Appliances
|
Central Vacuum, Dishwasher, Dryer, Freezer, Refrigerator, Washer, Microwave Built-in, Gas Stove(s), Hood Fan, Garage Door Opener, Hot Tub |
|
Architectural Style
|
2 Level |
|
Basement Development
|
Finished |
|
Basement Type
|
Full (finished) |
|
Construction Style Attachment
|
Detached |
|
Cooling Type
|
Central Air Conditioning |
|
Exterior Finish
|
Brick, Vinyl Siding |
|
Fire Protection
|
Smoke Detectors |
|
Fireplace Present
|
Yes |
|
Fireplace Total
|
1 |
|
Foundation Type
|
Block |
|
Half Bath Total
|
1 |
|
Heating Fuel
|
Natural Gas |
|
Heating Type
|
Forced Air |
|
Stories Total
|
2 |
|
Size Interior
|
3051 Sqft |
|
Type
|
House |
|
Utility Water
|
Municipal Water |
Parking
Land
|
Access Type
|
Road Access |
|
Acreage
|
No |
|
Land Amenities
|
Park, Place Of Worship, Public Transit, Schools, Shopping |
|
Sewer
|
Municipal Sewage System |
|
Size Depth
|
101 Ft |
|
Size Frontage
|
50 Ft |
|
Size Total Text
|
Under 1/2 Acre |
|
Zoning Description
|
R3.2 |
Rooms
| Level |
Type |
Length |
Width |
Dimensions |
|
Second Level |
Bedroom |
|
|
11'3'' x 11'0'' |
|
Second Level |
Bedroom |
|
|
11'3'' x 13'4'' |
|
Second Level |
Bedroom |
|
|
11'3'' x 14'11'' |
|
Second Level |
4pc Bathroom |
|
|
11'3'' x 13'6'' |
|
Second Level |
Full Bathroom |
|
|
11'3'' x 7'9'' |
|
Second Level |
Primary Bedroom |
|
|
11'3'' x 19'1'' |
|
Basement |
Recreation Room |
|
|
11'3'' x 16'4'' |
|
Basement |
Other |
|
|
22'10'' x 17'11'' |
|
Basement |
Bedroom |
|
|
1'6'' x 14'6'' |
|
Basement |
Laundry Room |
|
|
11'3'' x 10'9'' |
|
Main Level |
2pc Bathroom |
|
|
7'0'' x 2'11'' |
|
Main Level |
Living Room |
|
|
11'3'' x 16'1'' |
|
Main Level |
Family Room |
|
|
19'3'' x 13'0'' |
|
Main Level |
Dining Room |
|
|
11'4'' x 9'1'' |
|
Main Level |
Kitchen |
|
|
16'5'' x 20'4'' |
https://www.realtor.ca/real-estate/28287949/656-andrea-court-burlington




































