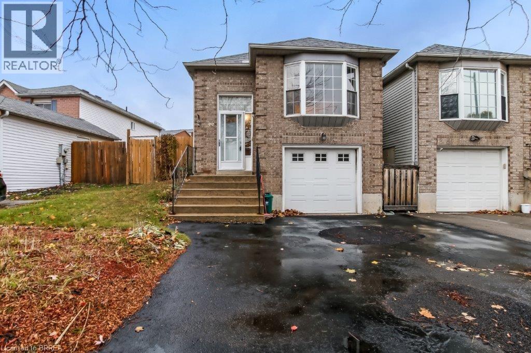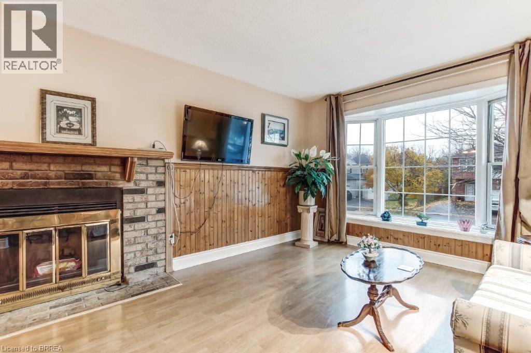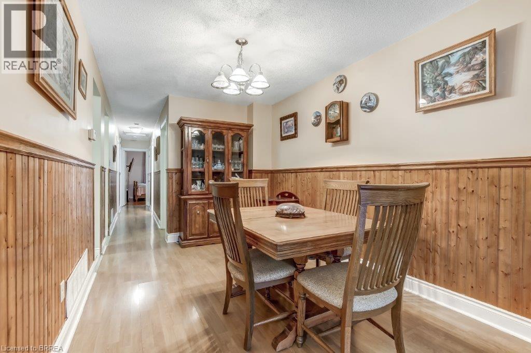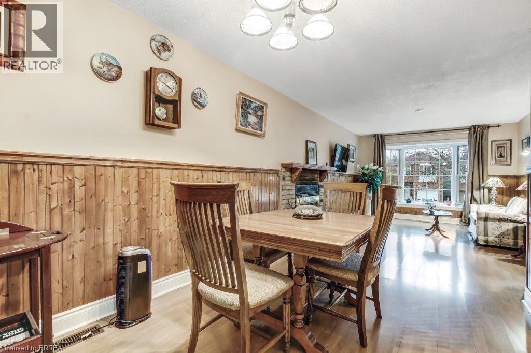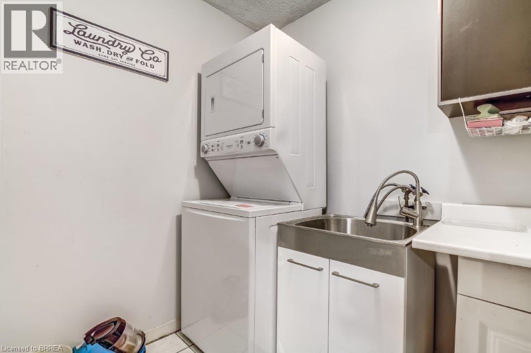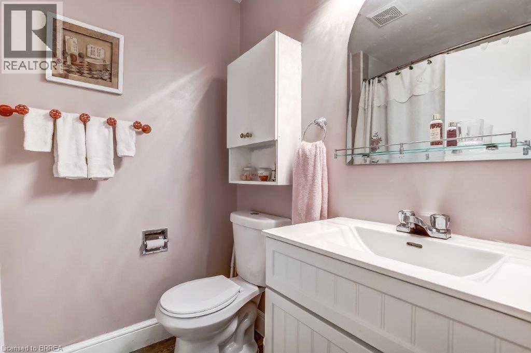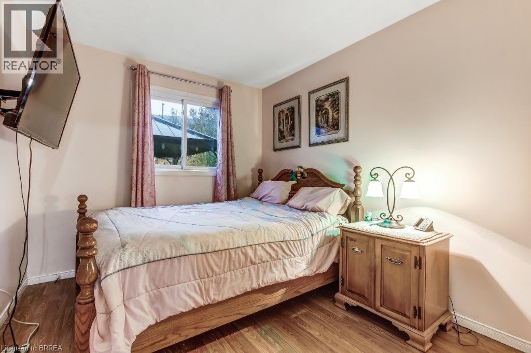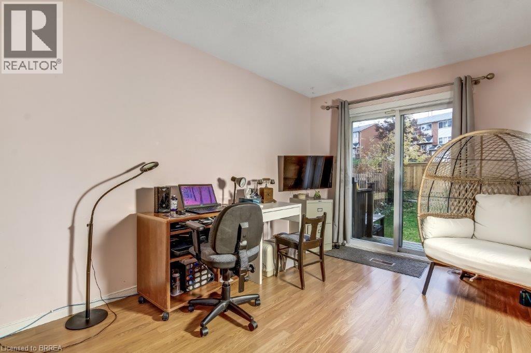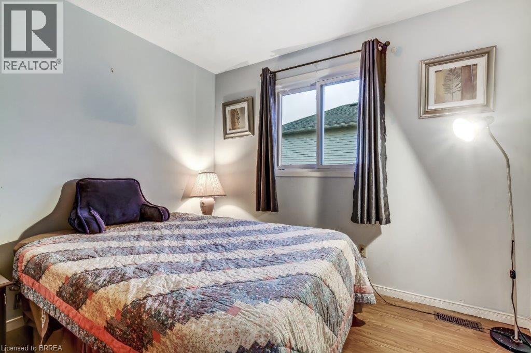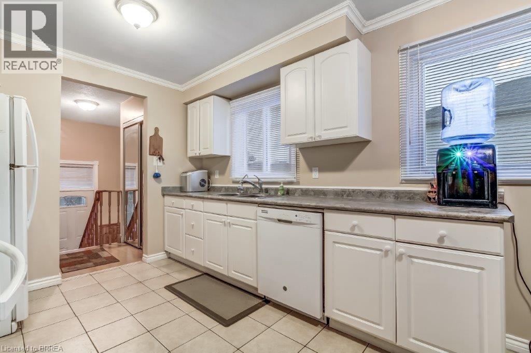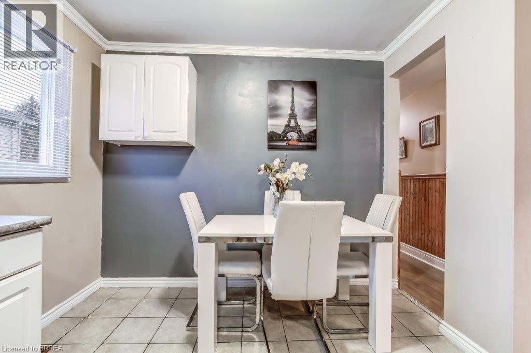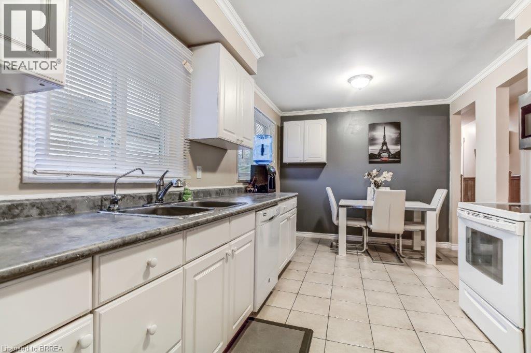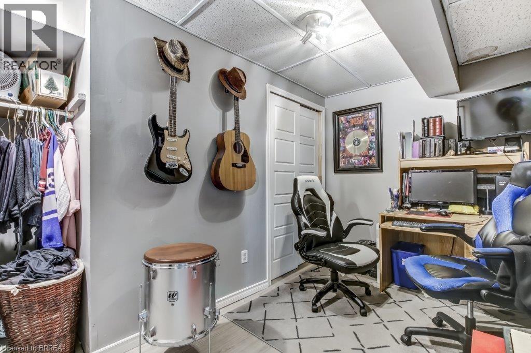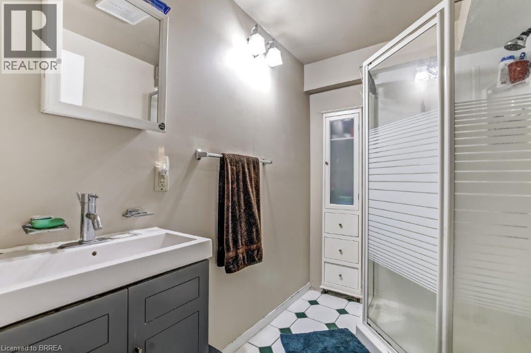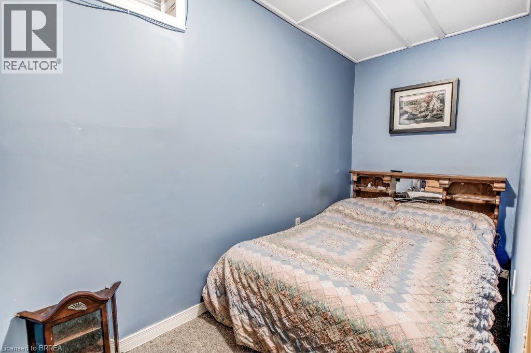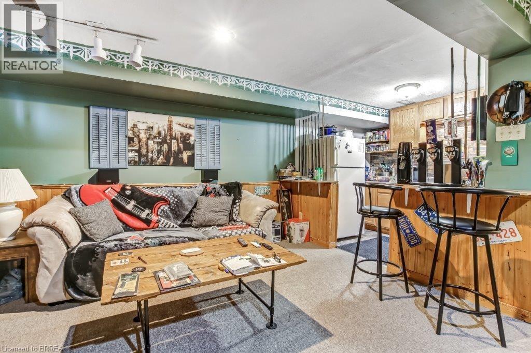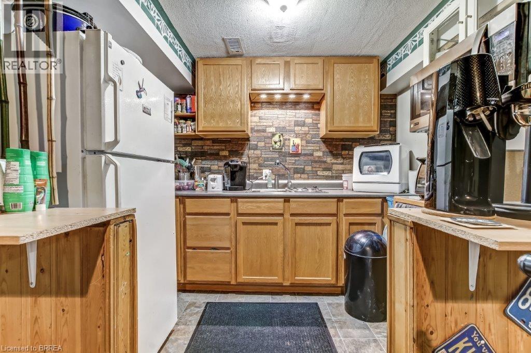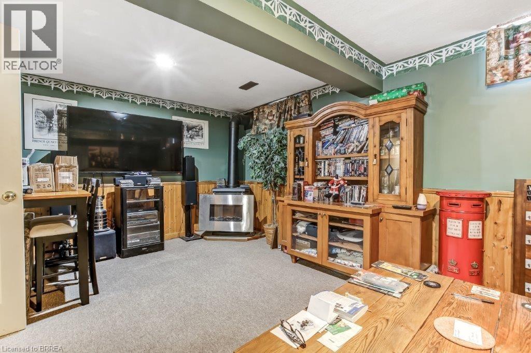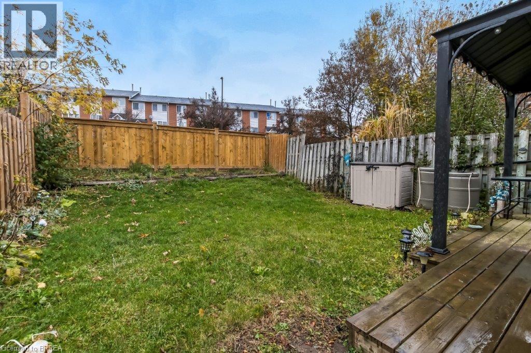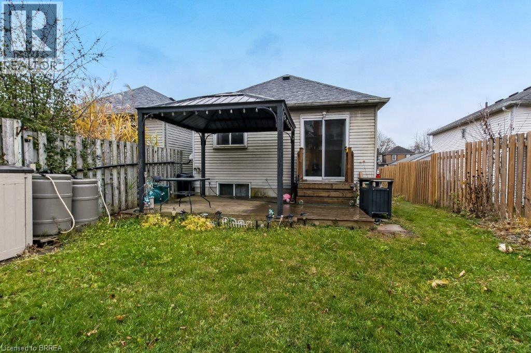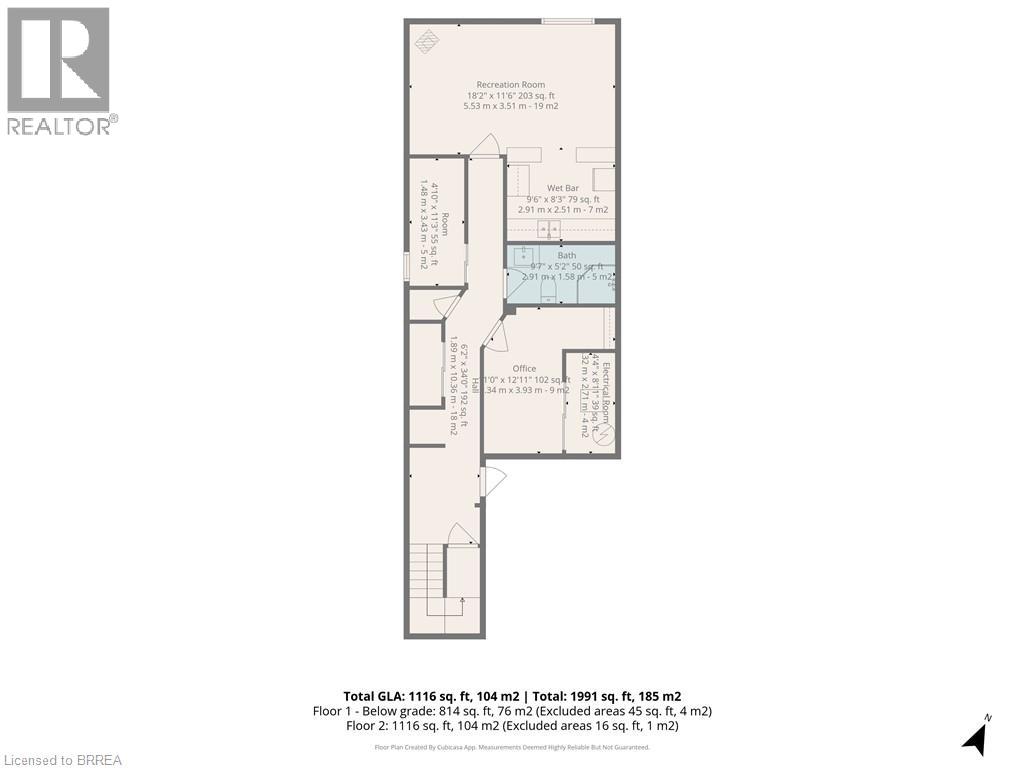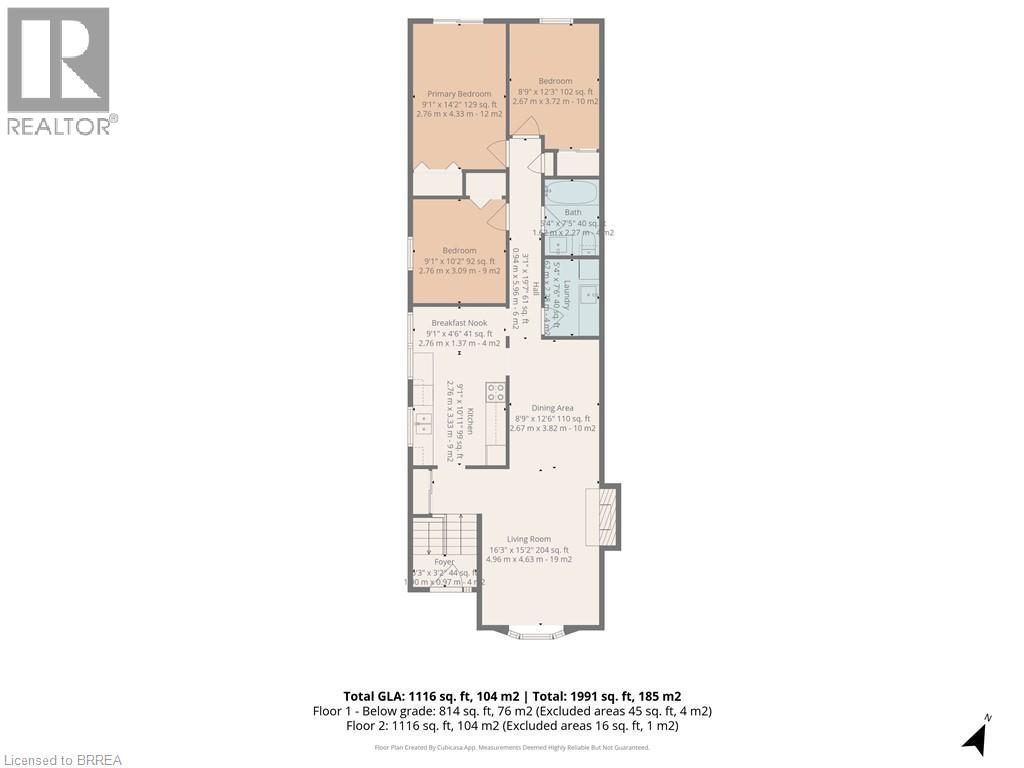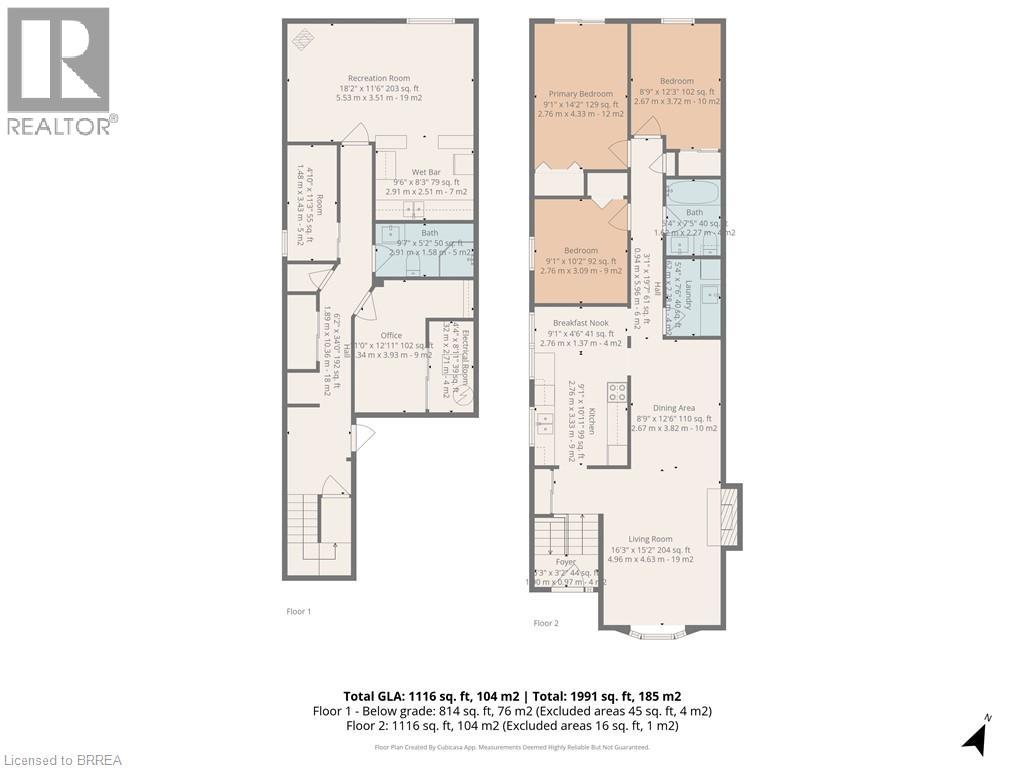3 Bedroom
2 Bathroom
1930 sqft
Raised Bungalow
Fireplace
Central Air Conditioning
Forced Air
$534,900
Attention first-time home buyers! Discover an excellent opportunity in this 3 bedroom, 2 bathroom home, nestled in the heart of Brantford's west end, offering bonus income potential. The main floor features large principal rooms perfect for entertaining family and friends. The living room is generously sized with a large bay window that fills the room with warm natural light. Enjoy a fabulous meal with your loved ones in the large, formal dining area. The updated, eat-in kitchen is spacious, featuring ample countertop area and abundant storage options. Main floor living is at its best with a large primary bedroom, two additional bedrooms (one with a walkout to the rear deck), a newly renovated bathroom featuring a beautiful jacuzzi tub, and a conveniently located, recently updated main floor laundry room. On the lower level, you'll find a cozy family room with a kitchenette, a den area (currently used as a bedroom), a bonus room, a 3 piece bathroom, and extensive storage, plus direct entrance to the garage. Step into your backyard oasis and enjoy the large patio area with a gazebo. All this is just steps away from gorgeous walking trails along the Grand River, parks, schools and easy highway access. Roof and eavestrough gutter guards installed October 20225. Flexible closing is available. (id:49187)
Property Details
|
MLS® Number
|
40785838 |
|
Property Type
|
Single Family |
|
Amenities Near By
|
Airport, Park, Public Transit, Schools |
|
Community Features
|
Quiet Area |
|
Equipment Type
|
Water Heater |
|
Features
|
Gazebo |
|
Parking Space Total
|
3 |
|
Rental Equipment Type
|
Water Heater |
Building
|
Bathroom Total
|
2 |
|
Bedrooms Above Ground
|
3 |
|
Bedrooms Total
|
3 |
|
Appliances
|
Dishwasher, Dryer, Microwave, Refrigerator, Stove, Water Softener, Washer, Window Coverings, Garage Door Opener |
|
Architectural Style
|
Raised Bungalow |
|
Basement Development
|
Finished |
|
Basement Type
|
Full (finished) |
|
Constructed Date
|
1992 |
|
Construction Style Attachment
|
Link |
|
Cooling Type
|
Central Air Conditioning |
|
Exterior Finish
|
Brick Veneer, Vinyl Siding |
|
Fire Protection
|
Smoke Detectors, Alarm System |
|
Fireplace Fuel
|
Wood |
|
Fireplace Present
|
Yes |
|
Fireplace Total
|
2 |
|
Fireplace Type
|
Other - See Remarks |
|
Heating Fuel
|
Natural Gas |
|
Heating Type
|
Forced Air |
|
Stories Total
|
1 |
|
Size Interior
|
1930 Sqft |
|
Type
|
House |
|
Utility Water
|
Municipal Water |
Parking
Land
|
Access Type
|
Highway Access, Highway Nearby |
|
Acreage
|
No |
|
Fence Type
|
Fence |
|
Land Amenities
|
Airport, Park, Public Transit, Schools |
|
Sewer
|
Municipal Sewage System |
|
Size Frontage
|
33 Ft |
|
Size Total Text
|
Under 1/2 Acre |
|
Zoning Description
|
R2 |
Rooms
| Level |
Type |
Length |
Width |
Dimensions |
|
Basement |
Other |
|
|
4'10'' x 11'3'' |
|
Basement |
Office |
|
|
11'0'' x 12'11'' |
|
Basement |
3pc Bathroom |
|
|
Measurements not available |
|
Basement |
Recreation Room |
|
|
18'2'' x 11'6'' |
|
Main Level |
4pc Bathroom |
|
|
Measurements not available |
|
Main Level |
Bedroom |
|
|
8'9'' x 12'3'' |
|
Main Level |
Primary Bedroom |
|
|
9'1'' x 14'2'' |
|
Main Level |
Bedroom |
|
|
9'1'' x 10'2'' |
|
Main Level |
Kitchen |
|
|
9'1'' x 10'11'' |
|
Main Level |
Dinette |
|
|
8'9'' x 12'6'' |
|
Main Level |
Living Room |
|
|
16'3'' x 15'2'' |
|
Main Level |
Foyer |
|
|
10'3'' x 3'2'' |
Utilities
|
Electricity
|
Available |
|
Natural Gas
|
Available |
|
Telephone
|
Available |
https://www.realtor.ca/real-estate/29077080/66-daubigny-road-brantford

