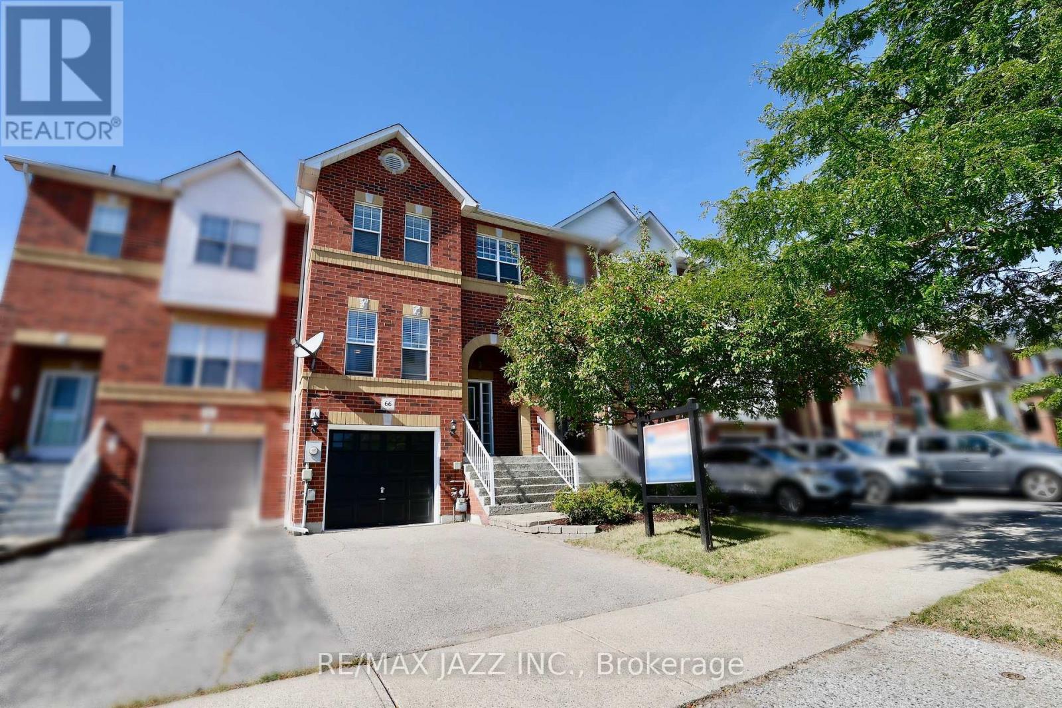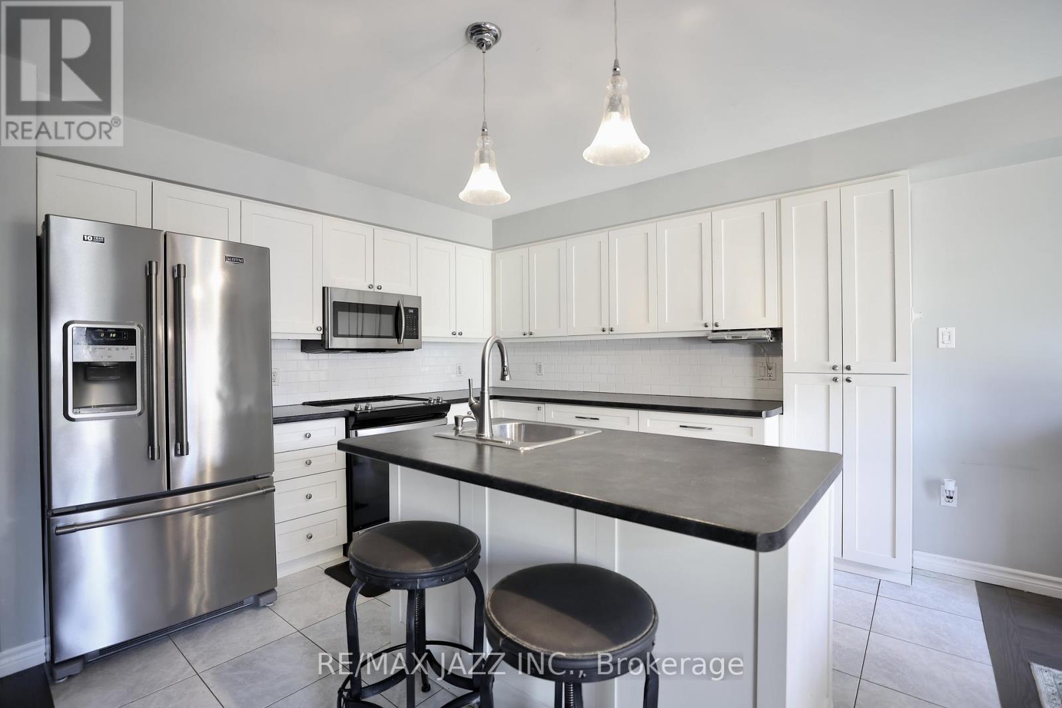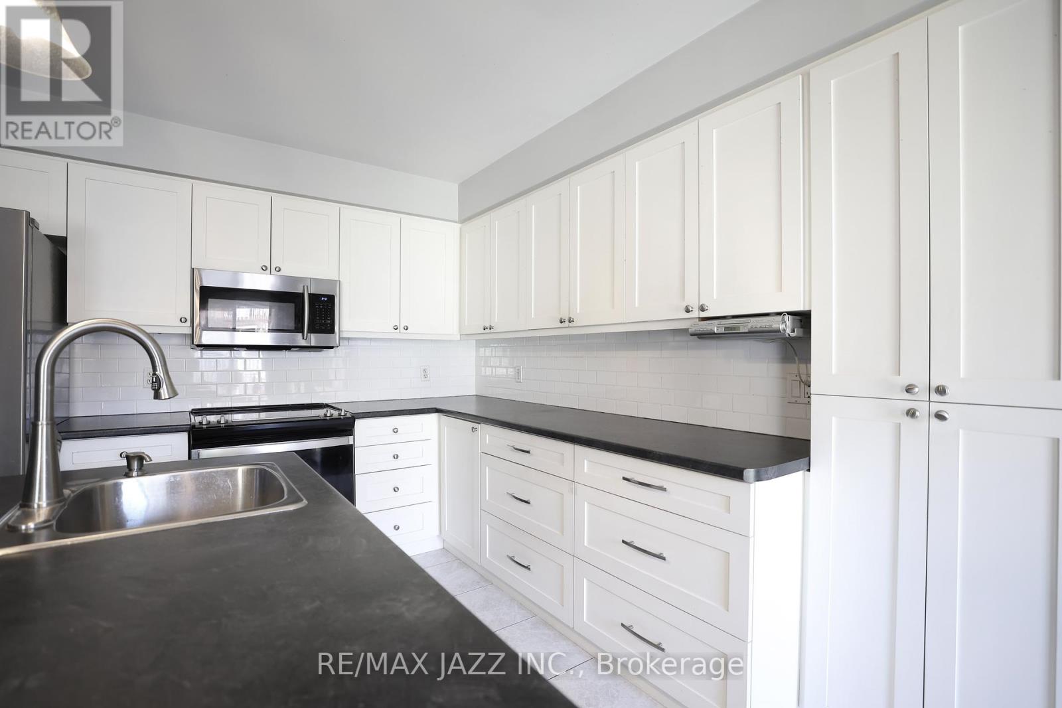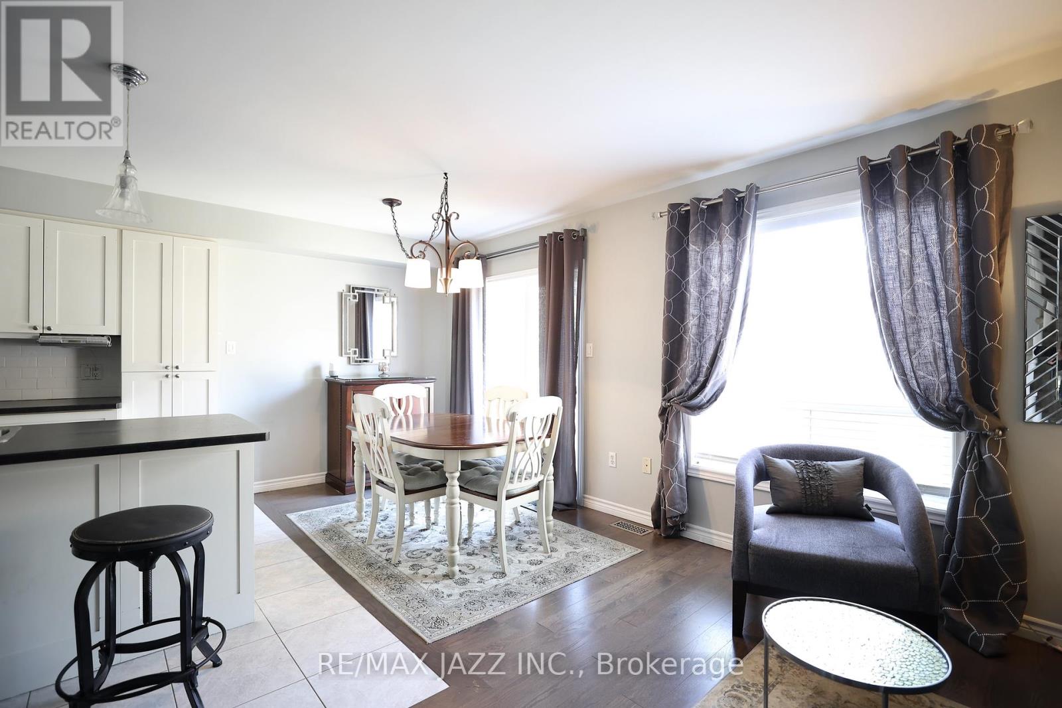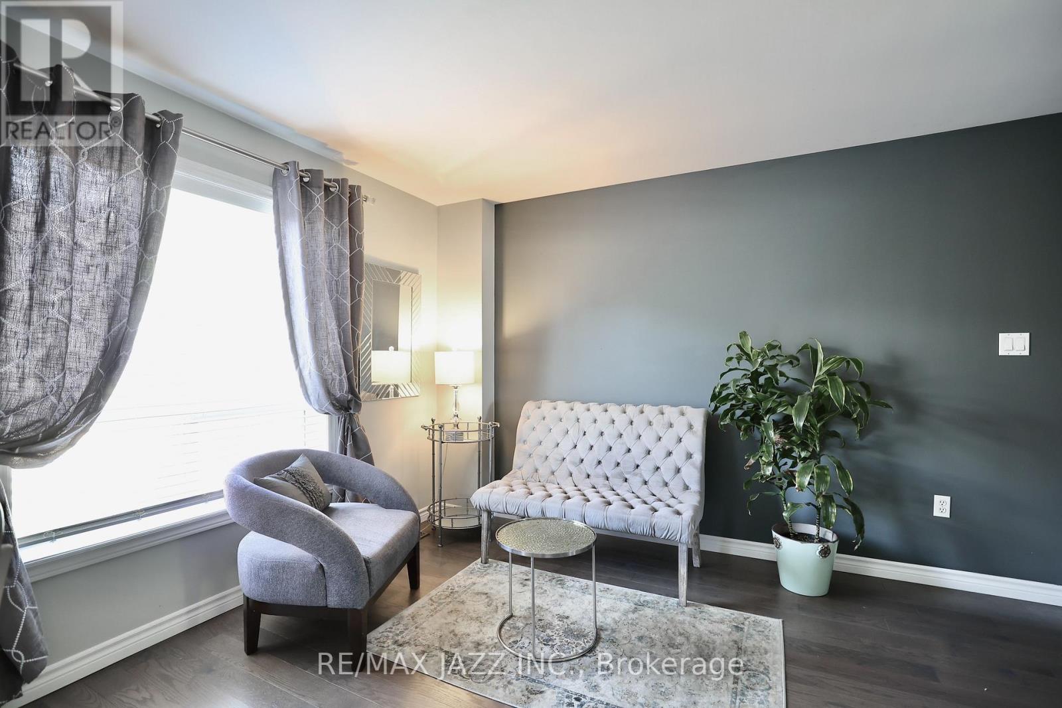3 Bedroom
3 Bathroom
1100 - 1500 sqft
Central Air Conditioning
Forced Air
$700,000
Welcome to this charming townhome in Courtice, nestled in a wonderful family-friendly neighbourhood. This bright and inviting home features 3 spacious bedrooms, perfect for growing families or those who love having extra space. The large living room is ideal for relaxing or entertaining, while the modern kitchen is a true highlight with its generous island, perfect for meal prep, casual dining, or gathering with friends and family.With an abundance of windows throughout, natural light floods every room, creating a warm and welcoming atmosphere. Freshly painted from top to bottom, this home feels clean, modern, and move-in ready. Ultra-convenience garage access from the basement, especially during winter months or rain. Step outside to enjoy a large backyard offering plenty of room for kids to play, summer barbecues, or simply unwinding outdoors. This townhome is the perfect blend of comfort, style, and convenience in a sought-after community! (id:49187)
Property Details
|
MLS® Number
|
E12352197 |
|
Property Type
|
Single Family |
|
Community Name
|
Courtice |
|
Equipment Type
|
Water Heater, Water Heater - Tankless |
|
Parking Space Total
|
2 |
|
Rental Equipment Type
|
Water Heater, Water Heater - Tankless |
Building
|
Bathroom Total
|
3 |
|
Bedrooms Above Ground
|
3 |
|
Bedrooms Total
|
3 |
|
Age
|
16 To 30 Years |
|
Appliances
|
Dishwasher, Dryer, Stove, Washer, Refrigerator |
|
Basement Development
|
Partially Finished |
|
Basement Features
|
Separate Entrance |
|
Basement Type
|
N/a (partially Finished) |
|
Construction Style Attachment
|
Attached |
|
Cooling Type
|
Central Air Conditioning |
|
Exterior Finish
|
Brick |
|
Flooring Type
|
Hardwood, Carpeted |
|
Foundation Type
|
Poured Concrete |
|
Half Bath Total
|
1 |
|
Heating Fuel
|
Natural Gas |
|
Heating Type
|
Forced Air |
|
Stories Total
|
3 |
|
Size Interior
|
1100 - 1500 Sqft |
|
Type
|
Row / Townhouse |
|
Utility Water
|
Municipal Water |
Parking
Land
|
Acreage
|
No |
|
Sewer
|
Sanitary Sewer |
|
Size Depth
|
110 Ft ,3 In |
|
Size Frontage
|
19 Ft ,8 In |
|
Size Irregular
|
19.7 X 110.3 Ft |
|
Size Total Text
|
19.7 X 110.3 Ft|under 1/2 Acre |
|
Zoning Description
|
Res |
Rooms
| Level |
Type |
Length |
Width |
Dimensions |
|
Lower Level |
Laundry Room |
3.36 m |
2.07 m |
3.36 m x 2.07 m |
|
Main Level |
Kitchen |
5.78 m |
3.33 m |
5.78 m x 3.33 m |
|
Main Level |
Living Room |
6.1 m |
3.08 m |
6.1 m x 3.08 m |
|
Main Level |
Dining Room |
6.11 m |
3.08 m |
6.11 m x 3.08 m |
|
Main Level |
Family Room |
3.84 m |
2.44 m |
3.84 m x 2.44 m |
|
Upper Level |
Primary Bedroom |
4.35 m |
3.75 m |
4.35 m x 3.75 m |
|
Upper Level |
Bedroom 2 |
4.42 m |
3.11 m |
4.42 m x 3.11 m |
|
Upper Level |
Bedroom 3 |
4.11 m |
2.52 m |
4.11 m x 2.52 m |
Utilities
|
Cable
|
Installed |
|
Electricity
|
Installed |
|
Sewer
|
Installed |
https://www.realtor.ca/real-estate/28749613/66-kilgannon-avenue-clarington-courtice-courtice

