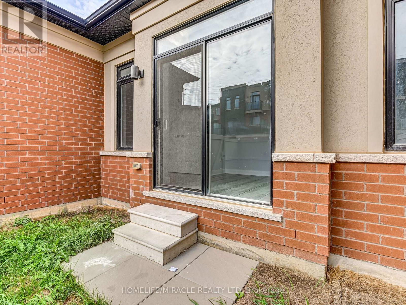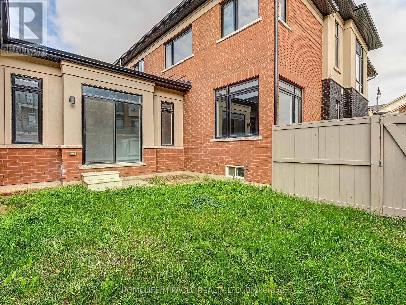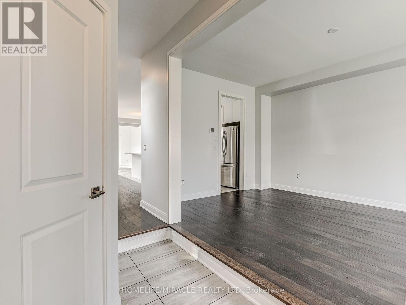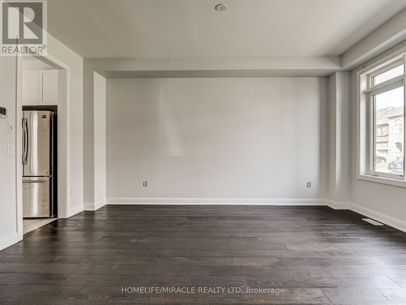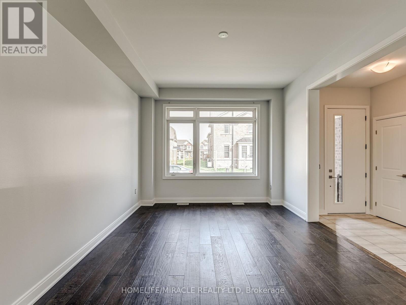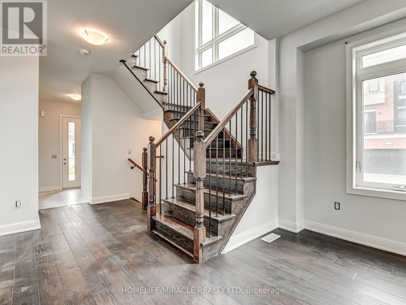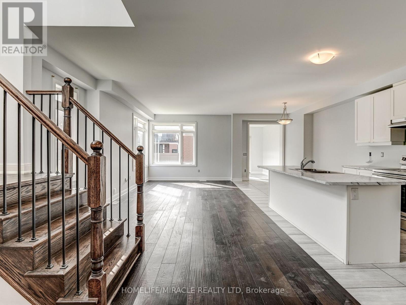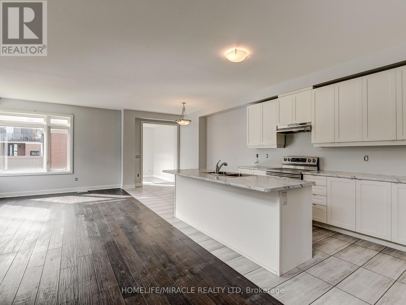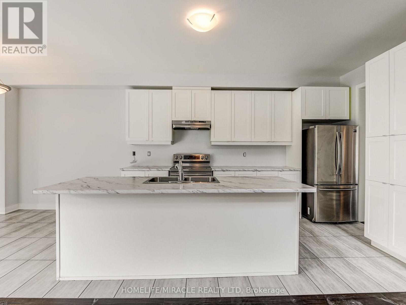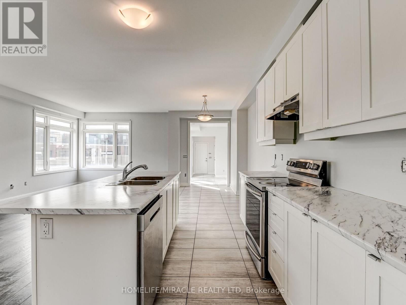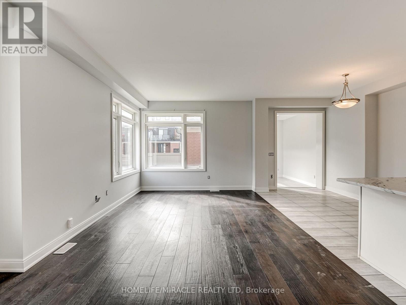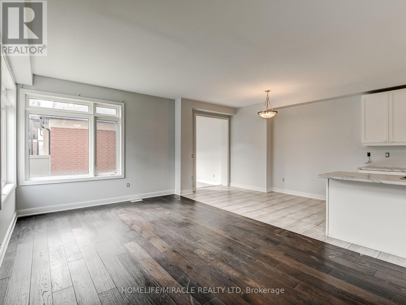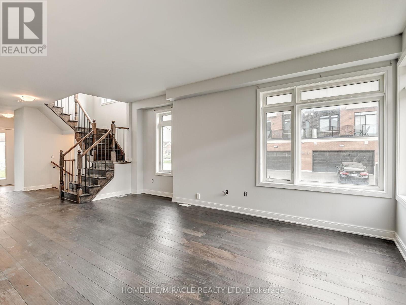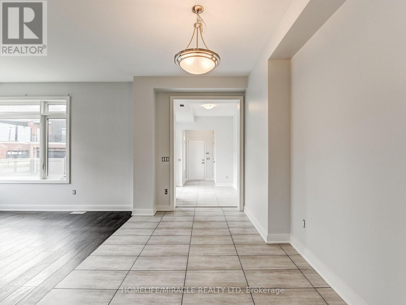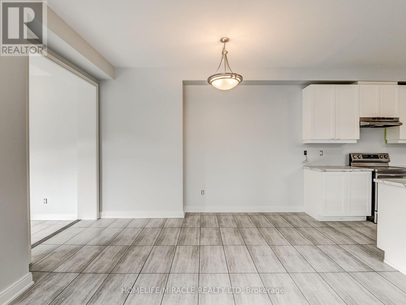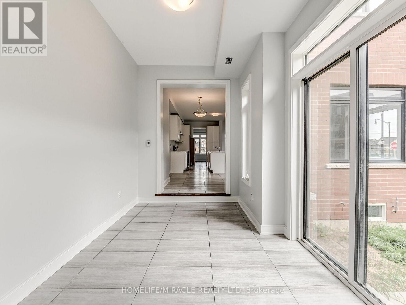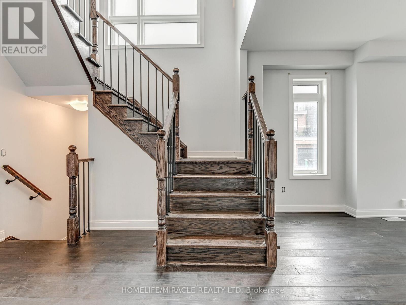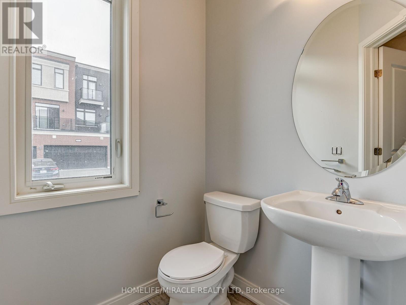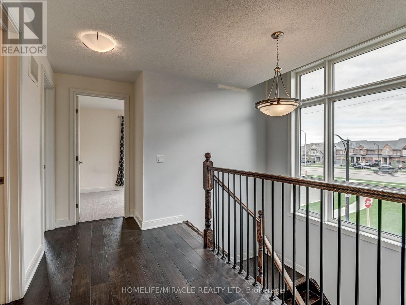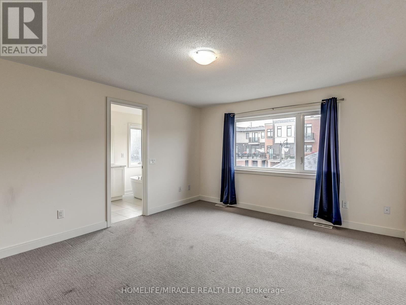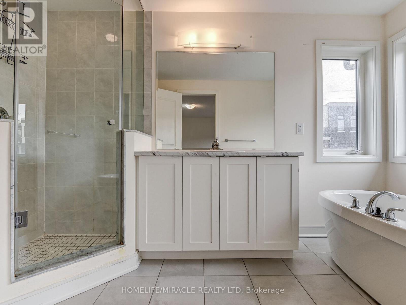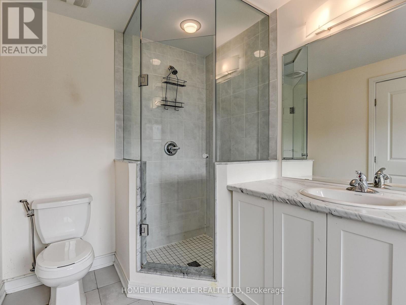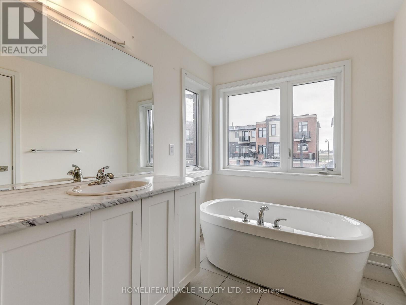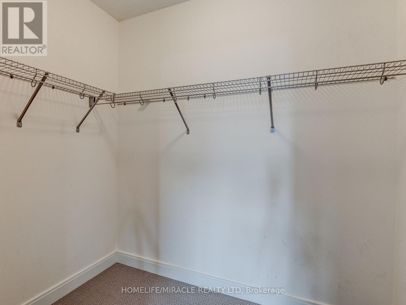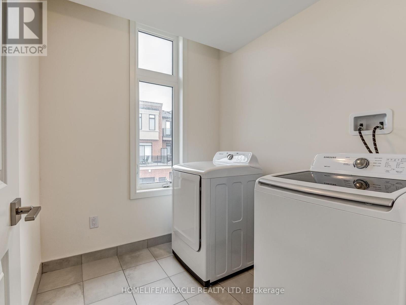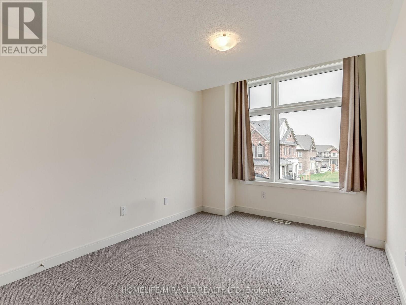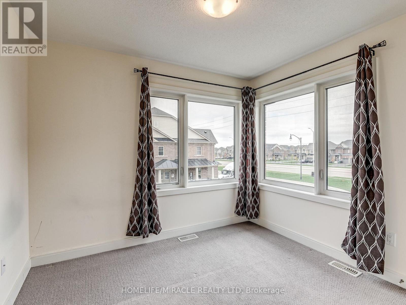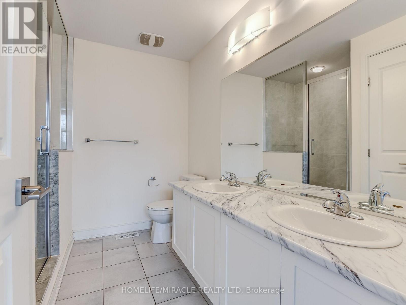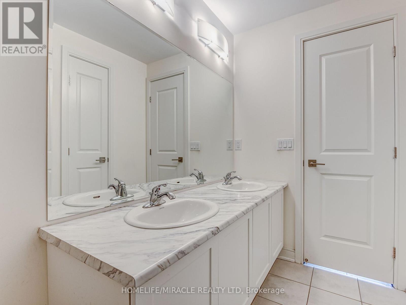3 Bedroom
3 Bathroom
2000 - 2500 sqft
Central Air Conditioning
Forced Air
$699,999
Secure this stunning corner freehold townhome built by Rosehaven before the next interest rate announcement. Offering the space and feel of a semi-detached home with approx 2,100 sq. ft. of above-grade living space. Featuring 3 spacious bedrooms and 2.5 bathrooms, this residence combines style, comfort, and convenience. The open-concept main level boasts soaring 9-ft ceilings, abundant windows for natural light, and elegant hardwood flooring. Highlights include a wood staircase with iron pickets, pot lights throughout (including closets and washrooms), and a chefs kitchen with tons of cabinets and stainless steel appliances. A bonus sunroom (with heated floor) and second-floor laundry add extra functionality and charm. No monthly fees for Hot Water tank. Perfectly located close to top-rated schools, parks, scenic trails, and Mount Pleasant GO Station, this home is ideal for families and commuters alike. A must-see property don't miss your chance to call this exceptional home yours! Side entrance permit is possible but new owners we will need to apply and get approval from City of Brampton (id:49187)
Property Details
|
MLS® Number
|
W12445435 |
|
Property Type
|
Single Family |
|
Community Name
|
Northwest Brampton |
|
Parking Space Total
|
2 |
Building
|
Bathroom Total
|
3 |
|
Bedrooms Above Ground
|
3 |
|
Bedrooms Total
|
3 |
|
Appliances
|
Garage Door Opener Remote(s), Dishwasher, Dryer, Stove, Washer, Refrigerator |
|
Basement Development
|
Unfinished |
|
Basement Type
|
N/a (unfinished) |
|
Construction Style Attachment
|
Attached |
|
Cooling Type
|
Central Air Conditioning |
|
Exterior Finish
|
Brick |
|
Flooring Type
|
Hardwood, Tile, Carpeted |
|
Foundation Type
|
Concrete |
|
Half Bath Total
|
1 |
|
Heating Fuel
|
Natural Gas |
|
Heating Type
|
Forced Air |
|
Stories Total
|
2 |
|
Size Interior
|
2000 - 2500 Sqft |
|
Type
|
Row / Townhouse |
|
Utility Water
|
Municipal Water |
Parking
Land
|
Acreage
|
No |
|
Sewer
|
Sanitary Sewer |
|
Size Depth
|
95 Ft ,1 In |
|
Size Frontage
|
29 Ft ,7 In |
|
Size Irregular
|
29.6 X 95.1 Ft |
|
Size Total Text
|
29.6 X 95.1 Ft |
Rooms
| Level |
Type |
Length |
Width |
Dimensions |
|
Second Level |
Sunroom |
4.04 m |
2.13 m |
4.04 m x 2.13 m |
|
Second Level |
Primary Bedroom |
4.88 m |
3.94 m |
4.88 m x 3.94 m |
|
Second Level |
Bedroom 2 |
3.43 m |
2.92 m |
3.43 m x 2.92 m |
|
Second Level |
Bedroom 3 |
3.05 m |
2.74 m |
3.05 m x 2.74 m |
|
Main Level |
Living Room |
4.85 m |
3.35 m |
4.85 m x 3.35 m |
|
Main Level |
Dining Room |
4.85 m |
3.35 m |
4.85 m x 3.35 m |
|
Main Level |
Kitchen |
4.19 m |
2.59 m |
4.19 m x 2.59 m |
|
Main Level |
Eating Area |
3.96 m |
2.44 m |
3.96 m x 2.44 m |
|
Main Level |
Great Room |
5.94 m |
3.48 m |
5.94 m x 3.48 m |
https://www.realtor.ca/real-estate/28952925/66-pearman-crescent-brampton-northwest-brampton-northwest-brampton

