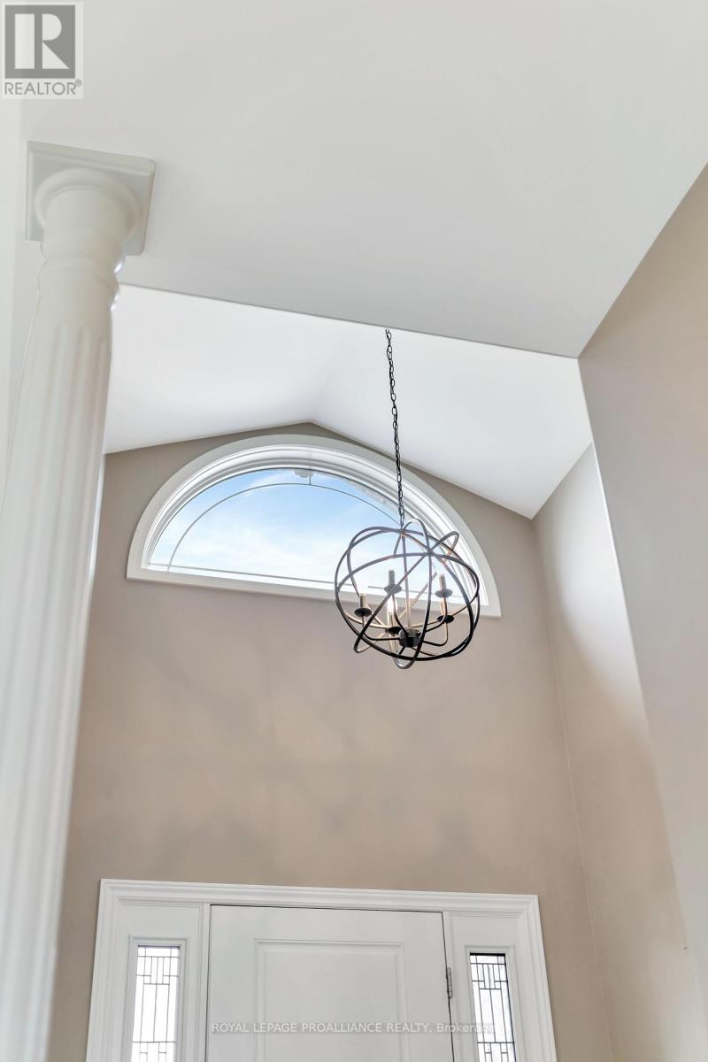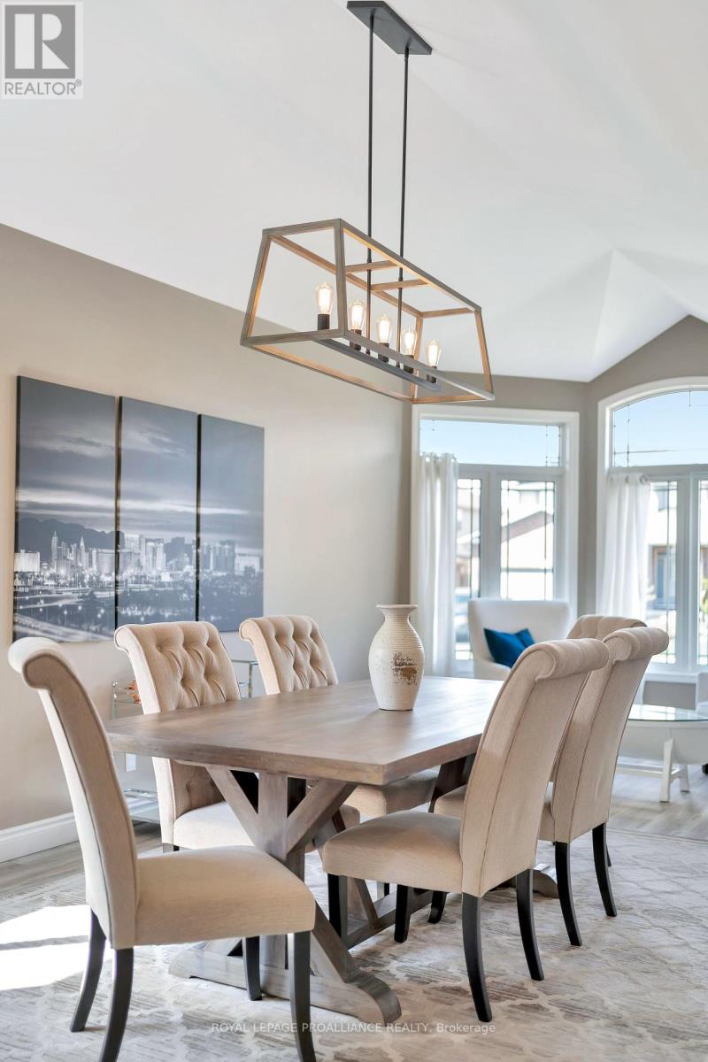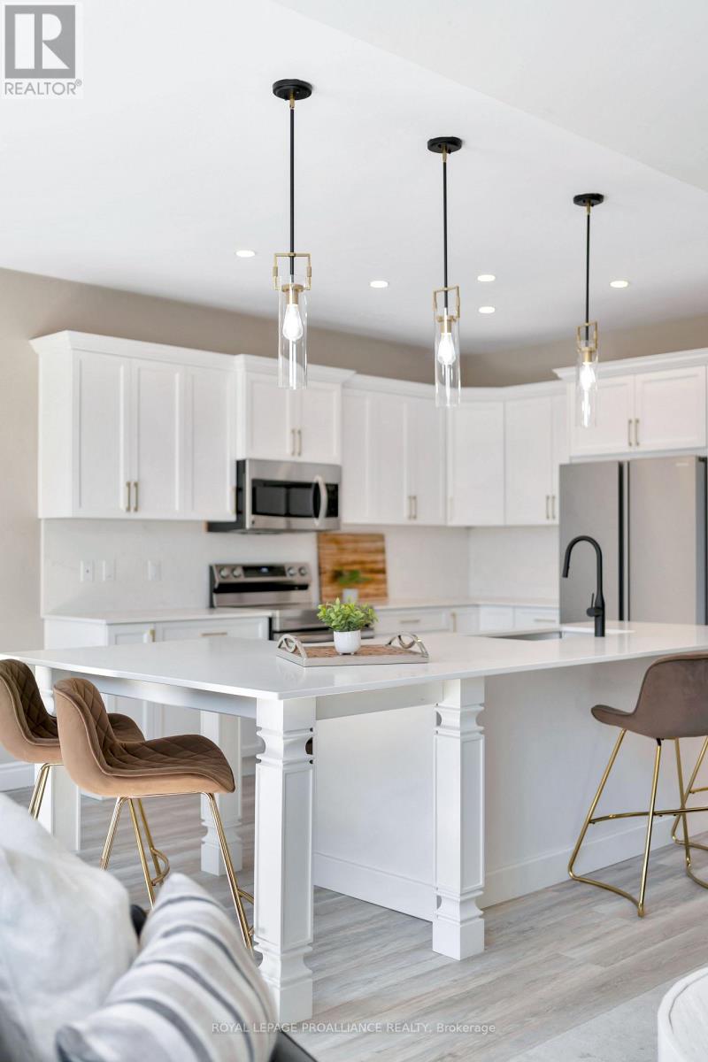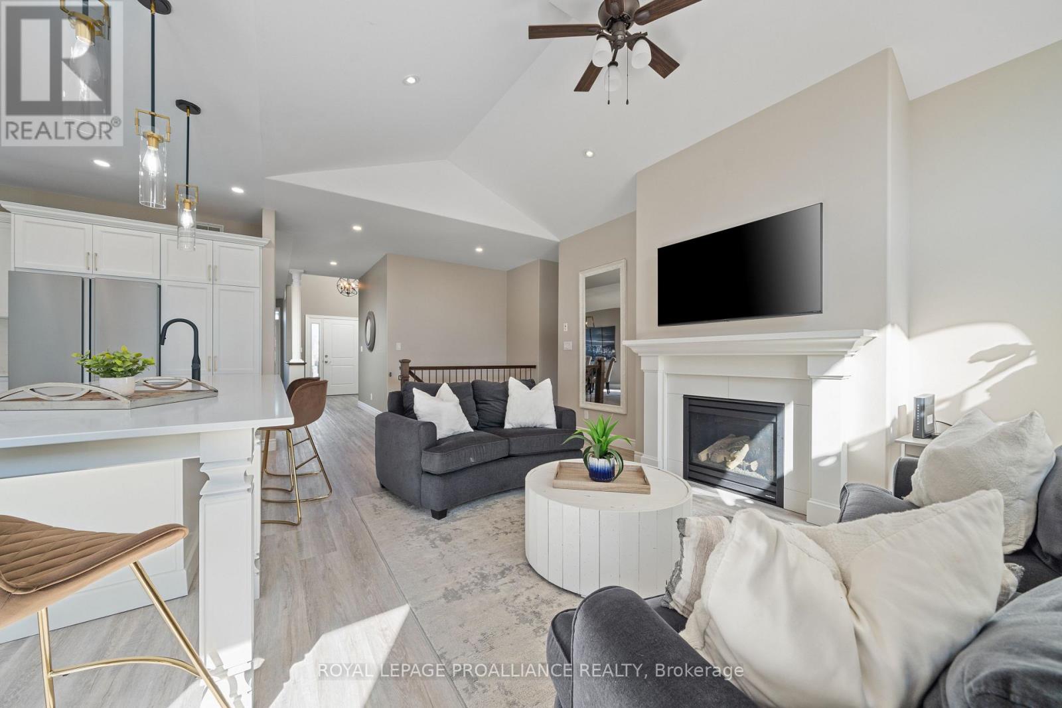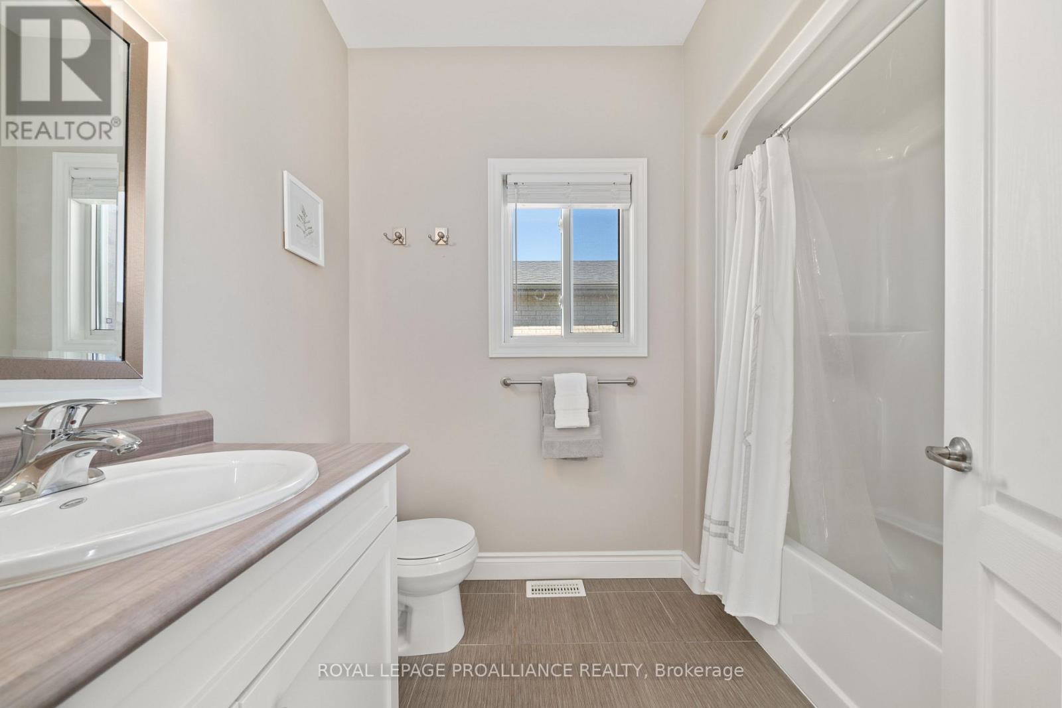4 Bedroom
3 Bathroom
1500 - 2000 sqft
Bungalow
Fireplace
Central Air Conditioning
Forced Air
$750,000
Welcome to this stunning, professionally landscaped and well maintained bungalow nestled in the highly sought-after Settlers Ridge community. The open-concept main level features a fully updated kitchen with an oversized island (2024) , overlooking the inviting family room with a cozy gas fireplace, all bathed in abundant natural light. A spacious formal dining room sets the stage for elegant entertaining. Downstairs, the fully finished basement offers an expansive rec room, ideal for family gatherings or a home theatre, as well as ample storage space. A fourth bedroom and full bath on this level provide excellent guest or in-law accommodations. With 4 bedrooms, 3 full bathrooms, and a blend of style, space, and comfort, this home is the perfect combination of functionality and charm. (id:49187)
Property Details
|
MLS® Number
|
X12123386 |
|
Property Type
|
Single Family |
|
Community Name
|
Thurlow Ward |
|
Equipment Type
|
Water Heater |
|
Features
|
Sump Pump |
|
Parking Space Total
|
6 |
|
Rental Equipment Type
|
Water Heater |
|
Structure
|
Deck, Patio(s) |
Building
|
Bathroom Total
|
3 |
|
Bedrooms Above Ground
|
3 |
|
Bedrooms Below Ground
|
1 |
|
Bedrooms Total
|
4 |
|
Age
|
6 To 15 Years |
|
Amenities
|
Fireplace(s) |
|
Appliances
|
Garage Door Opener Remote(s), Dishwasher, Garage Door Opener, Microwave, Stove, Window Coverings, Refrigerator |
|
Architectural Style
|
Bungalow |
|
Basement Development
|
Partially Finished |
|
Basement Type
|
Full (partially Finished) |
|
Construction Style Attachment
|
Detached |
|
Cooling Type
|
Central Air Conditioning |
|
Exterior Finish
|
Brick, Stone |
|
Fireplace Present
|
Yes |
|
Foundation Type
|
Poured Concrete |
|
Heating Fuel
|
Natural Gas |
|
Heating Type
|
Forced Air |
|
Stories Total
|
1 |
|
Size Interior
|
1500 - 2000 Sqft |
|
Type
|
House |
|
Utility Water
|
Municipal Water |
Parking
Land
|
Acreage
|
No |
|
Sewer
|
Sanitary Sewer |
|
Size Depth
|
108 Ft ,6 In |
|
Size Frontage
|
50 Ft ,10 In |
|
Size Irregular
|
50.9 X 108.5 Ft |
|
Size Total Text
|
50.9 X 108.5 Ft|under 1/2 Acre |
|
Zoning Description
|
R1-1 |
Rooms
| Level |
Type |
Length |
Width |
Dimensions |
|
Lower Level |
Bedroom |
3.962 m |
3.112 m |
3.962 m x 3.112 m |
|
Lower Level |
Recreational, Games Room |
9.111 m |
5.605 m |
9.111 m x 5.605 m |
|
Lower Level |
Other |
5.133 m |
4.794 m |
5.133 m x 4.794 m |
|
Main Level |
Living Room |
5.368 m |
3.478 m |
5.368 m x 3.478 m |
|
Main Level |
Dining Room |
3.351 m |
2.871 m |
3.351 m x 2.871 m |
|
Main Level |
Kitchen |
4.634 m |
3.34 m |
4.634 m x 3.34 m |
|
Main Level |
Family Room |
7.961 m |
3.557 m |
7.961 m x 3.557 m |
|
Main Level |
Primary Bedroom |
4.703 m |
3.781 m |
4.703 m x 3.781 m |
|
Main Level |
Bedroom |
2.743 m |
3.072 m |
2.743 m x 3.072 m |
|
Main Level |
Bedroom |
3.792 m |
2.903 m |
3.792 m x 2.903 m |
Utilities
|
Cable
|
Available |
|
Sewer
|
Installed |
https://www.realtor.ca/real-estate/28258183/66-scenic-drive-belleville-thurlow-ward-thurlow-ward




