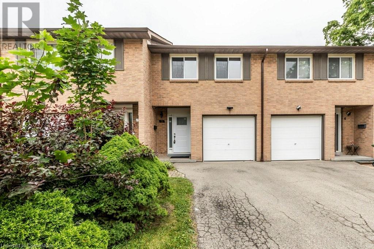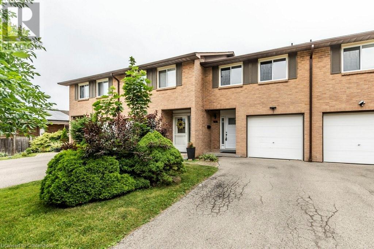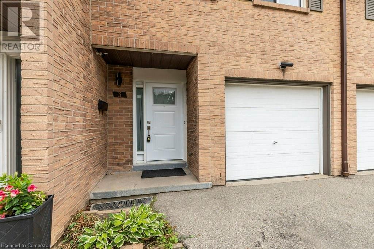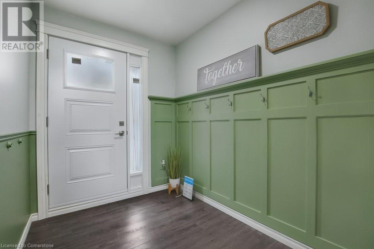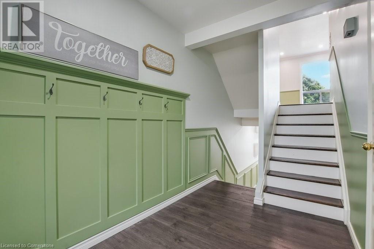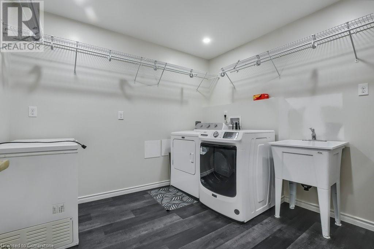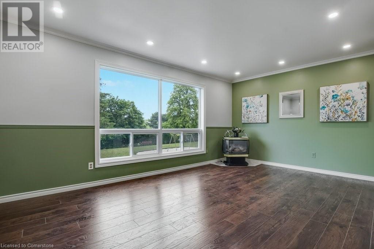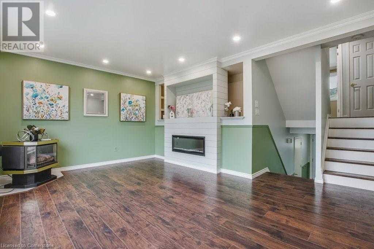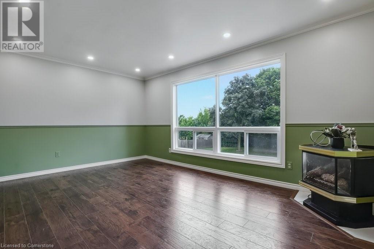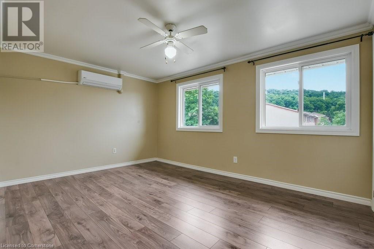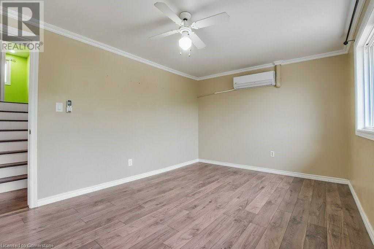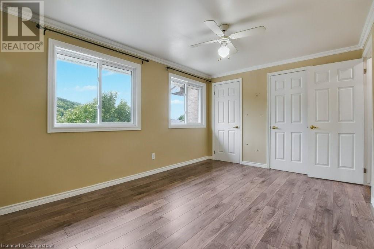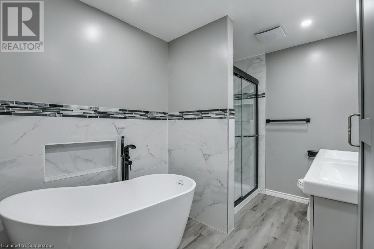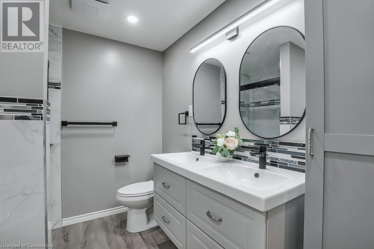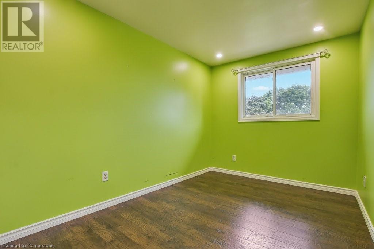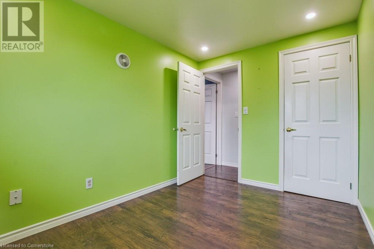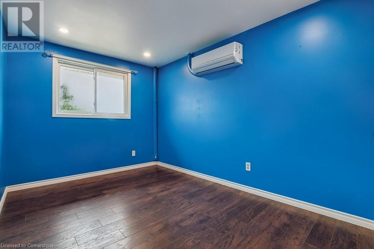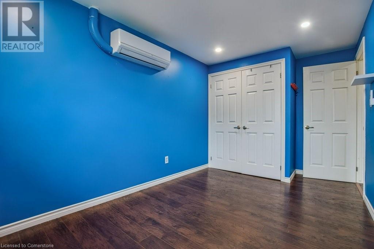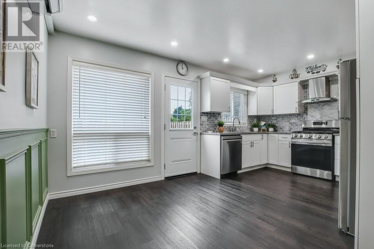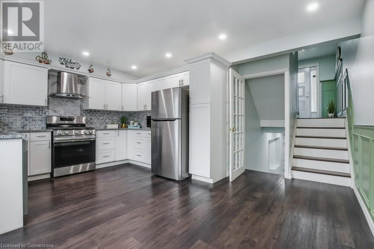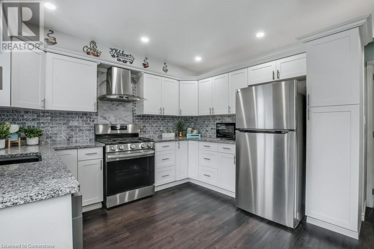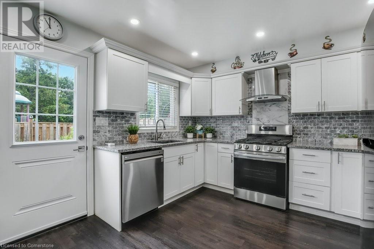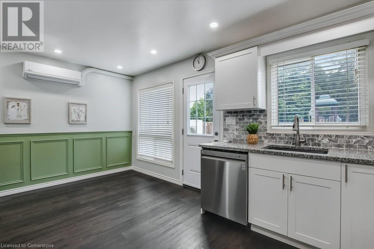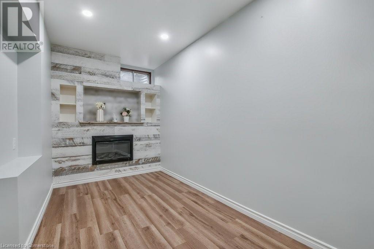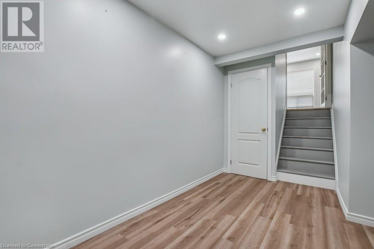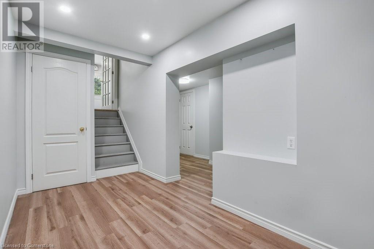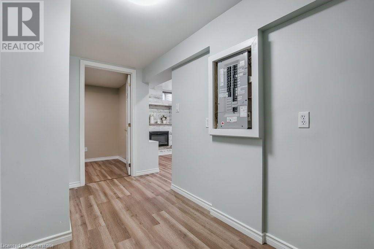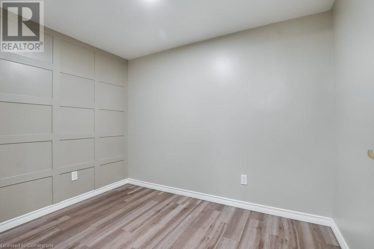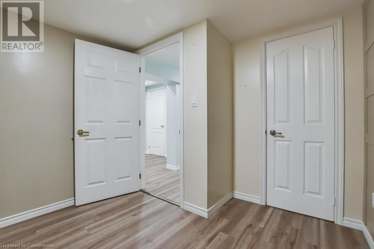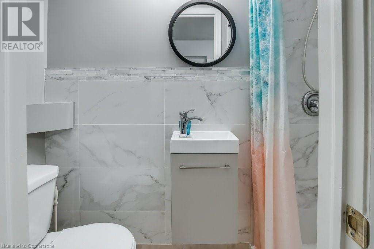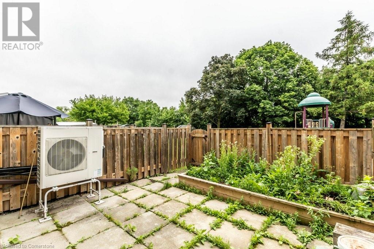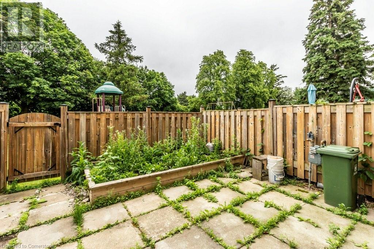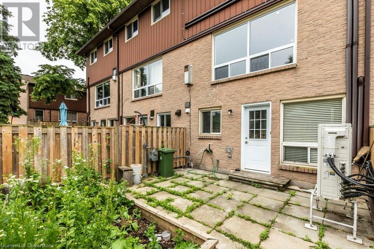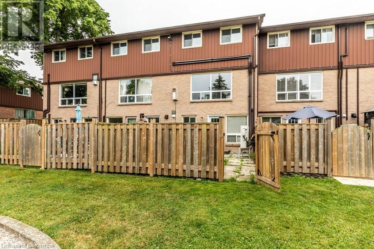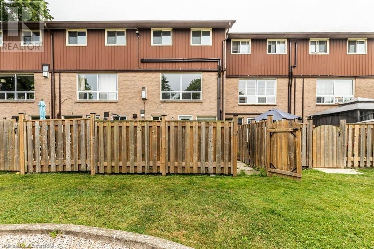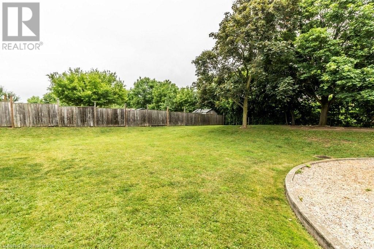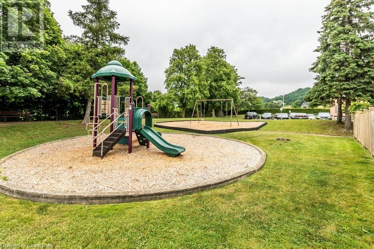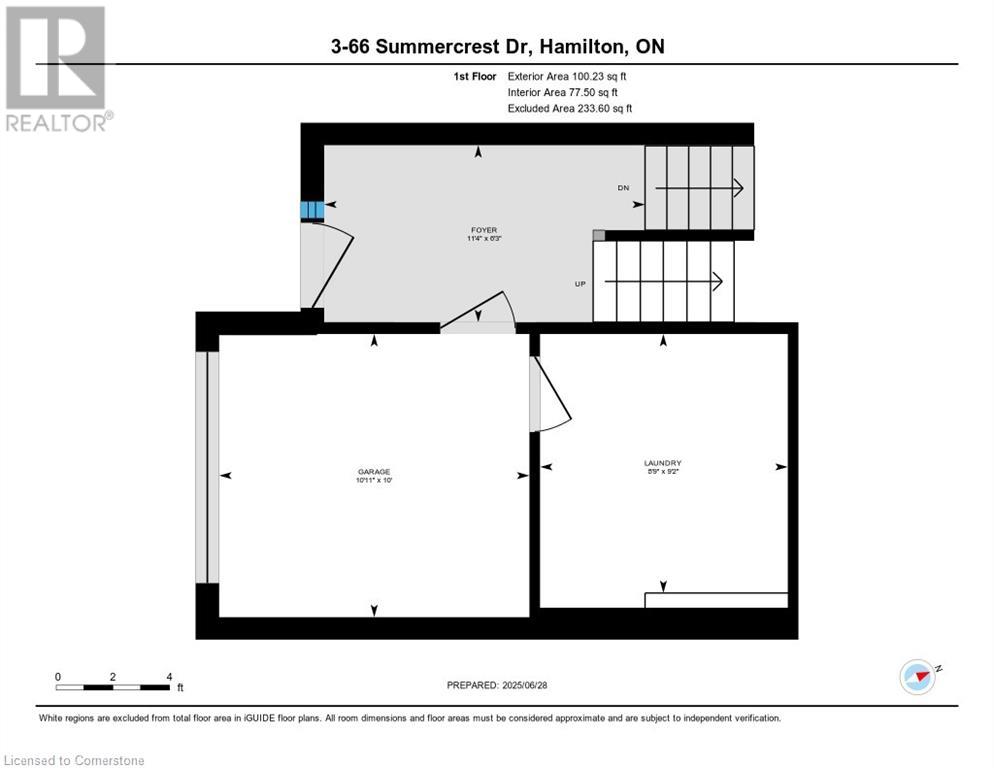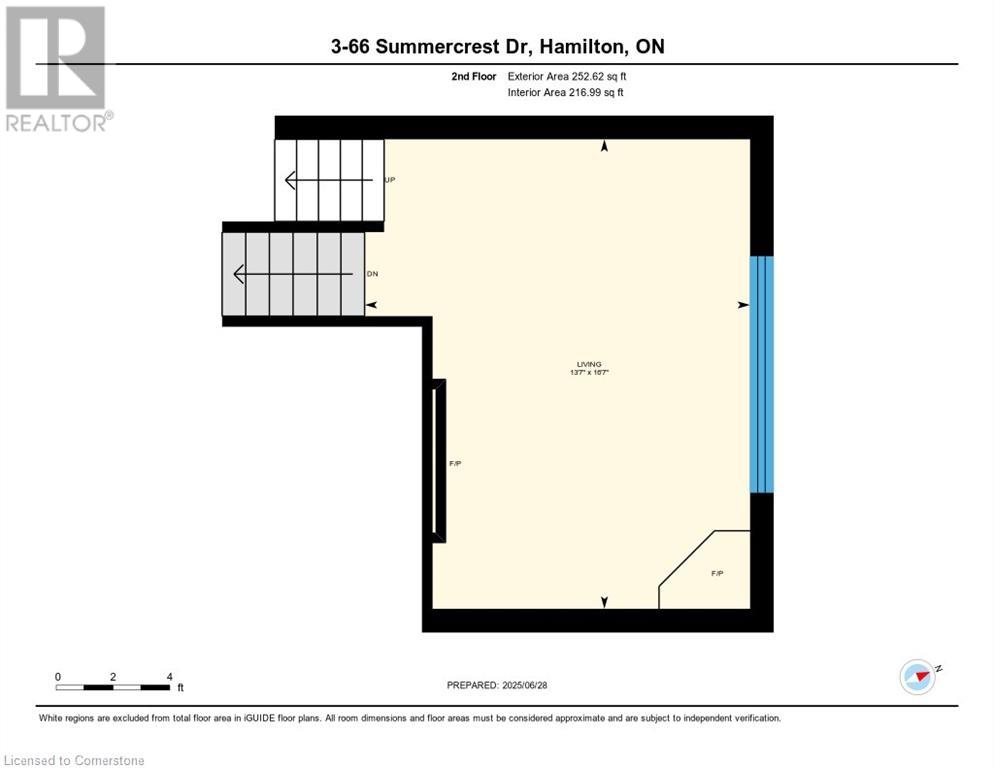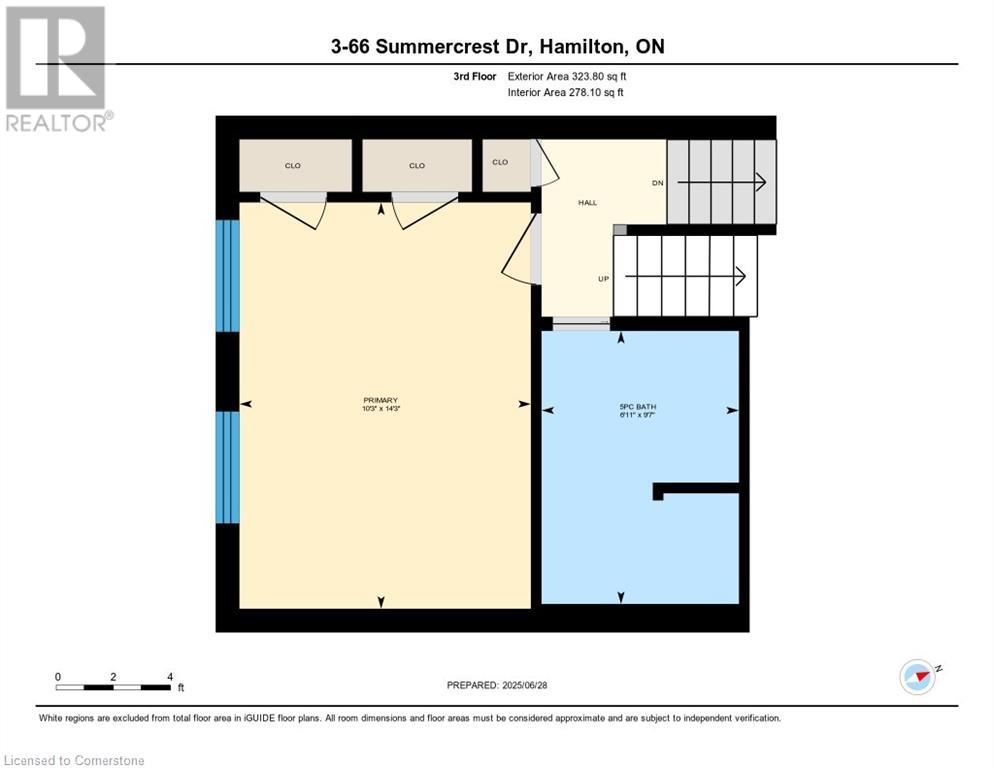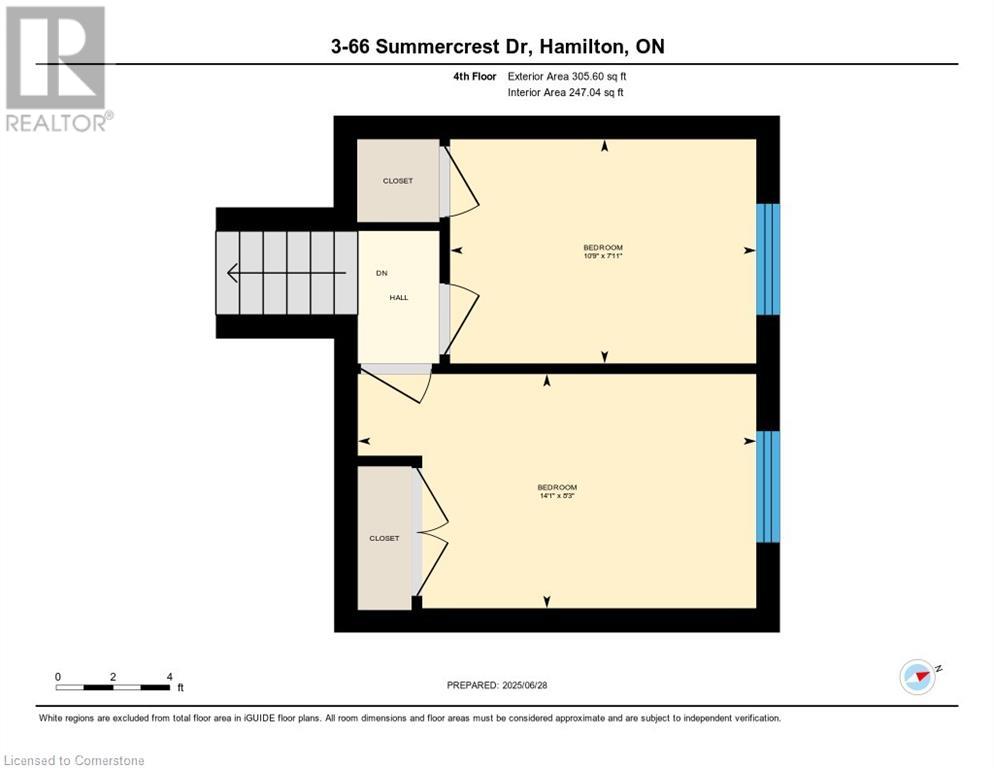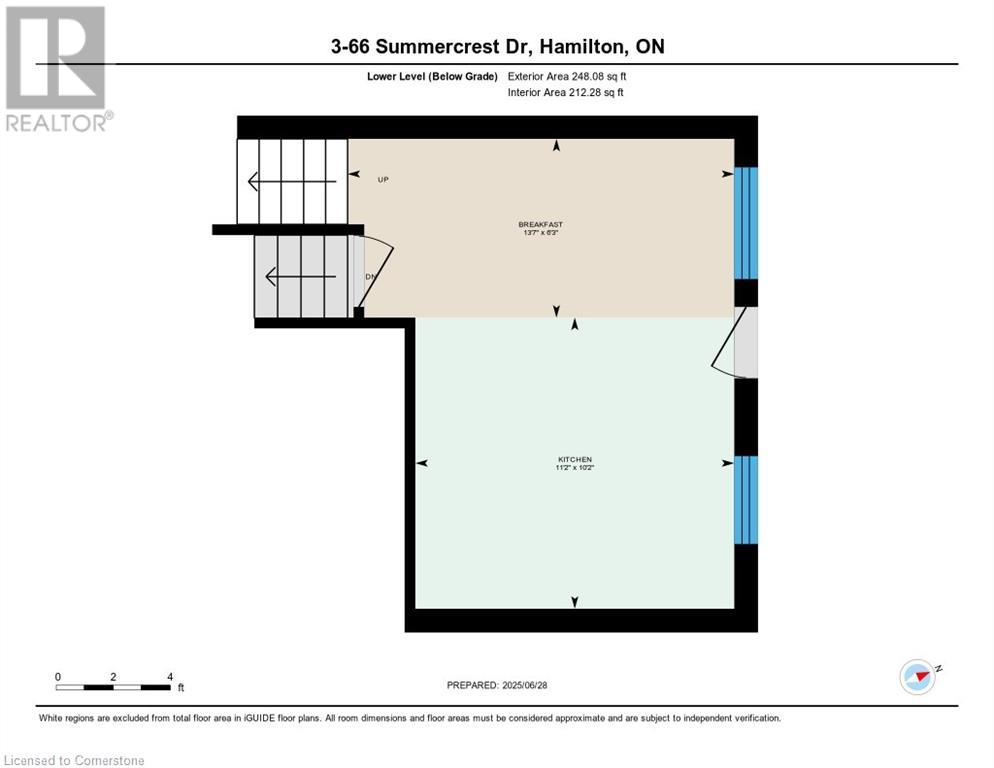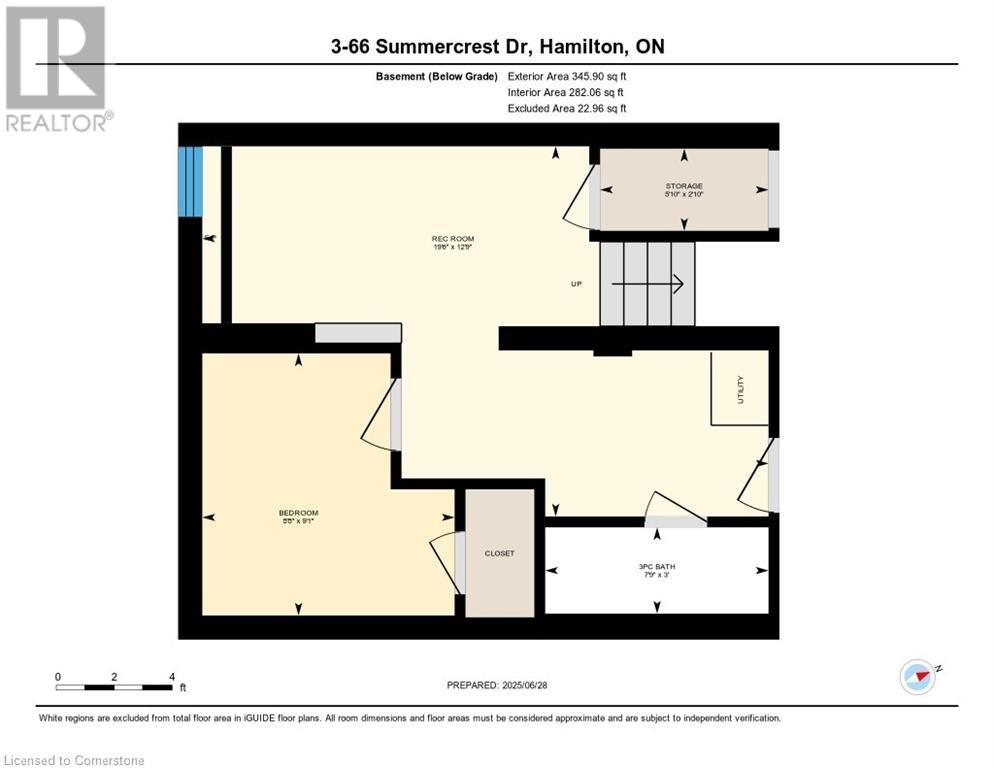519.240.3380
stacey@makeamove.ca
66 Summercrest Drive Unit# 3 Hamilton, Ontario L8K 6M6
4 Bedroom
2 Bathroom
982 sqft
Ductless
Heat Pump
$569,000Maintenance, Insurance, Parking, Landscaping, Water
$404 Monthly
Maintenance, Insurance, Parking, Landscaping, Water
$404 MonthlyPRIDE OF OWNERSHIP, THIS 5 LEVELS BACKSLPIT 3+1 BEDROOMS, 1+1 BATHROOMS IS ALL YOU NEED. IDEALLY LOCATED IN A NICE AND QUIET NEIGHBOURHOOD CLOSE TO AMENITIES, SCHOOLS AND CHURCHES. LOTS OF UPGRADES DONE, NO RENTALS. LOWEST MAINTENANCE FEE IN HAMILTON AREA. (id:49187)
Property Details
| MLS® Number | 40746971 |
| Property Type | Single Family |
| Neigbourhood | Gersholme |
| Amenities Near By | Hospital, Park, Place Of Worship, Playground, Public Transit, Schools, Shopping |
| Features | Cul-de-sac, Conservation/green Belt |
| Parking Space Total | 3 |
| View Type | City View |
Building
| Bathroom Total | 2 |
| Bedrooms Above Ground | 3 |
| Bedrooms Below Ground | 1 |
| Bedrooms Total | 4 |
| Appliances | Dishwasher, Dryer, Refrigerator, Stove, Washer |
| Basement Development | Finished |
| Basement Type | Full (finished) |
| Construction Style Attachment | Attached |
| Cooling Type | Ductless |
| Exterior Finish | Brick |
| Foundation Type | Block |
| Heating Type | Heat Pump |
| Size Interior | 982 Sqft |
| Type | Row / Townhouse |
| Utility Water | Municipal Water |
Parking
| Attached Garage |
Land
| Access Type | Highway Access, Highway Nearby |
| Acreage | No |
| Land Amenities | Hospital, Park, Place Of Worship, Playground, Public Transit, Schools, Shopping |
| Sewer | Municipal Sewage System |
| Size Total Text | Under 1/2 Acre |
| Zoning Description | De |
Rooms
| Level | Type | Length | Width | Dimensions |
|---|---|---|---|---|
| Second Level | Living Room | 16'7'' x 13'7'' | ||
| Third Level | Primary Bedroom | 14'3'' x 10'3'' | ||
| Third Level | 5pc Bathroom | 9'7'' x 6'11'' | ||
| Basement | Storage | 2'10'' x 5'10'' | ||
| Basement | Recreation Room | 12'9'' x 19'6'' | ||
| Basement | Bedroom | 9'1'' x 8'8'' | ||
| Basement | 3pc Bathroom | 3'0'' x 7'9'' | ||
| Lower Level | Kitchen | 10'2'' x 11'2'' | ||
| Lower Level | Breakfast | 6'3'' x 13'7'' | ||
| Main Level | Laundry Room | 9'2'' x 8'9'' | ||
| Main Level | Foyer | 6'3'' x 11'4'' | ||
| Upper Level | Bedroom | 7'11'' x 10'9'' | ||
| Upper Level | Bedroom | 8'3'' x 14'1'' |
https://www.realtor.ca/real-estate/28547462/66-summercrest-drive-unit-3-hamilton

