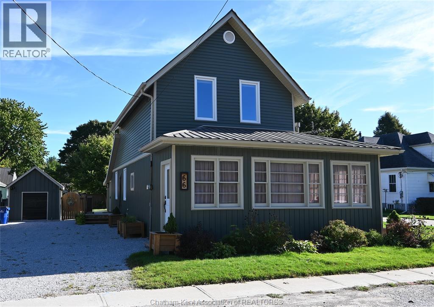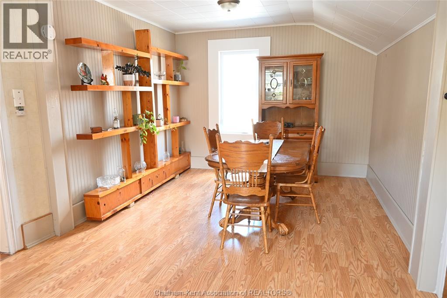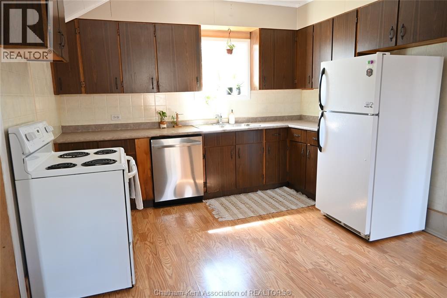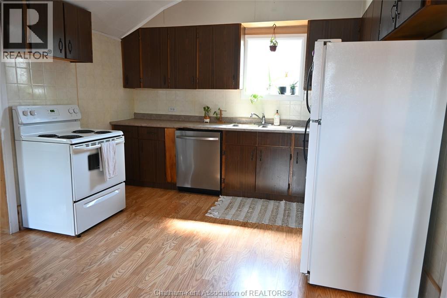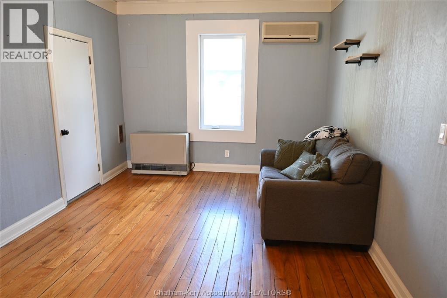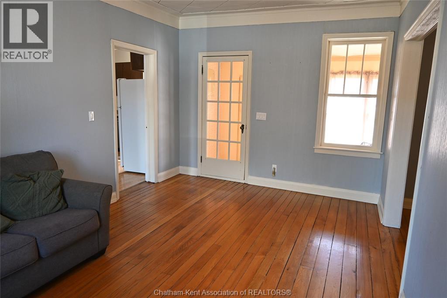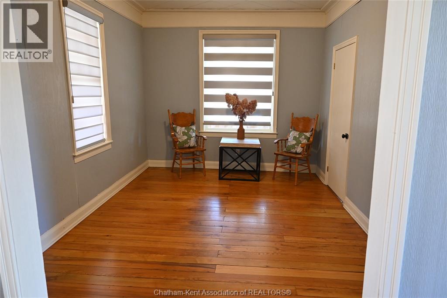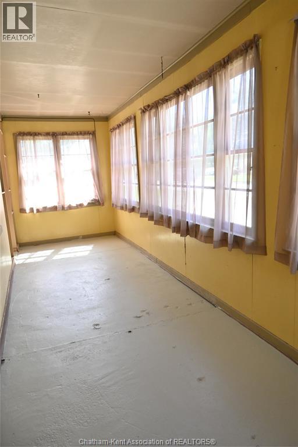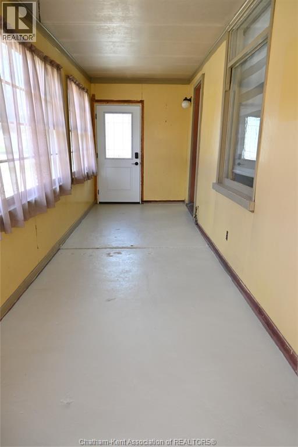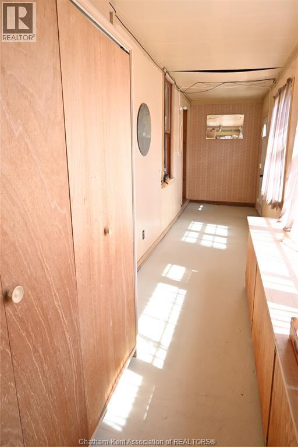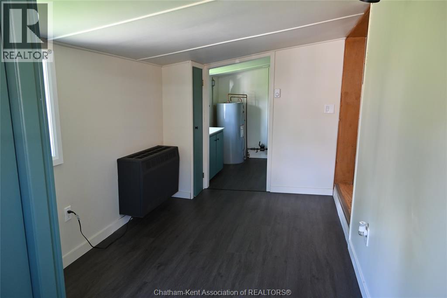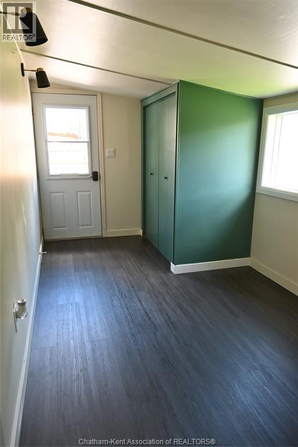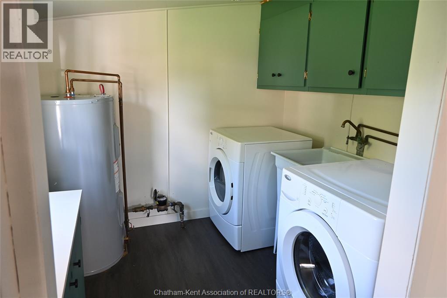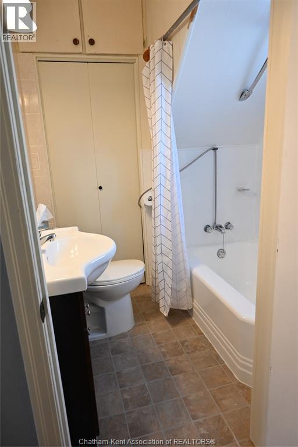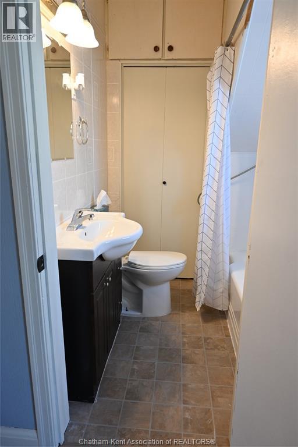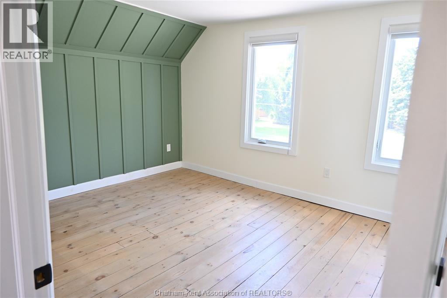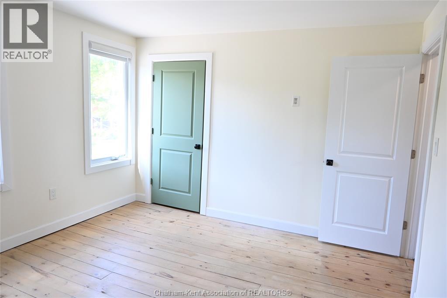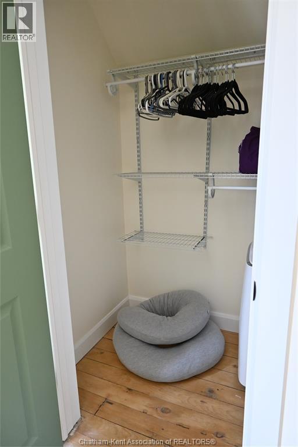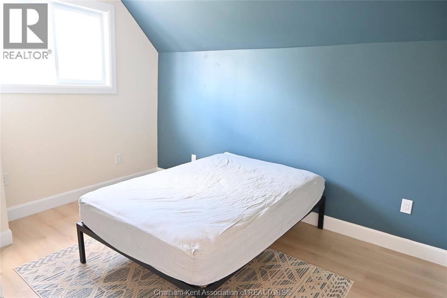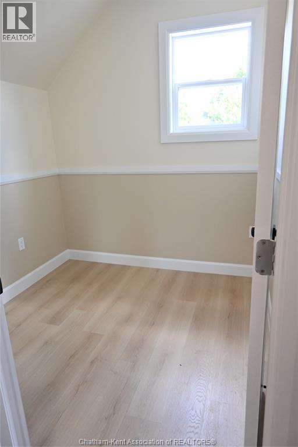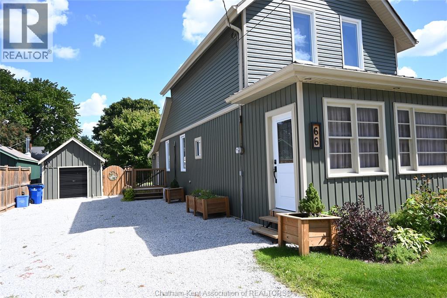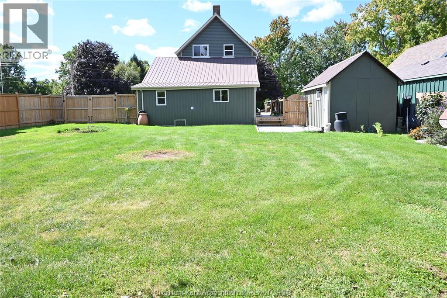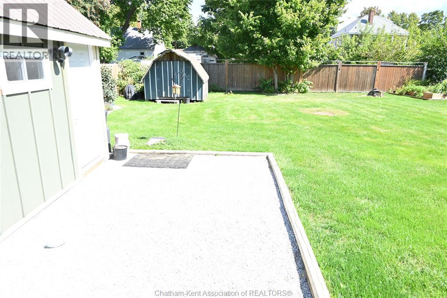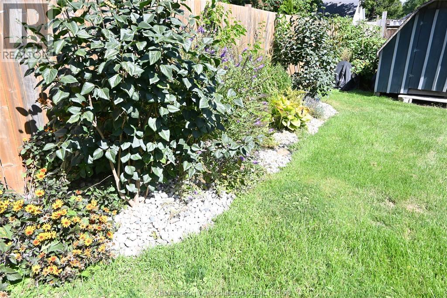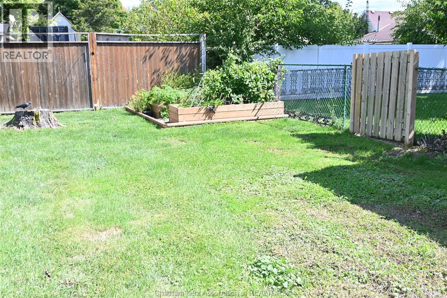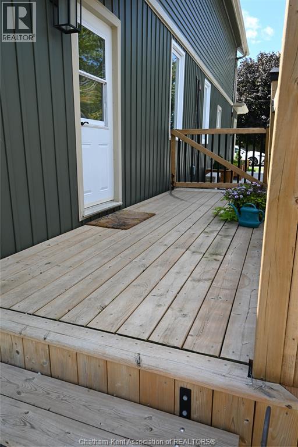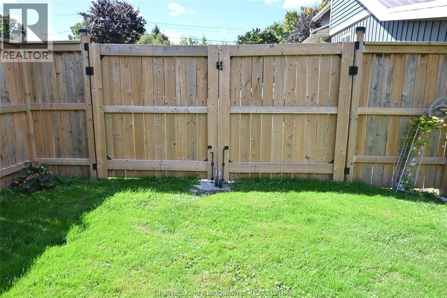519.240.3380
stacey@makeamove.ca
66 Victoria Street Thamesville, Ontario N0P 2K0
2 Bedroom
1 Bathroom
1670 sqft
Ductless, Space Heater
Landscaped
$349,900
This beautifully updated property is ready for you to move right in. Enjoy plenty of parking, making it perfect for families or guests. Ideally located close to Hwy 401, and just a short drive to Chatham, London, and Sarnia. Numerous updates throughout offer modern comfort and peace of mind. Updates include siding, windows, metal roof, insulation, drywall and wiring on 2nd level, some flooring, deck, interior of garage. Lots of storage inside the wrap around porch, garage or shed. Comes with fridge, stove, dishwasher, washer and dryer. This 2 bedroom home with an office is ideal for working from home. Don’t miss this opportunity! (id:49187)
Open House
This property has open houses!
October
4
Saturday
Starts at:
11:00 am
Ends at:1:00 pm
Property Details
| MLS® Number | 25022813 |
| Property Type | Single Family |
| Features | Double Width Or More Driveway |
Building
| Bathroom Total | 1 |
| Bedrooms Above Ground | 2 |
| Bedrooms Total | 2 |
| Appliances | Dishwasher, Dryer, Refrigerator, Stove, Washer |
| Exterior Finish | Aluminum/vinyl |
| Flooring Type | Hardwood, Laminate, Cushion/lino/vinyl |
| Heating Fuel | Natural Gas |
| Heating Type | Ductless, Space Heater |
| Stories Total | 2 |
| Size Interior | 1670 Sqft |
| Total Finished Area | 1670 Sqft |
| Type | House |
Parking
| Detached Garage | |
| Other |
Land
| Acreage | No |
| Fence Type | Fence |
| Landscape Features | Landscaped |
| Size Irregular | 66 X 132 / 0.2 Ac |
| Size Total Text | 66 X 132 / 0.2 Ac|under 1/4 Acre |
| Zoning Description | Rl2 |
Rooms
| Level | Type | Length | Width | Dimensions |
|---|---|---|---|---|
| Second Level | Office | 7 ft ,5 in | 7 ft ,4 in | 7 ft ,5 in x 7 ft ,4 in |
| Second Level | Bedroom | 13 ft ,2 in | 9 ft ,5 in | 13 ft ,2 in x 9 ft ,5 in |
| Second Level | Bedroom | 13 ft ,2 in | 11 ft ,6 in | 13 ft ,2 in x 11 ft ,6 in |
| Main Level | Mud Room | 16 ft | 7 ft ,4 in | 16 ft x 7 ft ,4 in |
| Main Level | Foyer | 23 ft ,4 in | 6 ft ,6 in | 23 ft ,4 in x 6 ft ,6 in |
| Main Level | Laundry Room | 7 ft ,7 in | 7 ft | 7 ft ,7 in x 7 ft |
| Main Level | 4pc Bathroom | 6 ft ,2 in | 5 ft ,7 in | 6 ft ,2 in x 5 ft ,7 in |
| Main Level | Den | 13 ft ,7 in | 10 ft ,2 in | 13 ft ,7 in x 10 ft ,2 in |
| Main Level | Dining Room | 14 ft ,6 in | 11 ft ,3 in | 14 ft ,6 in x 11 ft ,3 in |
| Main Level | Kitchen | 11 ft ,3 in | 8 ft ,2 in | 11 ft ,3 in x 8 ft ,2 in |
| Main Level | Living Room | 16 ft ,10 in | 10 ft ,11 in | 16 ft ,10 in x 10 ft ,11 in |
https://www.realtor.ca/real-estate/28933583/66-victoria-street-thamesville

