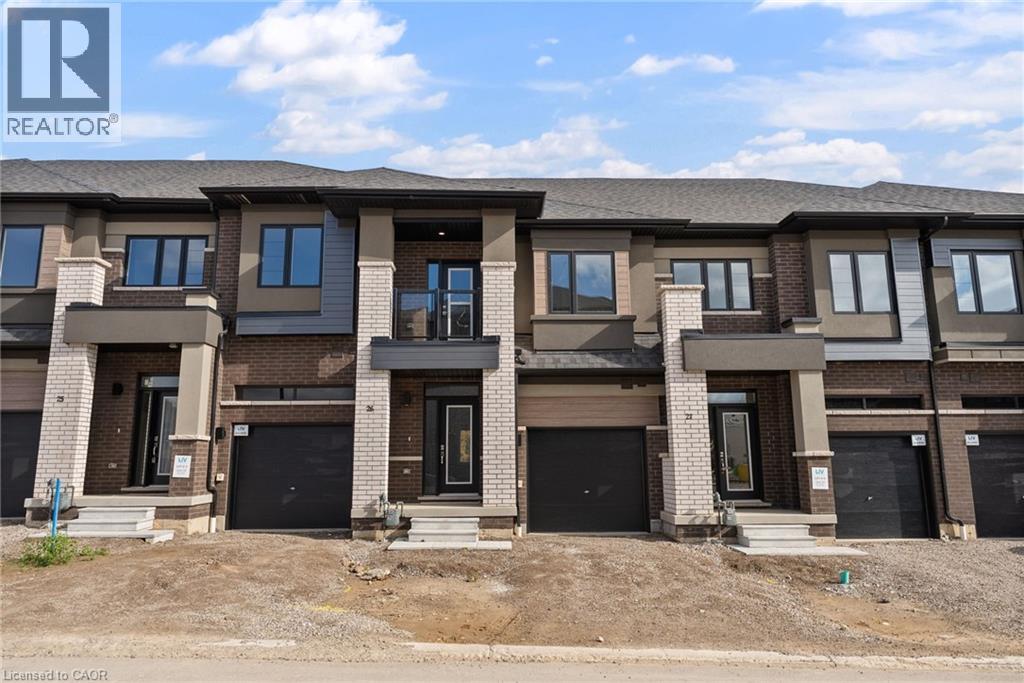3 Bedroom
3 Bathroom
1593 sqft
2 Level
Central Air Conditioning
Forced Air
$649,000
Prepare to be WOWED! Never Lived in!!! This is your chance to secure a truly stunning, upgraded freehold with road fee townhouse in Brantford's prestigious Sienna Woods Community at 660 Colborne St West! This isn't just a house; it's a lifestyle! Premium location: situated on a highly sought-after lot, this home backs onto treed lot. Imagine stepping out directly to nature! This modern home boasts a stylish brick exterior, soaring 9-foot ceilings on the main floor and a bright open concept layout. You'll find luxurious, high-end finishes and premium features and upgrades throughout: Brand-new upgraded stainless steel appliances scheduled for delivery soon including a 36 fridge, hardwood stairs & landing, railing spindles, 2nd floor laundry, balcony off 2nd bedroom. Ultimate convenience: located just minutes from the scenic Grand River and offering quick access to Highway 403, your commute is a breeze. Enjoy proximity to schools, parks, and all essential shopping and amenities. A rare opportunity to move into an exceptional, brand-new home in an unbeatable location! Don't miss out on owning this beautiful newly built, never lived in upgraded gem! (id:49187)
Property Details
|
MLS® Number
|
40782401 |
|
Property Type
|
Single Family |
|
Amenities Near By
|
Hospital |
|
Features
|
Balcony |
|
Parking Space Total
|
2 |
Building
|
Bathroom Total
|
3 |
|
Bedrooms Above Ground
|
3 |
|
Bedrooms Total
|
3 |
|
Appliances
|
Dishwasher, Dryer, Microwave, Refrigerator, Stove, Washer |
|
Architectural Style
|
2 Level |
|
Basement Development
|
Unfinished |
|
Basement Type
|
Full (unfinished) |
|
Constructed Date
|
2025 |
|
Construction Style Attachment
|
Attached |
|
Cooling Type
|
Central Air Conditioning |
|
Exterior Finish
|
Aluminum Siding, Brick Veneer, Other |
|
Foundation Type
|
Poured Concrete |
|
Half Bath Total
|
1 |
|
Heating Type
|
Forced Air |
|
Stories Total
|
2 |
|
Size Interior
|
1593 Sqft |
|
Type
|
Row / Townhouse |
|
Utility Water
|
Municipal Water |
Parking
Land
|
Access Type
|
Road Access, Highway Access |
|
Acreage
|
No |
|
Land Amenities
|
Hospital |
|
Sewer
|
Municipal Sewage System |
|
Size Total Text
|
Under 1/2 Acre |
|
Zoning Description
|
Rmr 53, Os4, Fmr 52 |
Rooms
| Level |
Type |
Length |
Width |
Dimensions |
|
Second Level |
Laundry Room |
|
|
5'0'' x 4'0'' |
|
Second Level |
Bedroom |
|
|
9'3'' x 13'6'' |
|
Second Level |
4pc Bathroom |
|
|
Measurements not available |
|
Second Level |
Bedroom |
|
|
9'2'' x 9'8'' |
|
Second Level |
4pc Bathroom |
|
|
9'3'' x 13'6'' |
|
Second Level |
Primary Bedroom |
|
|
10'0'' x 14'2'' |
|
Basement |
Utility Room |
|
|
Measurements not available |
|
Main Level |
2pc Bathroom |
|
|
Measurements not available |
|
Main Level |
Eat In Kitchen |
|
|
8'4'' x 8'0'' |
|
Main Level |
Living Room/dining Room |
|
|
10'6'' x 18'7'' |
|
Main Level |
Foyer |
|
|
5'0'' x 8'5'' |
https://www.realtor.ca/real-estate/29044176/660-colborne-street-w-unit-26-brantford







































