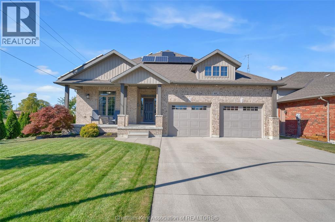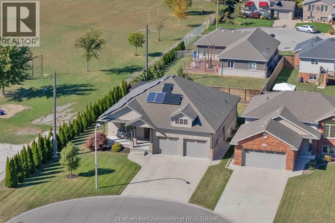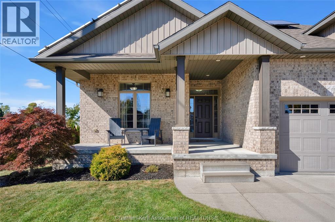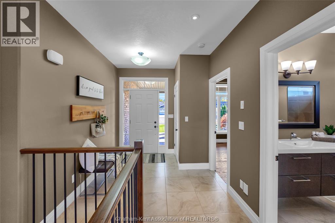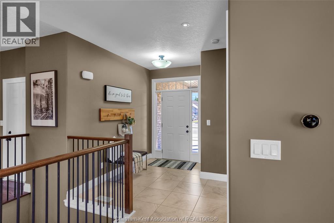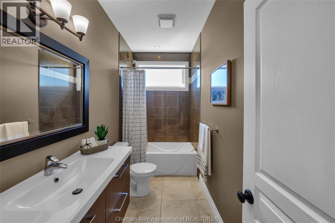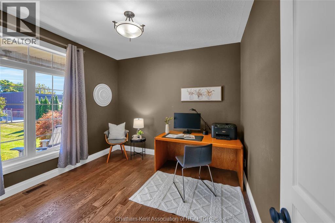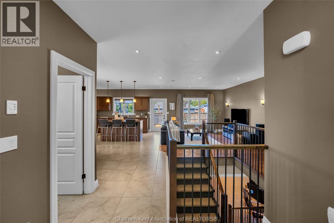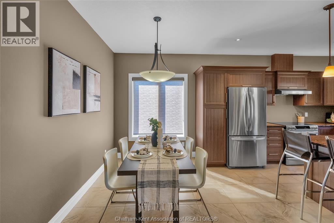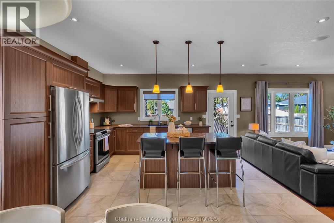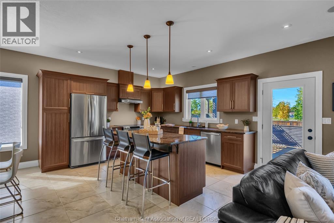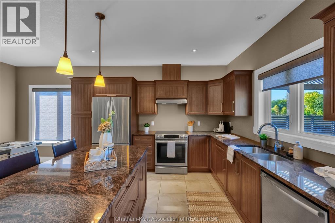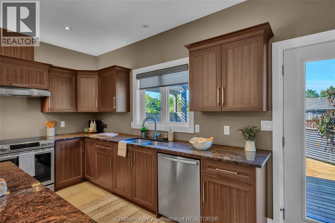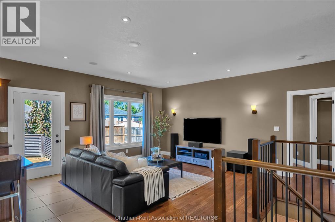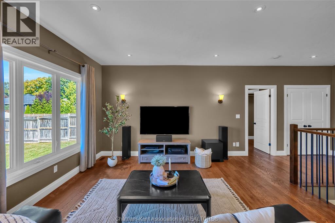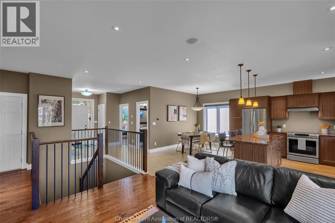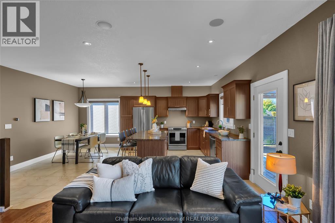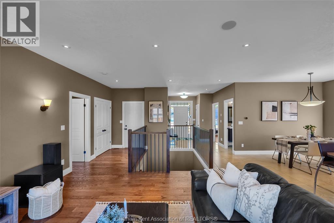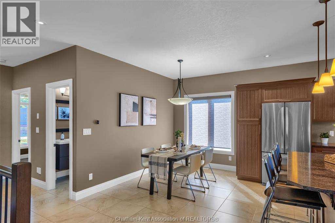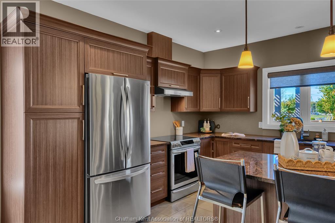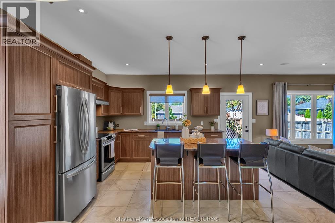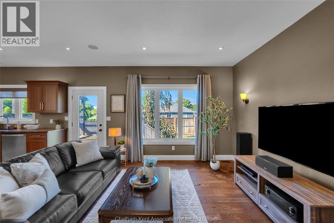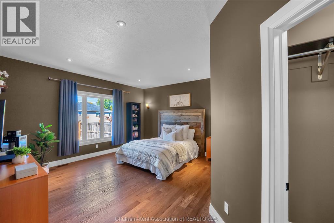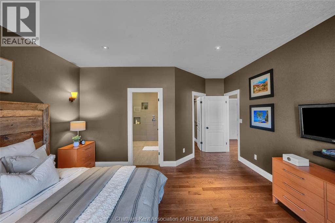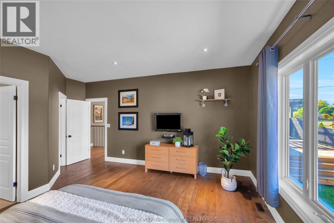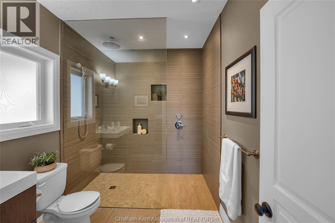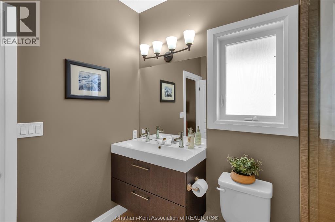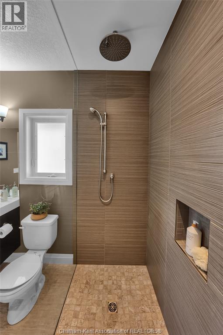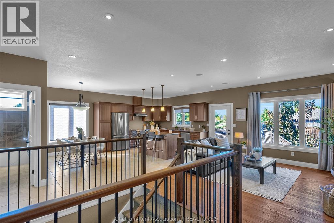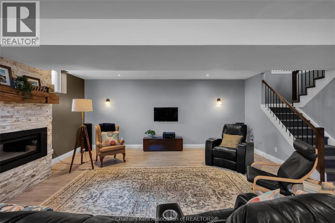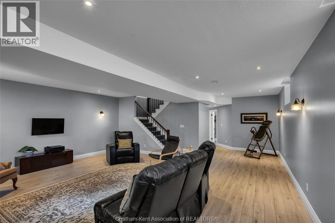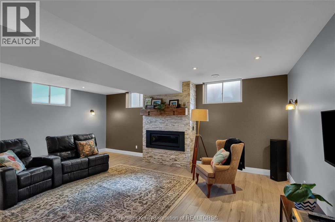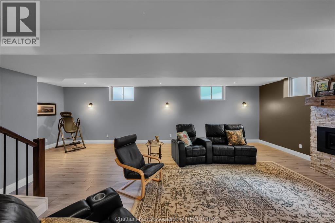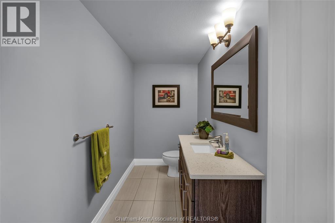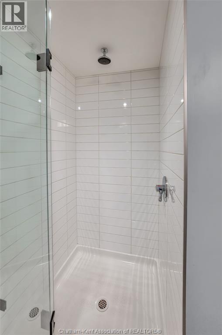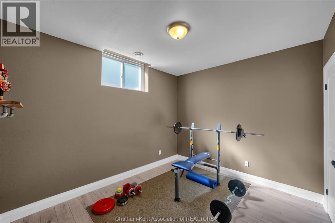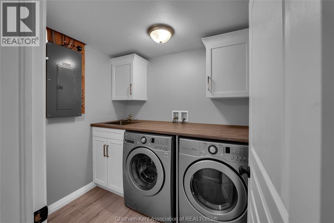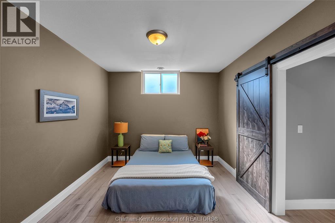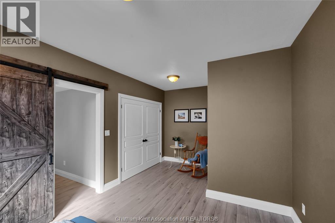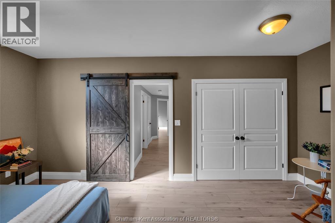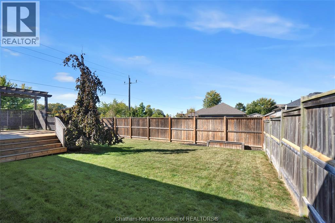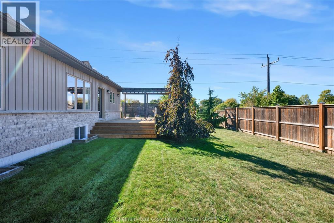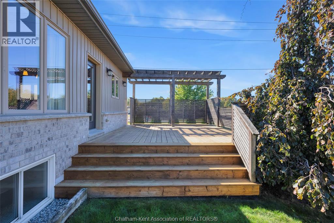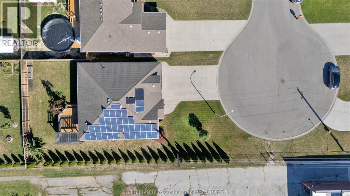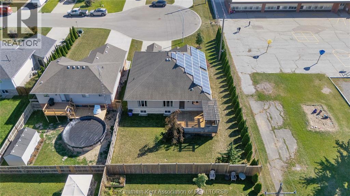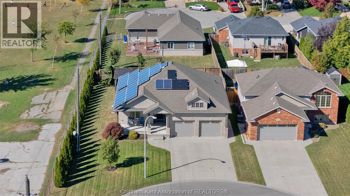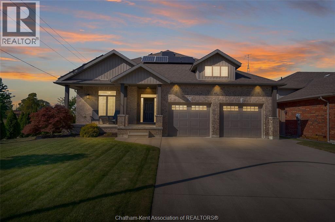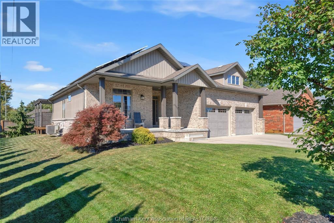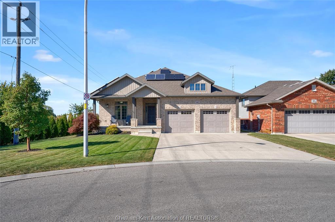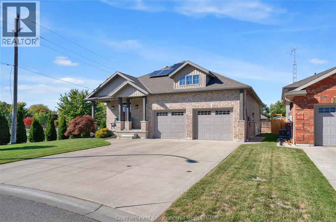4 Bedroom
3 Bathroom
Bungalow, Ranch
Fireplace
Central Air Conditioning
Forced Air, Furnace
$629,000
Welcome to 67 Birchwood, a stunning rancher tucked at the end of a quiet cul-de-sac on Chatham's highly desired South side. This home feels brand new, with incredible curb appeal that immediately draws you in. Built in 2013, it was designed for comfort, connection, & everyday living. There are no side neighbours, just wide open greenery behind the elementary school — the kind of privacy and space that’s hard to find. Out front, a large inviting porch catches the sun & makes the perfect spot to unwind with a coffee or spend time with friends. Step inside & you’re greeted by a bright open foyer that sets the tone for the rest of the home. Just off the entrance is a spacious guest room or home office & full bathroom with natural light pouring through the window. The kitchen is a dream for anyone who loves to cook — a big island, quality finishes, & plenty of space to move around. It opens into a dining area that’s made for family dinners & good conversation. From here, you can take in views of the backyard & deck, framed by trees for that touch of nature & privacy. The family room ties it all together — a place to gather, relax with music, or sink into a movie night. At the back of the home, the primary bedroom offers peaceful views of the yard, a large walk-in closet, & an ensuite you’ll never want to leave — complete with a seamless walk-in rainfall shower. The lower level is bright & spacious with oversized windows, a beautiful second relaxation area complete with a cozy fireplace, a full bath, laundry, & 2 more rooms perfect for guests, hobbies, or extra storage. Other highlights include a 10 kW solar system generating about $4,400 a year, in-ground sprinkler system, 9-foot ceilings, solid hardwood floors throughout, epoxy grout on all tile surfaces for extra waterproofing, home theatre surround rough-ins and more! This home truly has it all — comfort, quality, & a setting you’ll love coming home to. Stop by soon… and always remember, home is where the HART is! (id:49187)
Open House
This property has open houses!
Starts at:
9:00 am
Ends at:
11:00 am
Property Details
|
MLS® Number
|
25025633 |
|
Property Type
|
Single Family |
|
Neigbourhood
|
Wilsonwood |
|
Features
|
Cul-de-sac, Concrete Driveway |
Building
|
Bathroom Total
|
3 |
|
Bedrooms Above Ground
|
2 |
|
Bedrooms Below Ground
|
2 |
|
Bedrooms Total
|
4 |
|
Architectural Style
|
Bungalow, Ranch |
|
Constructed Date
|
2013 |
|
Construction Style Attachment
|
Detached |
|
Cooling Type
|
Central Air Conditioning |
|
Exterior Finish
|
Aluminum/vinyl, Brick |
|
Fireplace Fuel
|
Gas |
|
Fireplace Present
|
Yes |
|
Fireplace Type
|
Direct Vent |
|
Flooring Type
|
Hardwood |
|
Foundation Type
|
Concrete |
|
Heating Fuel
|
Natural Gas |
|
Heating Type
|
Forced Air, Furnace |
|
Stories Total
|
1 |
|
Type
|
House |
Parking
Land
|
Acreage
|
No |
|
Size Irregular
|
62.12 X Irregular / 0.156 Ac |
|
Size Total Text
|
62.12 X Irregular / 0.156 Ac|under 1/4 Acre |
|
Zoning Description
|
Rl2 |
Rooms
| Level |
Type |
Length |
Width |
Dimensions |
|
Basement |
Bedroom |
10 ft |
11 ft ,9 in |
10 ft x 11 ft ,9 in |
|
Basement |
Recreation Room |
29 ft ,9 in |
22 ft ,2 in |
29 ft ,9 in x 22 ft ,2 in |
|
Basement |
Laundry Room |
6 ft ,2 in |
7 ft ,3 in |
6 ft ,2 in x 7 ft ,3 in |
|
Basement |
Bedroom |
18 ft ,5 in |
10 ft ,8 in |
18 ft ,5 in x 10 ft ,8 in |
|
Basement |
3pc Bathroom |
8 ft ,3 in |
11 ft ,1 in |
8 ft ,3 in x 11 ft ,1 in |
|
Main Level |
Office |
10 ft ,8 in |
11 ft |
10 ft ,8 in x 11 ft |
|
Main Level |
Dining Room |
15 ft ,4 in |
6 ft ,11 in |
15 ft ,4 in x 6 ft ,11 in |
|
Main Level |
4pc Bathroom |
10 ft ,8 in |
4 ft ,11 in |
10 ft ,8 in x 4 ft ,11 in |
|
Main Level |
3pc Ensuite Bath |
7 ft ,5 in |
9 ft ,4 in |
7 ft ,5 in x 9 ft ,4 in |
|
Main Level |
Primary Bedroom |
14 ft ,11 in |
17 ft ,7 in |
14 ft ,11 in x 17 ft ,7 in |
|
Main Level |
Foyer |
8 ft ,4 in |
12 ft ,6 in |
8 ft ,4 in x 12 ft ,6 in |
|
Main Level |
Living Room |
13 ft ,1 in |
14 ft ,7 in |
13 ft ,1 in x 14 ft ,7 in |
|
Main Level |
Kitchen |
15 ft ,7 in |
12 ft ,9 in |
15 ft ,7 in x 12 ft ,9 in |
https://www.realtor.ca/real-estate/29006063/67-birchwood-street-chatham

