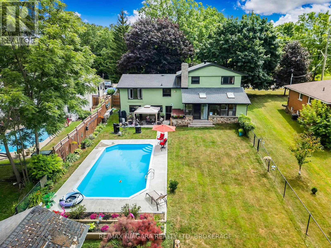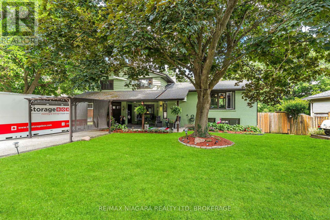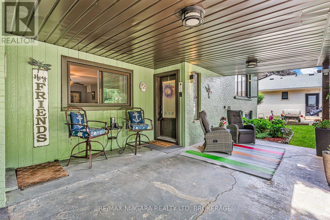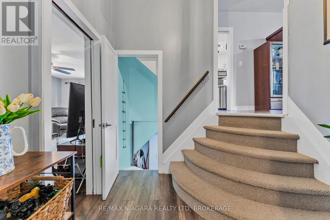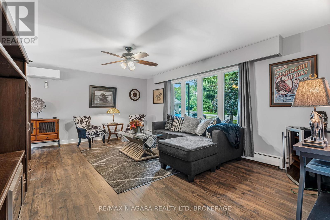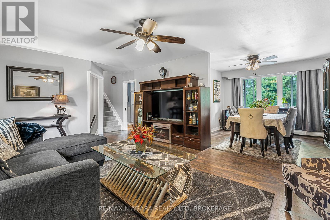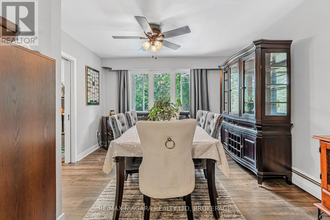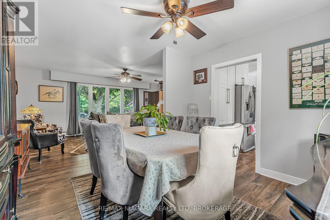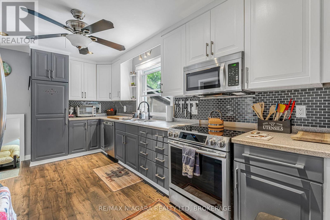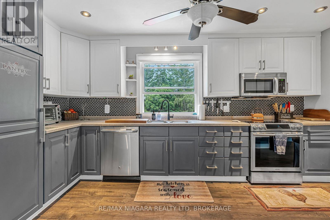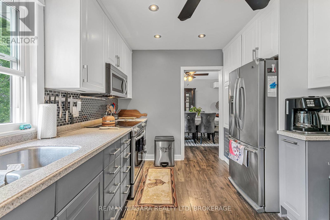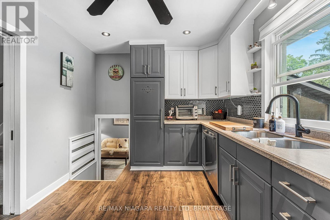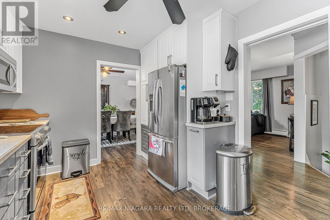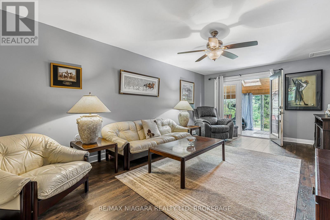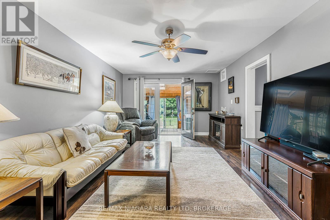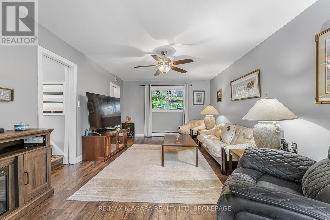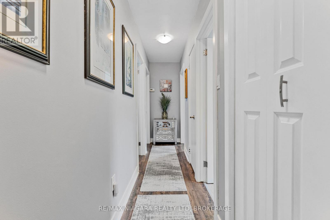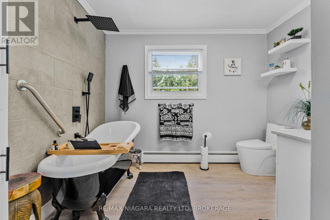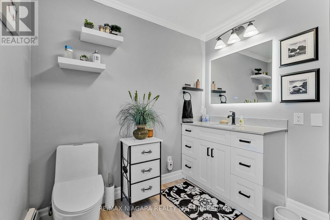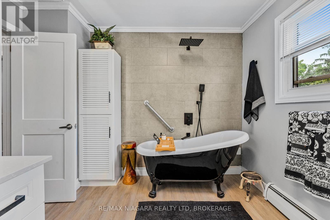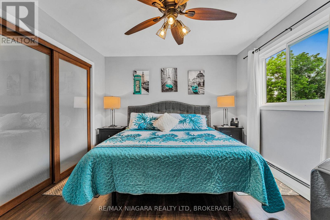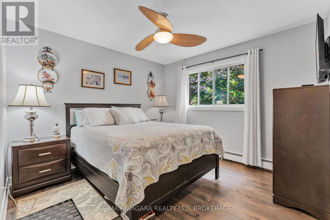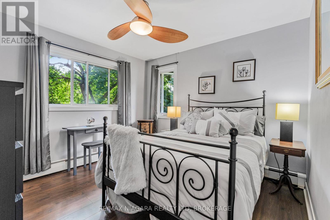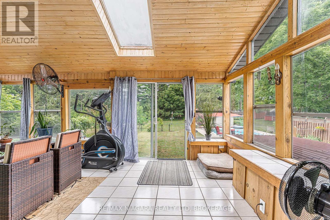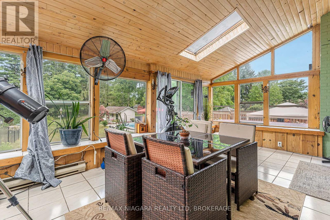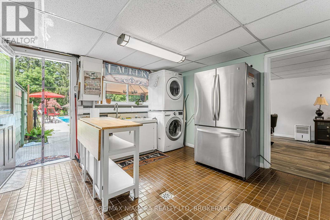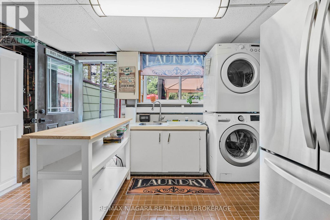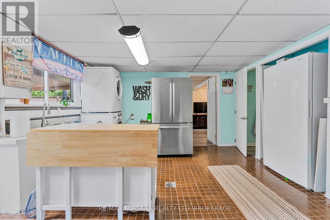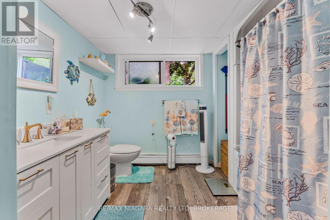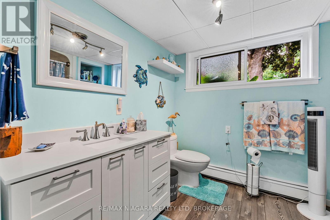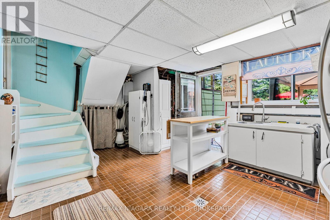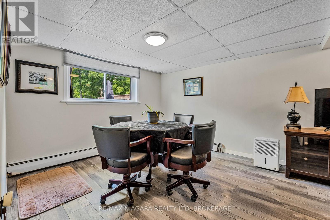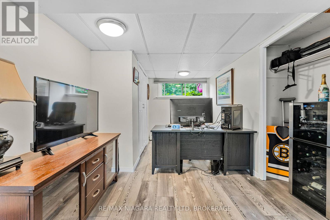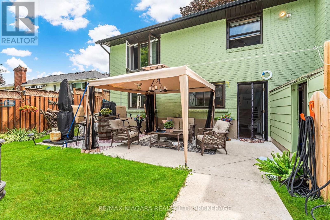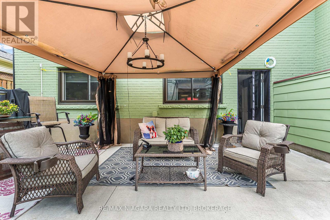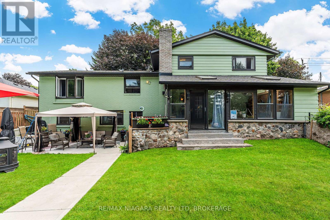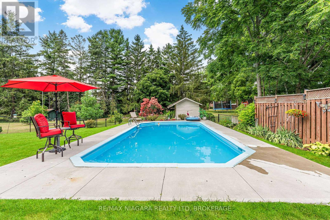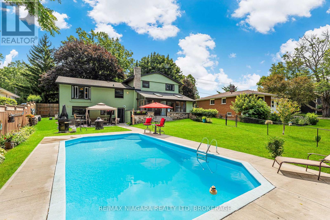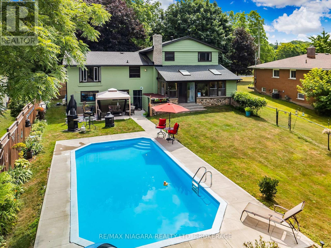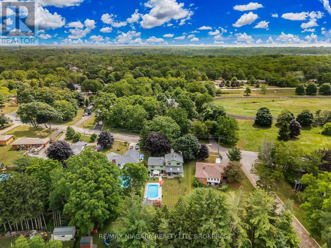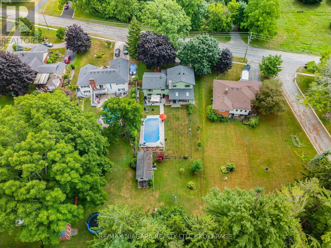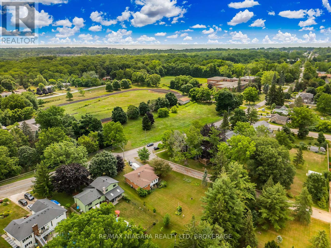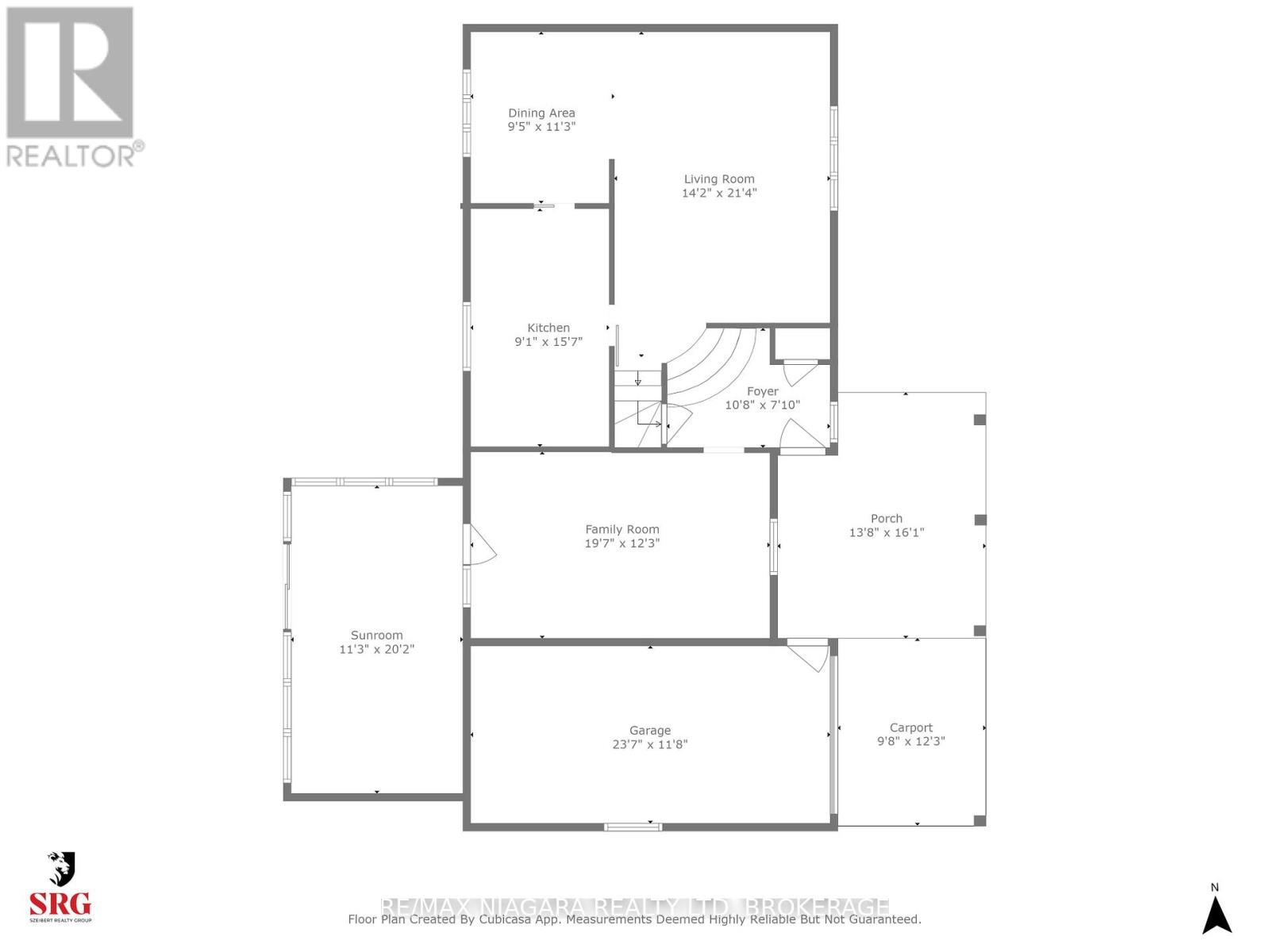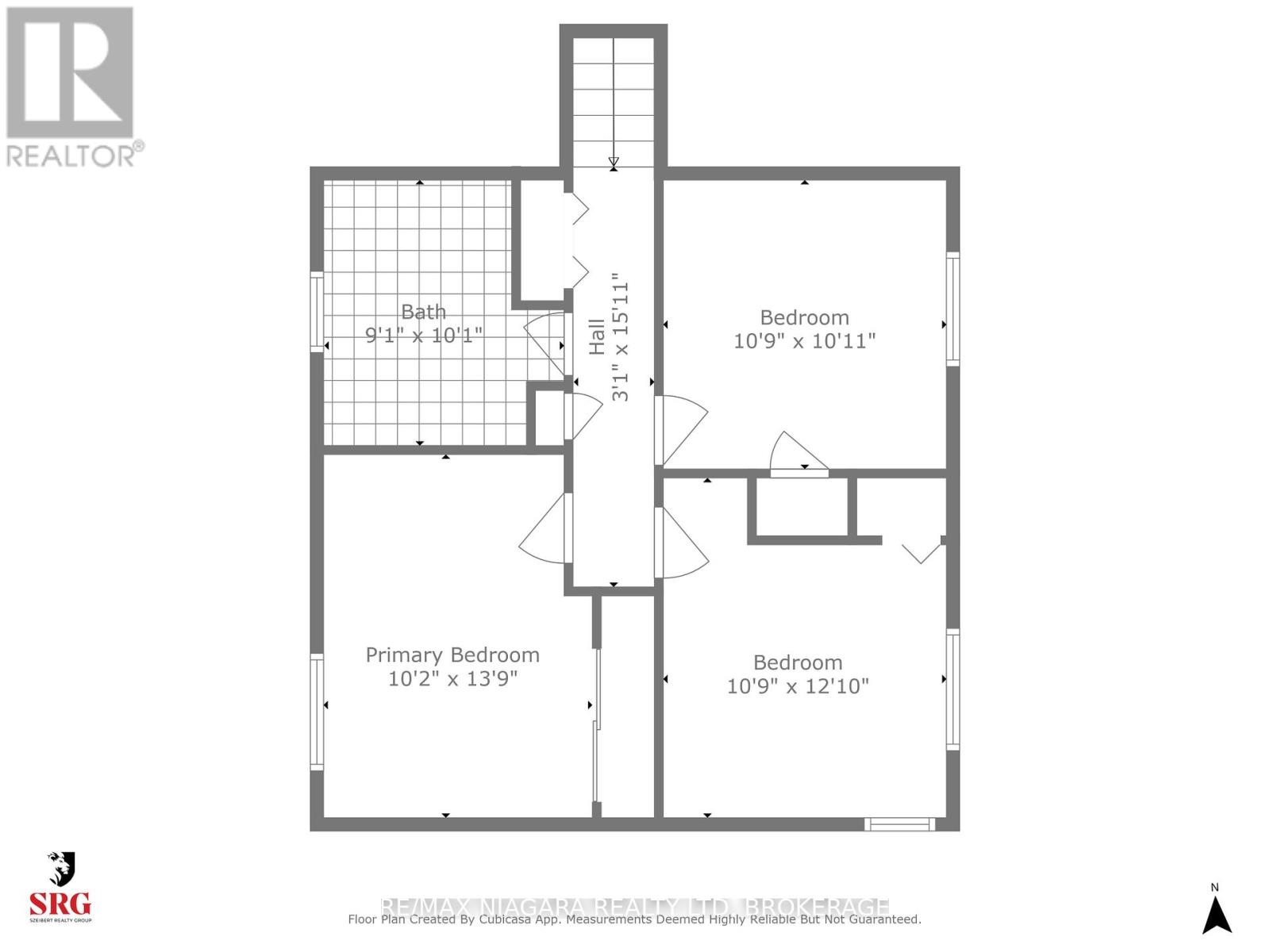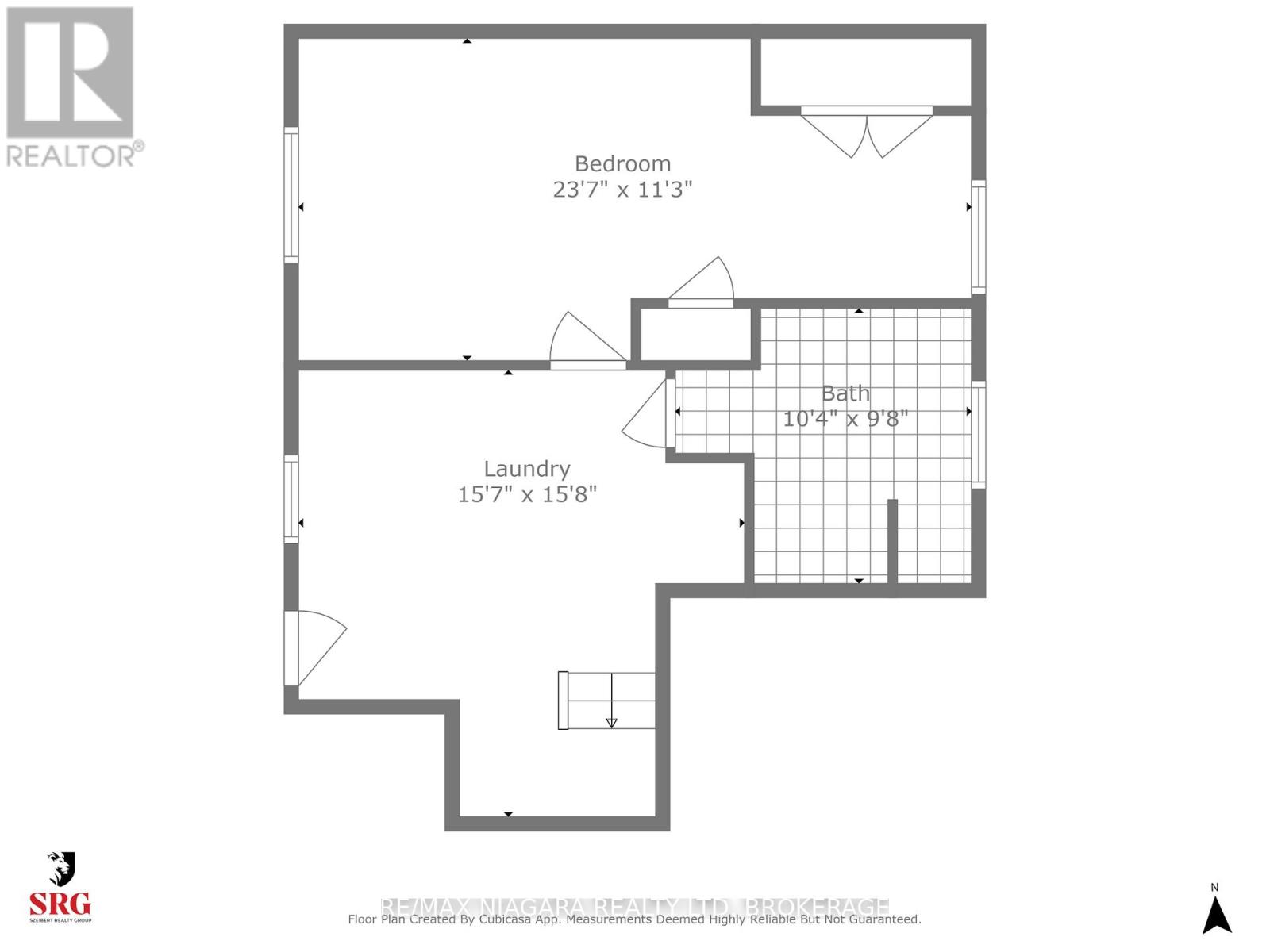4 Bedroom
2 Bathroom
1500 - 2000 sqft
Inground Pool
Wall Unit
Hot Water Radiator Heat
$795,000
Discover 671 Ridge Road N in the heart of Ridgeway, one of Niagara's most desirable communities. Set on a mature, tree-lined street just minutes to Crystal Beach, QEW access, and the Peace Bridge, this move-in ready home delivers on space, comfort, and location. The oversized 81 x 266 lot features a redone in-ground pool, mature trees, and a large driveway with an attached garage. Inside offers 3+1 bedrooms, 2 full baths, a finished basement with in-law potential, and a massive sunroom that brings the outdoors in. Close to great schools and steps from the charm of downtown Ridgeway; this is turnkey family living in a truly unbeatable setting. (id:49187)
Property Details
|
MLS® Number
|
X12301610 |
|
Property Type
|
Single Family |
|
Community Name
|
335 - Ridgeway |
|
Community Features
|
School Bus |
|
Equipment Type
|
Water Heater |
|
Parking Space Total
|
6 |
|
Pool Type
|
Inground Pool |
|
Rental Equipment Type
|
Water Heater |
Building
|
Bathroom Total
|
2 |
|
Bedrooms Above Ground
|
3 |
|
Bedrooms Below Ground
|
1 |
|
Bedrooms Total
|
4 |
|
Appliances
|
Water Meter, Dishwasher, Dryer, Microwave, Stove, Washer, Window Coverings, Refrigerator |
|
Basement Development
|
Finished |
|
Basement Type
|
Full (finished) |
|
Construction Style Attachment
|
Detached |
|
Cooling Type
|
Wall Unit |
|
Exterior Finish
|
Brick, Vinyl Siding |
|
Foundation Type
|
Poured Concrete |
|
Heating Fuel
|
Natural Gas |
|
Heating Type
|
Hot Water Radiator Heat |
|
Stories Total
|
2 |
|
Size Interior
|
1500 - 2000 Sqft |
|
Type
|
House |
|
Utility Water
|
Municipal Water |
Parking
Land
|
Acreage
|
No |
|
Fence Type
|
Fenced Yard |
|
Sewer
|
Sanitary Sewer |
|
Size Depth
|
266 Ft ,9 In |
|
Size Frontage
|
81 Ft ,8 In |
|
Size Irregular
|
81.7 X 266.8 Ft |
|
Size Total Text
|
81.7 X 266.8 Ft|under 1/2 Acre |
Rooms
| Level |
Type |
Length |
Width |
Dimensions |
|
Second Level |
Primary Bedroom |
4.37 m |
3 m |
4.37 m x 3 m |
|
Second Level |
Bedroom |
3.35 m |
2.82 m |
3.35 m x 2.82 m |
|
Second Level |
Bedroom |
3.25 m |
3.38 m |
3.25 m x 3.38 m |
|
Second Level |
Bathroom |
1.88 m |
1.68 m |
1.88 m x 1.68 m |
|
Basement |
Bathroom |
3.14 m |
2.94 m |
3.14 m x 2.94 m |
|
Lower Level |
Bedroom |
7.19 m |
3.43 m |
7.19 m x 3.43 m |
|
Main Level |
Living Room |
5.97 m |
3.51 m |
5.97 m x 3.51 m |
|
Main Level |
Kitchen |
2.92 m |
3.3 m |
2.92 m x 3.3 m |
|
Main Level |
Dining Room |
2.9 m |
2.54 m |
2.9 m x 2.54 m |
https://www.realtor.ca/real-estate/28641399/671-ridge-road-n-fort-erie-ridgeway-335-ridgeway

