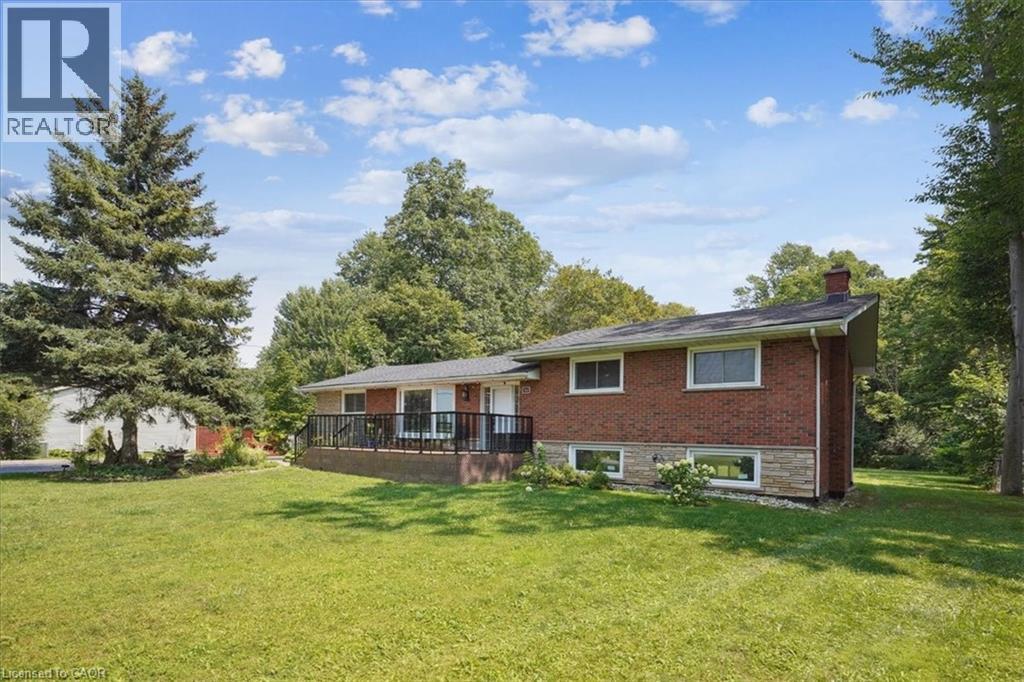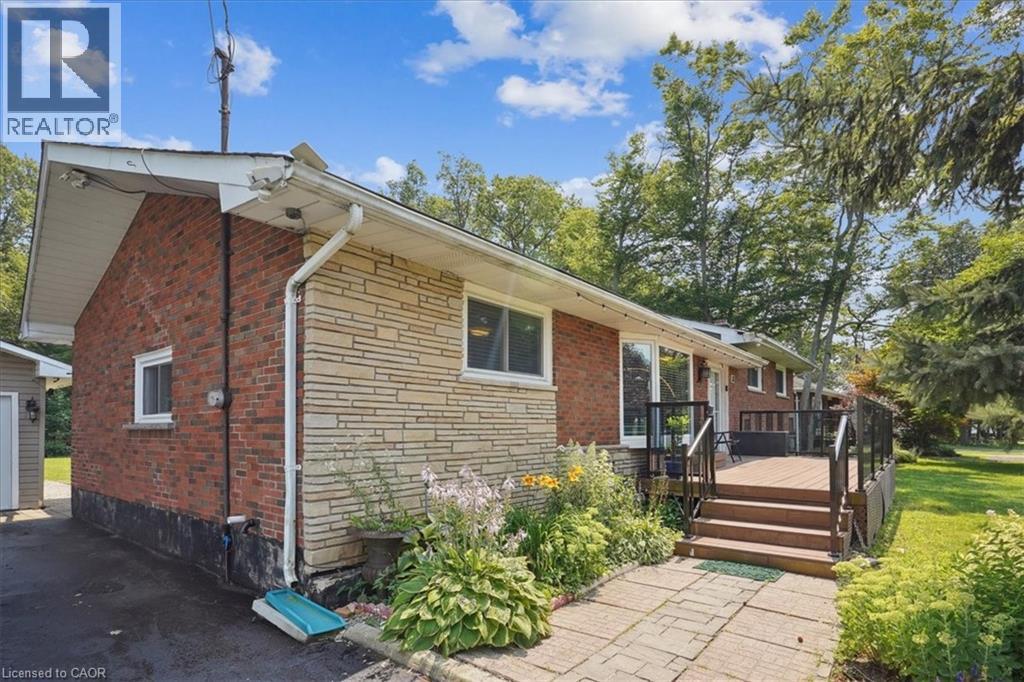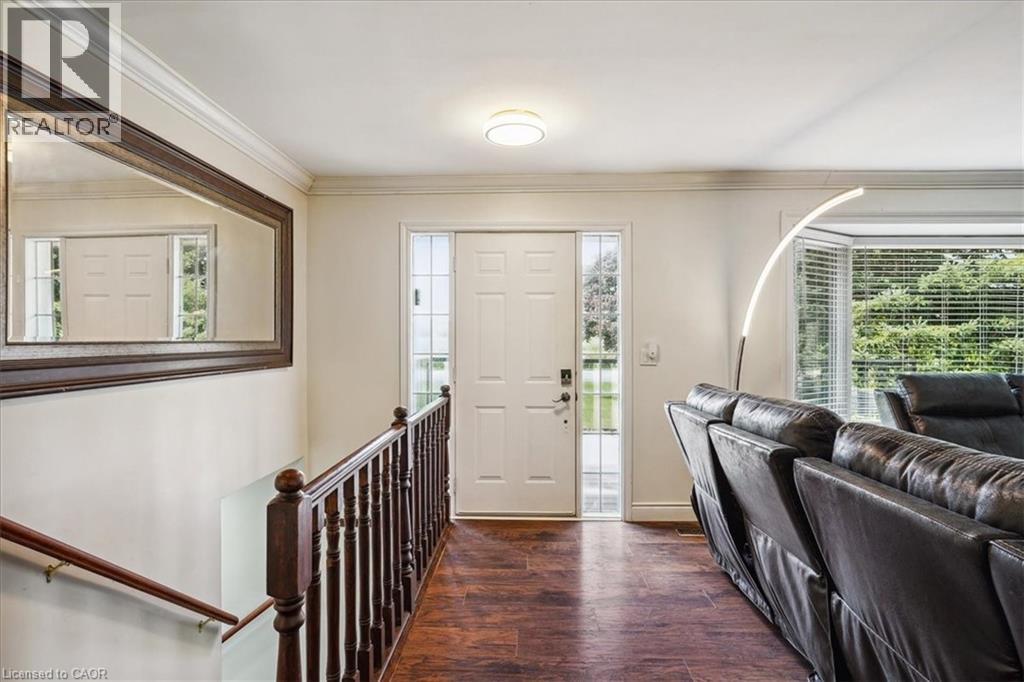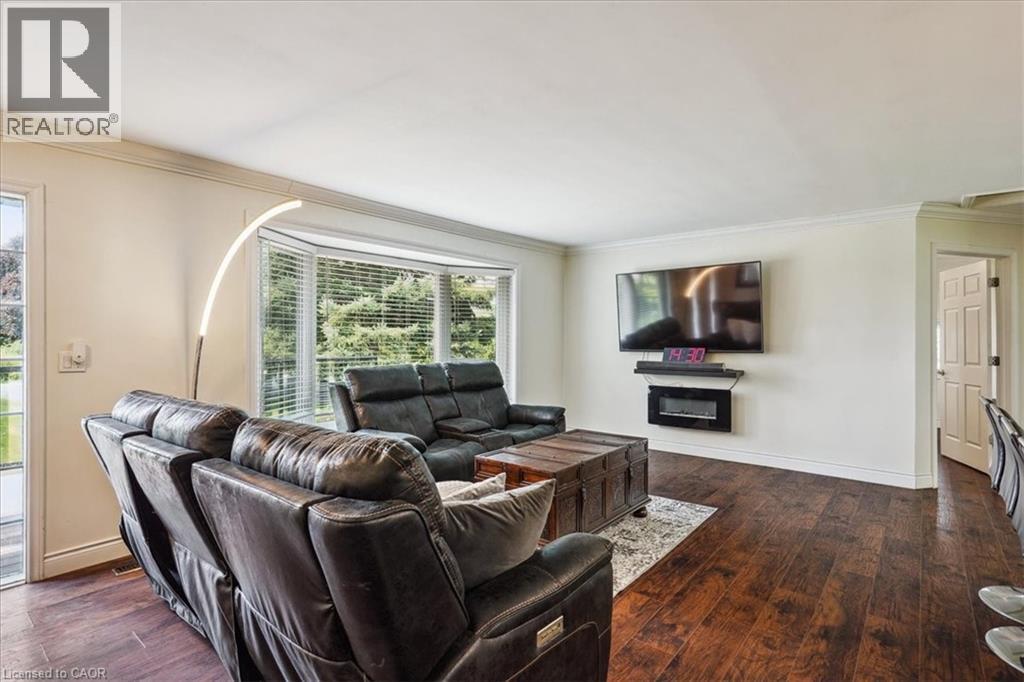4 Bedroom
3 Bathroom
1441 sqft
Central Air Conditioning
Forced Air
$979,000
Beautiful all-brick family home on a serene 100x200 ft. treed lot with country views & modern upgrades. This warm 4 bedroom, 3 bathroom home features a bright open-concept living area with bay window, spacious upgraded kitchen with granite counters and backsplash, s/s appliances & large island breakfast bar. Main floor laundry, primary with ensuite, powder room & walk out access to 2 massive decks off the main floor. Bright finished rec room with separate entrance, perfect for investors and in-law suite/income potential. Heated double detached garage with hydro, shed, fire pit, covered deck and large, private backyard. Upgrades include: Roof 2024, A/C 2023, Windows & Waterproofing 2021, Electrical/Floors/Kitchen/Baths/Basement/Decks2020. Hot water tank owned. (id:49187)
Open House
This property has open houses!
Starts at:
2:00 pm
Ends at:
4:00 pm
Property Details
|
MLS® Number
|
40761796 |
|
Property Type
|
Single Family |
|
Amenities Near By
|
Golf Nearby, Park, Place Of Worship, Public Transit, Schools |
|
Community Features
|
Quiet Area, Community Centre |
|
Features
|
Sump Pump, Automatic Garage Door Opener |
|
Parking Space Total
|
10 |
|
Structure
|
Shed |
Building
|
Bathroom Total
|
3 |
|
Bedrooms Above Ground
|
4 |
|
Bedrooms Total
|
4 |
|
Appliances
|
Dishwasher, Dryer, Freezer, Microwave, Stove, Washer, Window Coverings |
|
Basement Development
|
Partially Finished |
|
Basement Type
|
Full (partially Finished) |
|
Construction Style Attachment
|
Detached |
|
Cooling Type
|
Central Air Conditioning |
|
Exterior Finish
|
Brick |
|
Foundation Type
|
Block |
|
Half Bath Total
|
1 |
|
Heating Fuel
|
Natural Gas |
|
Heating Type
|
Forced Air |
|
Size Interior
|
1441 Sqft |
|
Type
|
House |
|
Utility Water
|
Municipal Water |
Parking
Land
|
Acreage
|
No |
|
Land Amenities
|
Golf Nearby, Park, Place Of Worship, Public Transit, Schools |
|
Sewer
|
Septic System |
|
Size Depth
|
200 Ft |
|
Size Frontage
|
100 Ft |
|
Size Total Text
|
Under 1/2 Acre |
|
Zoning Description
|
M11 |
Rooms
| Level |
Type |
Length |
Width |
Dimensions |
|
Second Level |
Bedroom |
|
|
10'2'' x 10'11'' |
|
Second Level |
Bedroom |
|
|
11'6'' x 9'10'' |
|
Second Level |
Bedroom |
|
|
12'6'' x 9'10'' |
|
Second Level |
4pc Bathroom |
|
|
8'7'' x 5'0'' |
|
Basement |
Other |
|
|
30'2'' x 10'11'' |
|
Lower Level |
Recreation Room |
|
|
22'2'' x 19'2'' |
|
Main Level |
Full Bathroom |
|
|
8'0'' x 7'6'' |
|
Main Level |
Primary Bedroom |
|
|
14'7'' x 12'6'' |
|
Main Level |
2pc Bathroom |
|
|
4'10'' x 4'2'' |
|
Main Level |
Dining Room |
|
|
10'9'' x 10'6'' |
|
Main Level |
Living Room |
|
|
24'4'' x 13'5'' |
|
Main Level |
Kitchen |
|
|
15'5'' x 9'1'' |
https://www.realtor.ca/real-estate/28759547/677-glancaster-road-hamilton









































