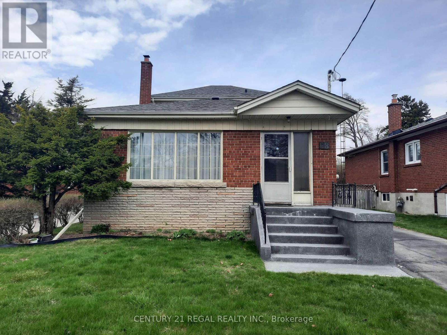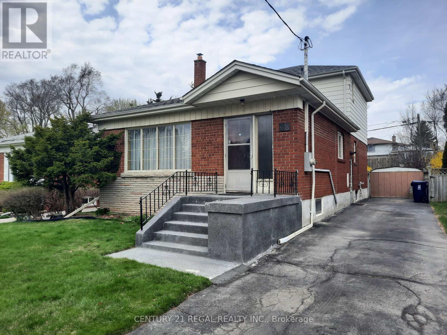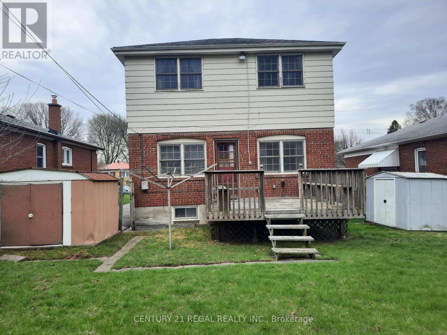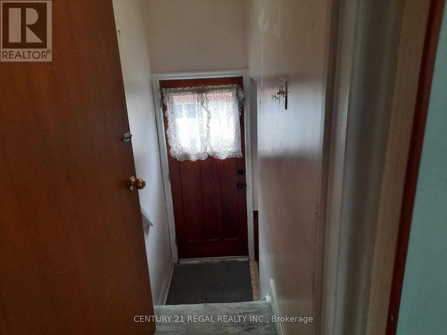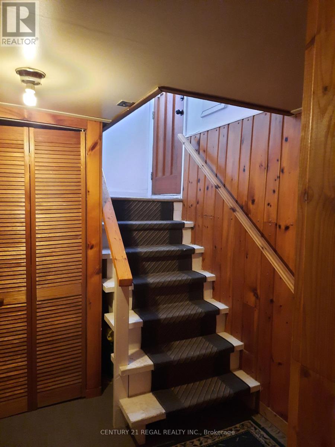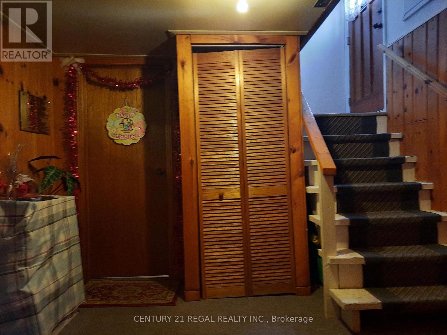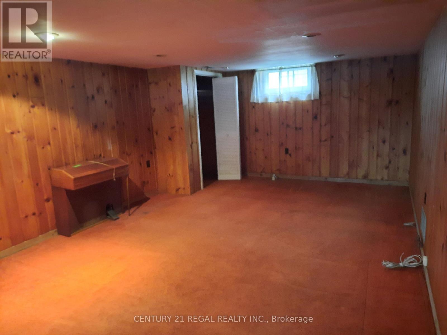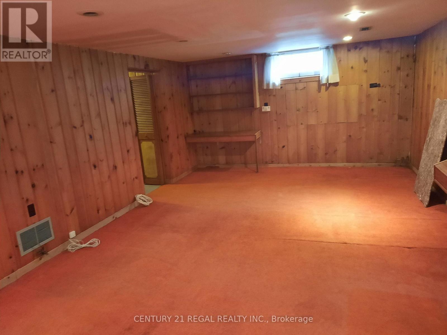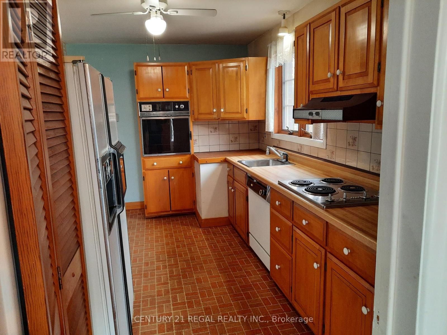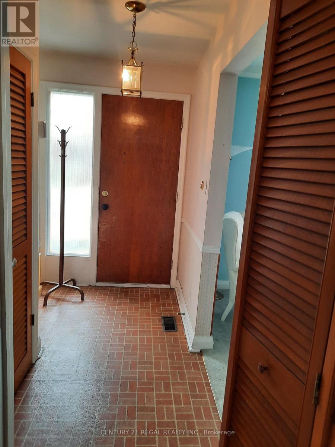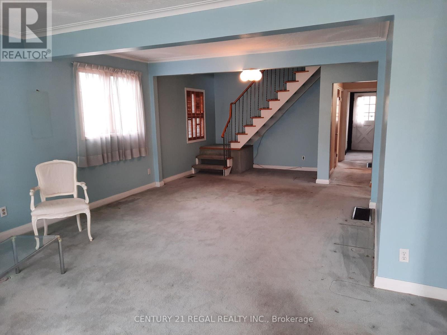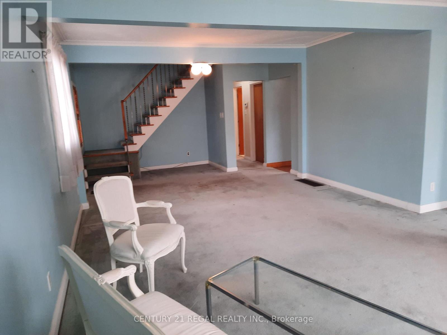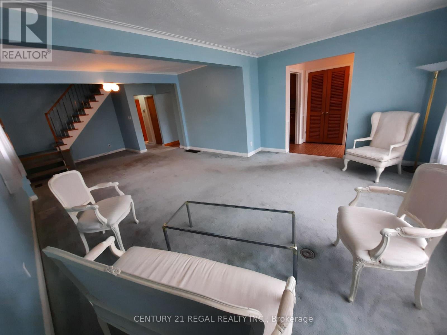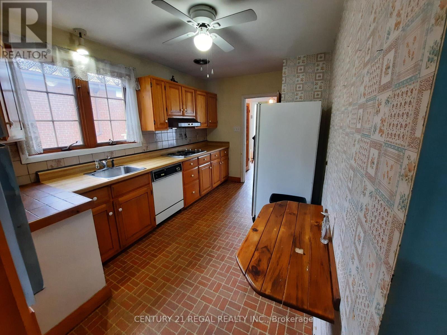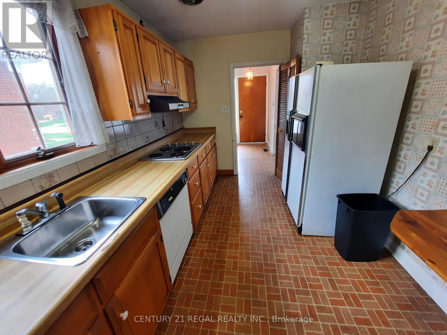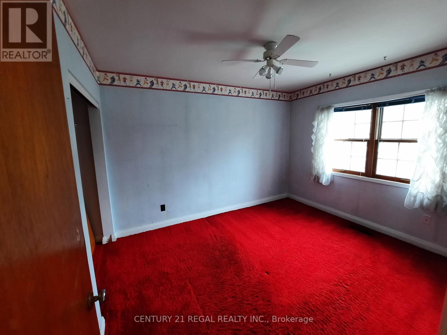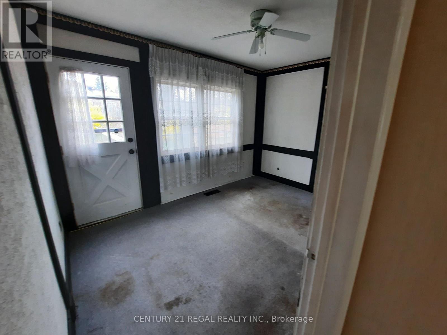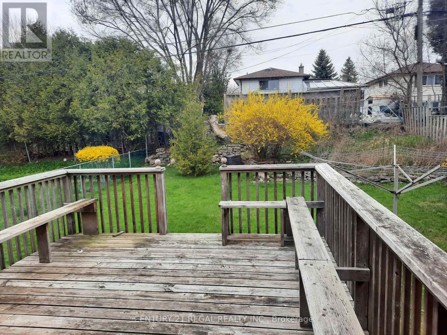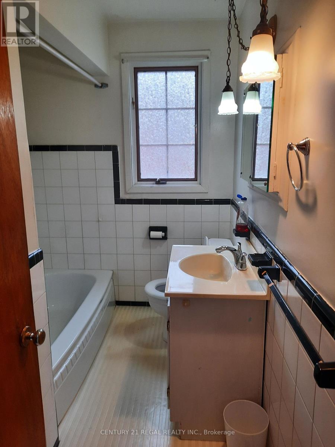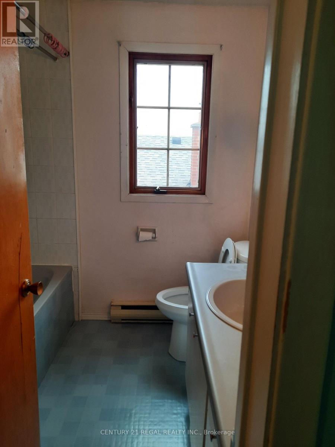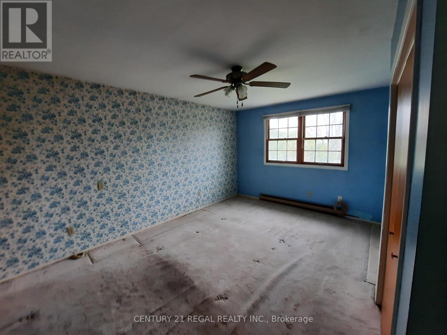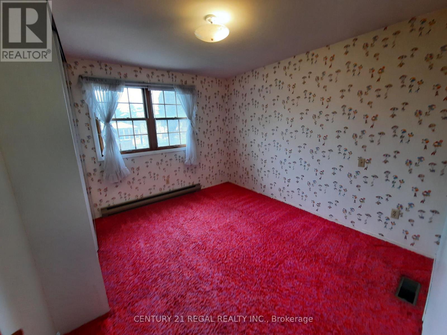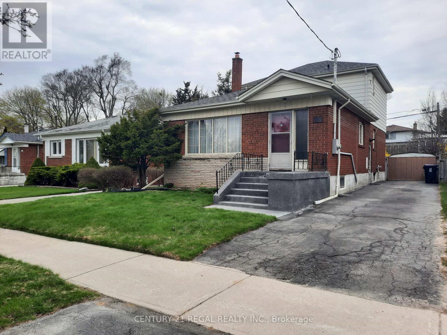519.240.3380
stacey@makeamove.ca
68 Blakemanor Boulevard Toronto (Woburn), Ontario M1J 2W5
5 Bedroom
3 Bathroom
1500 - 2000 sqft
Central Air Conditioning
Forced Air
$950,000
Attention Contractors, Investors, End Users, Sought After Location with Large Lot 42 Feet x 120 Feet. Four Bedrooms, Spacious and Bright, South Facing Living Room Combined with Dining Room, Separate Entrance to Basement with One-Bedroom/Washroom, and Spacious Rec/Family Room (Potential to Expand), New Roof (2024), Close to All Amenities, Transportation, Schools, Shopping, Parks and Scarborough Bluffs, Long Driveway, May have hardwood floor under carpeting on main level. Opportunity to make this into your dream home. Excellent Downstair Tenant willing to stay. (id:49187)
Property Details
| MLS® Number | E12123960 |
| Property Type | Single Family |
| Neigbourhood | Scarborough |
| Community Name | Woburn |
| Amenities Near By | Public Transit, Park, Schools |
| Parking Space Total | 3 |
| Structure | Deck |
Building
| Bathroom Total | 3 |
| Bedrooms Above Ground | 4 |
| Bedrooms Below Ground | 1 |
| Bedrooms Total | 5 |
| Appliances | Cooktop, Dishwasher, Dryer, Oven, Stove, Washer, Window Coverings, Refrigerator |
| Basement Development | Finished |
| Basement Features | Separate Entrance |
| Basement Type | N/a (finished) |
| Construction Style Attachment | Detached |
| Cooling Type | Central Air Conditioning |
| Exterior Finish | Brick, Aluminum Siding |
| Flooring Type | Carpeted, Linoleum |
| Foundation Type | Block |
| Heating Fuel | Natural Gas |
| Heating Type | Forced Air |
| Size Interior | 1500 - 2000 Sqft |
| Type | House |
| Utility Water | Municipal Water |
Parking
| No Garage |
Land
| Acreage | No |
| Land Amenities | Public Transit, Park, Schools |
| Sewer | Sanitary Sewer |
| Size Depth | 120 Ft |
| Size Frontage | 42 Ft |
| Size Irregular | 42 X 120 Ft |
| Size Total Text | 42 X 120 Ft |
Rooms
| Level | Type | Length | Width | Dimensions |
|---|---|---|---|---|
| Basement | Recreational, Games Room | 6.7 m | 3.86 m | 6.7 m x 3.86 m |
| Basement | Bedroom 5 | 3.5 m | 2.4 m | 3.5 m x 2.4 m |
| Main Level | Living Room | 7.32 m | 4 m | 7.32 m x 4 m |
| Main Level | Dining Room | 7.32 m | 4 m | 7.32 m x 4 m |
| Main Level | Kitchen | 4.4 m | 2.6 m | 4.4 m x 2.6 m |
| Main Level | Bedroom 3 | 3.73 m | 2.87 m | 3.73 m x 2.87 m |
| Main Level | Bedroom 4 | 3.63 m | 2.95 m | 3.63 m x 2.95 m |
| Upper Level | Bedroom | 4.75 m | 3.55 m | 4.75 m x 3.55 m |
| Upper Level | Bedroom 2 | 3.55 m | 3.5 m | 3.55 m x 3.5 m |
https://www.realtor.ca/real-estate/28259214/68-blakemanor-boulevard-toronto-woburn-woburn

