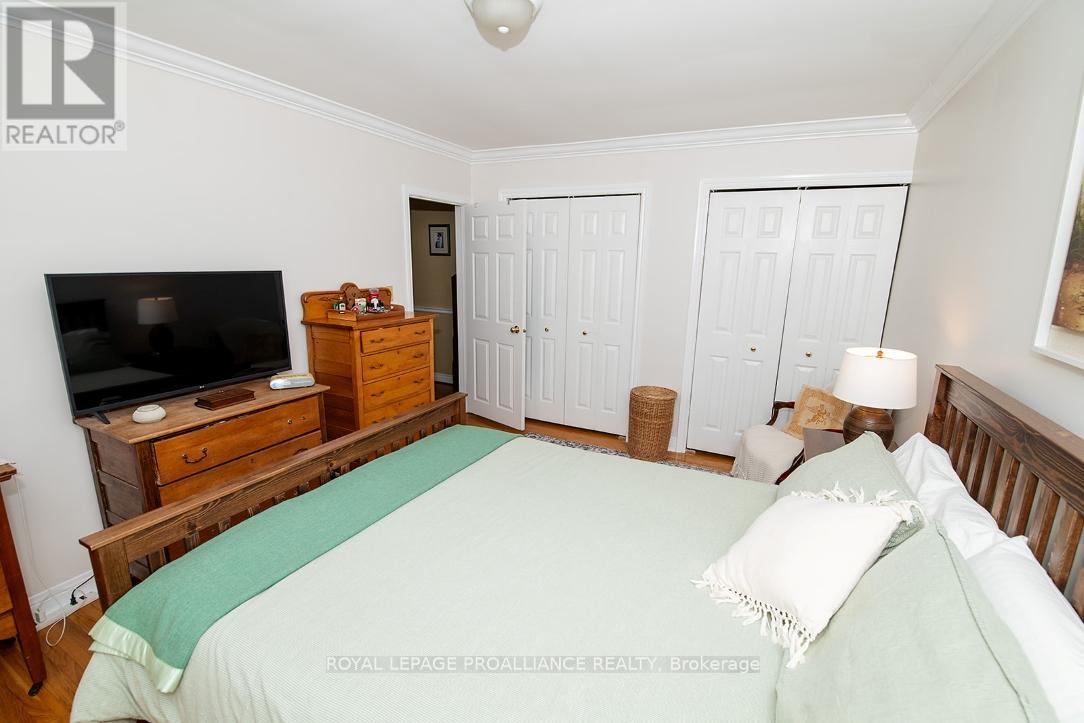519.240.3380
stacey@makeamove.ca
68 Edgehill Road Belleville (Belleville Ward), Ontario K8N 2L1
3 Bedroom
2 Bathroom
1100 - 1500 sqft
Fireplace
Central Air Conditioning
Forced Air
$534,900
Welcome to 68 Edgehill Rd. This fabulous East end back split not only has a rare walk out lower level but it also backs on to 20 acres of parkland located right IN BELLEVILLE! The bright main floor offers a large living room and an eat in kitchen. Up just a few stairs to the "king sized" master bedroom with double closets, 2 guest rooms and a 4pc bath. The lower level is home to a large rec room with gas fireplace and custom built in cabinets, large sliding doors to your interlocking brick patio, a separate mud/laundry room and a 2pc bath. The bonus workshop with electricity and heat is ideal for a workshop with work bench, a man-cave or storage. (id:49187)
Open House
This property has open houses!
June
8
Sunday
Starts at:
1:00 pm
Ends at:3:00 pm
Property Details
| MLS® Number | X12195383 |
| Property Type | Single Family |
| Community Name | Belleville Ward |
| Parking Space Total | 2 |
| Structure | Workshop |
Building
| Bathroom Total | 2 |
| Bedrooms Above Ground | 3 |
| Bedrooms Total | 3 |
| Age | 51 To 99 Years |
| Amenities | Fireplace(s) |
| Appliances | Dishwasher, Dryer, Microwave, Stove, Washer, Refrigerator |
| Basement Development | Partially Finished |
| Basement Features | Walk Out |
| Basement Type | N/a (partially Finished) |
| Construction Style Attachment | Detached |
| Construction Style Split Level | Backsplit |
| Cooling Type | Central Air Conditioning |
| Exterior Finish | Brick, Vinyl Siding |
| Fireplace Present | Yes |
| Foundation Type | Block |
| Half Bath Total | 1 |
| Heating Fuel | Natural Gas |
| Heating Type | Forced Air |
| Size Interior | 1100 - 1500 Sqft |
| Type | House |
| Utility Water | Municipal Water |
Parking
| No Garage |
Land
| Acreage | No |
| Sewer | Sanitary Sewer |
| Size Depth | 126 Ft ,9 In |
| Size Frontage | 50 Ft |
| Size Irregular | 50 X 126.8 Ft |
| Size Total Text | 50 X 126.8 Ft |
Rooms
| Level | Type | Length | Width | Dimensions |
|---|---|---|---|---|
| Second Level | Primary Bedroom | 3.3 m | 4.21 m | 3.3 m x 4.21 m |
| Second Level | Bedroom | 3.17 m | 3.09 m | 3.17 m x 3.09 m |
| Second Level | Bedroom | 3.45 m | 2.54 m | 3.45 m x 2.54 m |
| Lower Level | Recreational, Games Room | 4.52 m | 6.78 m | 4.52 m x 6.78 m |
| Main Level | Living Room | 4.03 m | 5 m | 4.03 m x 5 m |
| Main Level | Kitchen | 3.45 m | 3.55 m | 3.45 m x 3.55 m |
| Main Level | Dining Room | 2.74 m | 3.45 m | 2.74 m x 3.45 m |






















