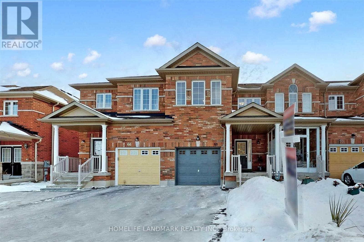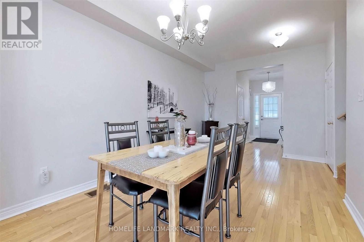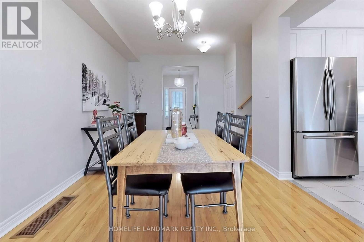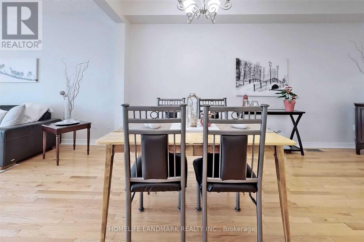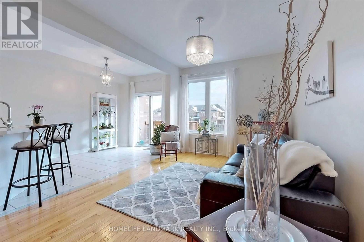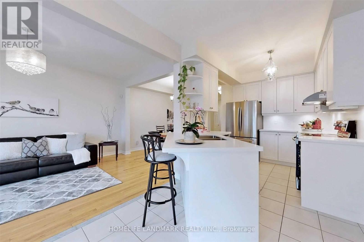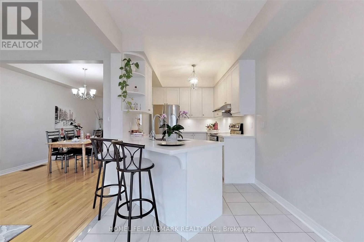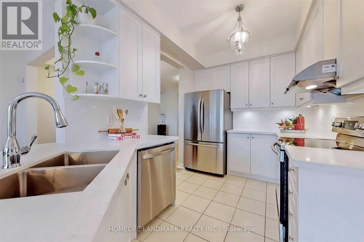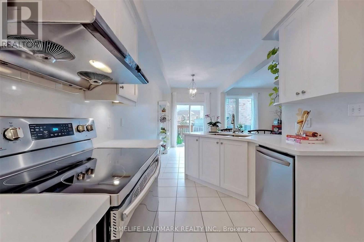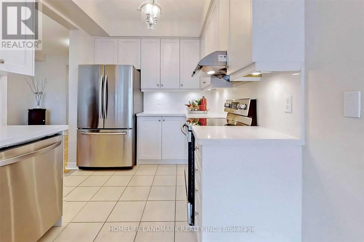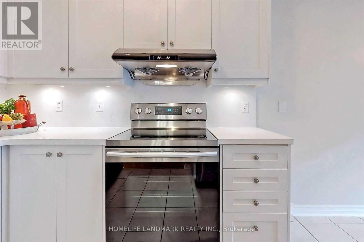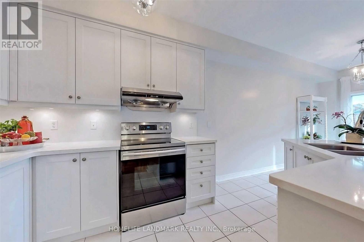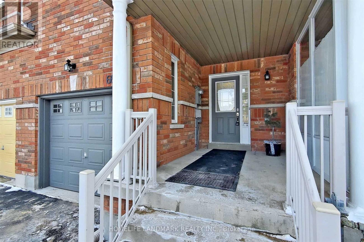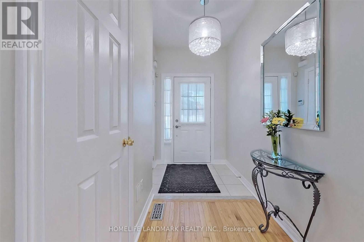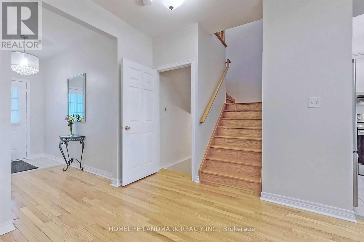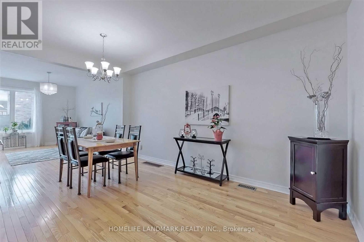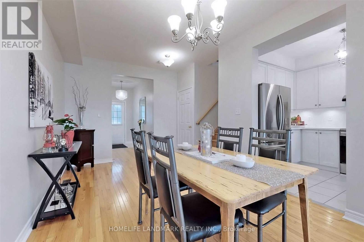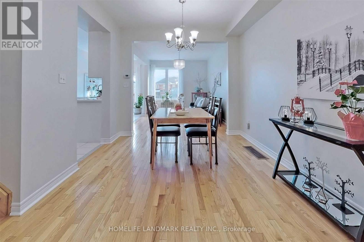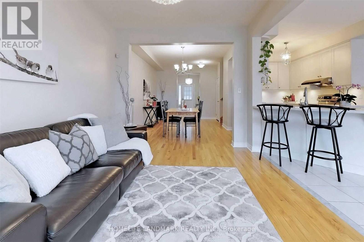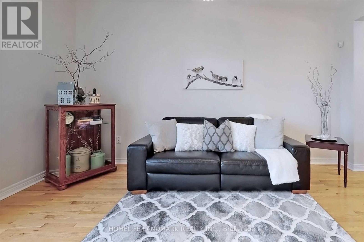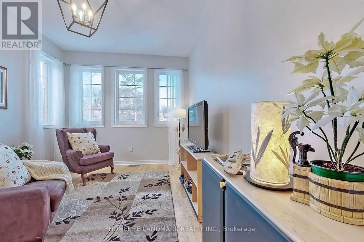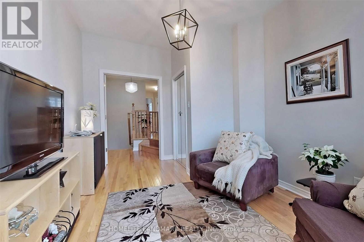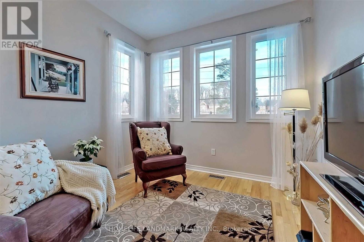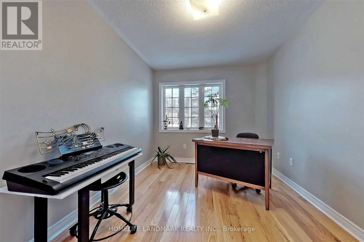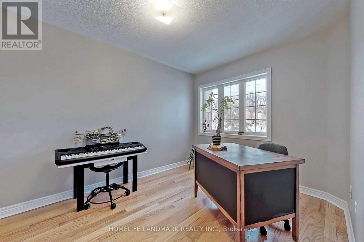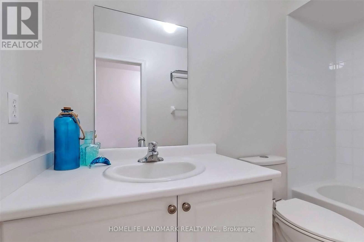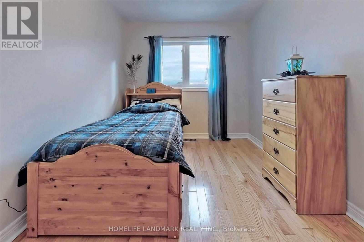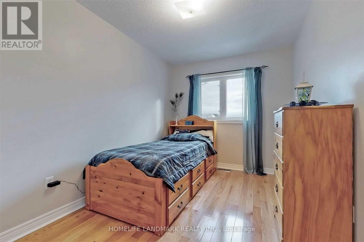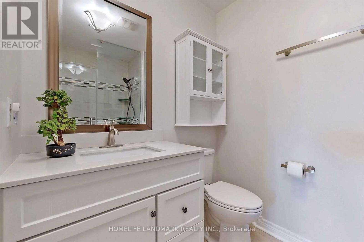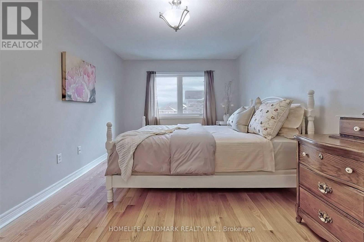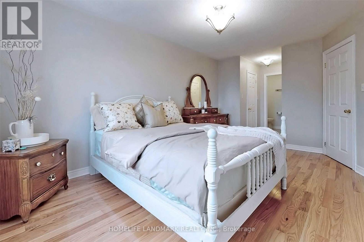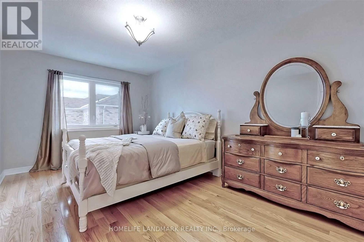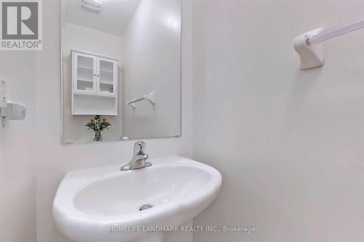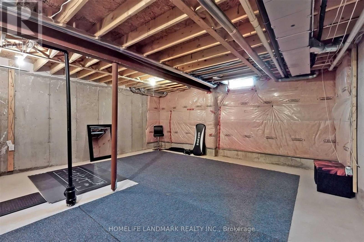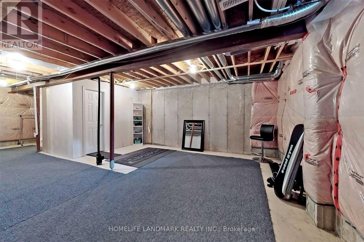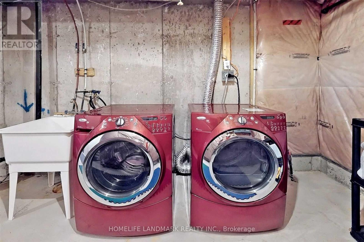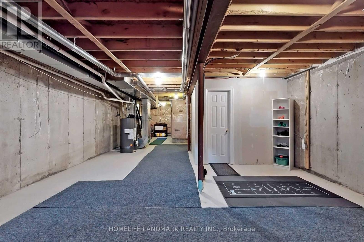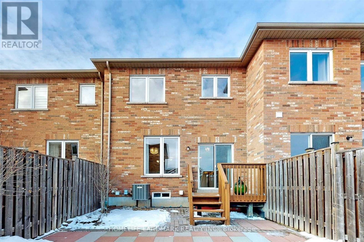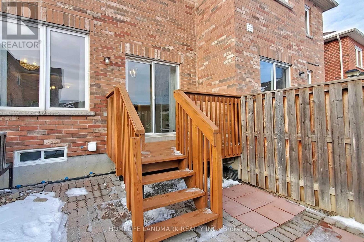4 Bedroom
4 Bathroom
1500 - 2000 sqft
Central Air Conditioning
Forced Air
$3,580 Monthly
Welcome To 68 Hawkes Dr. Located in Sought-After Westbrook Community *This Beautiful 2 Story Townhouse Boasts A Fantastic Layout *Bright and Spacious 4 Bedrooms, 3+1 Bathrooms Layout *Stunning Hardwood Flooring Throughout *Oak Staircase; *Spacious Main Floor with 9 Ft Ceilings; Open Concept Gourmet Kitchen Features Quartz Countertops, Stylish Backsplash, Stainless Steel Appliances * Well Appointed Family Room Features : A Cozy Space For Relaxation And Gatherings *Spacious Master Suite: Complete with His-and-Her Closets And A Luxurious 5 Pieces Ensuite Bathroom *Second Bedroom Features Private Ensuite *Top Ranking School Zone (St. Theresa of Lisieux Catholic High School/Richmond Hill High School, Trillium Woods Public School) *Close to Parks, Shopping Centers, Dining, and Public Transit Routes *This meticulously Maintained Property is Truly a Must-See for Those Seeking a Move-In-Ready Home Loaded With Premium Features. (id:49187)
Property Details
|
MLS® Number
|
N12497656 |
|
Property Type
|
Single Family |
|
Community Name
|
Westbrook |
|
Amenities Near By
|
Park, Place Of Worship, Schools |
|
Community Features
|
School Bus |
|
Features
|
Carpet Free |
|
Parking Space Total
|
3 |
Building
|
Bathroom Total
|
4 |
|
Bedrooms Above Ground
|
4 |
|
Bedrooms Total
|
4 |
|
Appliances
|
Garage Door Opener Remote(s) |
|
Basement Development
|
Partially Finished |
|
Basement Type
|
N/a (partially Finished) |
|
Construction Style Attachment
|
Attached |
|
Cooling Type
|
Central Air Conditioning |
|
Exterior Finish
|
Brick |
|
Flooring Type
|
Hardwood, Ceramic |
|
Foundation Type
|
Concrete |
|
Half Bath Total
|
1 |
|
Heating Fuel
|
Natural Gas |
|
Heating Type
|
Forced Air |
|
Stories Total
|
2 |
|
Size Interior
|
1500 - 2000 Sqft |
|
Type
|
Row / Townhouse |
|
Utility Water
|
Municipal Water |
Parking
Land
|
Acreage
|
No |
|
Land Amenities
|
Park, Place Of Worship, Schools |
|
Sewer
|
Sanitary Sewer |
|
Size Depth
|
102 Ft ,4 In |
|
Size Frontage
|
19 Ft ,8 In |
|
Size Irregular
|
19.7 X 102.4 Ft |
|
Size Total Text
|
19.7 X 102.4 Ft |
Rooms
| Level |
Type |
Length |
Width |
Dimensions |
|
Second Level |
Primary Bedroom |
2.97 m |
2.46 m |
2.97 m x 2.46 m |
|
Second Level |
Bedroom 2 |
3.72 m |
2.51 m |
3.72 m x 2.51 m |
|
Second Level |
Bedroom 3 |
3.76 m |
2.72 m |
3.76 m x 2.72 m |
|
Second Level |
Family Room |
4.42 m |
3.07 m |
4.42 m x 3.07 m |
|
Basement |
Recreational, Games Room |
9.78 m |
5.78 m |
9.78 m x 5.78 m |
|
Main Level |
Dining Room |
4.69 m |
3 m |
4.69 m x 3 m |
|
Main Level |
Kitchen |
4.27 m |
2.43 m |
4.27 m x 2.43 m |
|
Main Level |
Eating Area |
2.97 m |
2.46 m |
2.97 m x 2.46 m |
https://www.realtor.ca/real-estate/29055379/68-hawkes-drive-richmond-hill-westbrook-westbrook

