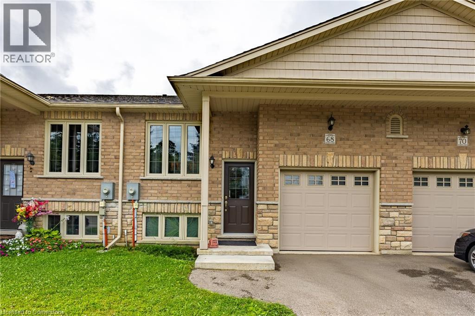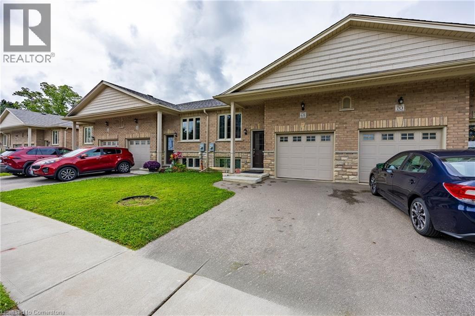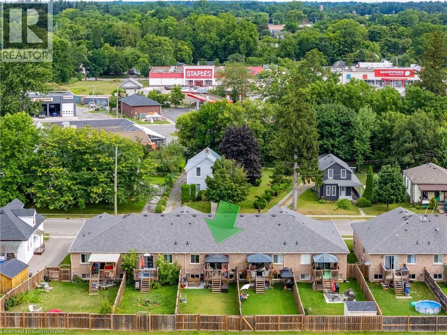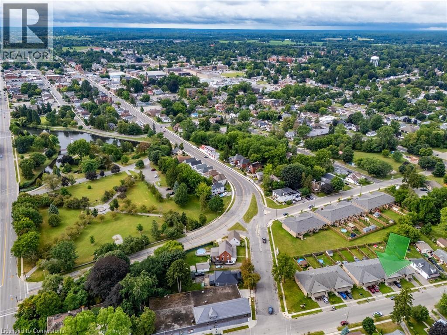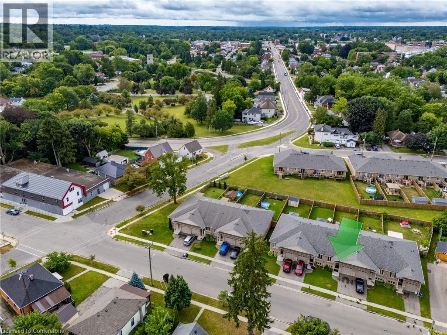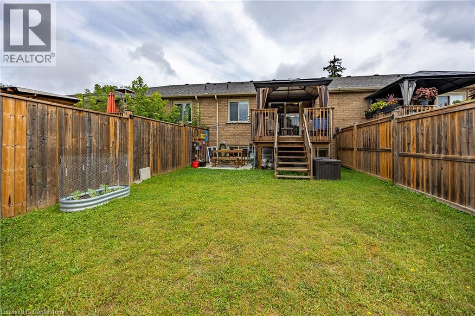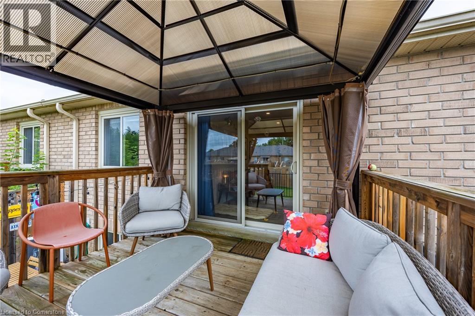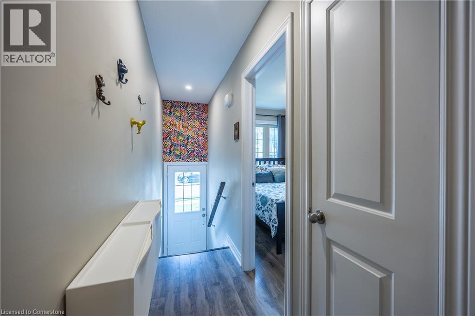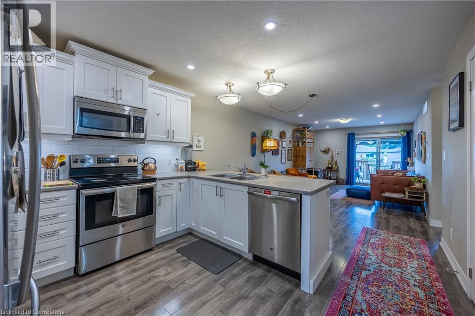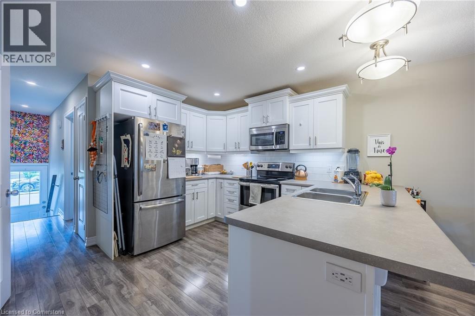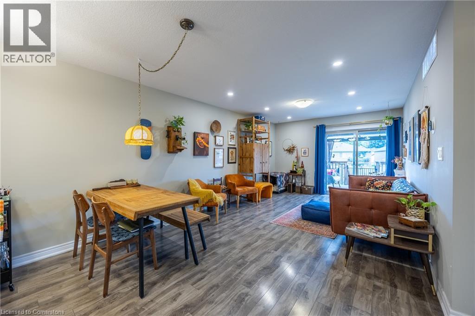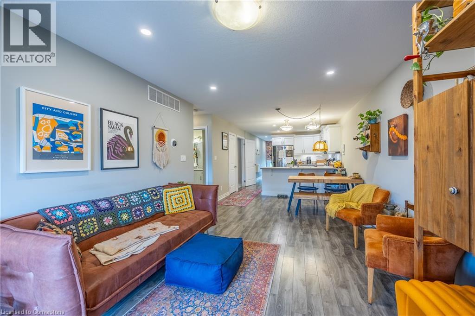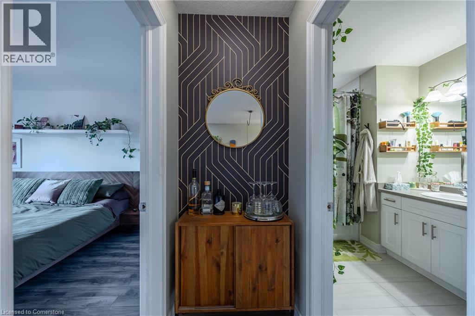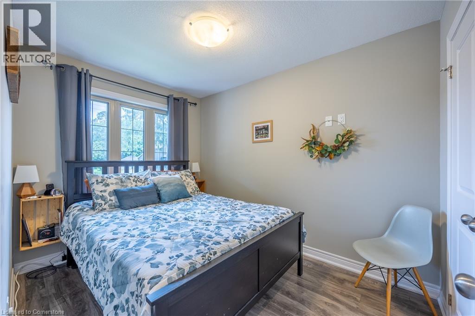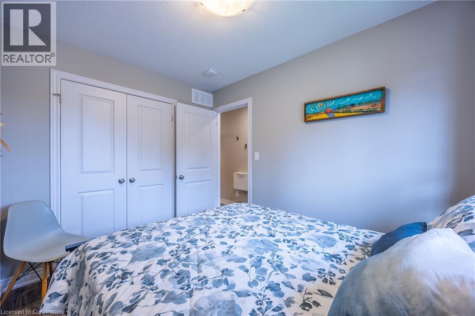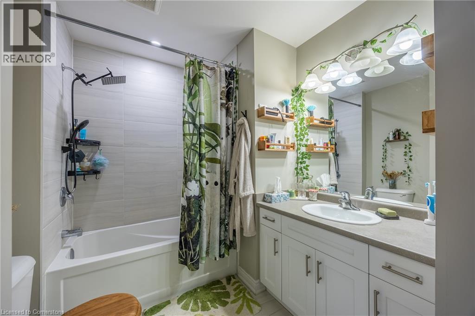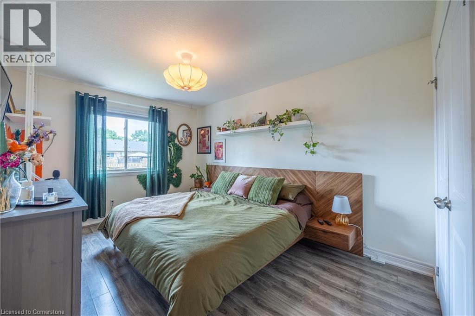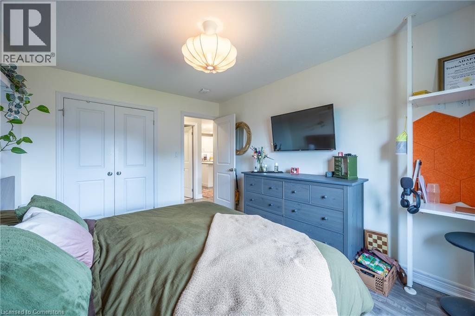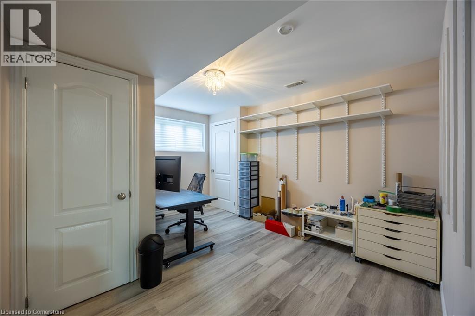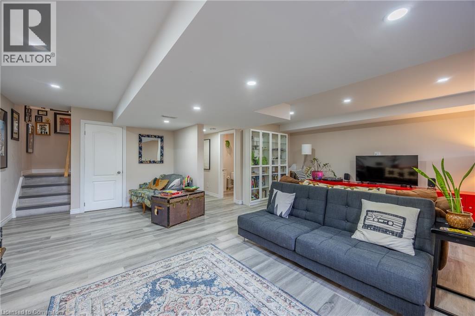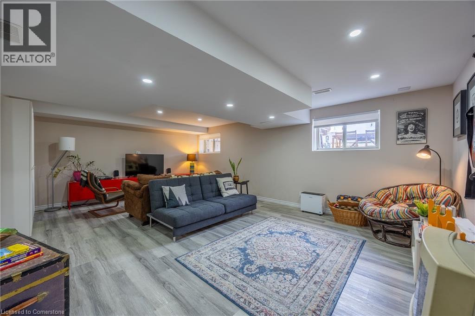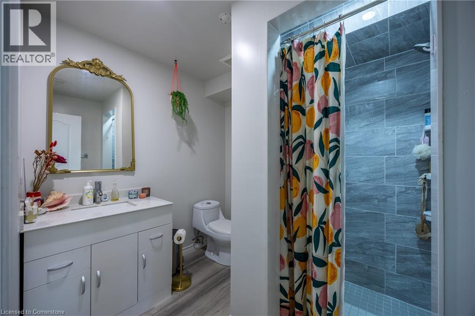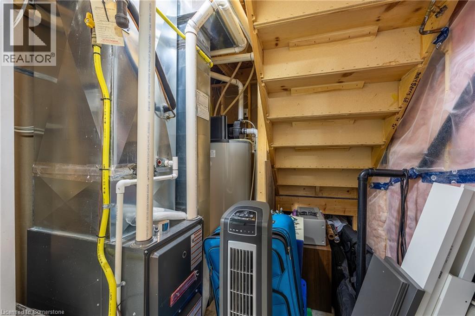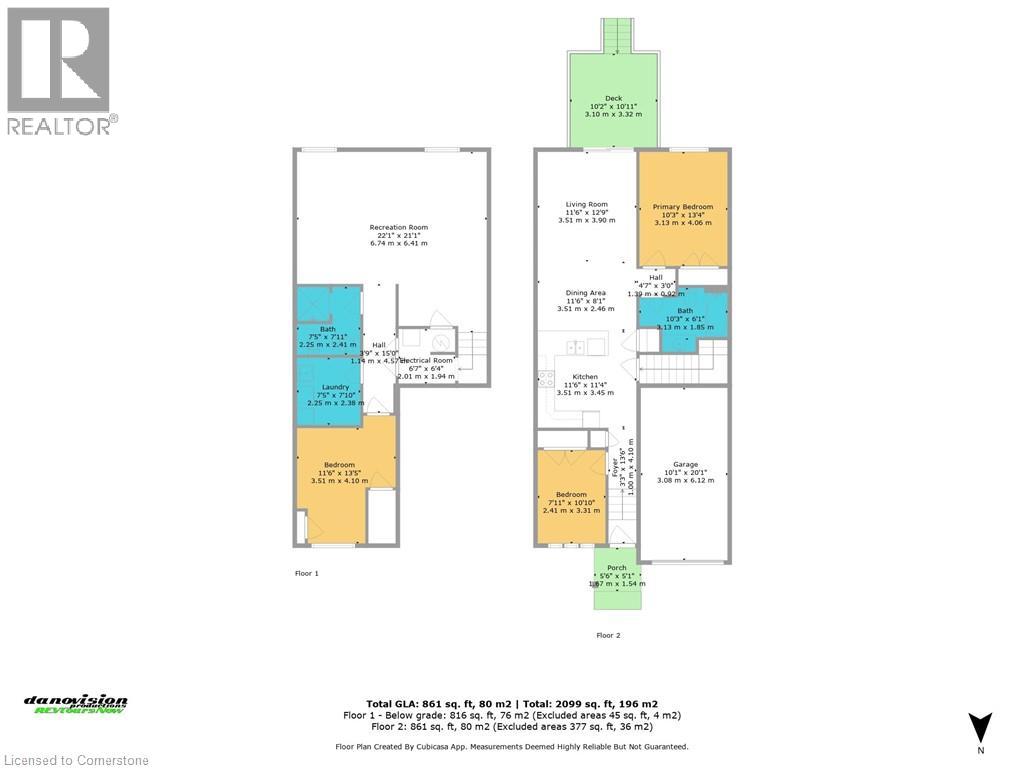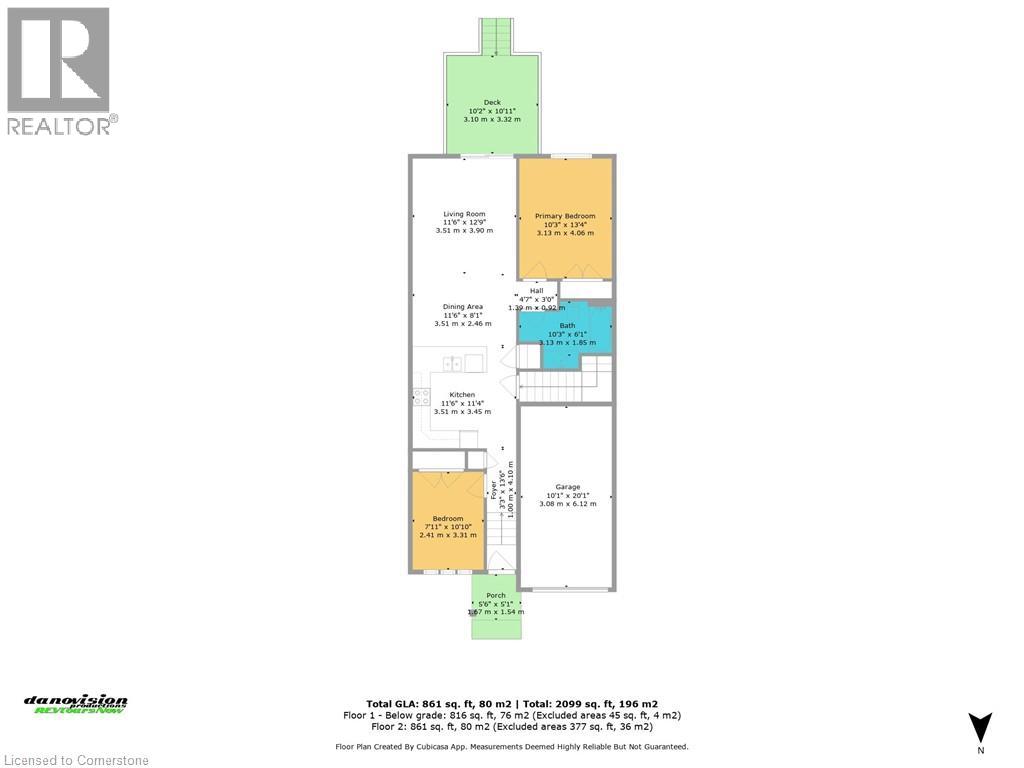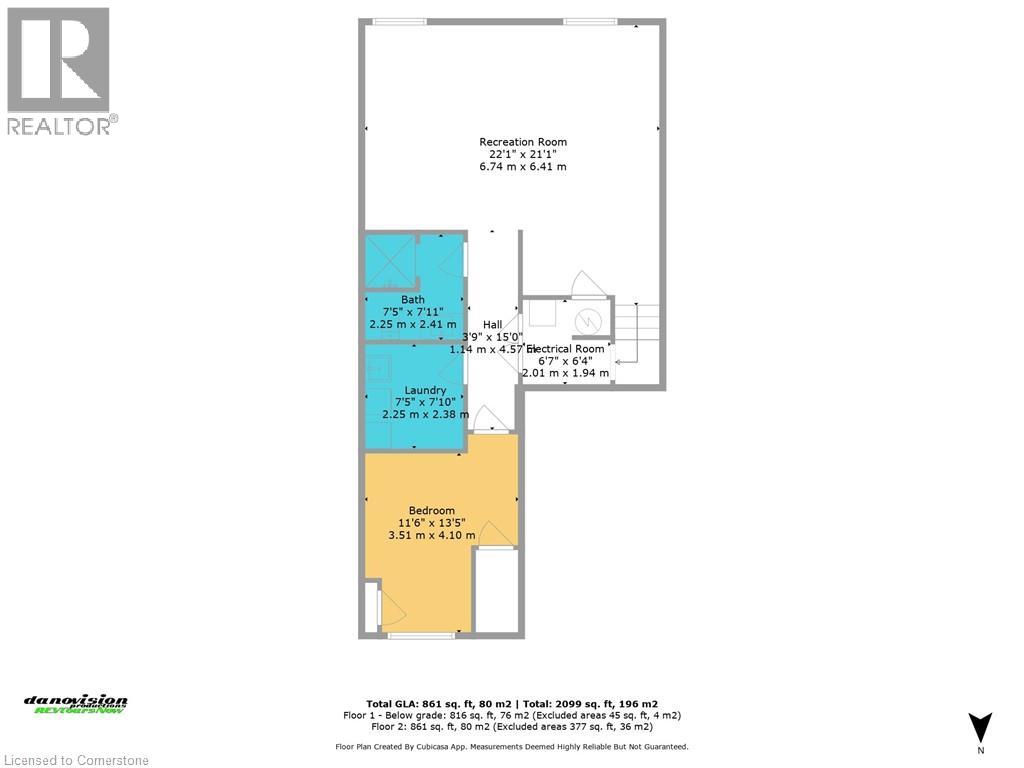68 North Main Street Simcoe, Ontario N3Y 2M3
$554,000
Looking for a polished, well-appointed and modern home with NO condo fees ! Meet 68 North Main - a freehold townhome located in lovely Simcoe, ON. Whether you're a first-time buyer looking for a home that requires no fixer-upper work or aesthetic upgrades, a young family seeking a central-yet-safe neighbourhood, or a mature homeowner looking to prioritize comfort and convenience, this home is a fit for anyone. With more than 1900 square feet of living space including a fully finished basement, the home features vinyl plank flooring and a modern, stylish kitchen, leading into a bright, open living area. The fenced-in, spacious backyard includes a gazebo, a lower-level patio space (2024) perfect for entertaining, a blooming garden of Ontario native plants perfect for attracting monarch butterflies, and a gate, providing easy access for lawn equipment and walks through the beautiful, mature neighbourhood. The fully finished basement features a three-piece bath and south-facing egress windows that let in significant light. Owned water softener included. Attached garage includes lots of extra storage space with high ceilings. A 1.5 gigabit Bell Fibre internet connection is available, making this home ideal for home offices, streaming, home movie nights and more ! (id:49187)
Property Details
| MLS® Number | 40759297 |
| Property Type | Single Family |
| Amenities Near By | Hospital, Park, Place Of Worship, Schools, Shopping |
| Communication Type | High Speed Internet |
| Equipment Type | Water Heater |
| Features | Southern Exposure, Paved Driveway, Automatic Garage Door Opener |
| Parking Space Total | 2 |
| Rental Equipment Type | Water Heater |
Building
| Bathroom Total | 2 |
| Bedrooms Above Ground | 2 |
| Bedrooms Below Ground | 1 |
| Bedrooms Total | 3 |
| Appliances | Dishwasher, Dryer, Microwave, Refrigerator, Stove, Water Softener, Garage Door Opener |
| Architectural Style | Raised Bungalow |
| Basement Development | Finished |
| Basement Type | Full (finished) |
| Constructed Date | 2018 |
| Construction Style Attachment | Attached |
| Cooling Type | Central Air Conditioning |
| Exterior Finish | Brick, Vinyl Siding |
| Fire Protection | Smoke Detectors |
| Foundation Type | Poured Concrete |
| Heating Fuel | Natural Gas |
| Heating Type | Forced Air |
| Stories Total | 1 |
| Size Interior | 1950 Sqft |
| Type | Row / Townhouse |
| Utility Water | Municipal Water |
Parking
| Attached Garage |
Land
| Acreage | No |
| Fence Type | Fence |
| Land Amenities | Hospital, Park, Place Of Worship, Schools, Shopping |
| Sewer | Municipal Sewage System |
| Size Depth | 126 Ft |
| Size Frontage | 23 Ft |
| Size Total Text | Under 1/2 Acre |
| Zoning Description | R4 |
Rooms
| Level | Type | Length | Width | Dimensions |
|---|---|---|---|---|
| Lower Level | Laundry Room | 7'0'' x 8'0'' | ||
| Lower Level | 3pc Bathroom | 7'0'' x 8'0'' | ||
| Lower Level | Bedroom | 13'0'' x 10'6'' | ||
| Lower Level | Family Room | 18'0'' x 21'6'' | ||
| Main Level | 4pc Bathroom | 7'5'' x 10'0'' | ||
| Main Level | Bedroom | 10'11'' x 7'8'' | ||
| Main Level | Primary Bedroom | 13'10'' x 9'10'' | ||
| Main Level | Kitchen/dining Room | 18'0'' x 11'1'' | ||
| Main Level | Living Room | 14'5'' x 11'1'' |
Utilities
| Natural Gas | Available |
https://www.realtor.ca/real-estate/28738756/68-north-main-street-simcoe

