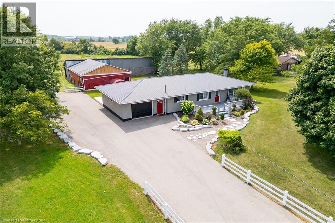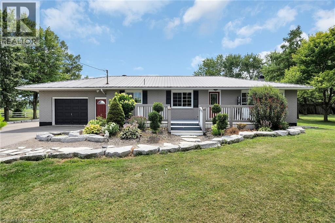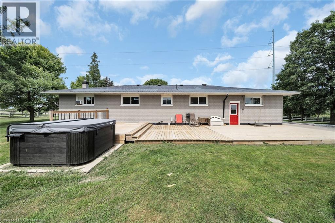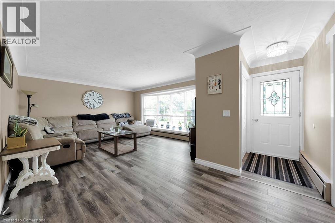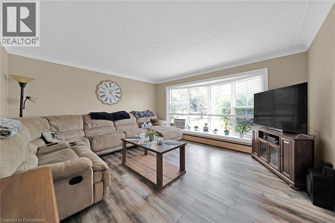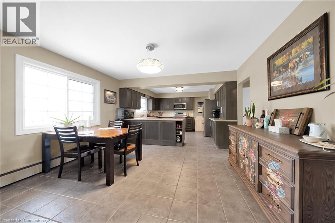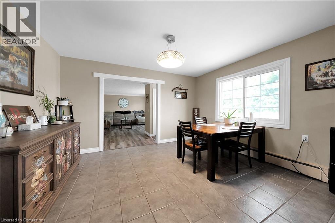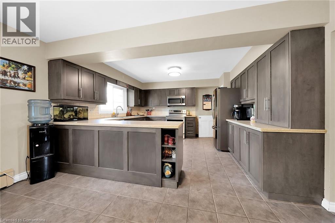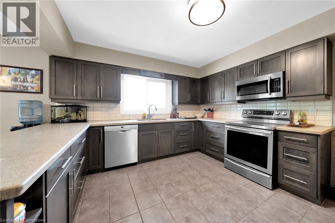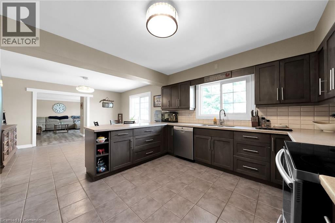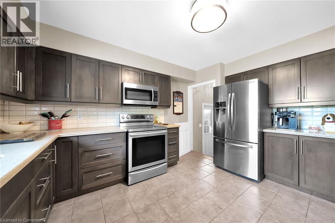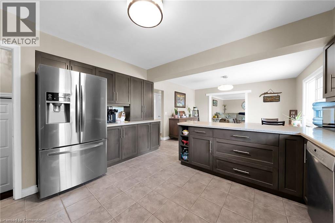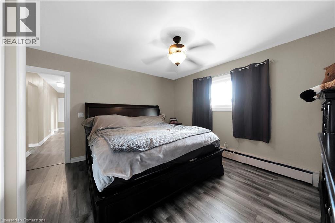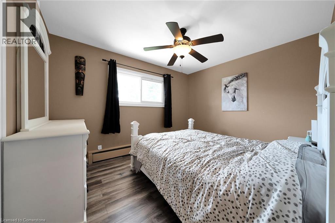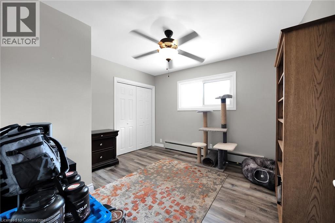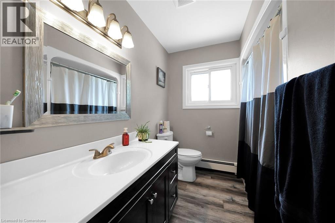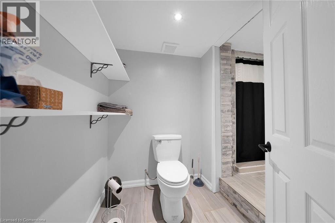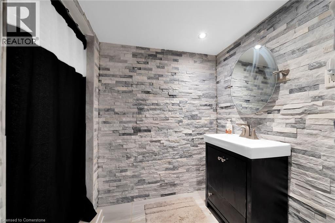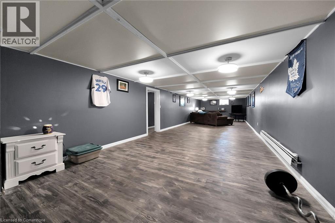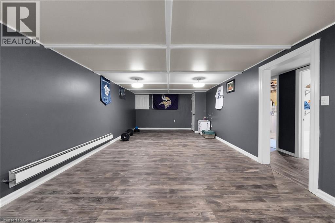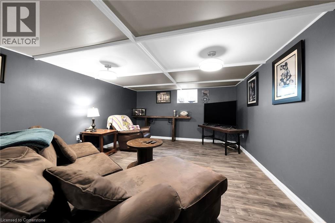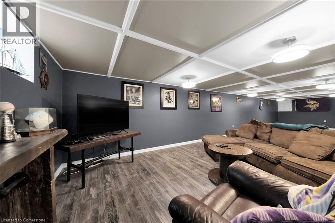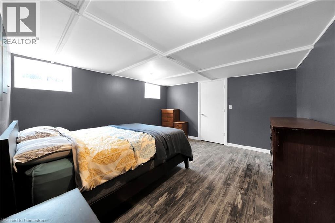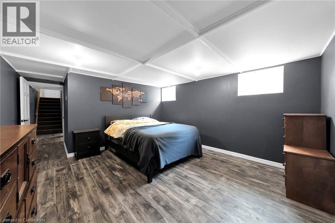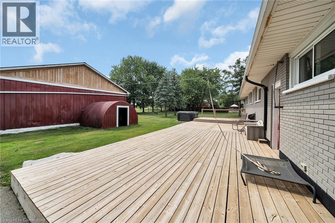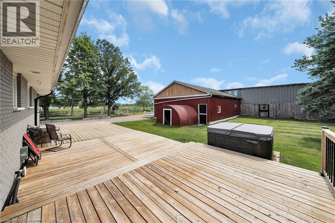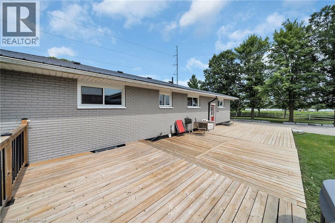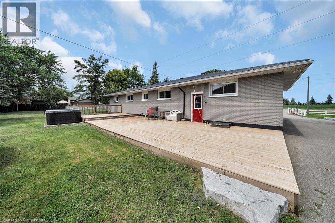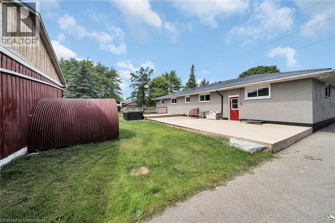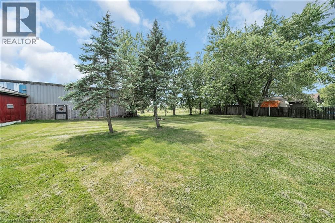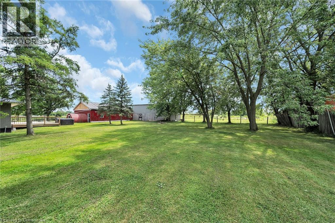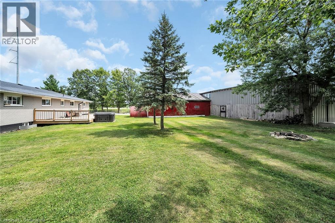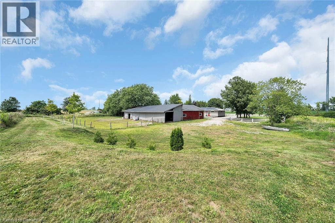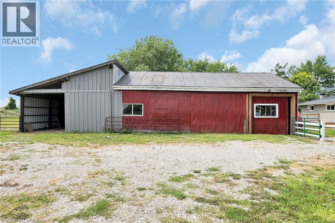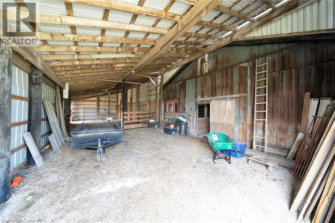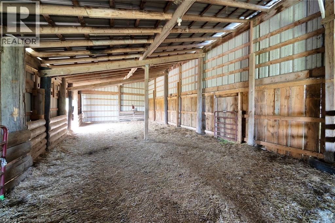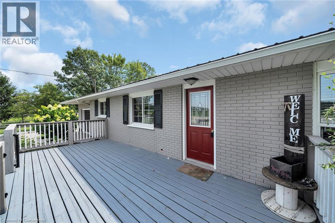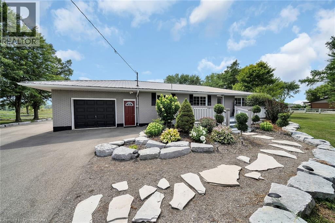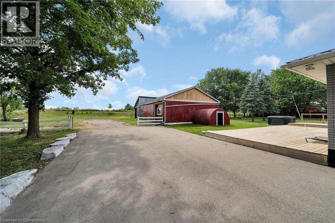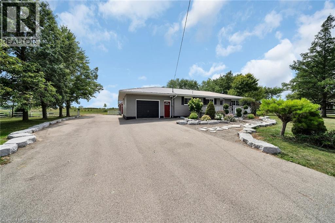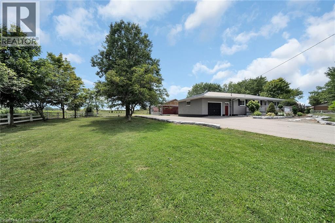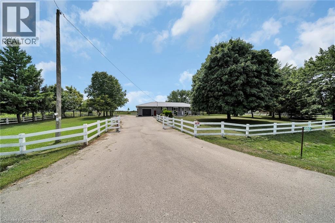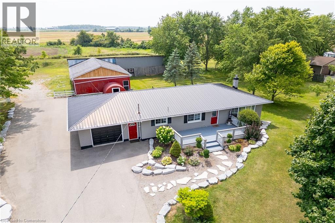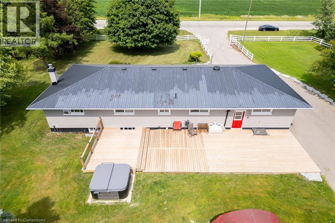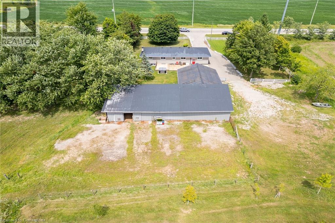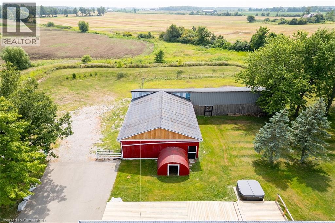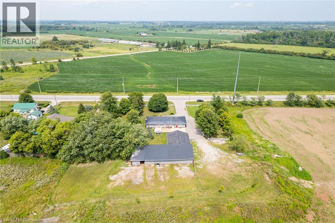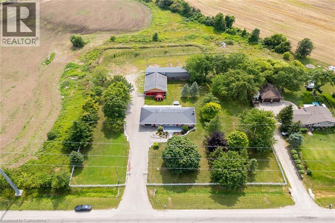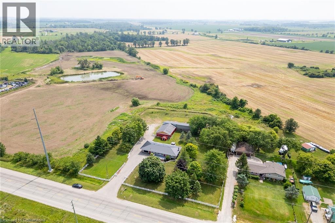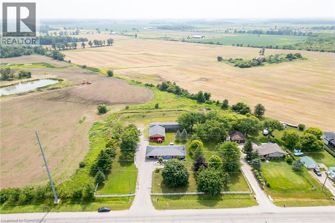4 Bedroom
2 Bathroom
1387 sqft
Bungalow
None
Hot Water Radiator Heat
Acreage
Landscaped
$764,900
The Perfect County Package! Ideally located, Beautifully updated 4 bedroom, 2 bathroom all brick Bungalow situated on picturesque 1.4 acre property. Incredible curb appeal with paved driveway, attached garage, detached shop / barn with lean too, shop area, horse stalls, & steel clad exterior, tastefully landscaped, recently updated back deck with hot tub area, & fenced paddock area. The flowing, open concept interior layout is highlighted by gourmet eat in kitchen with updated cabinetry & granite countertops, formal dining area, bright front living room, 3 spacious MF bedrooms, & refreshed 4 pc bathroom. The fully finished basement features large rec room, 4th bedroom, 3pc bathroom with tile surround, laundry area, & ample storage. Highlights include newer windows, desired steel roof, landscaping, paved driveway, fencing, modern decor, fixtures, flooring, lighting, & more. Conveniently located minutes to Hagersville amenities, shopping, & schools. Relaxing commute to Brantford, Hamilton, 403, QEW, & GTA. An Irreplaceable Country retreat for the growing family, those looking for main floor living, or the hobby farm enthusiast. Just move in & Enjoy Hagersville Living! (id:49187)
Property Details
|
MLS® Number
|
40759164 |
|
Property Type
|
Single Family |
|
Amenities Near By
|
Schools |
|
Community Features
|
Quiet Area |
|
Equipment Type
|
None |
|
Features
|
Paved Driveway, Country Residential |
|
Parking Space Total
|
13 |
|
Rental Equipment Type
|
None |
|
Structure
|
Workshop, Shed, Barn |
Building
|
Bathroom Total
|
2 |
|
Bedrooms Above Ground
|
3 |
|
Bedrooms Below Ground
|
1 |
|
Bedrooms Total
|
4 |
|
Appliances
|
Dishwasher, Dryer, Refrigerator, Stove, Washer, Microwave Built-in, Hood Fan, Window Coverings, Hot Tub |
|
Architectural Style
|
Bungalow |
|
Basement Development
|
Finished |
|
Basement Type
|
Full (finished) |
|
Constructed Date
|
1962 |
|
Construction Style Attachment
|
Detached |
|
Cooling Type
|
None |
|
Exterior Finish
|
Brick |
|
Heating Fuel
|
Oil |
|
Heating Type
|
Hot Water Radiator Heat |
|
Stories Total
|
1 |
|
Size Interior
|
1387 Sqft |
|
Type
|
House |
|
Utility Water
|
Cistern |
Parking
Land
|
Access Type
|
Road Access |
|
Acreage
|
Yes |
|
Fence Type
|
Partially Fenced |
|
Land Amenities
|
Schools |
|
Landscape Features
|
Landscaped |
|
Sewer
|
Septic System |
|
Size Depth
|
280 Ft |
|
Size Frontage
|
218 Ft |
|
Size Irregular
|
1.4 |
|
Size Total
|
1.4 Ac|1/2 - 1.99 Acres |
|
Size Total Text
|
1.4 Ac|1/2 - 1.99 Acres |
|
Zoning Description
|
A |
Rooms
| Level |
Type |
Length |
Width |
Dimensions |
|
Basement |
Utility Room |
|
|
13'8'' x 7'2'' |
|
Basement |
Laundry Room |
|
|
12'7'' x 9'10'' |
|
Basement |
3pc Bathroom |
|
|
9'8'' x 5'10'' |
|
Basement |
Bedroom |
|
|
12'8'' x 13'6'' |
|
Basement |
Recreation Room |
|
|
43'9'' x 12'9'' |
|
Main Level |
Bedroom |
|
|
13'0'' x 13'3'' |
|
Main Level |
4pc Bathroom |
|
|
6'11'' x 10'0'' |
|
Main Level |
Bedroom |
|
|
11'10'' x 9'11'' |
|
Main Level |
Bedroom |
|
|
11'10'' x 9'10'' |
|
Main Level |
Eat In Kitchen |
|
|
13'4'' x 12'5'' |
|
Main Level |
Dining Room |
|
|
13'4'' x 11'9'' |
|
Main Level |
Living Room |
|
|
20'11'' x 13'4'' |
https://www.realtor.ca/real-estate/28716300/680-haldimand-20-road-hagersville

