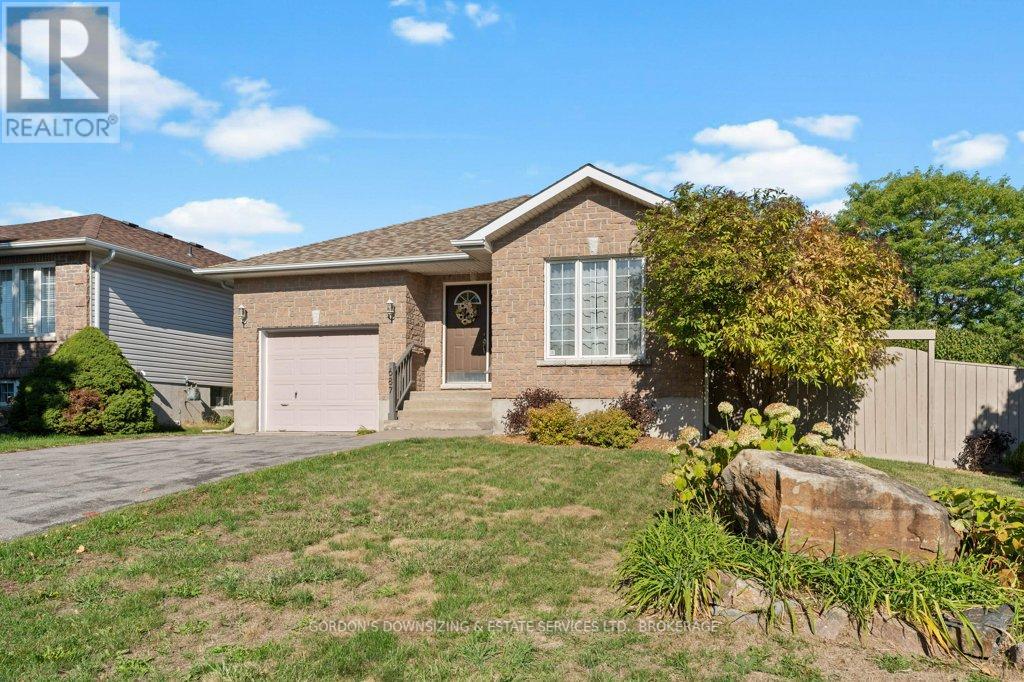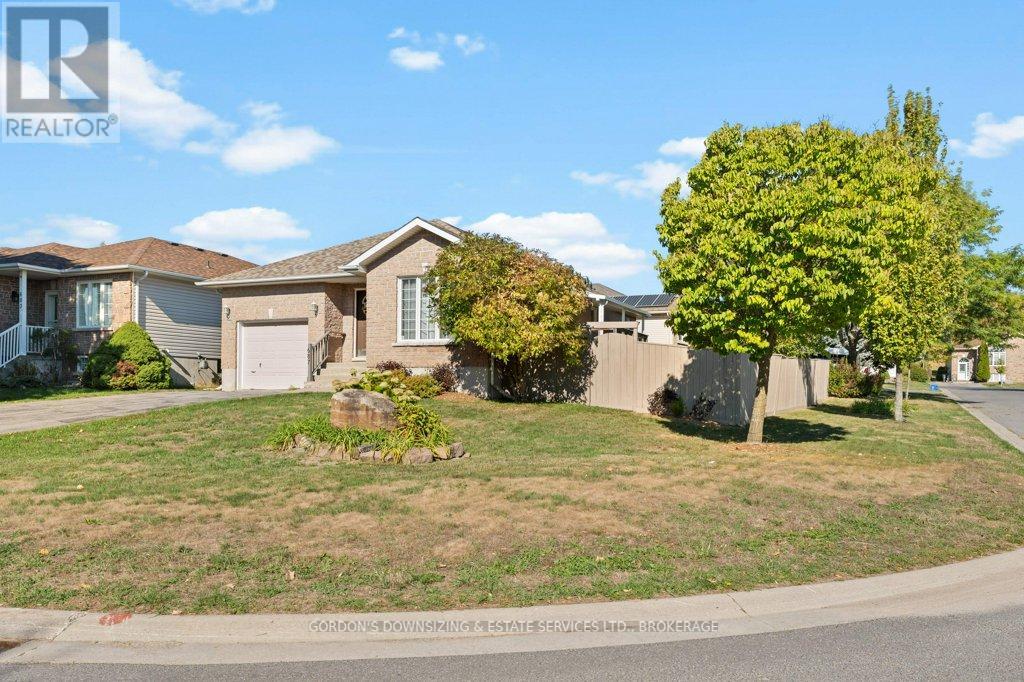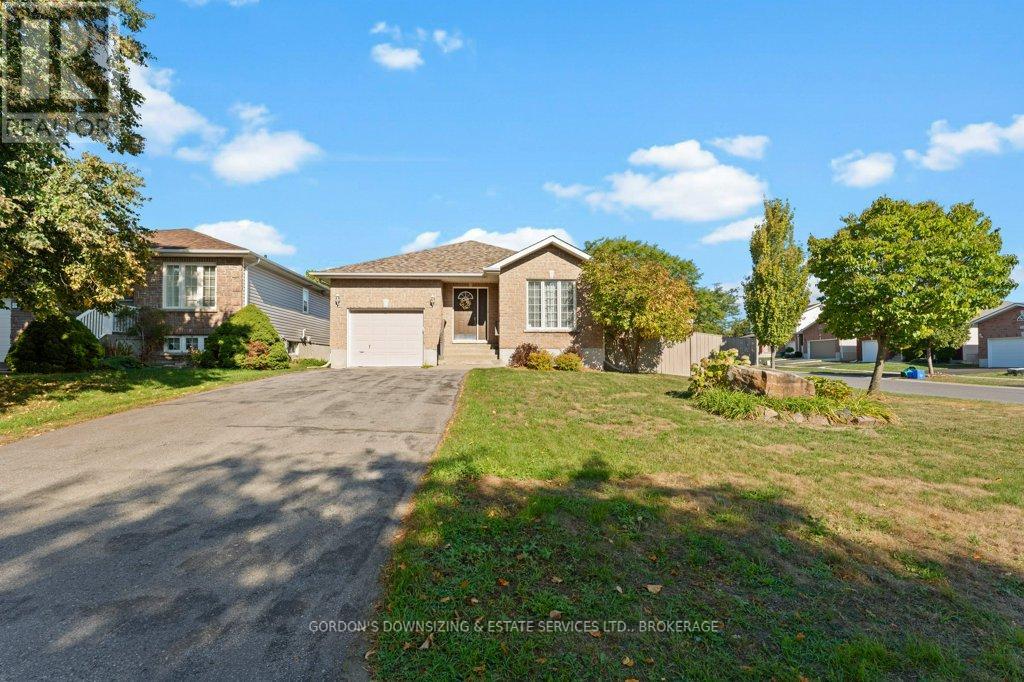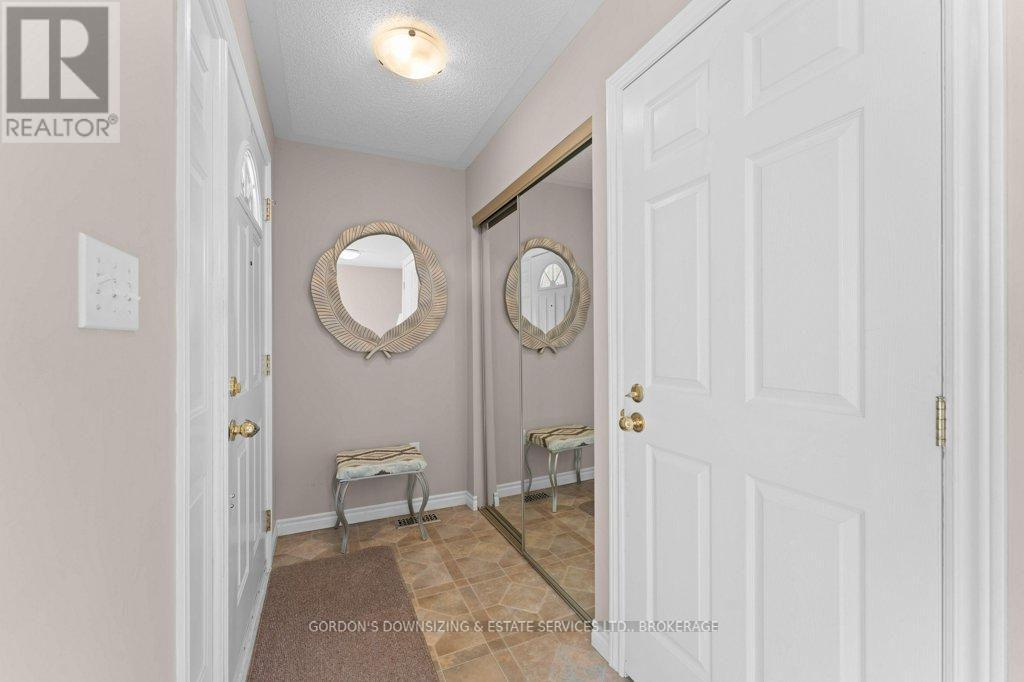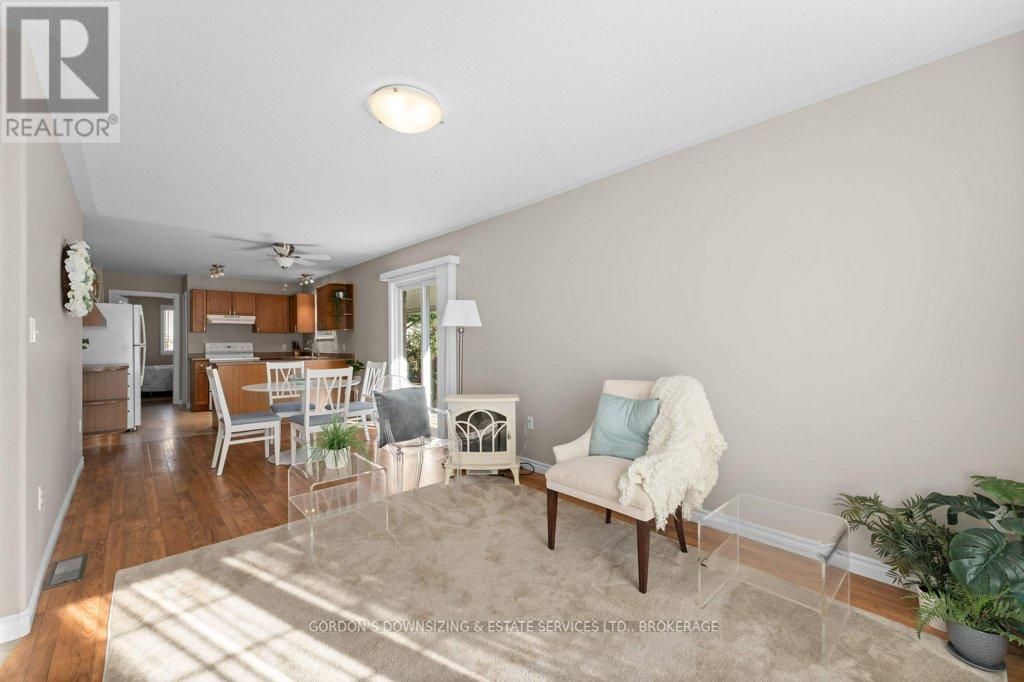4 Bedroom
3 Bathroom
1100 - 1500 sqft
Bungalow
Fireplace
Central Air Conditioning
Forced Air
$549,900
Welcome to 687 Arbour Crescent, main floor living with comfort, convenience, and versatility. This 3 bed, 2.5 bathroom bungalow offers over 1200 sq ft above grade, providing great opportunity for single family use or downsizers and also includes potential for a basement in-law suite. The open-concept kitchen, living, and dining area is perfect for entertaining, with patio doors leading to an east-facing covered deck where you can enjoy morning light. A main floor laundry and mudroom, accessible from the attached garage, adds everyday practicality, while the large foyer provides potential to separate main floor and basement access. The large primary bedroom features a Napoleon gas stove, walk-in closet, and a 4-piece ensuite. A second bedroom and an additional guest room/office with a walk-out to the backyard, provide flexible living arrangements to suit your needs. The full-height basement expands the living space with a large rec room, 2-piece bathroom, hobby room, utility room, and ample storage. The rec room and hobby room feature large windows to allow natural light to pour in and the 2-pc bathroom could easily accommodate the addition of a shower without additional framing. The full-size garage features loft storage and direct entry, providing another option for main floor access. Outside, the property offers a large fully fenced yard, complete with a deck off the eat-in kitchen and a convenient awning for shade. This home combines single-floor living with bonus lower-level space, making it an ideal fit for families, downsizers, or investors for function and flexibility. Home inspection available. Offers presented September 24th. (id:49187)
Property Details
|
MLS® Number
|
X12409227 |
|
Property Type
|
Single Family |
|
Community Name
|
35 - East Gardiners Rd |
|
Amenities Near By
|
Hospital, Park |
|
Community Features
|
School Bus |
|
Equipment Type
|
None |
|
Features
|
Sloping, Lighting, Sump Pump |
|
Parking Space Total
|
5 |
|
Rental Equipment Type
|
None |
|
Structure
|
Deck, Shed |
Building
|
Bathroom Total
|
3 |
|
Bedrooms Above Ground
|
3 |
|
Bedrooms Below Ground
|
1 |
|
Bedrooms Total
|
4 |
|
Age
|
16 To 30 Years |
|
Amenities
|
Fireplace(s) |
|
Appliances
|
Garage Door Opener Remote(s), Water Heater, Water Purifier, Dishwasher, Dryer, Stove, Washer, Refrigerator |
|
Architectural Style
|
Bungalow |
|
Basement Development
|
Partially Finished |
|
Basement Type
|
Full (partially Finished) |
|
Construction Style Attachment
|
Detached |
|
Cooling Type
|
Central Air Conditioning |
|
Exterior Finish
|
Stone, Vinyl Siding |
|
Fireplace Present
|
Yes |
|
Fireplace Total
|
1 |
|
Fireplace Type
|
Free Standing Metal |
|
Foundation Type
|
Poured Concrete |
|
Half Bath Total
|
1 |
|
Heating Fuel
|
Natural Gas |
|
Heating Type
|
Forced Air |
|
Stories Total
|
1 |
|
Size Interior
|
1100 - 1500 Sqft |
|
Type
|
House |
|
Utility Water
|
Municipal Water |
Parking
Land
|
Acreage
|
No |
|
Fence Type
|
Fully Fenced, Fenced Yard |
|
Land Amenities
|
Hospital, Park |
|
Sewer
|
Sanitary Sewer |
|
Size Depth
|
115 Ft |
|
Size Frontage
|
60 Ft ,10 In |
|
Size Irregular
|
60.9 X 115 Ft |
|
Size Total Text
|
60.9 X 115 Ft |
Rooms
| Level |
Type |
Length |
Width |
Dimensions |
|
Basement |
Recreational, Games Room |
7.7 m |
4.36 m |
7.7 m x 4.36 m |
|
Basement |
Bedroom |
3.83 m |
3.79 m |
3.83 m x 3.79 m |
|
Basement |
Utility Room |
4.24 m |
5.12 m |
4.24 m x 5.12 m |
|
Basement |
Other |
3.61 m |
3.04 m |
3.61 m x 3.04 m |
|
Main Level |
Living Room |
3.83 m |
3.26 m |
3.83 m x 3.26 m |
|
Main Level |
Dining Room |
3.22 m |
3.36 m |
3.22 m x 3.36 m |
|
Main Level |
Kitchen |
2.84 m |
3.37 m |
2.84 m x 3.37 m |
|
Main Level |
Primary Bedroom |
5.16 m |
3.46 m |
5.16 m x 3.46 m |
|
Main Level |
Bedroom |
4.06 m |
2.72 m |
4.06 m x 2.72 m |
|
Main Level |
Bedroom |
3.33 m |
3.04 m |
3.33 m x 3.04 m |
Utilities
|
Cable
|
Installed |
|
Electricity
|
Installed |
|
Sewer
|
Installed |
https://www.realtor.ca/real-estate/28874615/687-arbour-crescent-kingston-east-gardiners-rd-35-east-gardiners-rd

