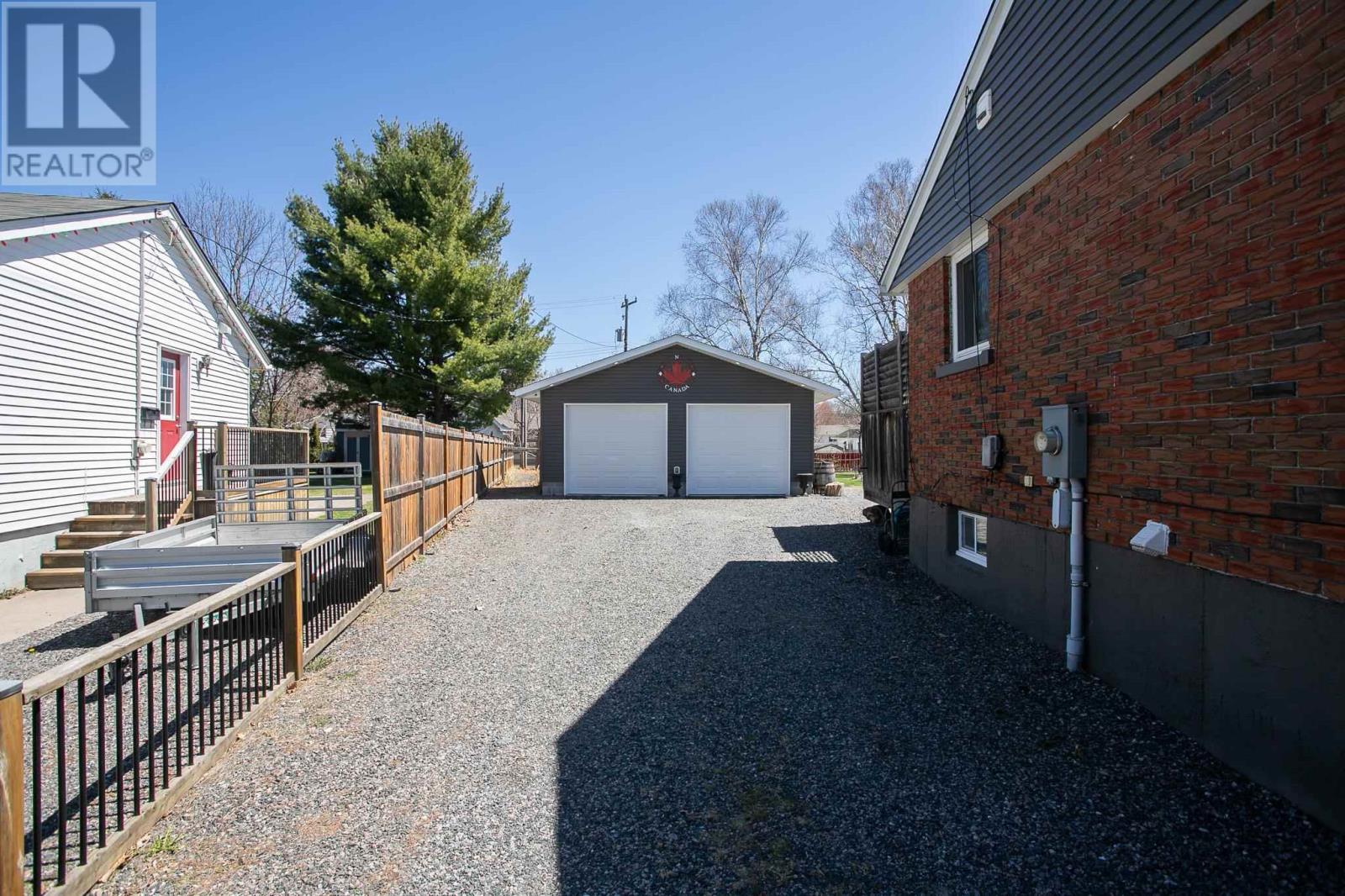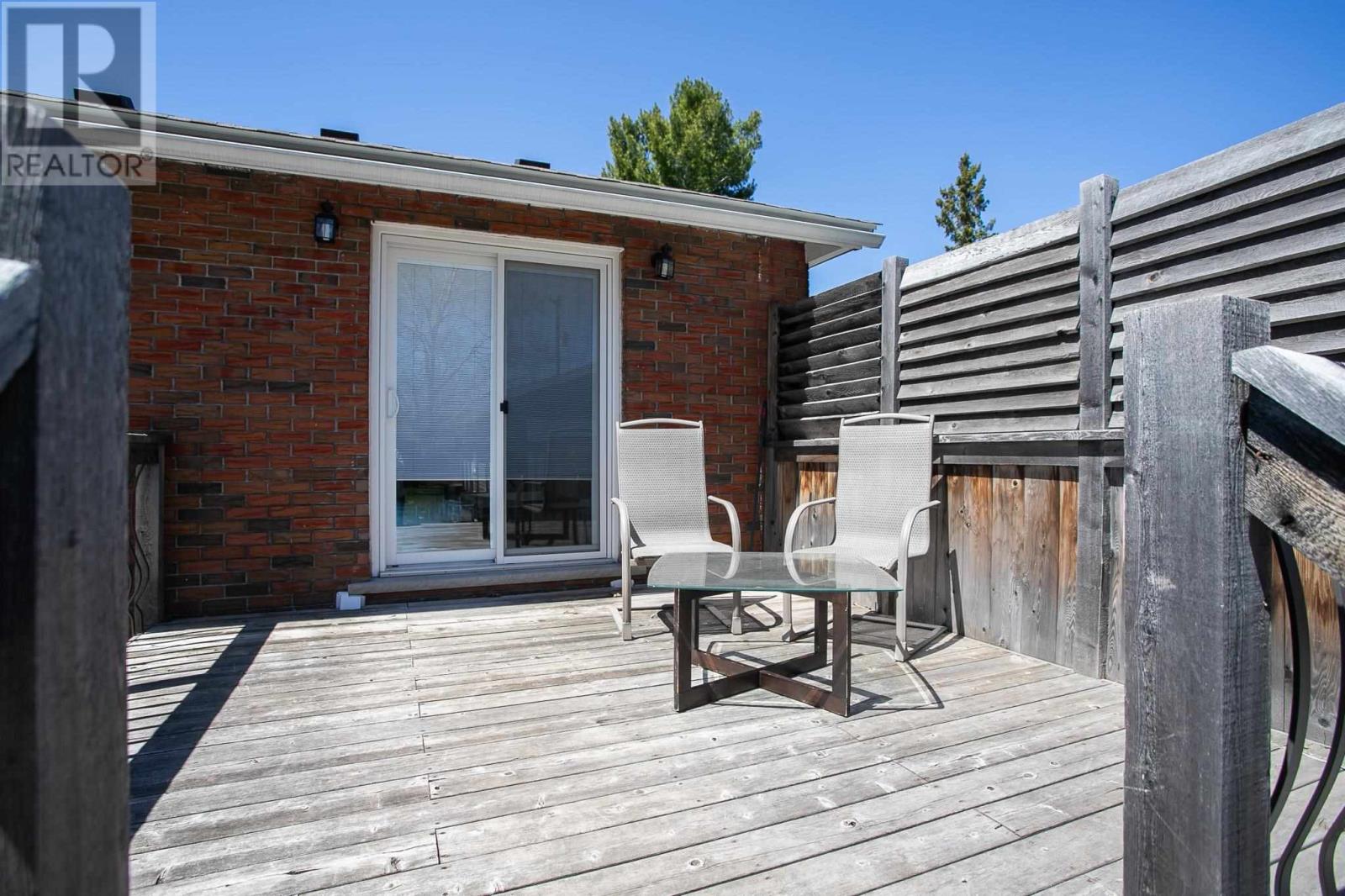4 Bedroom
2 Bathroom
1000 sqft
Bungalow
Forced Air
$499,000
Welcome to 69 Ashgrove Ave! This move-in-ready home boasts a spacious, beautifully landscaped backyard, perfect for outdoor activities and relaxation. Inside, the main level offers a fresh and inviting three-bedroom layout, while the fully finished lower level has been thoughtfully transformed into a legal one-bedroom apartment, providing an excellent opportunity to subsidize your living costs. The expansive garage offers flexibility, with the option to be divided for equal use, catering to a variety of needs. Whether you're looking for a multi-generational home, a rental income opportunity, or simply a fantastic family property, 69 Ashgrove Ave is a must-see! (id:49187)
Open House
This property has open houses!
Starts at:
2:00 pm
Ends at:
4:00 pm
Property Details
|
MLS® Number
|
SM251056 |
|
Property Type
|
Single Family |
|
Community Name
|
Sault Ste. Marie |
|
Features
|
Crushed Stone Driveway |
Building
|
Bathroom Total
|
2 |
|
Bedrooms Above Ground
|
3 |
|
Bedrooms Below Ground
|
1 |
|
Bedrooms Total
|
4 |
|
Age
|
Over 26 Years |
|
Appliances
|
Stove, Dryer, Refrigerator, Washer |
|
Architectural Style
|
Bungalow |
|
Basement Development
|
Finished |
|
Basement Type
|
Full (finished) |
|
Construction Style Attachment
|
Detached |
|
Exterior Finish
|
Brick |
|
Foundation Type
|
Poured Concrete |
|
Heating Fuel
|
Natural Gas |
|
Heating Type
|
Forced Air |
|
Stories Total
|
1 |
|
Size Interior
|
1000 Sqft |
Parking
Land
|
Acreage
|
No |
|
Size Frontage
|
48.0000 |
|
Size Irregular
|
48x164 |
|
Size Total Text
|
48x164|under 1/2 Acre |
Rooms
| Level |
Type |
Length |
Width |
Dimensions |
|
Basement |
Laundry Room |
|
|
10.4 X 5.2 |
|
Basement |
Utility Room |
|
|
16.8 X 10.5 |
|
Basement |
Kitchen |
|
|
9.7 X 10.4 |
|
Basement |
Living Room/dining Room |
|
|
12.6 X 10.4 |
|
Basement |
Bathroom |
|
|
7.6 X 6.8 |
|
Basement |
Bedroom |
|
|
10.3 X 11.1 |
|
Main Level |
Kitchen |
|
|
10.7 X 14 |
|
Main Level |
Living Room |
|
|
11.8 X 14 |
|
Main Level |
Bathroom |
|
|
9.5 X 4.5 |
|
Main Level |
Bedroom |
|
|
9.5 X 9.1 |
|
Main Level |
Bedroom |
|
|
9.5 X 11.8 |
|
Main Level |
Bedroom |
|
|
8.1 X 9.1 |
https://www.realtor.ca/real-estate/28288249/69-ashgrove-ave-sault-ste-marie-sault-ste-marie












































