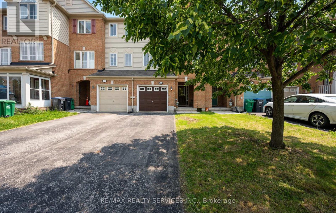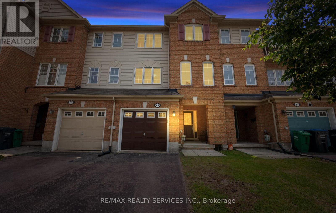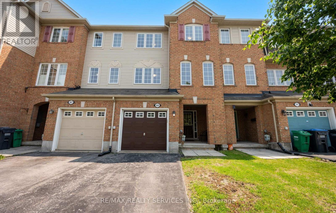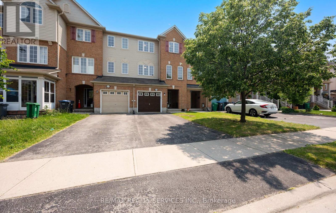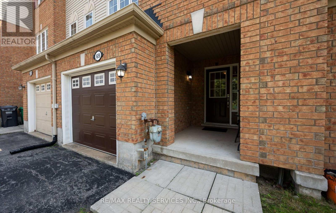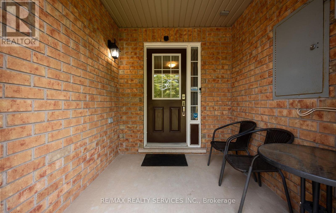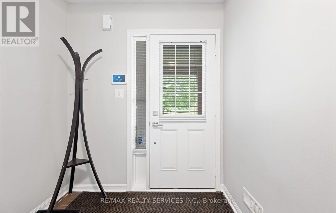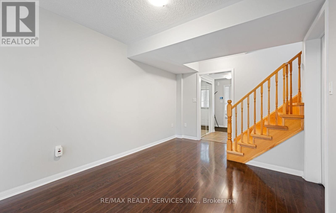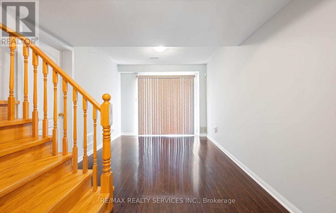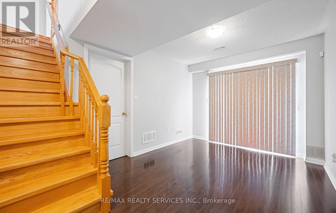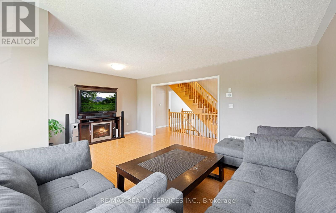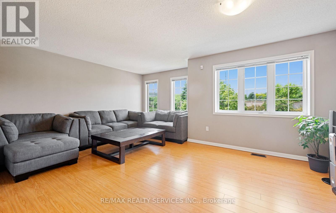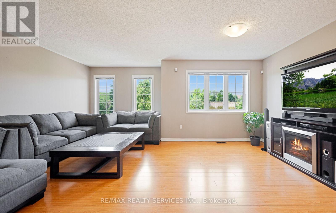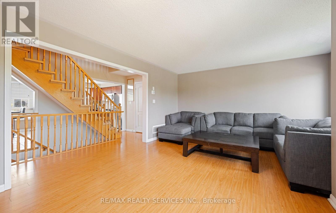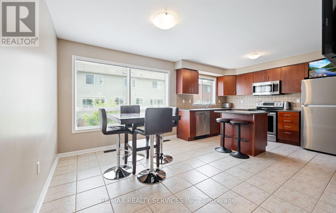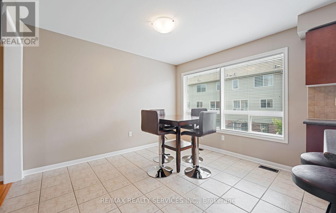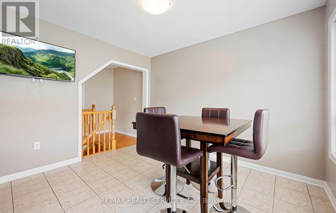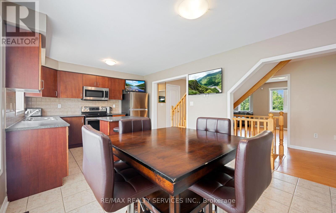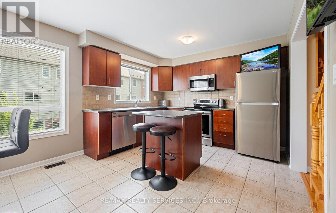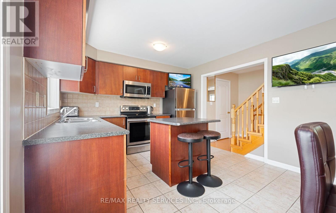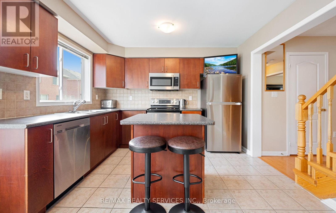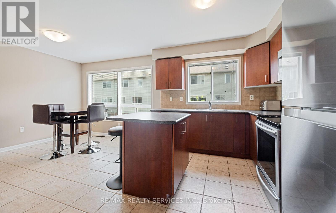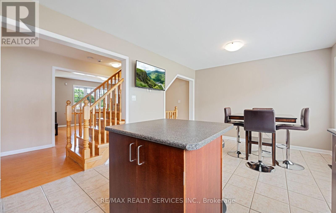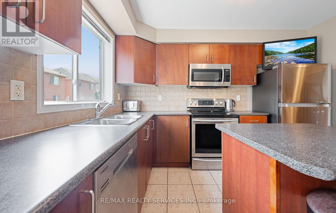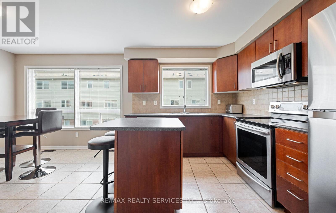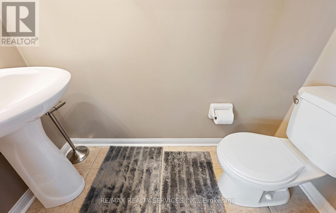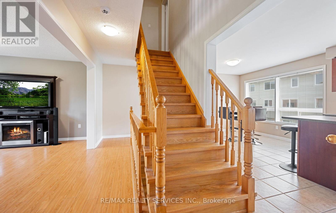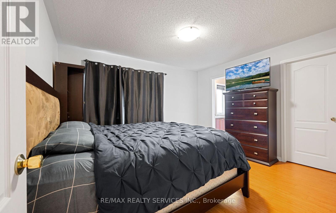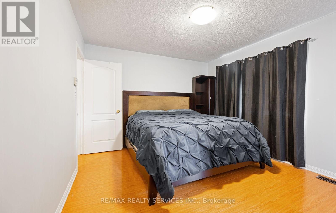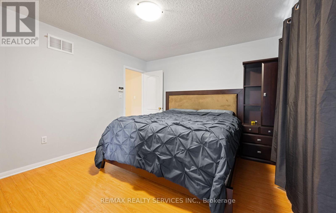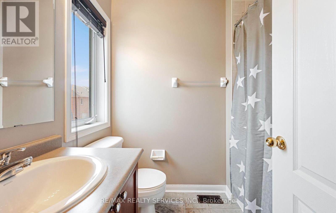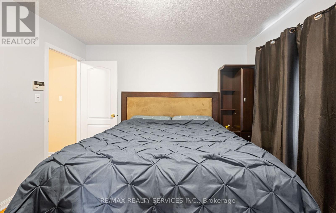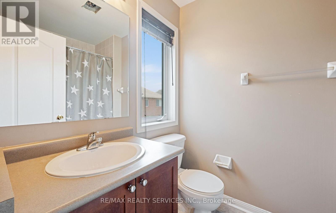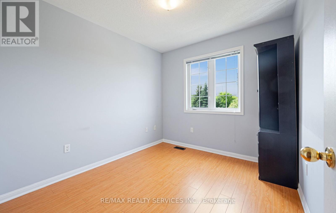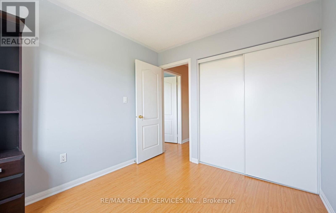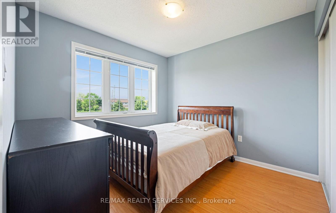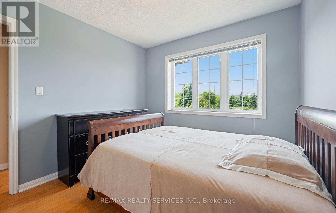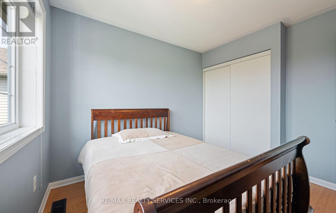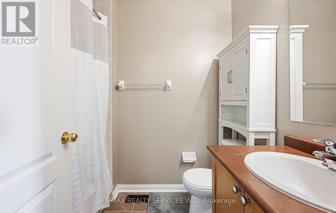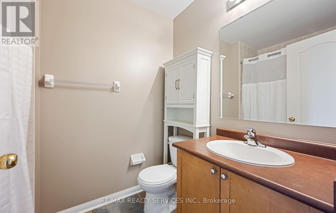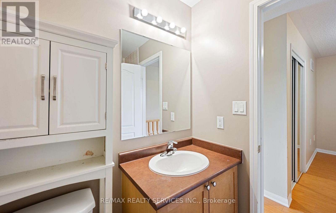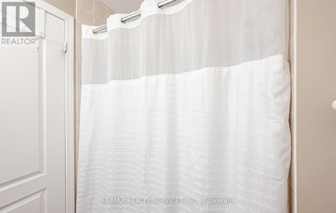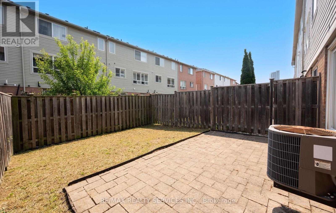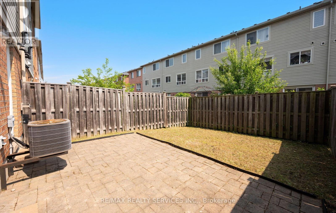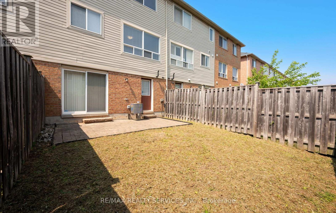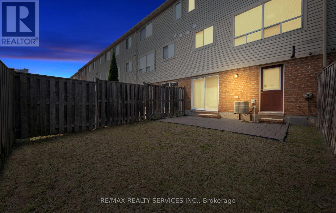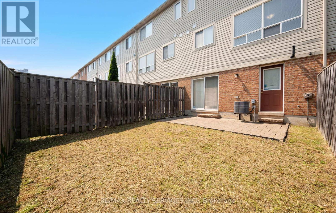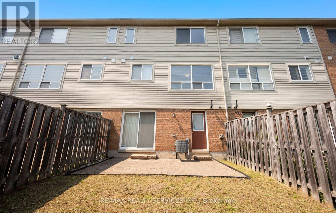4 Bedroom
3 Bathroom
1100 - 1500 sqft
Central Air Conditioning
Forced Air
$699,888
Immaculate, Well-Maintained Freehold Townhouse in the prestigious Credit Valley neighbourhood, conveniently located near Mount Pleasant GO Station. This carpet-free home features a spacious open-concept living and dining area with laminate floors throughout. The kitchen offers stainless steel appliances, a stylish backsplash, a breakfast island, and a spacious breakfast area. Upstairs includes 3 well-sized bedrooms, including a primary bedroom with a 4-piece ensuite and walk-in closet. The main level also features a separate family room that can be used as a 4th bedroom, with a walkout to the backyard. Pride of ownership shows throughout. Don't miss out on this fantastic home!!! (id:49187)
Property Details
|
MLS® Number
|
W12215482 |
|
Property Type
|
Single Family |
|
Neigbourhood
|
Mount Pleasant |
|
Community Name
|
Credit Valley |
|
Parking Space Total
|
3 |
Building
|
Bathroom Total
|
3 |
|
Bedrooms Above Ground
|
3 |
|
Bedrooms Below Ground
|
1 |
|
Bedrooms Total
|
4 |
|
Appliances
|
Blinds |
|
Basement Development
|
Finished |
|
Basement Features
|
Walk Out |
|
Basement Type
|
N/a (finished) |
|
Construction Style Attachment
|
Attached |
|
Cooling Type
|
Central Air Conditioning |
|
Exterior Finish
|
Brick |
|
Flooring Type
|
Laminate, Ceramic |
|
Foundation Type
|
Poured Concrete |
|
Half Bath Total
|
1 |
|
Heating Fuel
|
Natural Gas |
|
Heating Type
|
Forced Air |
|
Stories Total
|
3 |
|
Size Interior
|
1100 - 1500 Sqft |
|
Type
|
Row / Townhouse |
|
Utility Water
|
Municipal Water |
Parking
Land
|
Acreage
|
No |
|
Sewer
|
Sanitary Sewer |
|
Size Depth
|
83 Ft ,8 In |
|
Size Frontage
|
19 Ft ,8 In |
|
Size Irregular
|
19.7 X 83.7 Ft |
|
Size Total Text
|
19.7 X 83.7 Ft |
Rooms
| Level |
Type |
Length |
Width |
Dimensions |
|
Second Level |
Primary Bedroom |
3.97 m |
3.42 m |
3.97 m x 3.42 m |
|
Second Level |
Bedroom 2 |
3.66 m |
2.93 m |
3.66 m x 2.93 m |
|
Second Level |
Bedroom 3 |
3.24 m |
2.85 m |
3.24 m x 2.85 m |
|
Lower Level |
Family Room |
4.26 m |
3.02 m |
4.26 m x 3.02 m |
|
Main Level |
Living Room |
5.52 m |
4.14 m |
5.52 m x 4.14 m |
|
Main Level |
Dining Room |
5.52 m |
4.14 m |
5.52 m x 4.14 m |
|
Main Level |
Kitchen |
5.52 m |
3.36 m |
5.52 m x 3.36 m |
|
Main Level |
Eating Area |
5.52 m |
3.36 m |
5.52 m x 3.36 m |
https://www.realtor.ca/real-estate/28457904/69-decker-hollow-circle-brampton-credit-valley-credit-valley

