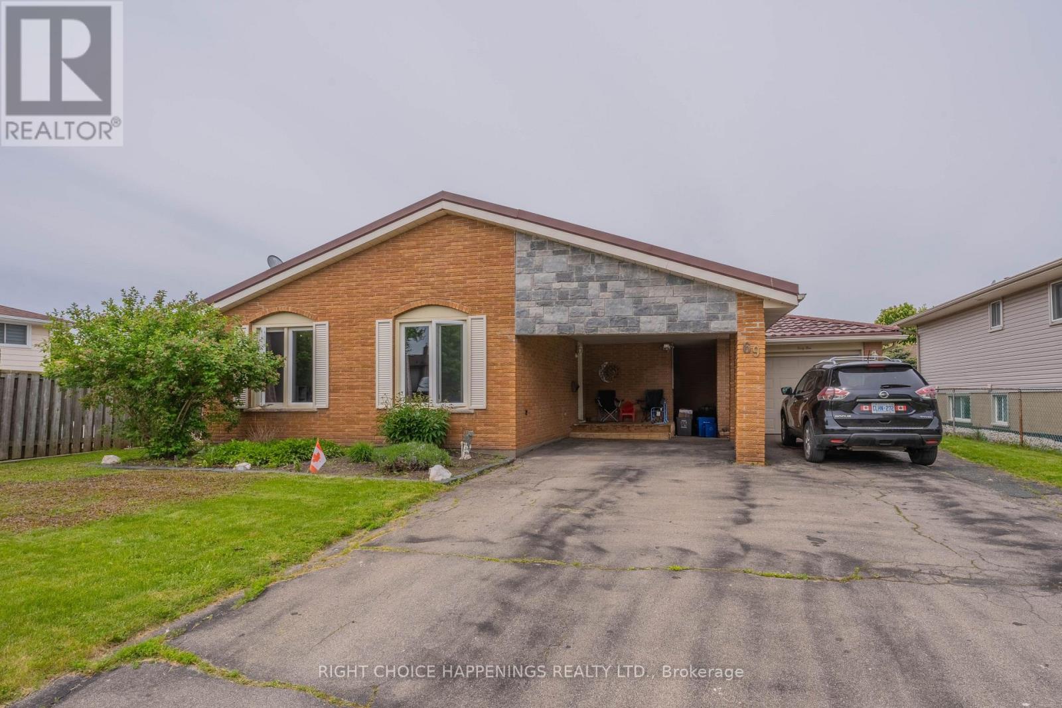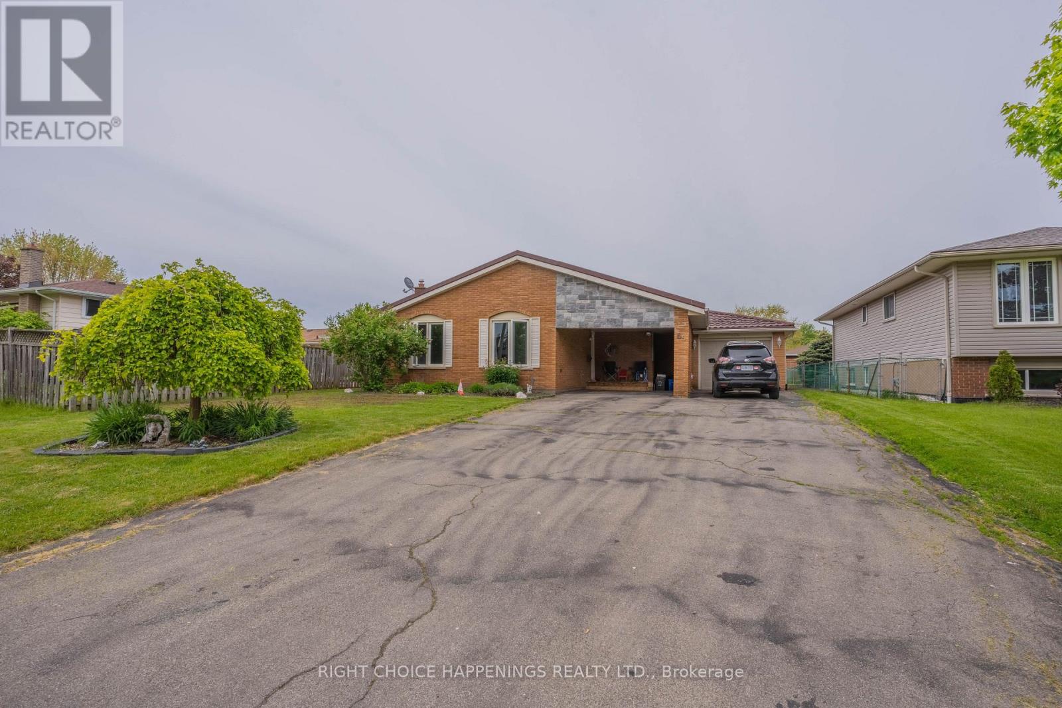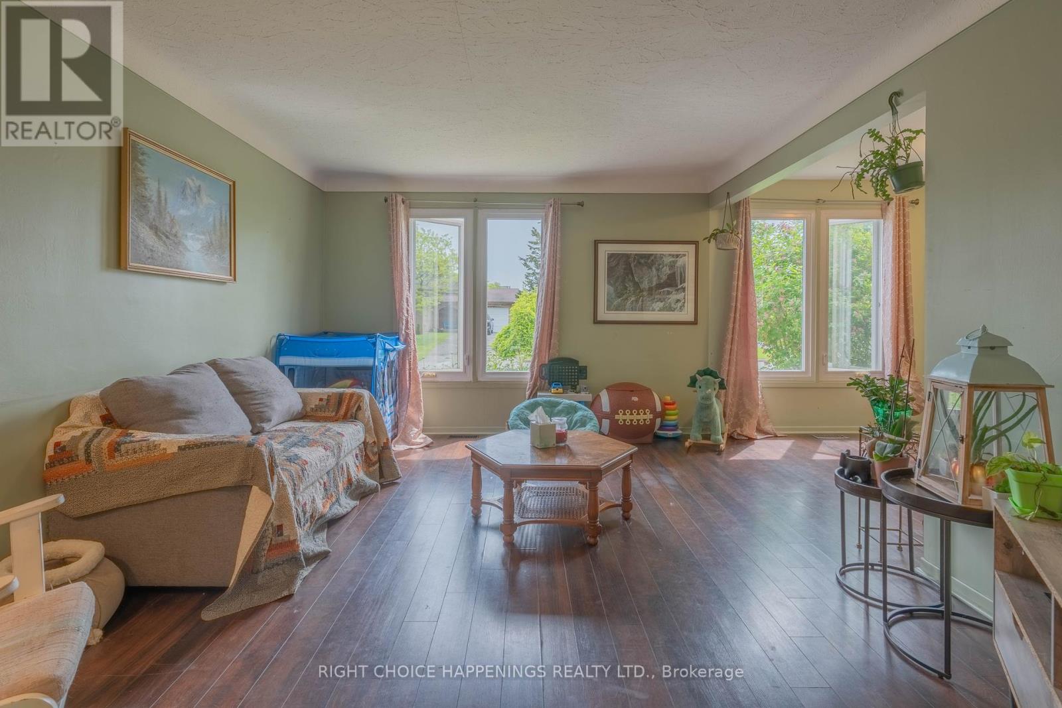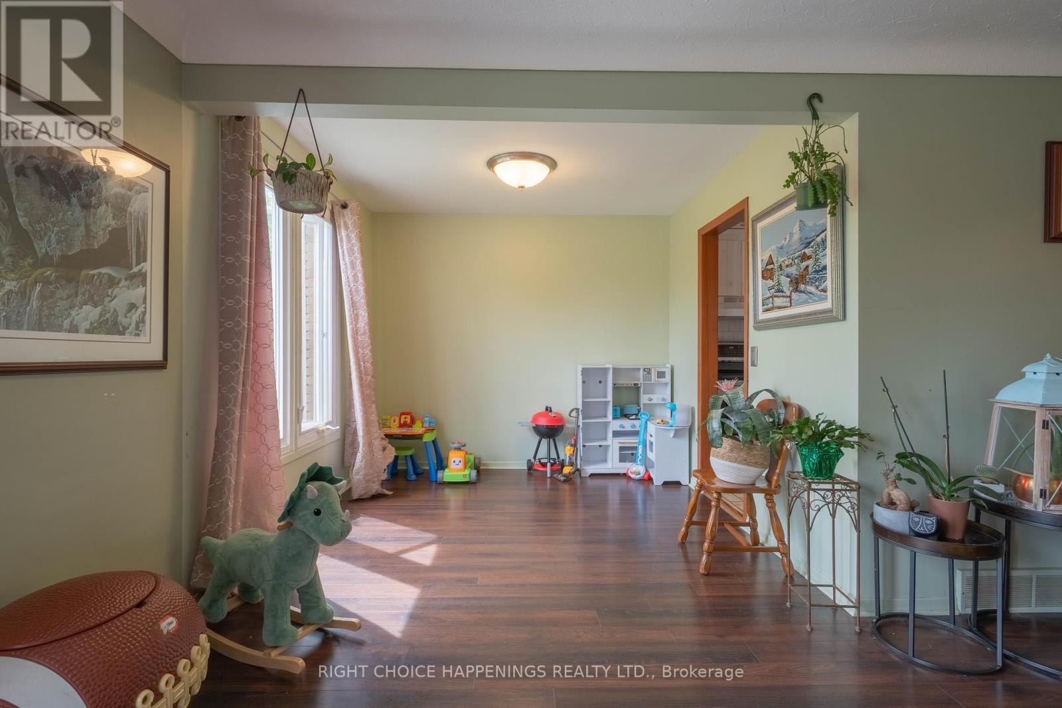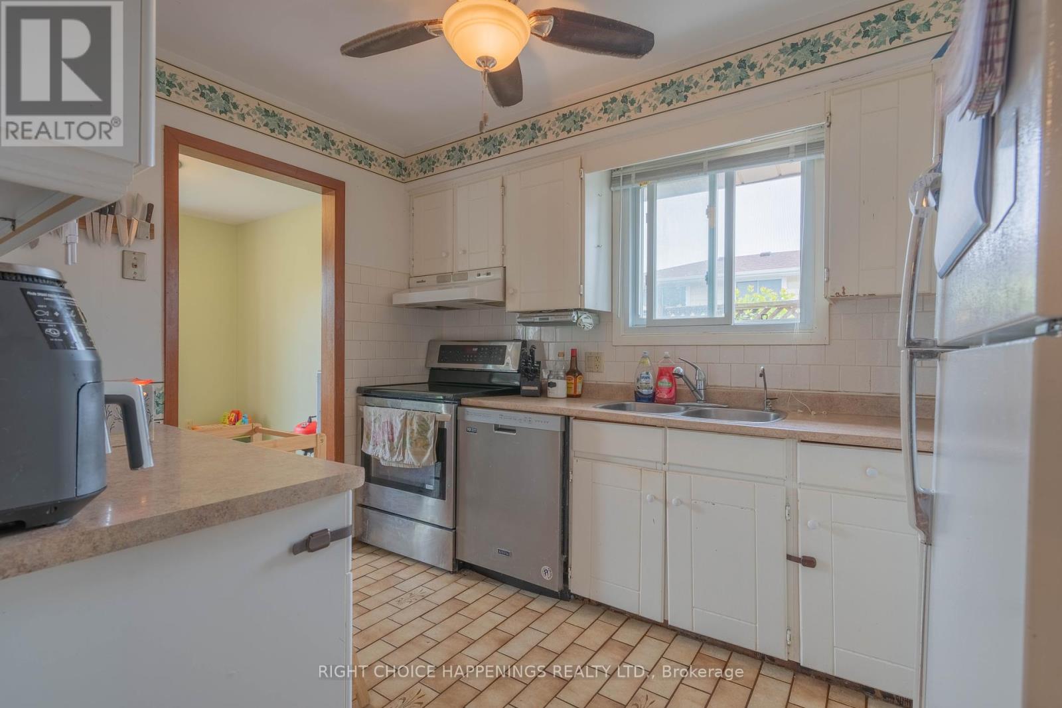3 Bedroom
2 Bathroom
1100 - 1500 sqft
Fireplace
Central Air Conditioning
Forced Air
Landscaped
$599,900
Welcome to this beautiful 3-bedroom, 2-bathroom brick back-split nestled in one of the areas most sought-after, mature tree-lined neighbourhoods. Situated on a generously sized lot, this home offers the perfect blend of space, comfort, and character. Step into a bright and functional layout thats ideal for families and entertainers alike. The backyard is perfect for summer barbecues, gardening, or simply relaxing. The lower level is a showstopper: a spacious rec room designed for entertaining, complete with a cozy fireplace, full wet bar, and direct walkout access to the backyard. Additional features include a single-car garage, ample storage, and the charm and curb appeal only a classic brick home can offer. (id:49187)
Property Details
|
MLS® Number
|
X12180647 |
|
Property Type
|
Single Family |
|
Community Name
|
877 - Main Street |
|
Equipment Type
|
Water Heater |
|
Parking Space Total
|
9 |
|
Rental Equipment Type
|
Water Heater |
|
Structure
|
Patio(s), Porch |
Building
|
Bathroom Total
|
2 |
|
Bedrooms Above Ground
|
3 |
|
Bedrooms Total
|
3 |
|
Amenities
|
Fireplace(s) |
|
Appliances
|
Water Meter |
|
Basement Development
|
Partially Finished |
|
Basement Type
|
Full (partially Finished) |
|
Construction Style Attachment
|
Detached |
|
Construction Style Split Level
|
Backsplit |
|
Cooling Type
|
Central Air Conditioning |
|
Exterior Finish
|
Brick, Stone |
|
Fireplace Present
|
Yes |
|
Fireplace Total
|
1 |
|
Foundation Type
|
Concrete |
|
Heating Fuel
|
Natural Gas |
|
Heating Type
|
Forced Air |
|
Size Interior
|
1100 - 1500 Sqft |
|
Type
|
House |
|
Utility Water
|
Municipal Water |
Parking
Land
|
Acreage
|
No |
|
Landscape Features
|
Landscaped |
|
Sewer
|
Sanitary Sewer |
|
Size Depth
|
112 Ft ,6 In |
|
Size Frontage
|
57 Ft ,6 In |
|
Size Irregular
|
57.5 X 112.5 Ft |
|
Size Total Text
|
57.5 X 112.5 Ft |
|
Zoning Description
|
R1 |
Rooms
| Level |
Type |
Length |
Width |
Dimensions |
|
Basement |
Games Room |
3.88 m |
3.32 m |
3.88 m x 3.32 m |
|
Lower Level |
Recreational, Games Room |
8.71 m |
3.32 m |
8.71 m x 3.32 m |
|
Main Level |
Living Room |
4.9 m |
3.68 m |
4.9 m x 3.68 m |
|
Main Level |
Dining Room |
2.84 m |
2.66 m |
2.84 m x 2.66 m |
|
Main Level |
Kitchen |
3.35 m |
2.56 m |
3.35 m x 2.56 m |
|
Upper Level |
Bedroom |
4.57 m |
3.35 m |
4.57 m x 3.35 m |
|
Upper Level |
Bedroom 2 |
3.68 m |
2.66 m |
3.68 m x 2.66 m |
|
Upper Level |
Bedroom 3 |
2.74 m |
2.64 m |
2.74 m x 2.64 m |
https://www.realtor.ca/real-estate/28382842/69-elmvale-crescent-port-colborne-main-street-877-main-street

