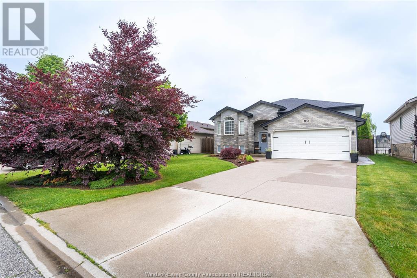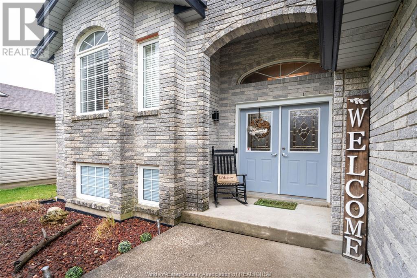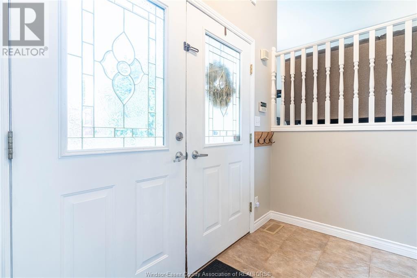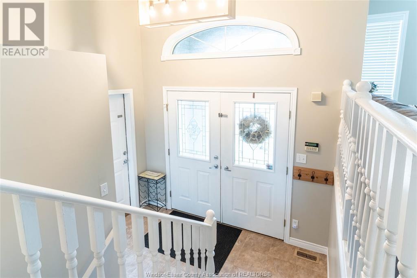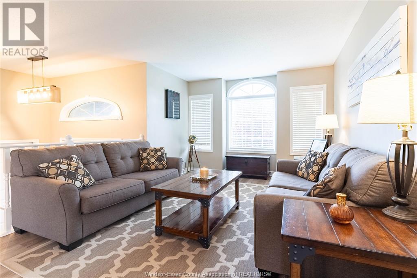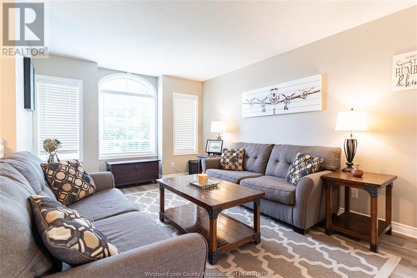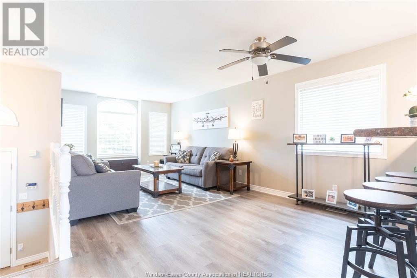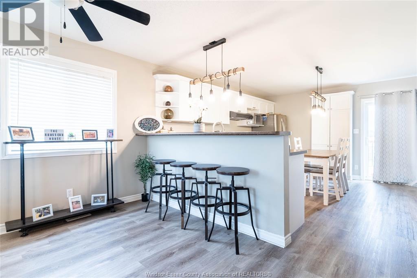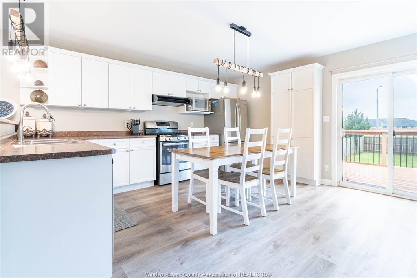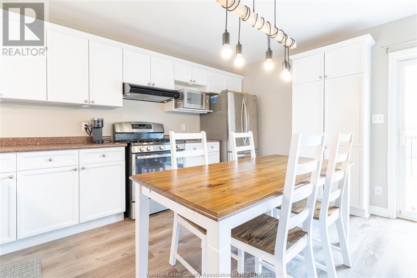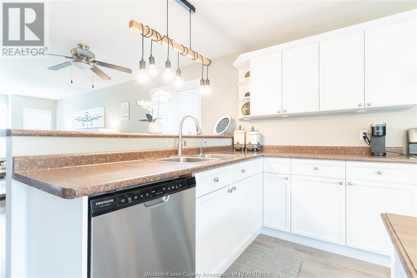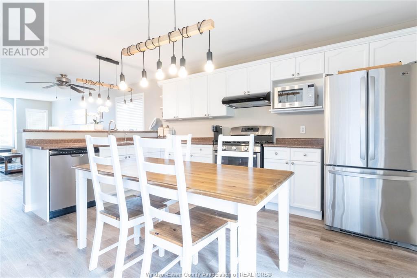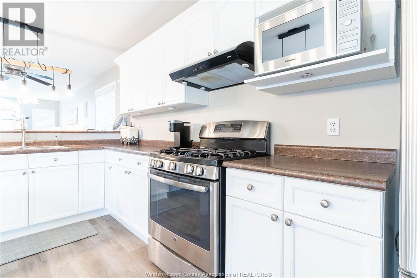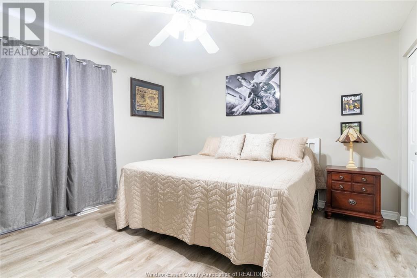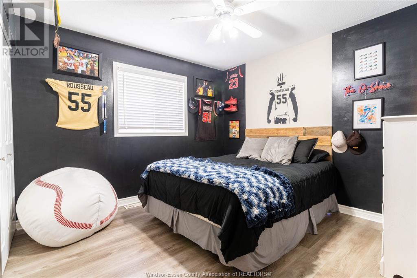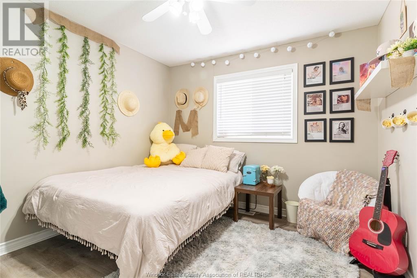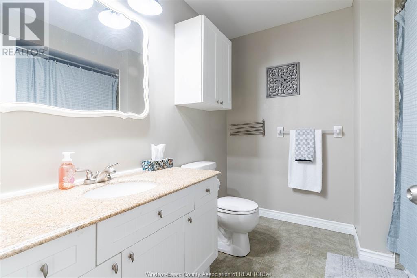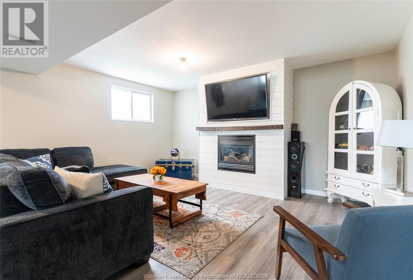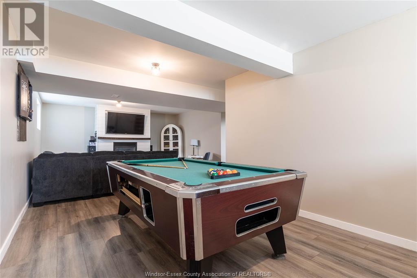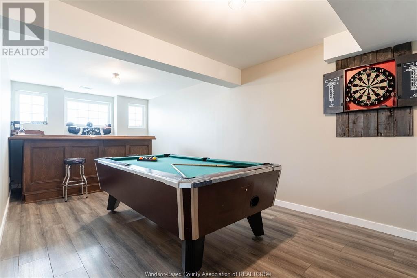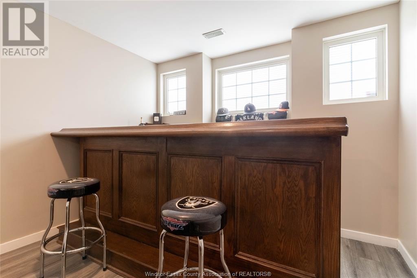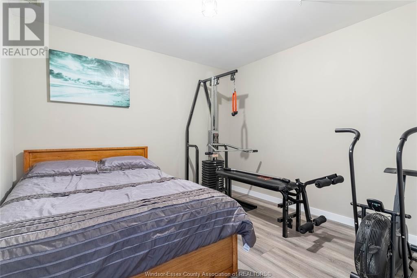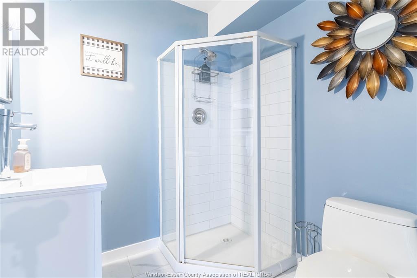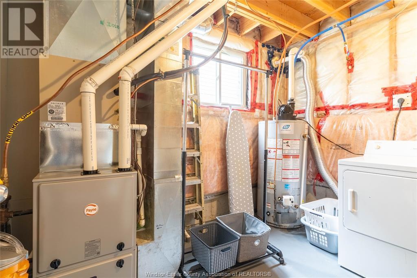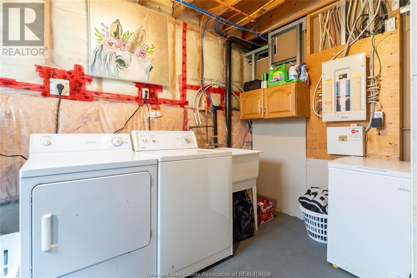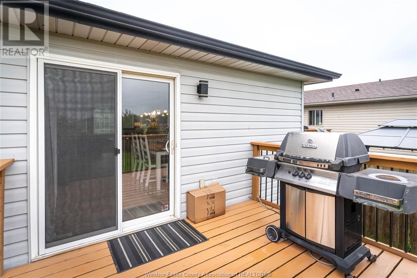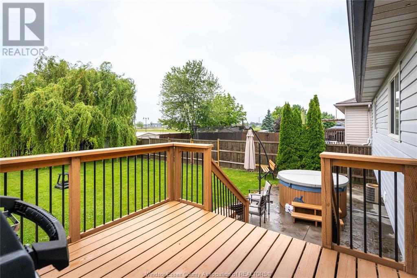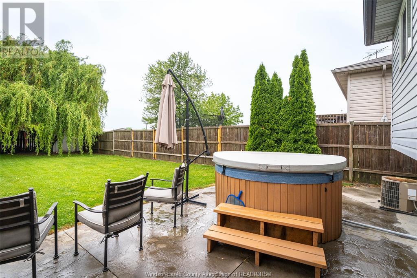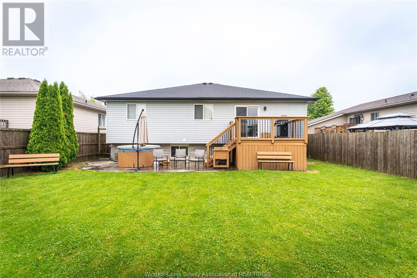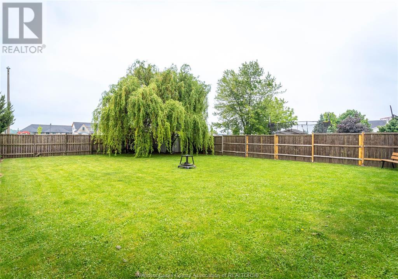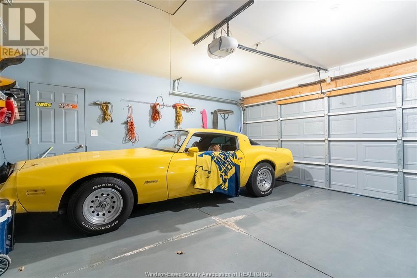4 Bedroom
2 Bathroom
1200 sqft
Raised Ranch
Fireplace
Central Air Conditioning
Forced Air, Furnace
Landscaped
$629,900
Welcome to 69 Higgins in desirable Amherstburg neighbourhood. This well maintained Raised Ranch w/attached double garage features 3 bdrms, full bath, eat-in kitchen w/patio doors leading to full deck, formal dining rm & living rm on main floor. Lower lvl has 1 add’l bedroom plus other rm that can be used as office or add'l bdrm, 3 pc bath, family family rm w/fireplace & recreation rm w/wet bar (note: w/bar sink plumbing not connected). Updates incl furnace (2025), main floor bath vanity w/granite countertop, newer vinyl flooring throughout & garage insulated & drywall. Large fenced backyard w/cement patio & hot tub, storage shed and no backyard neighbours. Home is minutes to downtown Amherstburg, local groceries, parks, restaurants & within walking distance to public transit w/bus routes to St. Clair College & U of W. (id:49187)
Property Details
|
MLS® Number
|
25014258 |
|
Property Type
|
Single Family |
|
Features
|
Concrete Driveway, Front Driveway |
Building
|
Bathroom Total
|
2 |
|
Bedrooms Above Ground
|
3 |
|
Bedrooms Below Ground
|
1 |
|
Bedrooms Total
|
4 |
|
Appliances
|
Hot Tub, Dishwasher, Dryer, Microwave, Refrigerator, Stove, Washer |
|
Architectural Style
|
Raised Ranch |
|
Constructed Date
|
2004 |
|
Cooling Type
|
Central Air Conditioning |
|
Exterior Finish
|
Aluminum/vinyl, Brick |
|
Fireplace Present
|
Yes |
|
Fireplace Type
|
Insert |
|
Flooring Type
|
Ceramic/porcelain, Laminate, Cushion/lino/vinyl |
|
Foundation Type
|
Concrete |
|
Heating Fuel
|
Natural Gas |
|
Heating Type
|
Forced Air, Furnace |
|
Size Interior
|
1200 Sqft |
|
Total Finished Area
|
1200 Sqft |
|
Type
|
House |
Parking
|
Attached Garage
|
|
|
Garage
|
|
|
Inside Entry
|
|
Land
|
Acreage
|
No |
|
Fence Type
|
Fence |
|
Landscape Features
|
Landscaped |
|
Size Irregular
|
50x145 Ft |
|
Size Total Text
|
50x145 Ft |
|
Zoning Description
|
Res |
Rooms
| Level |
Type |
Length |
Width |
Dimensions |
|
Lower Level |
3pc Bathroom |
|
|
Measurements not available |
|
Lower Level |
Recreation Room |
|
|
Measurements not available |
|
Lower Level |
Other |
|
|
Measurements not available |
|
Lower Level |
Bedroom |
|
|
Measurements not available |
|
Lower Level |
Family Room/fireplace |
|
|
Measurements not available |
|
Main Level |
4pc Bathroom |
|
|
Measurements not available |
|
Main Level |
Bedroom |
|
|
Measurements not available |
|
Main Level |
Bedroom |
|
|
Measurements not available |
|
Main Level |
Primary Bedroom |
|
|
Measurements not available |
|
Main Level |
Kitchen |
|
|
Measurements not available |
|
Main Level |
Dining Room |
|
|
Measurements not available |
|
Main Level |
Living Room |
|
|
Measurements not available |
https://www.realtor.ca/real-estate/28429852/69-higgins-crescent-amherstburg


