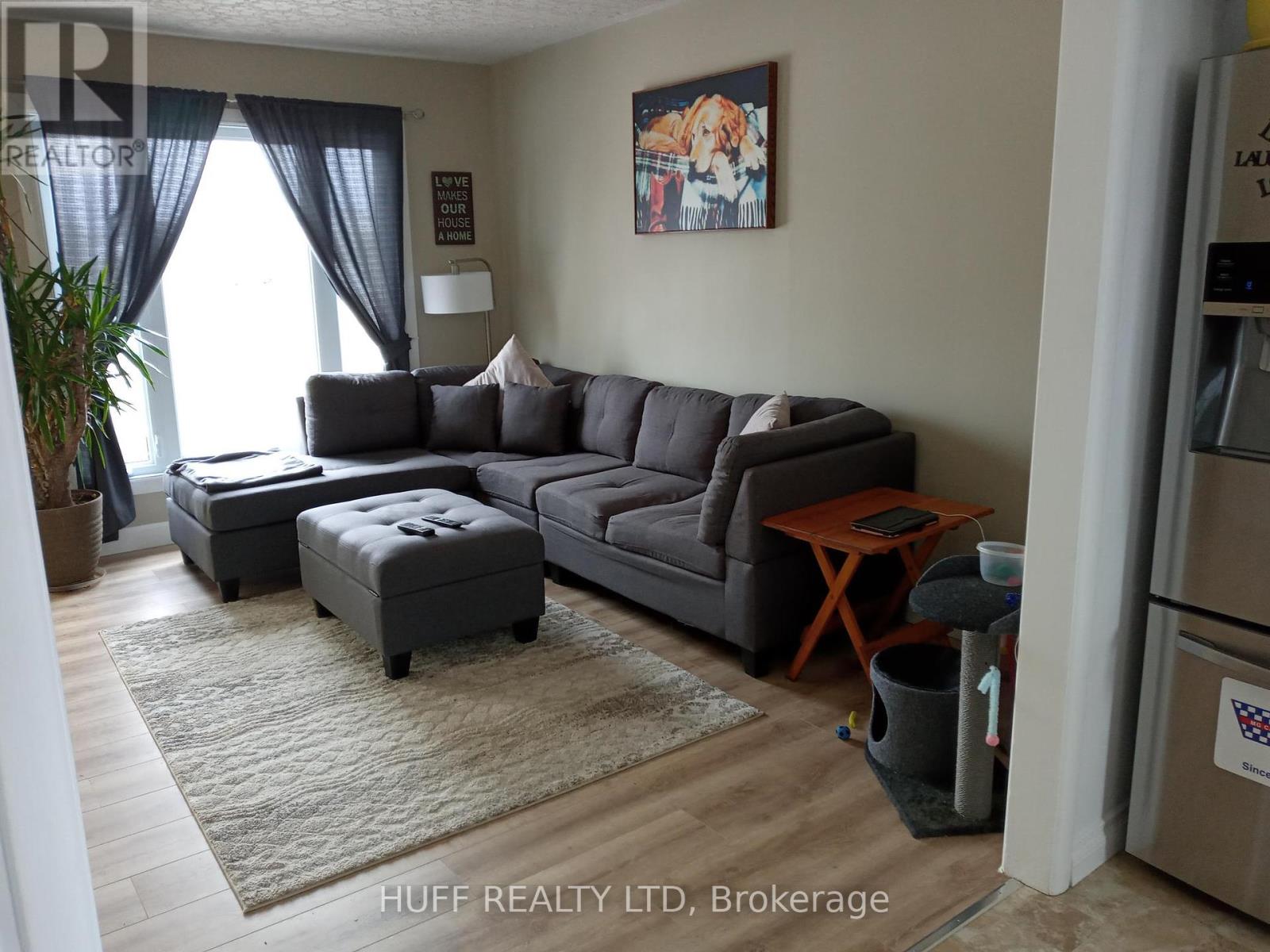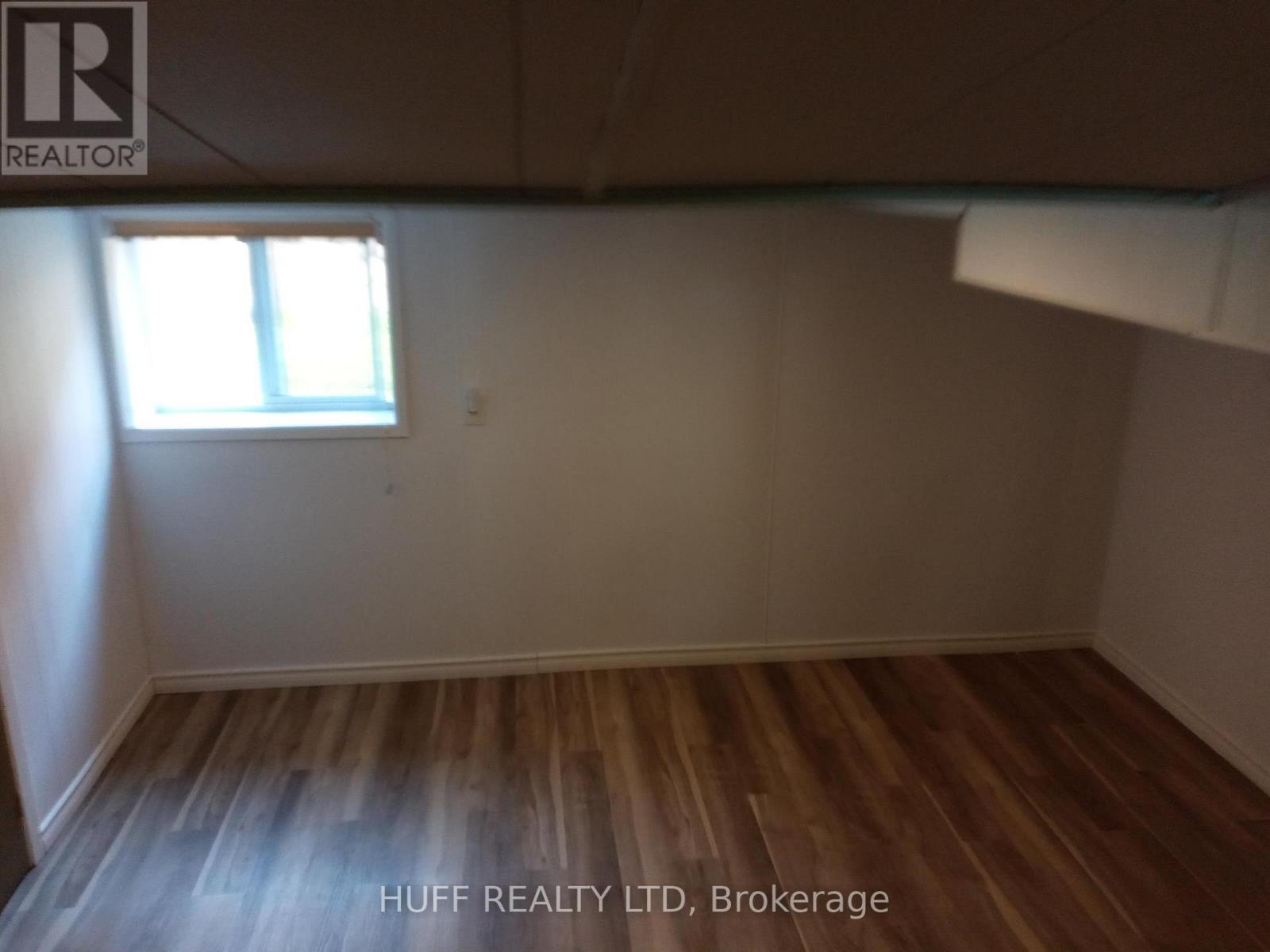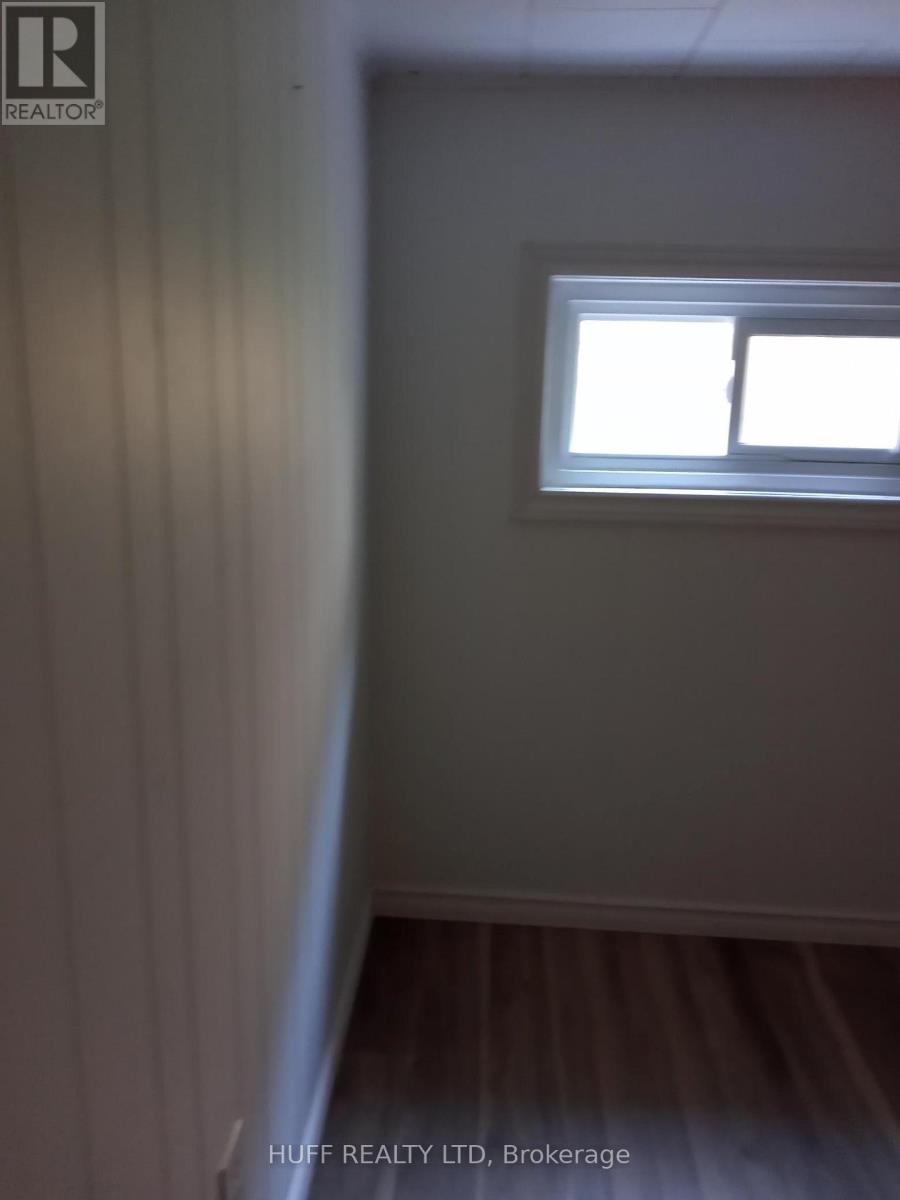5 Bedroom
2 Bathroom
1100 - 1500 sqft
Bungalow
Forced Air
$339,000
Welcome to this charming family home in Earlton, offering comfort and convenience on a corner location! The main floor features 3 bedrooms, a bright eat-in kitchen, living room, and the convenience of main floor laundry. You will also find a 4-piece bathroom. The finished basement expands your living space with 2 additional bedrooms, a rec room, and a bonus room that's perfect for any need, along with a 3-piece bathroom. Outside, you'll love the relaxing rear deck, a generous shed for extra storage, and a drive-through driveway for added ease. This home ideal for your growing family! (id:49187)
Property Details
|
MLS® Number
|
T12124828 |
|
Property Type
|
Single Family |
|
Community Name
|
Earlton |
|
Features
|
Flat Site |
|
Parking Space Total
|
4 |
|
Structure
|
Shed |
Building
|
Bathroom Total
|
2 |
|
Bedrooms Above Ground
|
3 |
|
Bedrooms Below Ground
|
2 |
|
Bedrooms Total
|
5 |
|
Appliances
|
Water Softener, Dryer, Stove, Washer, Refrigerator |
|
Architectural Style
|
Bungalow |
|
Basement Development
|
Partially Finished |
|
Basement Type
|
N/a (partially Finished) |
|
Construction Style Attachment
|
Detached |
|
Exterior Finish
|
Vinyl Siding |
|
Foundation Type
|
Concrete |
|
Heating Fuel
|
Natural Gas |
|
Heating Type
|
Forced Air |
|
Stories Total
|
1 |
|
Size Interior
|
1100 - 1500 Sqft |
|
Type
|
House |
|
Utility Water
|
Municipal Water |
Parking
Land
|
Acreage
|
No |
|
Sewer
|
Sanitary Sewer |
|
Size Depth
|
132 Ft |
|
Size Frontage
|
66 Ft |
|
Size Irregular
|
66 X 132 Ft |
|
Size Total Text
|
66 X 132 Ft |
|
Zoning Description
|
Residential |
Rooms
| Level |
Type |
Length |
Width |
Dimensions |
|
Basement |
Bathroom |
1.48 m |
3.26 m |
1.48 m x 3.26 m |
|
Basement |
Bedroom 4 |
3.03 m |
2.94 m |
3.03 m x 2.94 m |
|
Basement |
Bedroom 5 |
3.66 m |
2.97 m |
3.66 m x 2.97 m |
|
Basement |
Other |
3.04 m |
2.95 m |
3.04 m x 2.95 m |
|
Basement |
Recreational, Games Room |
5.43 m |
5.44 m |
5.43 m x 5.44 m |
|
Main Level |
Kitchen |
5.24 m |
4.53 m |
5.24 m x 4.53 m |
|
Main Level |
Laundry Room |
1.52 m |
2.63 m |
1.52 m x 2.63 m |
|
Main Level |
Living Room |
3.96 m |
4.23 m |
3.96 m x 4.23 m |
|
Main Level |
Bathroom |
1.84 m |
2.44 m |
1.84 m x 2.44 m |
|
Main Level |
Bedroom 2 |
3.53 m |
3.1 m |
3.53 m x 3.1 m |
|
Main Level |
Bedroom 3 |
3.64 m |
2.85 m |
3.64 m x 2.85 m |
|
Main Level |
Primary Bedroom |
3.61 m |
3.66 m |
3.61 m x 3.66 m |
Utilities
https://www.realtor.ca/real-estate/28260767/69-ninth-street-e-armstrong-earlton-earlton
































