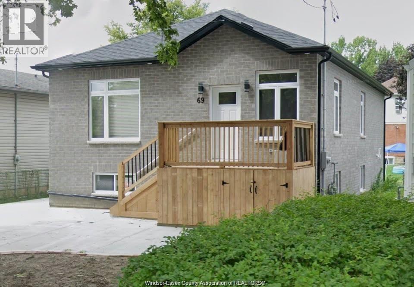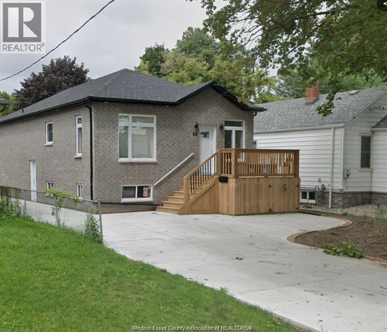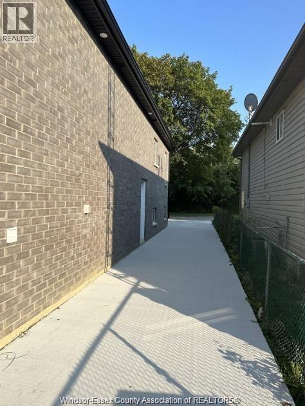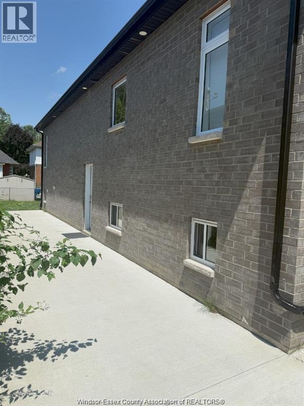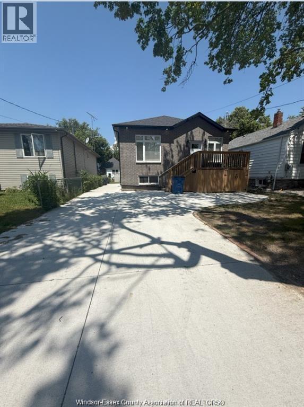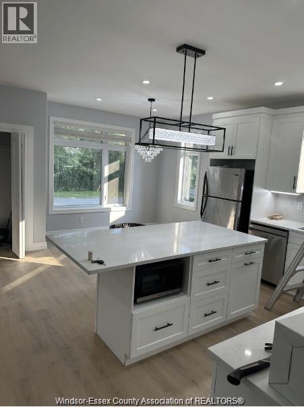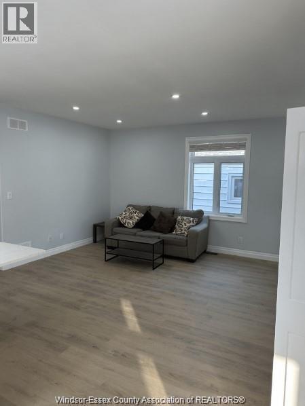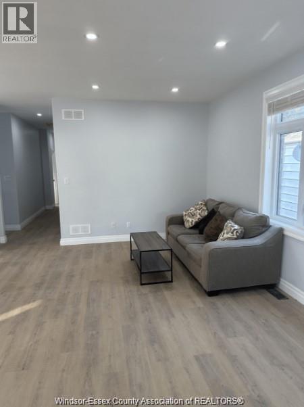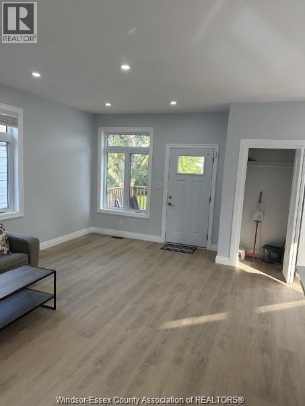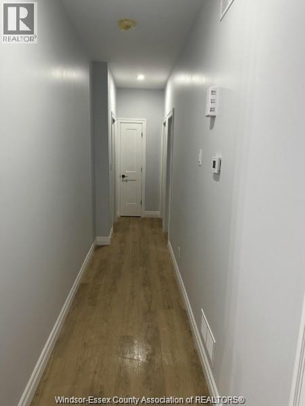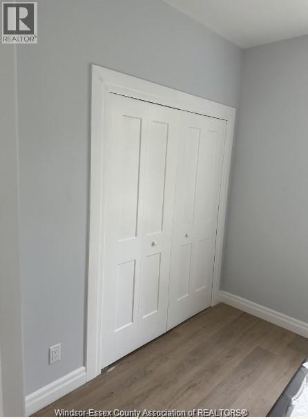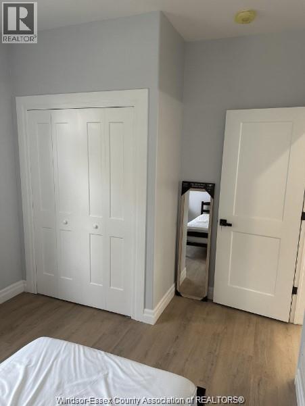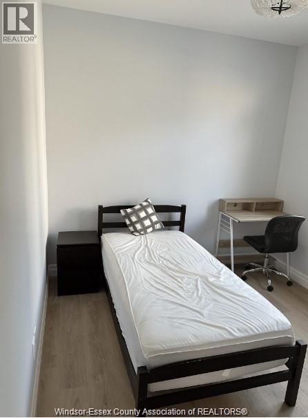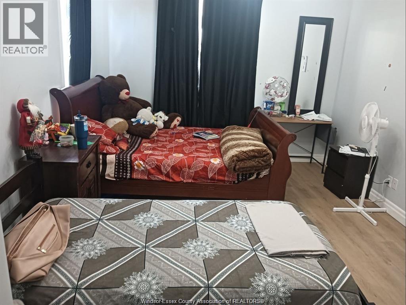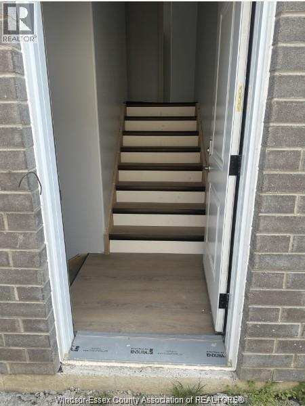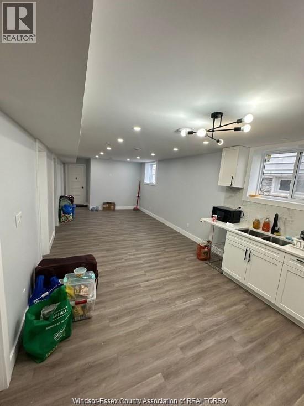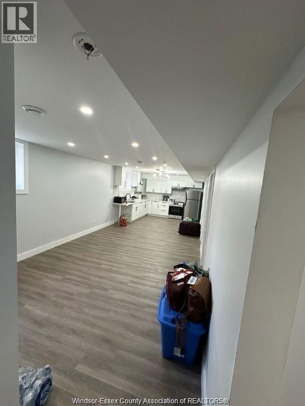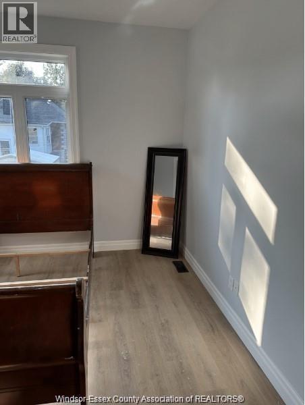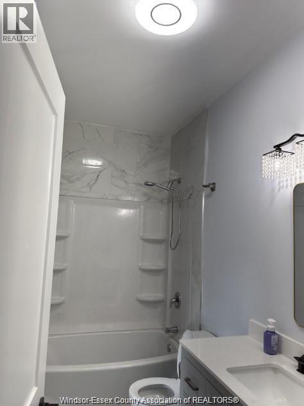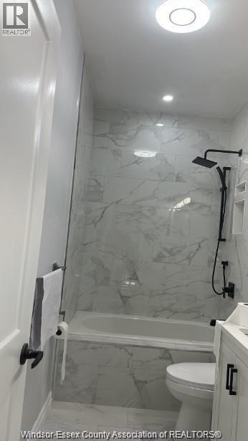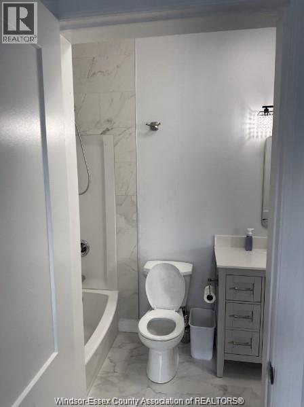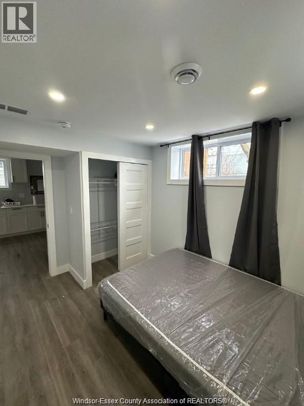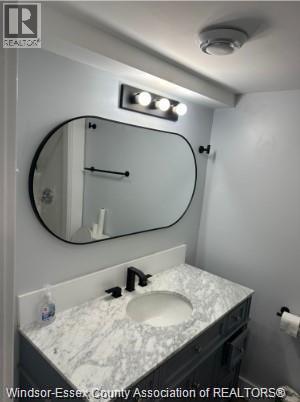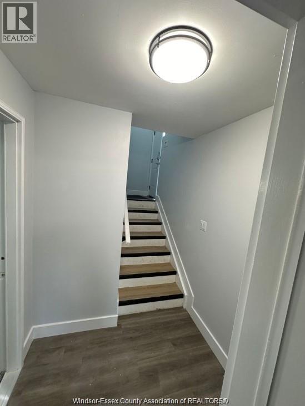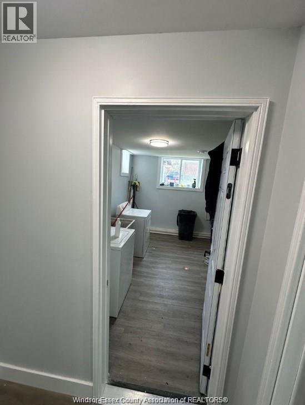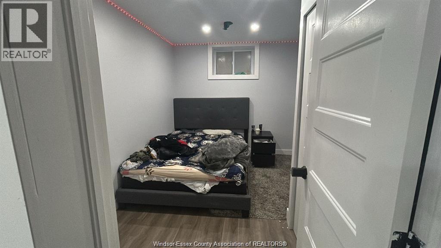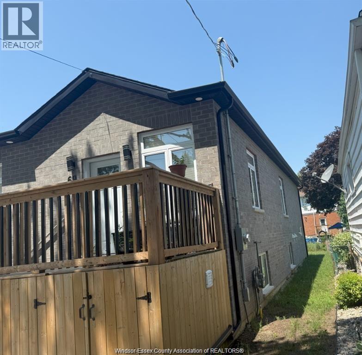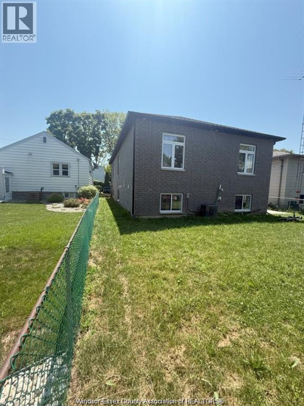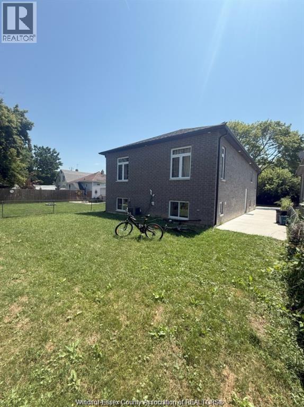519.240.3380
stacey@makeamove.ca
69 Spencer Avenue Chatham, Ontario N7M 1V5
6 Bedroom
4 Bathroom
Raised Ranch
Central Air Conditioning
Forced Air, Furnace
Landscaped
$549,900
Just only 1 year old 6 beds, 4 full baths with at least 5 parking spaces. Sodded front and back, Main floor has 3 generous size bedrooms with Master bedroom has ensuite, Kitchen ,Living room and a bathroom, Legal ADU in the basement with separate side entrance and again 3 generous size beds, master bedroom has ensuite, Kitchen, Laundry and a bathroom, Ample lighting, A suitable house for the family or Investor alike, appliances included. Fully rented generating passive income $4550/m, All tenants are month to month, Vacant possession also available (id:49187)
Property Details
| MLS® Number | 25027115 |
| Property Type | Single Family |
| Features | Front Driveway |
Building
| Bathroom Total | 4 |
| Bedrooms Above Ground | 3 |
| Bedrooms Below Ground | 3 |
| Bedrooms Total | 6 |
| Appliances | Dishwasher, Dryer, Washer, Two Stoves, Two Refrigerators |
| Architectural Style | Raised Ranch |
| Constructed Date | 2024 |
| Construction Style Attachment | Detached |
| Cooling Type | Central Air Conditioning |
| Exterior Finish | Brick |
| Flooring Type | Ceramic/porcelain, Laminate |
| Foundation Type | Concrete |
| Heating Fuel | Natural Gas |
| Heating Type | Forced Air, Furnace |
| Type | House |
Parking
| Other |
Land
| Acreage | No |
| Fence Type | Fence |
| Landscape Features | Landscaped |
| Size Irregular | 40 X 102 Ft / 0.094 Ac |
| Size Total Text | 40 X 102 Ft / 0.094 Ac |
| Zoning Description | Res |
Rooms
| Level | Type | Length | Width | Dimensions |
|---|---|---|---|---|
| Basement | 4pc Bathroom | Measurements not available | ||
| Basement | 4pc Ensuite Bath | Measurements not available | ||
| Basement | Laundry Room | Measurements not available | ||
| Basement | Bedroom | Measurements not available | ||
| Basement | Bedroom | Measurements not available | ||
| Basement | Primary Bedroom | Measurements not available | ||
| Main Level | 4pc Bathroom | Measurements not available | ||
| Main Level | 4pc Ensuite Bath | Measurements not available | ||
| Main Level | Living Room | Measurements not available | ||
| Main Level | Kitchen | Measurements not available | ||
| Main Level | Bedroom | Measurements not available | ||
| Main Level | Bedroom | Measurements not available | ||
| Main Level | Primary Bedroom | Measurements not available |
https://www.realtor.ca/real-estate/29029926/69-spencer-avenue-chatham

