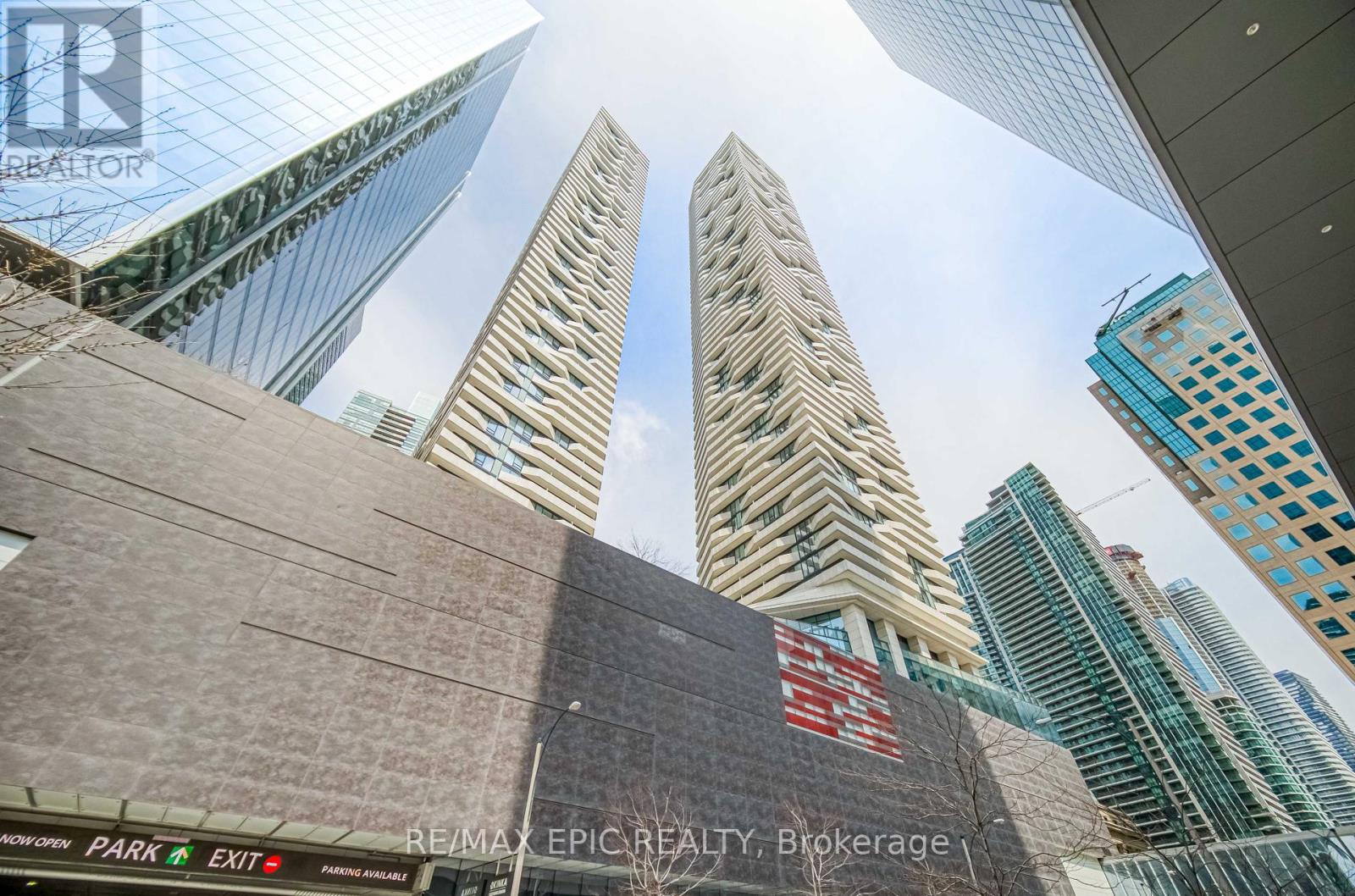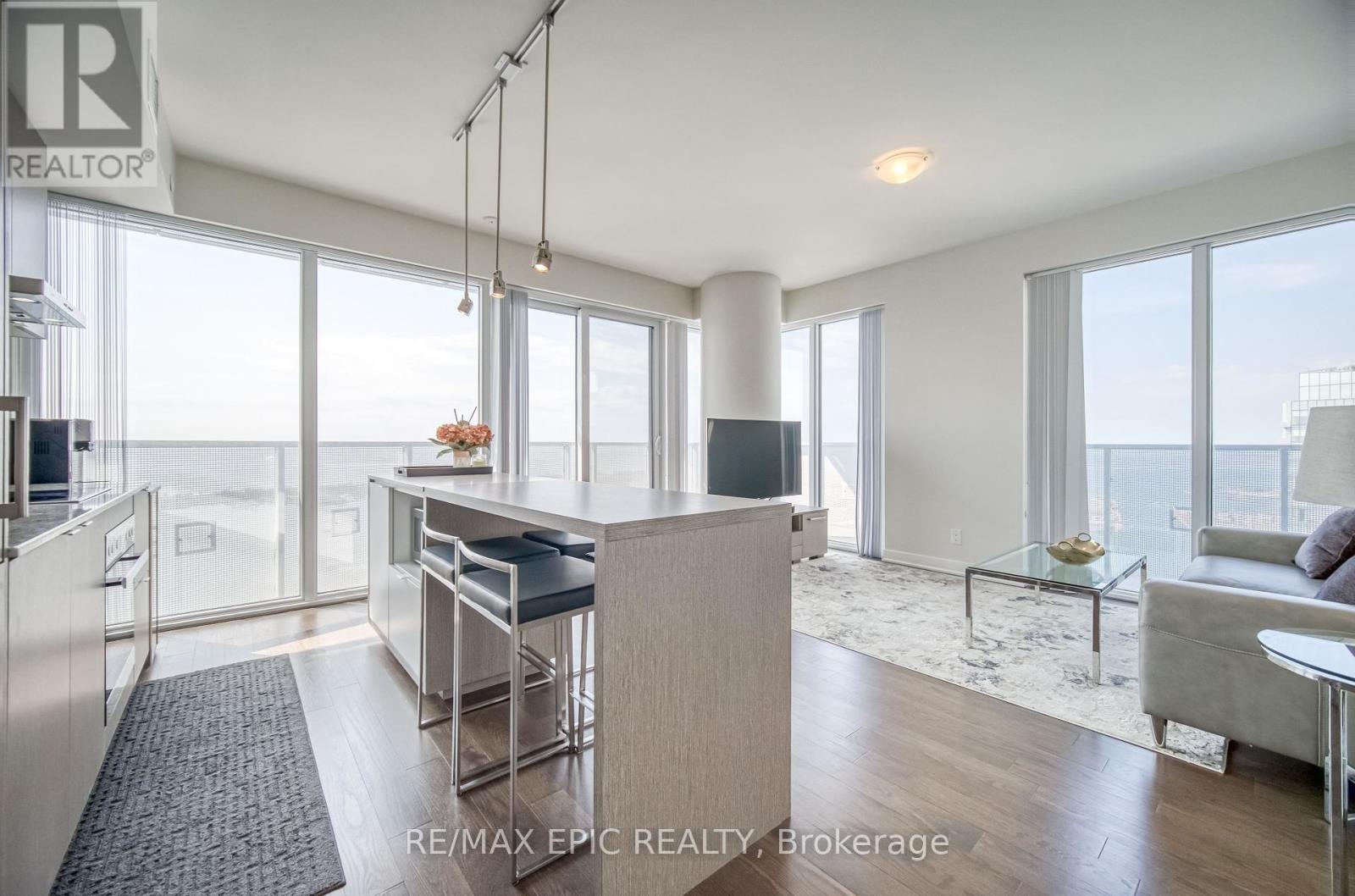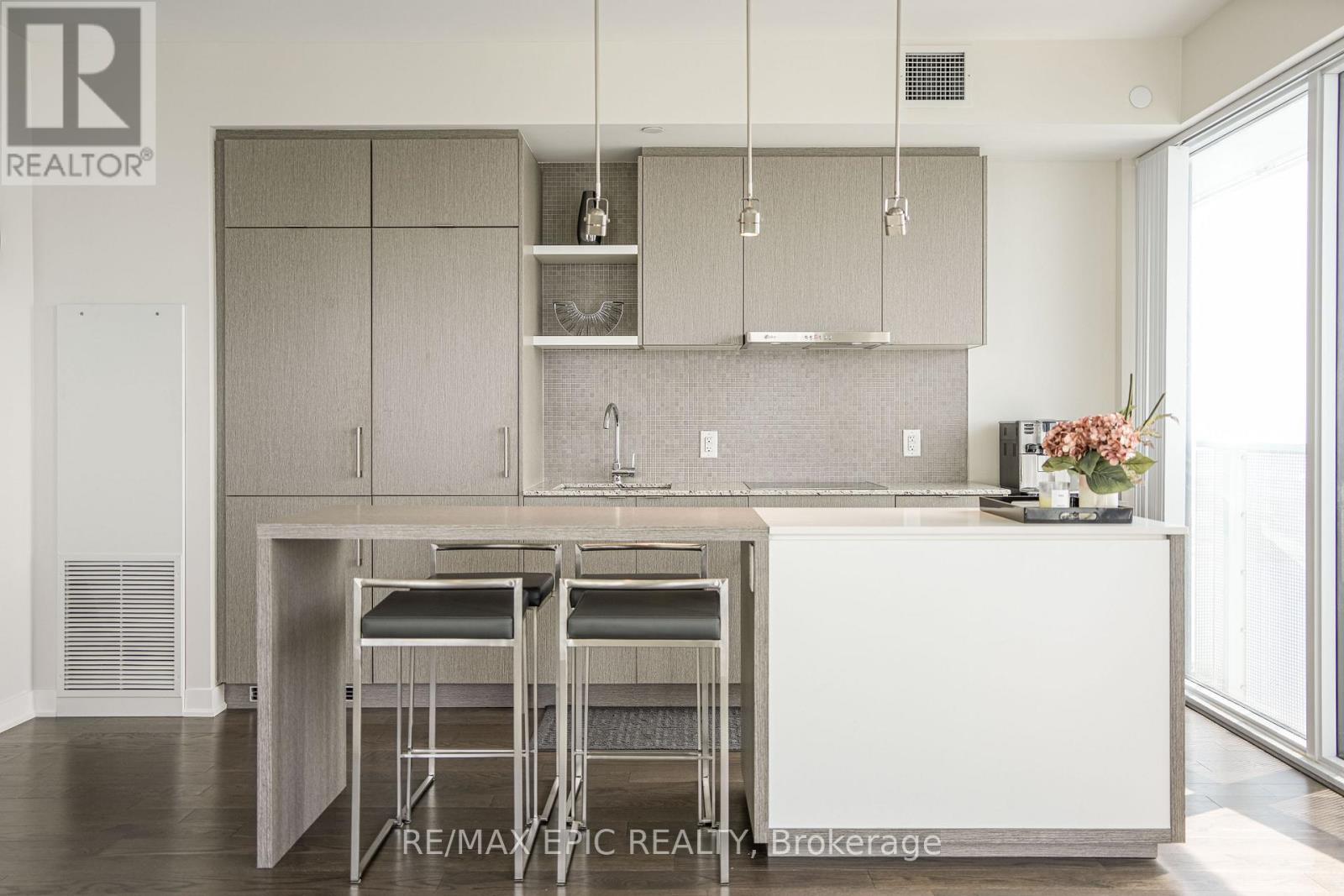6910 - 88 Harbour Street Toronto (Waterfront Communities), Ontario M5J 0C3
$1,488,800Maintenance, Common Area Maintenance, Heat, Insurance, Parking, Water
$1,222 Monthly
Maintenance, Common Area Maintenance, Heat, Insurance, Parking, Water
$1,222 MonthlyExperience the pinnacle of urban resort living in this "Lake-House in the Cloud". A barely lived/nearly brand new SW-facing 3-bedroom sky home from the exclusive Harbour Collection which offers a truly breathtaking 300 unobstructed panoramic view of shimmering lake, city skyline & Billy Bishop planes gliding by-all framed by floor to ceiling windows in every rm. Step into a world refined elegance finishes where ONLY Harbour Collection offers(units above 60th flr):9-ft smooth ceilings, solid hardwood flrs, elegant granite counter tops & backsplash;A chef-inspired/family size kitchen W/top tier Miele built-in appliances, Cecconi Simone cabinets, extended island, &wine fridge;2 Pure fitness club membership & more! The oversized primary suite boasts a walk-in closet, a 4-piece spa alike ensuite & private access to the wrap around balcony/also accessible from the sun-drenched living room-perfect for morning lattes or sunset cocktails.Expansive southwest-facing living space ideal for stylish entertaining.1st Flr resident Oversized parking (2 Small car parking space with no one parking on either side)Calling out to all young families, down-sizers, executives &entertainers to make this lakefront sanctuary W/ iconic views your dream home!Direct Path Access. Enjoy hassle-free connectivity to all your needs. Highway Access is just seconds away for those on the go.Steps to subway & street car,Love Park, lake, Scotiabank Arena, Rogers Centre,Union Station& the bustling Entertainment& Financial Districts.Dont miss the five starAmenities:2 storey lobby w/24 hr Concierge; serene indoor pool;Pure Fitness Centre; Steam Rooms, Outdoor Terrace W/water features, bbq, dinning area& lounge; business centre; games room; guest suite; kids playroom, Fireplace lounge; Theatre/Lookout Lounges; Party Room; treatment lounge& room, & Many More! (id:49187)
Property Details
| MLS® Number | C12123759 |
| Property Type | Single Family |
| Community Name | Waterfront Communities C1 |
| Amenities Near By | Public Transit |
| Community Features | Pet Restrictions |
| Features | Balcony, Carpet Free, Guest Suite |
| Parking Space Total | 1 |
| View Type | View, City View, Lake View, View Of Water |
Building
| Bathroom Total | 2 |
| Bedrooms Above Ground | 3 |
| Bedrooms Total | 3 |
| Age | 6 To 10 Years |
| Amenities | Exercise Centre, Security/concierge |
| Appliances | Garage Door Opener Remote(s), Oven - Built-in, Range, Intercom, Window Coverings |
| Cooling Type | Central Air Conditioning, Ventilation System |
| Exterior Finish | Concrete, Stone |
| Fire Protection | Alarm System, Monitored Alarm, Security Guard, Security System, Smoke Detectors |
| Flooring Type | Tile |
| Heating Fuel | Natural Gas |
| Heating Type | Forced Air |
| Size Interior | 1000 - 1199 Sqft |
| Type | Apartment |
Parking
| Underground | |
| Garage |
Land
| Acreage | No |
| Land Amenities | Public Transit |
Rooms
| Level | Type | Length | Width | Dimensions |
|---|---|---|---|---|
| Main Level | Kitchen | 5.7 m | 4.8 m | 5.7 m x 4.8 m |
| Main Level | Dining Room | 5.7 m | 4.8 m | 5.7 m x 4.8 m |
| Main Level | Living Room | 5.7 m | 4.8 m | 5.7 m x 4.8 m |
| Main Level | Bedroom | 3.35 m | 3.78 m | 3.35 m x 3.78 m |
| Main Level | Bedroom 2 | 3.03 m | 2.48 m | 3.03 m x 2.48 m |
| Main Level | Bedroom 3 | 3.05 m | 2.87 m | 3.05 m x 2.87 m |
| Main Level | Laundry Room | Measurements not available |



















































