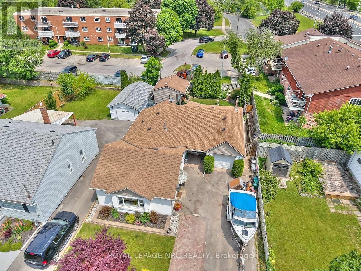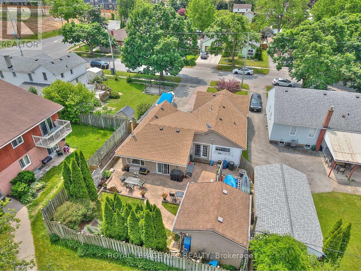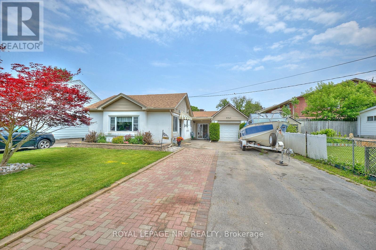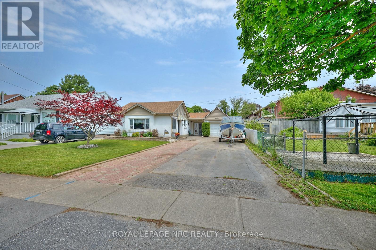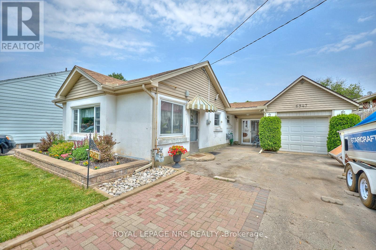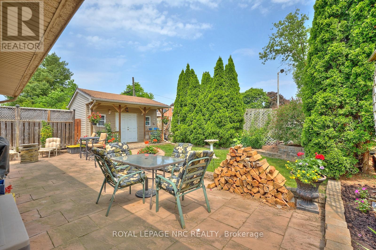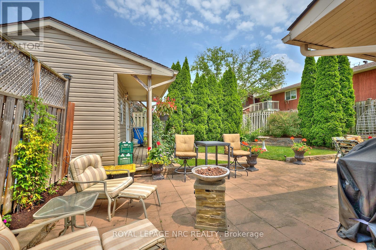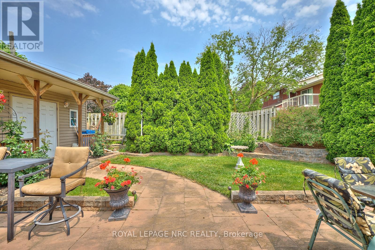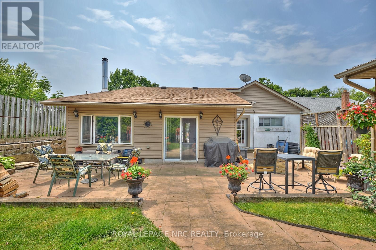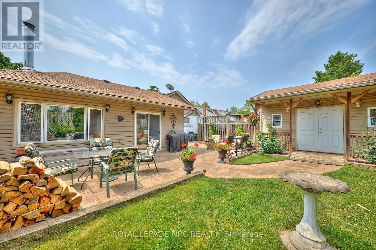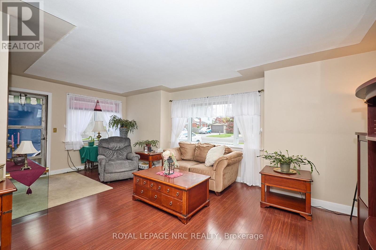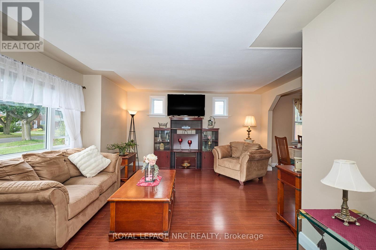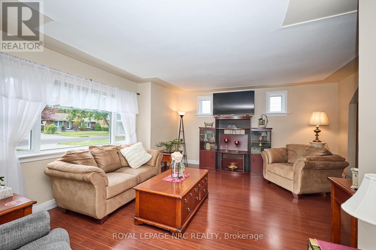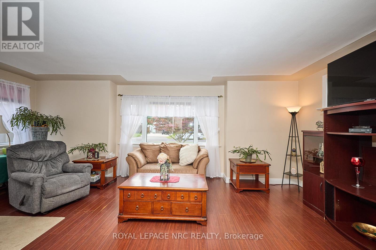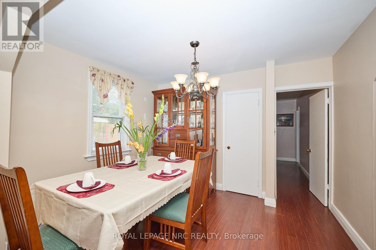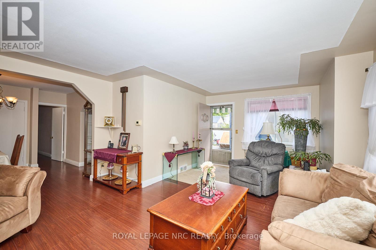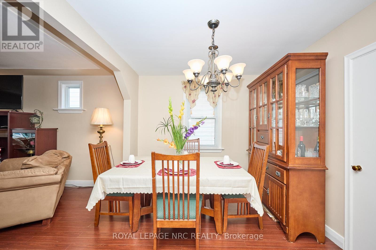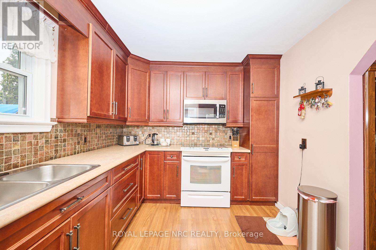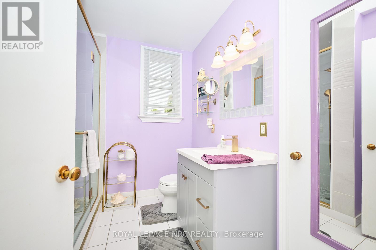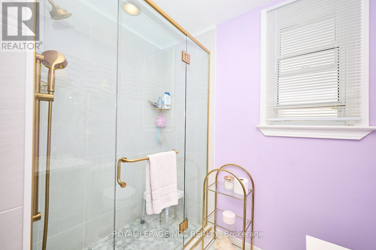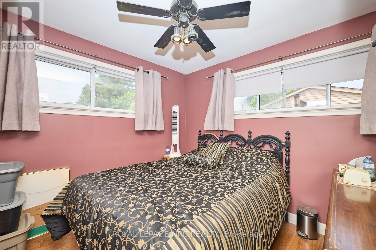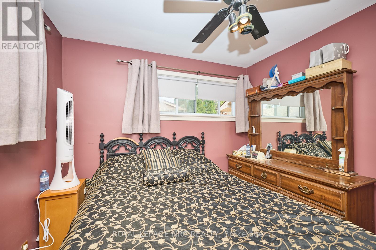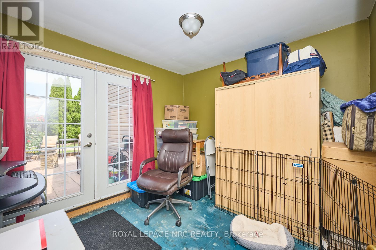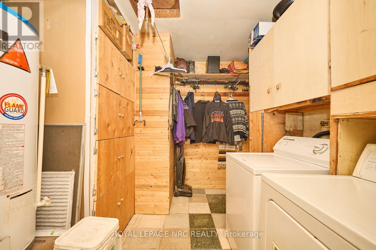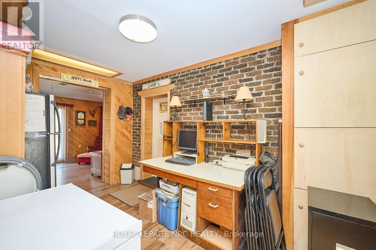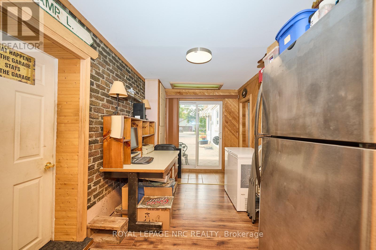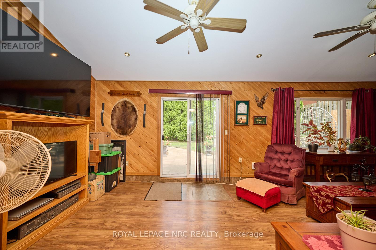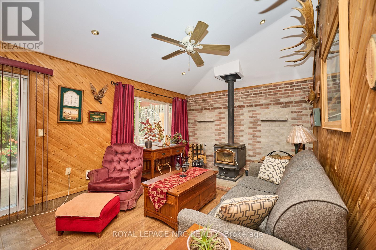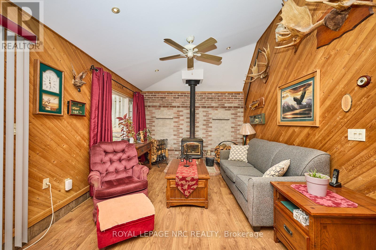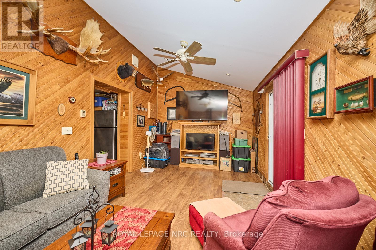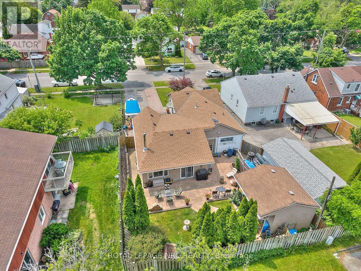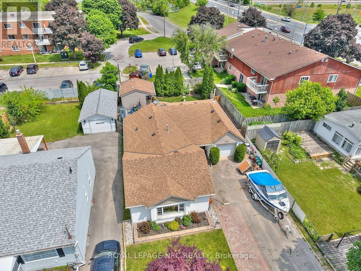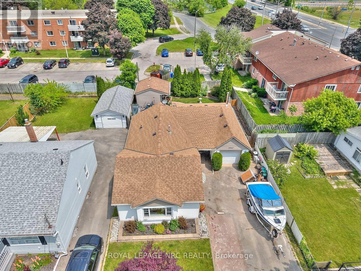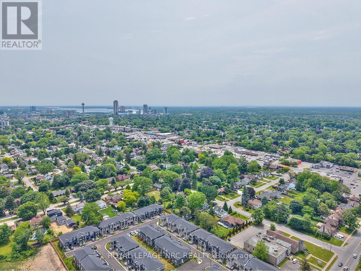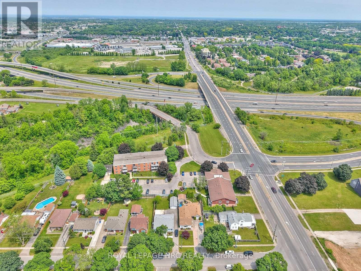2 Bedroom
1 Bathroom
700 - 1100 sqft
Bungalow
Fireplace
Window Air Conditioner
Forced Air
$499,900
Welcome to this extremely solid and well built bungalow constructed in 1954 that is situated on a large lot on a quiet, desirable street in Niagara Falls a short distance to shopping, amenities, schools, parks and a major highway. This custom built home offers 1092 sqft which includes a spacious living room plus separate dining room (living and dining room just painted Sept 2025) and large updated kitchen w/maple cabinetry. The 3 pc bath has been recently updated w/a beautiful tiled shower and newer fixtures. There are two bedrooms, one offering garden doors to the fully fenced backyard. The layout continues with a generous family room with vaulted ceilings and wood burning stove (also perfect as a majestic Primary bedroom) with sliding doors that lead out to the rear yard. Enjoy the extra space of the breezeway which offers sliding doors that walk-out to the front of the property to a built-in covered patio. The attached single garage has inside access. The backyard is a private, sweet retreat w/interlock brick patio, and huge 12X16 shed/workshop w/hydro. The expansive driveway holds 6 cars and is perfect for parking your toys, trailers, or weekend wheels. (id:49187)
Property Details
|
MLS® Number
|
X12400690 |
|
Property Type
|
Single Family |
|
Community Name
|
215 - Hospital |
|
Amenities Near By
|
Public Transit, Place Of Worship, Hospital |
|
Features
|
Carpet Free |
|
Parking Space Total
|
9 |
|
Structure
|
Patio(s), Porch, Shed |
Building
|
Bathroom Total
|
1 |
|
Bedrooms Above Ground
|
2 |
|
Bedrooms Total
|
2 |
|
Amenities
|
Fireplace(s) |
|
Appliances
|
Garage Door Opener Remote(s), Dishwasher, Dryer, Garage Door Opener, Stove, Washer, Refrigerator |
|
Architectural Style
|
Bungalow |
|
Construction Style Attachment
|
Detached |
|
Cooling Type
|
Window Air Conditioner |
|
Exterior Finish
|
Concrete, Vinyl Siding |
|
Fireplace Present
|
Yes |
|
Fireplace Total
|
1 |
|
Foundation Type
|
Slab |
|
Heating Fuel
|
Natural Gas |
|
Heating Type
|
Forced Air |
|
Stories Total
|
1 |
|
Size Interior
|
700 - 1100 Sqft |
|
Type
|
House |
|
Utility Water
|
Municipal Water |
Parking
Land
|
Acreage
|
No |
|
Fence Type
|
Fully Fenced, Fenced Yard |
|
Land Amenities
|
Public Transit, Place Of Worship, Hospital |
|
Sewer
|
Sanitary Sewer |
|
Size Depth
|
124 Ft ,10 In |
|
Size Frontage
|
50 Ft ,4 In |
|
Size Irregular
|
50.4 X 124.9 Ft |
|
Size Total Text
|
50.4 X 124.9 Ft |
|
Zoning Description
|
R1d, R5b |
Rooms
| Level |
Type |
Length |
Width |
Dimensions |
|
Main Level |
Living Room |
6.34 m |
4.42 m |
6.34 m x 4.42 m |
|
Main Level |
Dining Room |
2.74 m |
3.44 m |
2.74 m x 3.44 m |
|
Main Level |
Kitchen |
2.47 m |
3.78 m |
2.47 m x 3.78 m |
|
Main Level |
Bathroom |
2.53 m |
1.62 m |
2.53 m x 1.62 m |
|
Main Level |
Bedroom |
2.99 m |
2.78 m |
2.99 m x 2.78 m |
|
Main Level |
Bedroom |
3.29 m |
2.95 m |
3.29 m x 2.95 m |
|
Main Level |
Laundry Room |
3.47 m |
2.74 m |
3.47 m x 2.74 m |
|
Main Level |
Office |
3.69 m |
2.16 m |
3.69 m x 2.16 m |
|
Main Level |
Family Room |
3.38 m |
6.8 m |
3.38 m x 6.8 m |
https://www.realtor.ca/real-estate/28856176/6947-garden-street-niagara-falls-hospital-215-hospital

