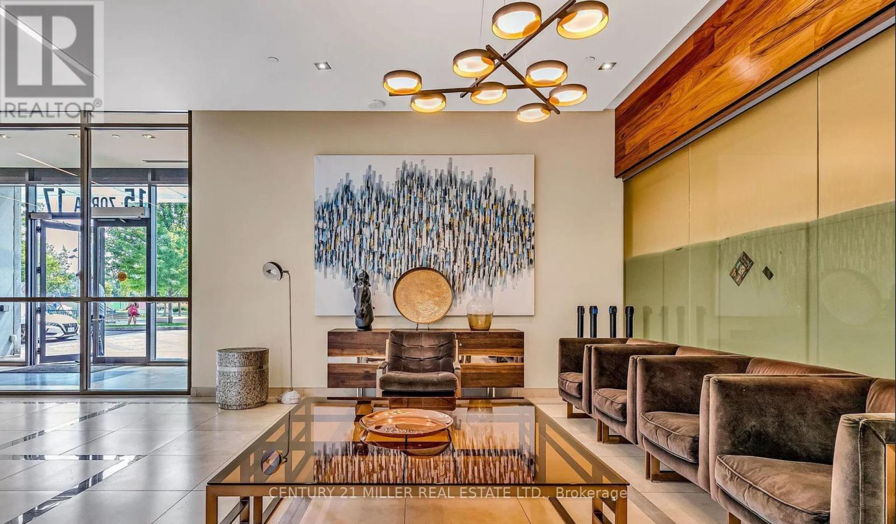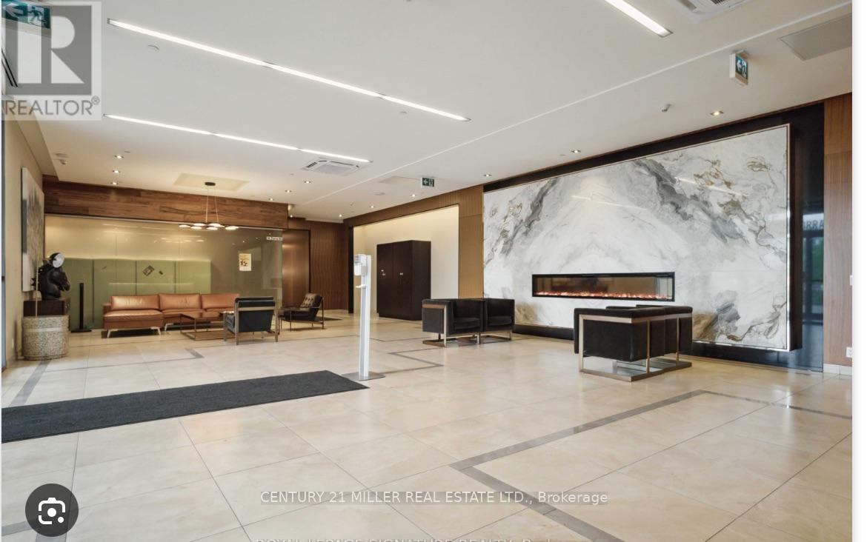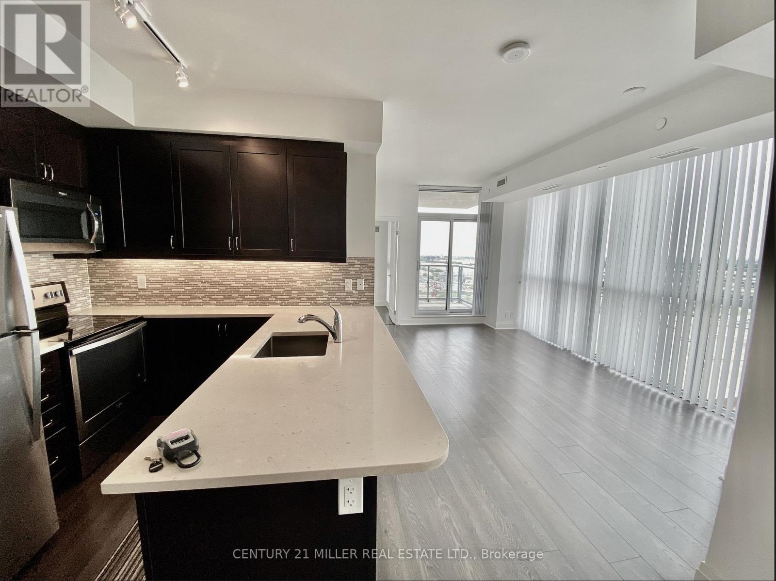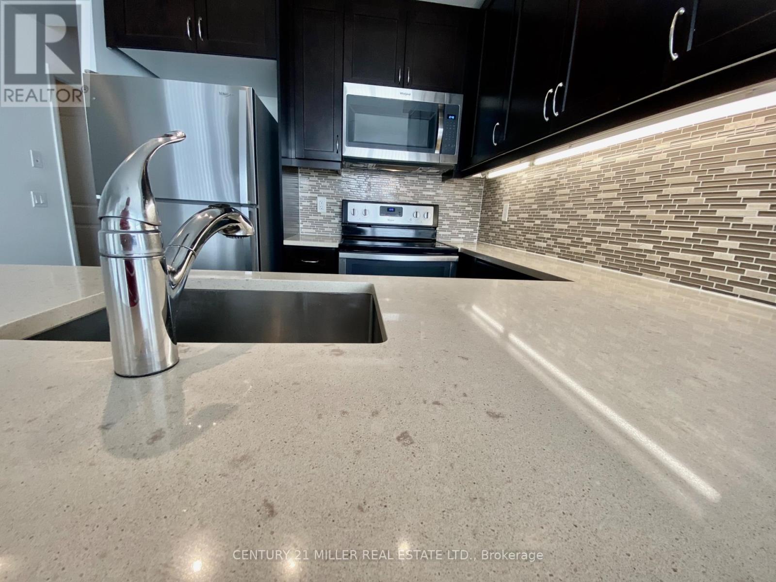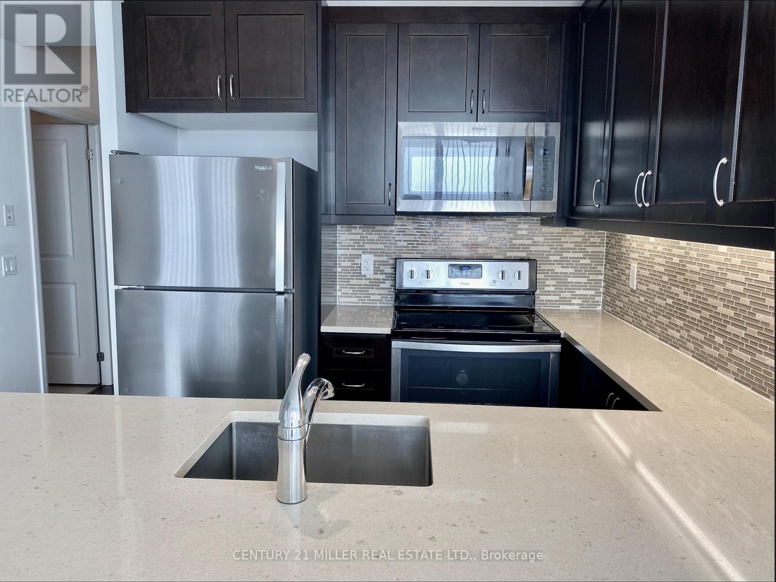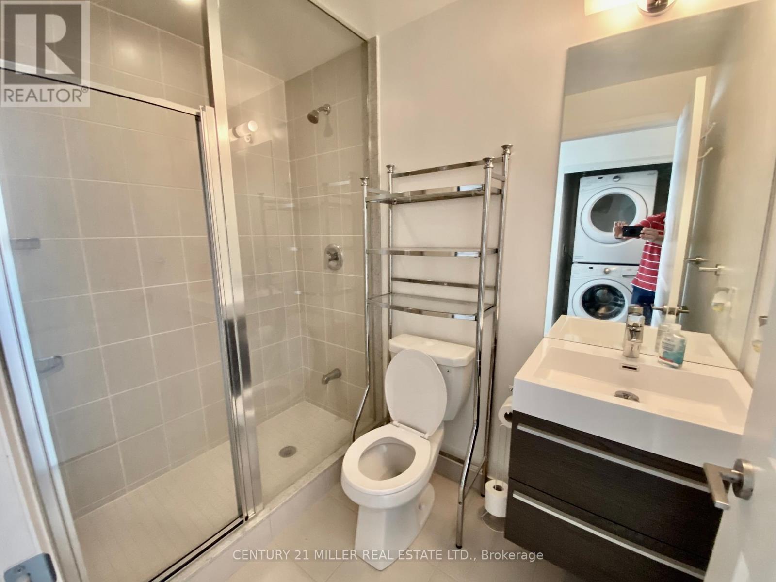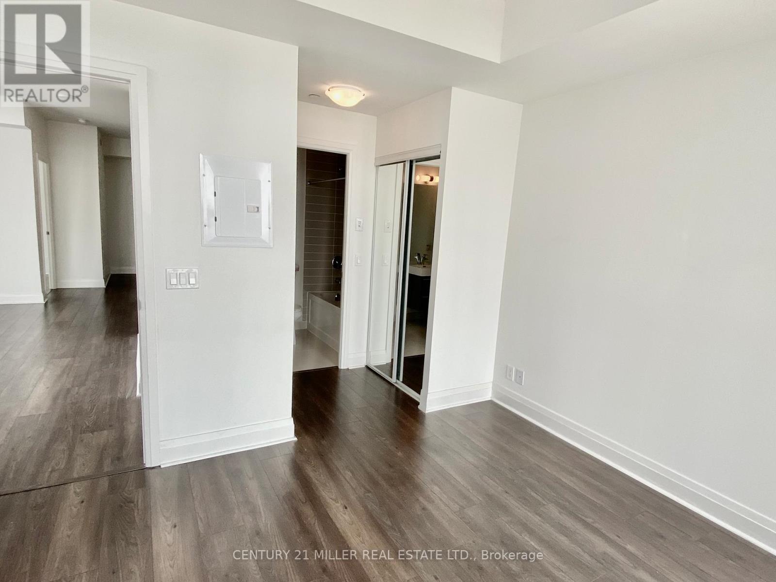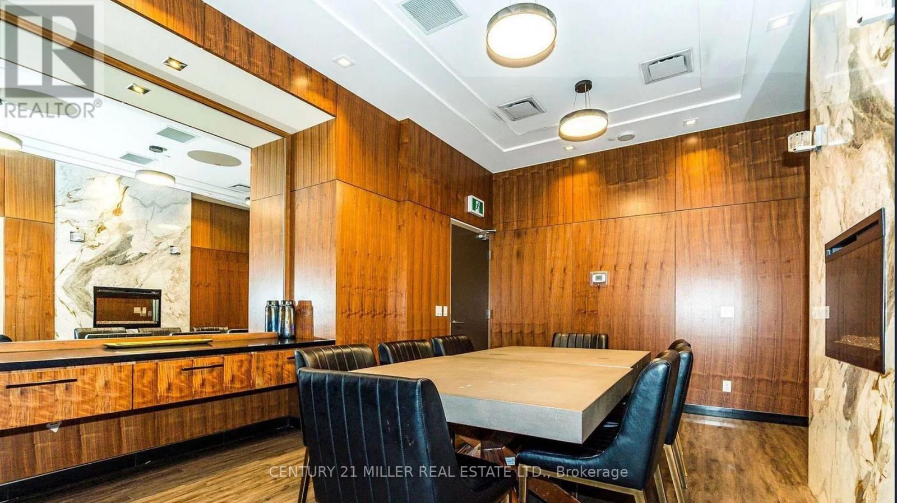3 Bedroom
2 Bathroom
800 - 899 sqft
Indoor Pool
Central Air Conditioning
Forced Air
$3,000 Monthly
Corner Unit ,Side Split Plan 2 Bedroom and 2 full Bathroom with a Den and 2 Balconies . South West View of Lake Ontario , Sun Filled ,very Bright .Close to south Etobicoke Waterfront , Major HWY'S, and public Transportation . Great t Amenities , 24 hr Conceirge ,One parking Level B # 99 and one Locker Level B# 229 (id:49187)
Property Details
|
MLS® Number
|
W12194578 |
|
Property Type
|
Single Family |
|
Community Name
|
Islington-City Centre West |
|
Community Features
|
Pet Restrictions |
|
Features
|
Balcony, In Suite Laundry |
|
Parking Space Total
|
1 |
|
Pool Type
|
Indoor Pool |
Building
|
Bathroom Total
|
2 |
|
Bedrooms Above Ground
|
2 |
|
Bedrooms Below Ground
|
1 |
|
Bedrooms Total
|
3 |
|
Age
|
6 To 10 Years |
|
Amenities
|
Security/concierge, Party Room, Exercise Centre, Visitor Parking, Storage - Locker |
|
Appliances
|
Dishwasher, Dryer, Microwave, Stove, Washer, Refrigerator |
|
Cooling Type
|
Central Air Conditioning |
|
Exterior Finish
|
Concrete |
|
Heating Fuel
|
Natural Gas |
|
Heating Type
|
Forced Air |
|
Size Interior
|
800 - 899 Sqft |
|
Type
|
Apartment |
Parking
Land
Rooms
| Level |
Type |
Length |
Width |
Dimensions |
|
Main Level |
Living Room |
5 m |
3.2 m |
5 m x 3.2 m |
|
Main Level |
Dining Room |
5 m |
3.2 m |
5 m x 3.2 m |
|
Main Level |
Kitchen |
3.09 m |
3.28 m |
3.09 m x 3.28 m |
|
Main Level |
Den |
1.6 m |
1.8 m |
1.6 m x 1.8 m |
|
Main Level |
Primary Bedroom |
3.75 m |
3.5 m |
3.75 m x 3.5 m |
|
Main Level |
Bedroom |
3.75 m |
2.75 m |
3.75 m x 2.75 m |
|
Main Level |
Laundry Room |
|
|
Measurements not available |
https://www.realtor.ca/real-estate/28413244/7-15-zorra-street-toronto-islington-city-centre-west-islington-city-centre-west




