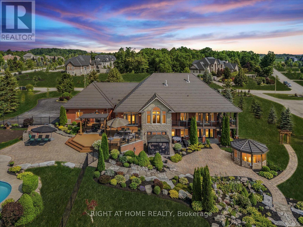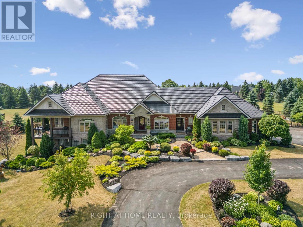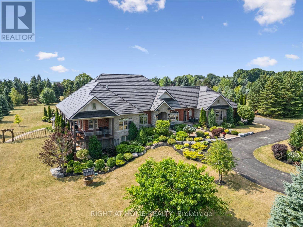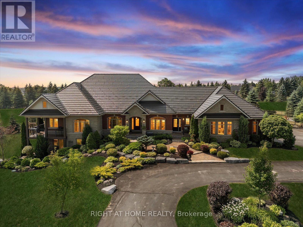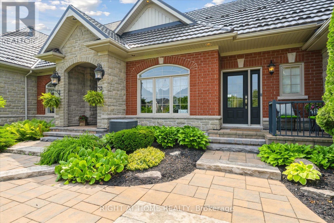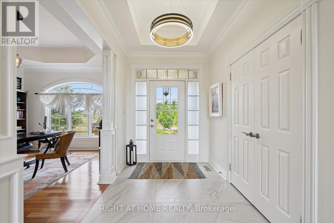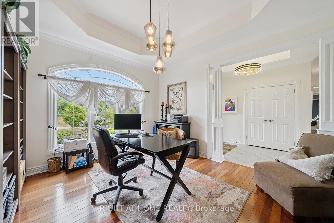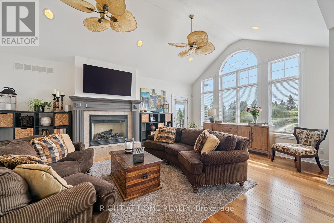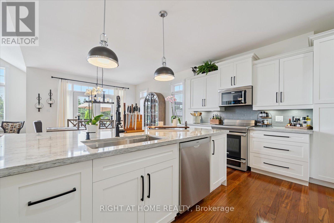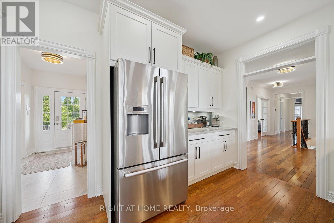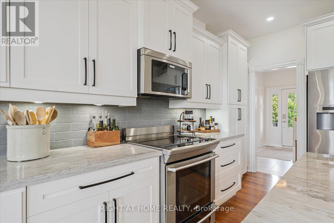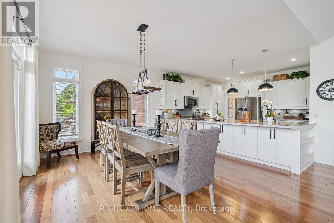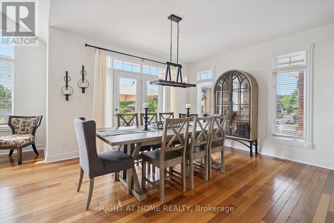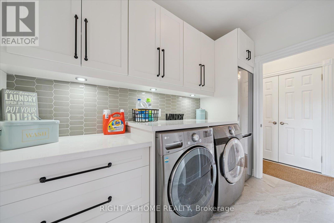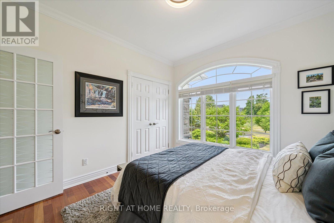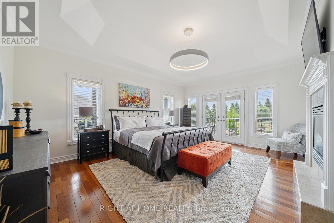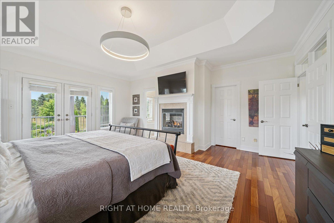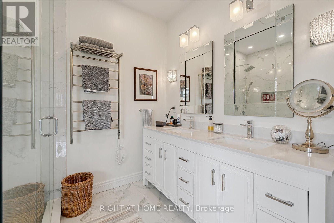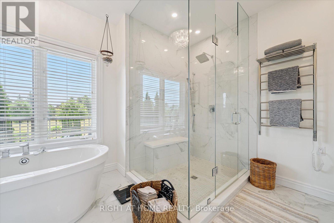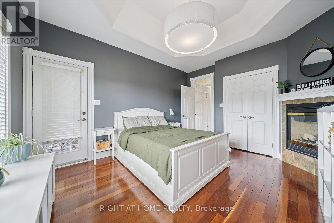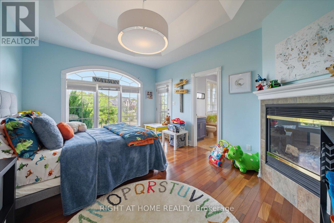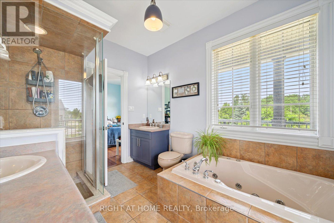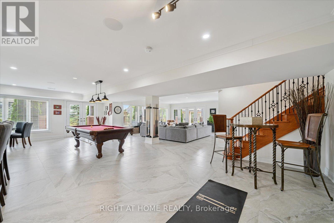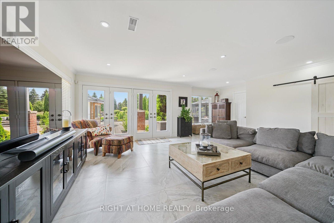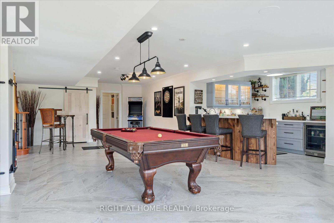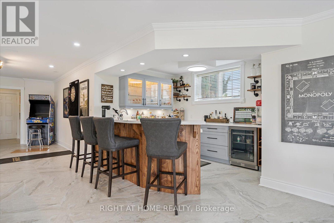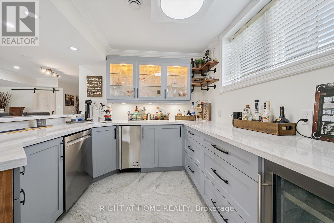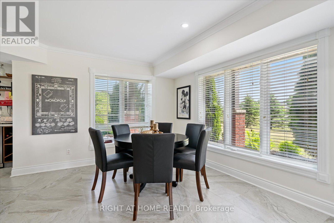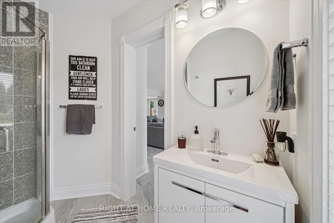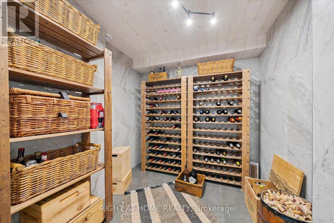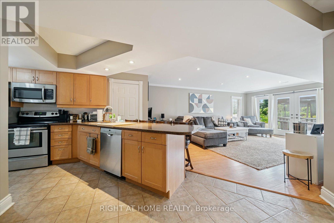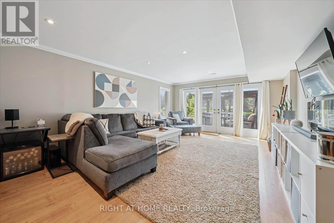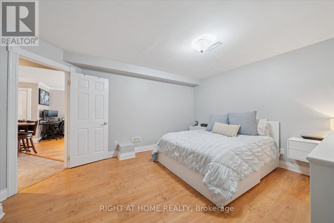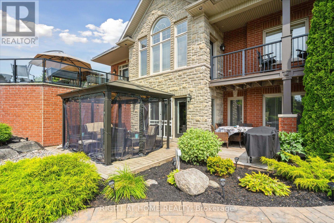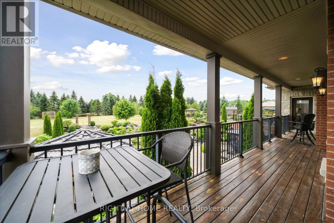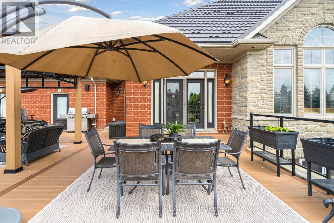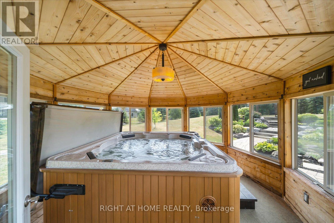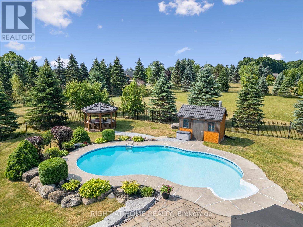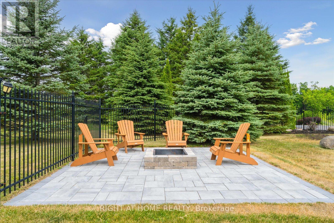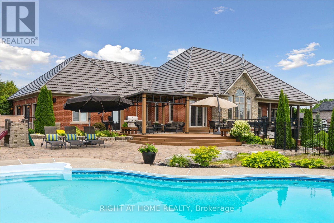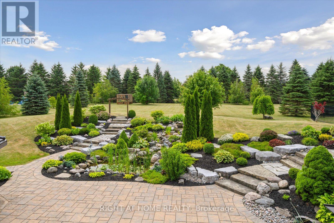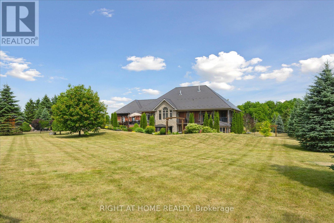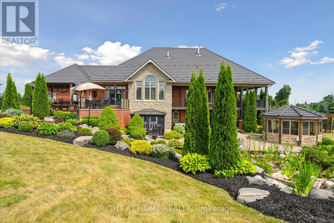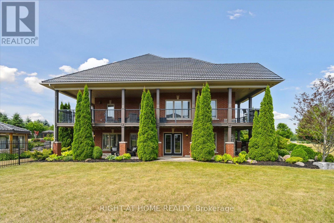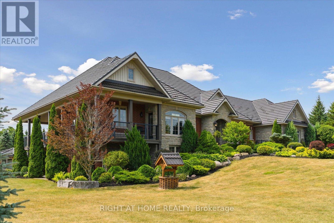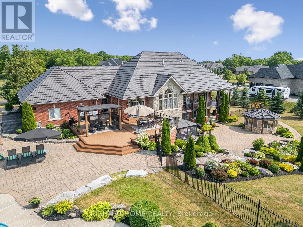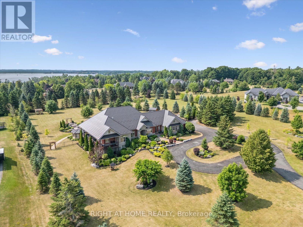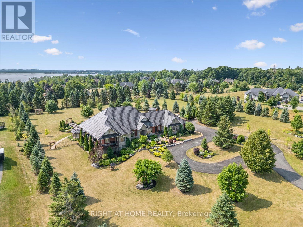5 Bedroom
5 Bathroom
2500 - 3000 sqft
Bungalow
Fireplace
Inground Pool
Central Air Conditioning
Forced Air
Acreage
Landscaped
$2,975,000
Welcome to this stunning detached custom-built bungalow offering over 5,000 sq ft of beautifully finished living space, nestled in Port Perry's exclusive Castle Harbour community. Set on a premium 2+ acre lot with southern exposure, this elegant estate combines luxury, tranquility, and convenience. Ideally located just minutes from historic downtown Port Perry, you'll enjoy fine dining, boutique shopping, and marina access all within walking distance. Commuters will appreciate being only 20 minutes from Hwy 407. Inside, the 4+1 bedroom, 5-bathroom executive home features a stunning 2025-renovated chefs kitchen with custom cabinetry, a large quartz centre island, and new hardwood flooring. The grand front hallway showcases 2025-installed custom porcelain tiles, while the upgraded laundry room (2025) adds everyday functionality with elevated style. The newly upgraded finished walkout basement (2024-2025) is designed for entertaining, complete with heated porcelain floors, a custom bar, and a wine cellar. Architectural details include coffered ceilings, rich hardwood floors, crown mouldings, and a striking cathedral ceiling in the Great Room. The lower level also features a private, self-contained apartment with a separate entrance, full kitchen, spacious living room, laundry, bathroom, and walkout to a secluded patio perfect for guests or multigenerational living. Step outside and experience resort-style living: multiple walkouts lead to a large composite deck, a wraparound covered porch with views of Lake Scugog, beautifully landscaped gardens, mature trees, a tranquil pond, hot tub under a gazebo, and a fenced in-ground pool. A dedicated golf chipping green completes this luxurious outdoor retreat. Additional highlights include a metal roof, bright oversized principal rooms, new 3-car garage doors, and driveway parking for up to 30 vehicles. This one-of-a-kind estate delivers the ultimate in refined living, privacy, and lifestyle. (id:49187)
Property Details
|
MLS® Number
|
E12284744 |
|
Property Type
|
Single Family |
|
Community Name
|
Port Perry |
|
Amenities Near By
|
Golf Nearby, Hospital, Marina |
|
Features
|
Cul-de-sac, Lighting, Carpet Free, Gazebo, In-law Suite |
|
Parking Space Total
|
33 |
|
Pool Type
|
Inground Pool |
|
Structure
|
Deck, Patio(s), Shed |
|
View Type
|
Lake View |
Building
|
Bathroom Total
|
5 |
|
Bedrooms Above Ground
|
4 |
|
Bedrooms Below Ground
|
1 |
|
Bedrooms Total
|
5 |
|
Age
|
16 To 30 Years |
|
Amenities
|
Fireplace(s) |
|
Appliances
|
Hot Tub, Garage Door Opener Remote(s), Oven - Built-in, Central Vacuum, Water Heater, Water Treatment, All |
|
Architectural Style
|
Bungalow |
|
Basement Features
|
Apartment In Basement, Separate Entrance |
|
Basement Type
|
N/a, N/a |
|
Construction Style Attachment
|
Detached |
|
Cooling Type
|
Central Air Conditioning |
|
Exterior Finish
|
Brick, Stone |
|
Fireplace Present
|
Yes |
|
Fireplace Total
|
3 |
|
Flooring Type
|
Ceramic, Hardwood, Laminate, Porcelain Tile |
|
Foundation Type
|
Concrete |
|
Half Bath Total
|
1 |
|
Heating Fuel
|
Natural Gas |
|
Heating Type
|
Forced Air |
|
Stories Total
|
1 |
|
Size Interior
|
2500 - 3000 Sqft |
|
Type
|
House |
|
Utility Water
|
Drilled Well |
Parking
Land
|
Acreage
|
Yes |
|
Land Amenities
|
Golf Nearby, Hospital, Marina |
|
Landscape Features
|
Landscaped |
|
Sewer
|
Septic System |
|
Size Depth
|
393 Ft ,8 In |
|
Size Frontage
|
228 Ft |
|
Size Irregular
|
228 X 393.7 Ft |
|
Size Total Text
|
228 X 393.7 Ft|2 - 4.99 Acres |
Rooms
| Level |
Type |
Length |
Width |
Dimensions |
|
Lower Level |
Kitchen |
4.18 m |
2.92 m |
4.18 m x 2.92 m |
|
Lower Level |
Living Room |
6.91 m |
4.93 m |
6.91 m x 4.93 m |
|
Lower Level |
Bedroom 5 |
4.53 m |
3.82 m |
4.53 m x 3.82 m |
|
Lower Level |
Laundry Room |
3.46 m |
1.85 m |
3.46 m x 1.85 m |
|
Lower Level |
Recreational, Games Room |
11.76 m |
11.24 m |
11.76 m x 11.24 m |
|
Main Level |
Great Room |
6.9 m |
4.72 m |
6.9 m x 4.72 m |
|
Main Level |
Dining Room |
4.22 m |
3.89 m |
4.22 m x 3.89 m |
|
Main Level |
Kitchen |
4.28 m |
4.11 m |
4.28 m x 4.11 m |
|
Main Level |
Eating Area |
3.59 m |
4.1 m |
3.59 m x 4.1 m |
|
Main Level |
Primary Bedroom |
5.58 m |
5.21 m |
5.58 m x 5.21 m |
|
Main Level |
Bedroom 2 |
3.77 m |
4.41 m |
3.77 m x 4.41 m |
|
Main Level |
Bedroom 3 |
6.29 m |
3.69 m |
6.29 m x 3.69 m |
|
Main Level |
Bedroom 4 |
3.45 m |
3.31 m |
3.45 m x 3.31 m |
|
Main Level |
Laundry Room |
3.02 m |
1.93 m |
3.02 m x 1.93 m |
https://www.realtor.ca/real-estate/28605233/7-clyde-court-scugog-port-perry-port-perry

