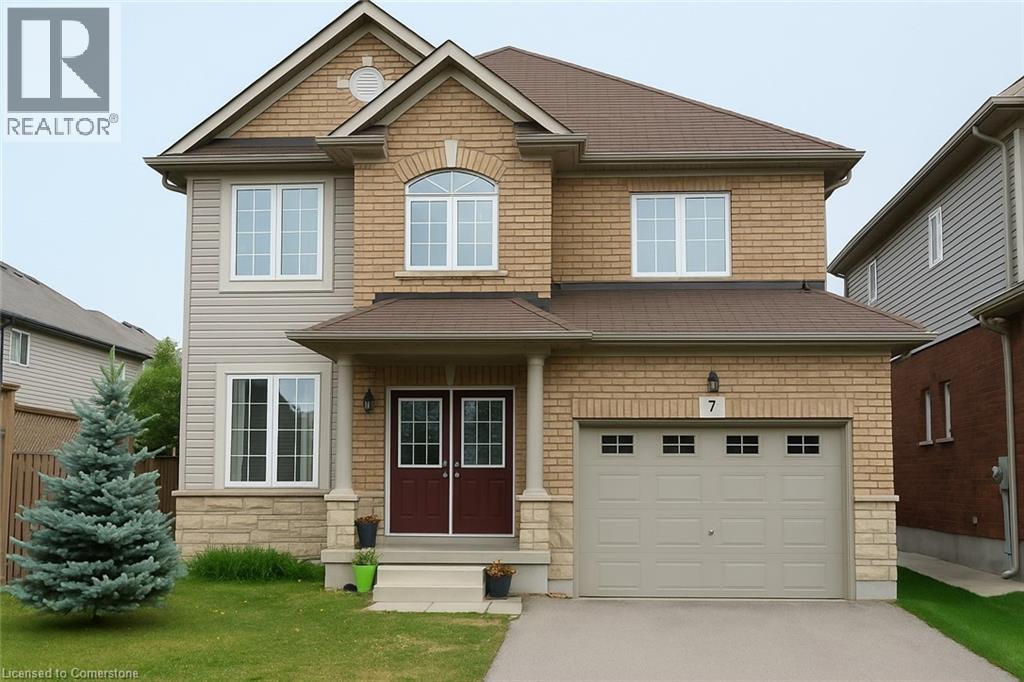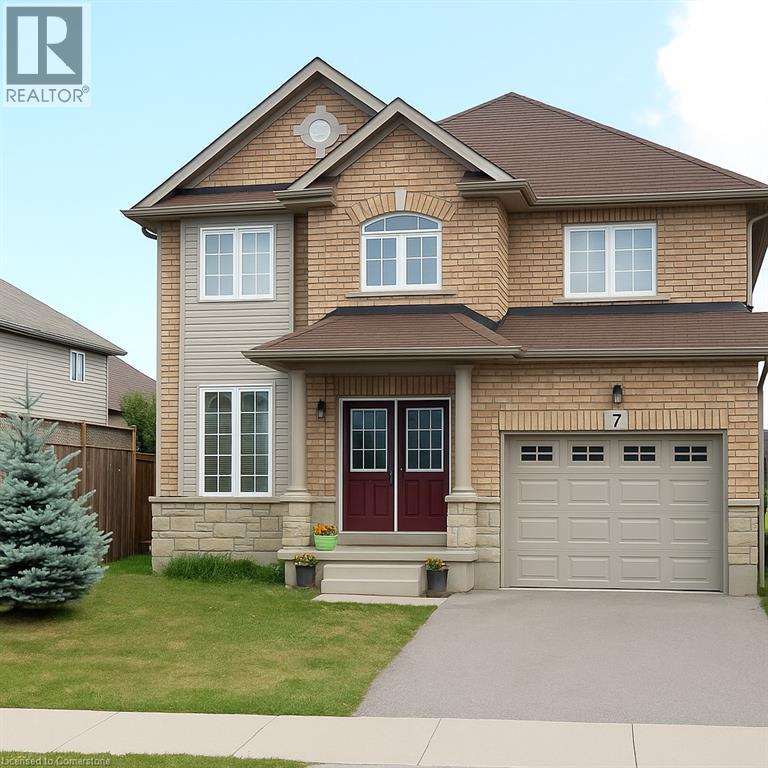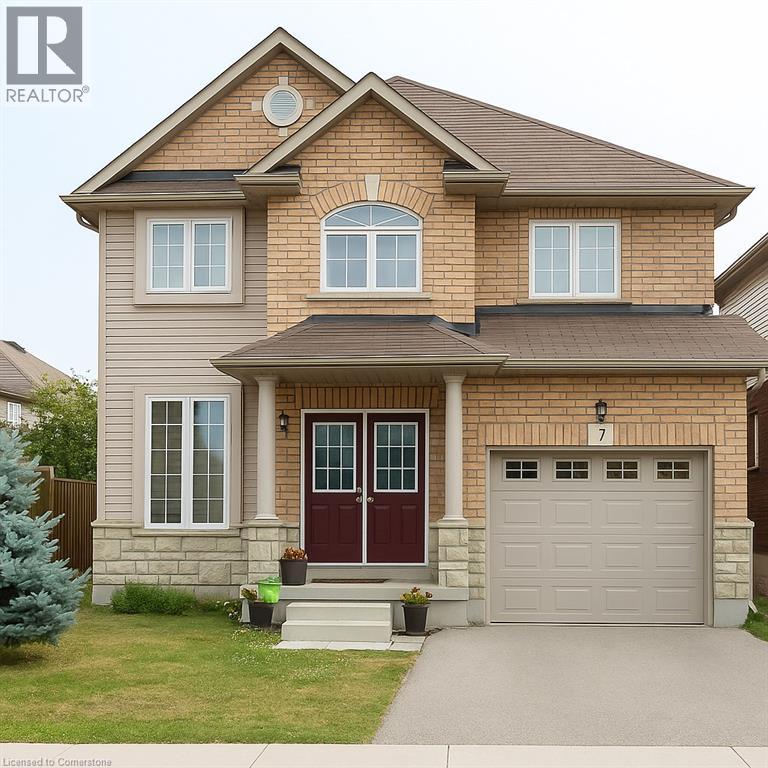3 Bedroom
2 Bathroom
1760 sqft
2 Level
Central Air Conditioning
Forced Air
$989,000
Welcome to this exceptional Highview model home from the award-winning builder in the prestigious Summit Park community on Hamilton Mountain! This beautifully crafted all-brick residence boasts 1,760 sq ft of thoughtfully designed living area, offering 3 spacious bedrooms and 2.5 baths. Built in 2017, the home showcases 9-foot ceilings on the main floor, enhancing its spacious and airy ambiance. Entertain effortlessly in your elegant family room featuring warm pot lights, complemented by stunning hardwood flooring that extends seamlessly into the adjoining dining room. The heart of the home, a stylish kitchen, includes extended-height upper cabinets and ample storage space, and a separate living room making it ideal for both daily living and special gatherings. Ascend the sophisticated oak staircase to discover your private master retreat complete with a luxurious 4-piece ensuite and spacious walk-in closet. Large upgraded basement windows allow abundant natural light, enhancing the home's warm and welcoming atmosphere, and 3 piece rough in offering fantastic potential for future living space development. Ideally situated in Summit Park, enjoy easy access to great local schools, parks, extensive shopping, and major highways. With its combination of premium upgrades, stylish finishes, and a sought-after location, this home is a perfect match for discerning buyers seeking both comfort and convenience. (id:49187)
Property Details
|
MLS® Number
|
40758794 |
|
Property Type
|
Single Family |
|
Amenities Near By
|
Park, Place Of Worship, Playground, Public Transit, Schools, Shopping |
|
Community Features
|
Quiet Area |
|
Equipment Type
|
Other, Water Heater |
|
Features
|
Conservation/green Belt, Country Residential, Sump Pump |
|
Parking Space Total
|
2 |
|
Rental Equipment Type
|
Other, Water Heater |
Building
|
Bathroom Total
|
2 |
|
Bedrooms Above Ground
|
3 |
|
Bedrooms Total
|
3 |
|
Appliances
|
Garage Door Opener |
|
Architectural Style
|
2 Level |
|
Basement Development
|
Unfinished |
|
Basement Type
|
Full (unfinished) |
|
Constructed Date
|
2017 |
|
Construction Style Attachment
|
Detached |
|
Cooling Type
|
Central Air Conditioning |
|
Exterior Finish
|
Brick Veneer |
|
Foundation Type
|
Poured Concrete |
|
Heating Fuel
|
Natural Gas |
|
Heating Type
|
Forced Air |
|
Stories Total
|
2 |
|
Size Interior
|
1760 Sqft |
|
Type
|
House |
|
Utility Water
|
Municipal Water |
Parking
Land
|
Access Type
|
Road Access, Highway Access |
|
Acreage
|
No |
|
Fence Type
|
Partially Fenced |
|
Land Amenities
|
Park, Place Of Worship, Playground, Public Transit, Schools, Shopping |
|
Sewer
|
Municipal Sewage System |
|
Size Depth
|
105 Ft |
|
Size Frontage
|
36 Ft |
|
Size Total Text
|
Under 1/2 Acre |
|
Zoning Description
|
R4-174 |
Rooms
| Level |
Type |
Length |
Width |
Dimensions |
|
Second Level |
Loft |
|
|
8'0'' x 7'0'' |
|
Second Level |
3pc Bathroom |
|
|
7'6'' x 9'6'' |
|
Second Level |
Bedroom |
|
|
13'0'' x 9'10'' |
|
Second Level |
Bedroom |
|
|
13'0'' x 8'8'' |
|
Second Level |
Full Bathroom |
|
|
9'4'' x 8'6'' |
|
Second Level |
Primary Bedroom |
|
|
11'4'' x 17'4'' |
|
Main Level |
Laundry Room |
|
|
6'2'' x 7'2'' |
|
Main Level |
Family Room |
|
|
11'0'' x 13'10'' |
|
Main Level |
Eat In Kitchen |
|
|
9'6'' x 12'4'' |
|
Main Level |
Kitchen |
|
|
11'0'' x 12'4'' |
|
Main Level |
Dining Room |
|
|
12'0'' x 12'4'' |
https://www.realtor.ca/real-estate/28710238/7-colorado-boulevard-hannon





