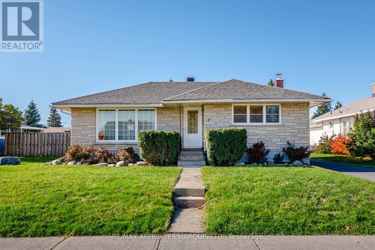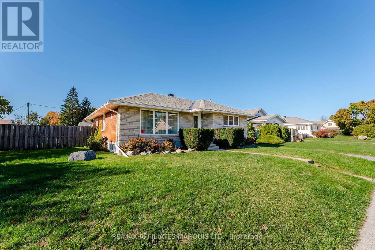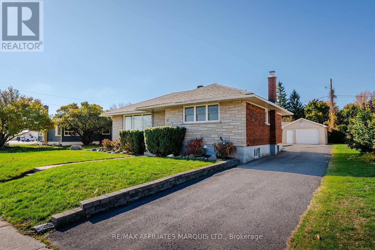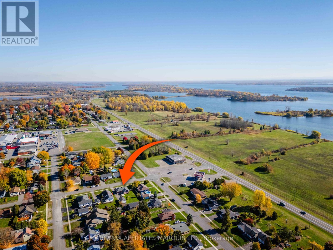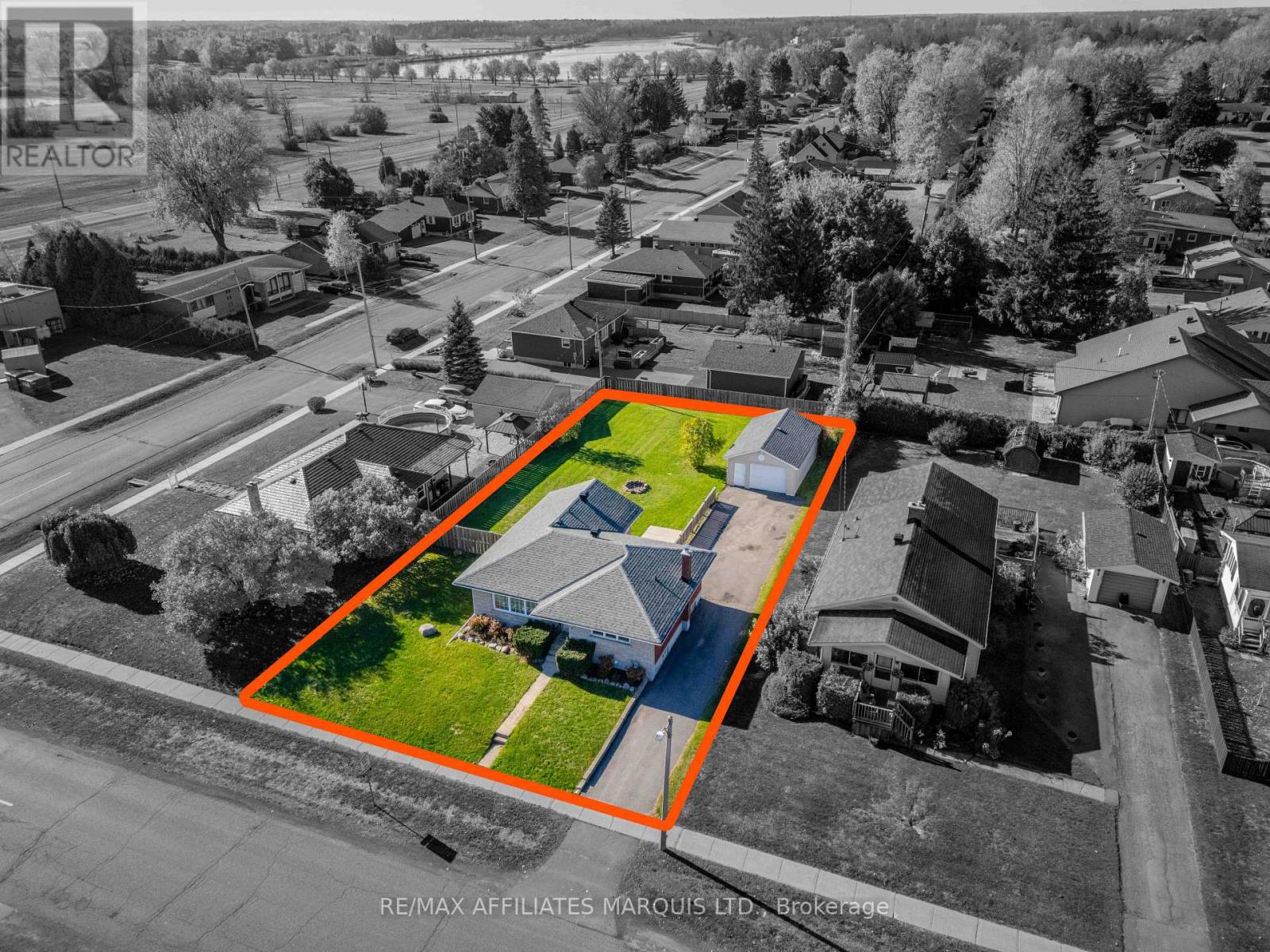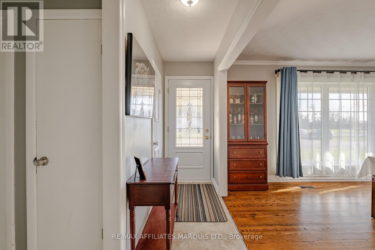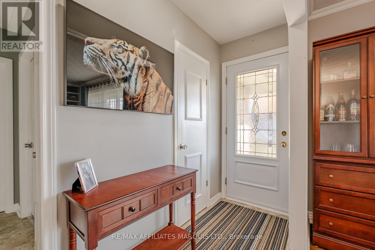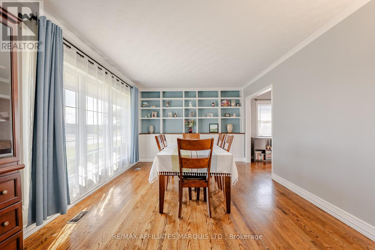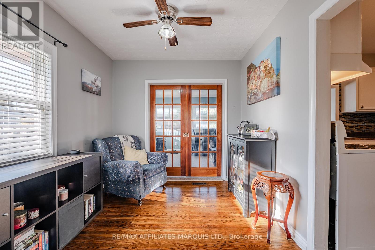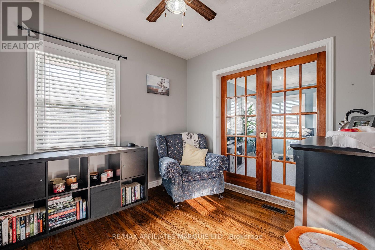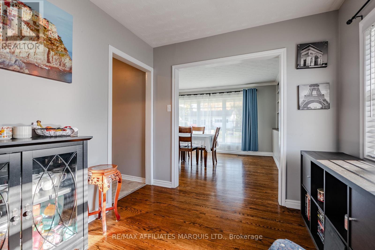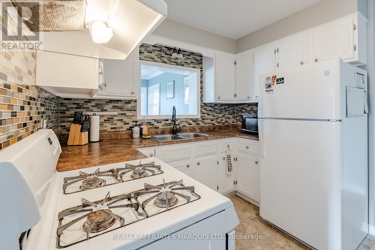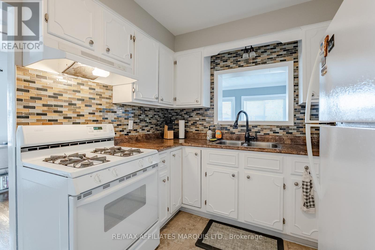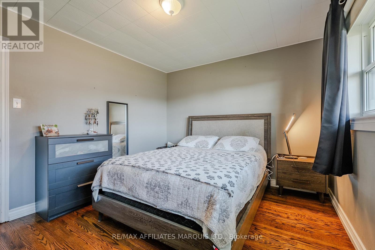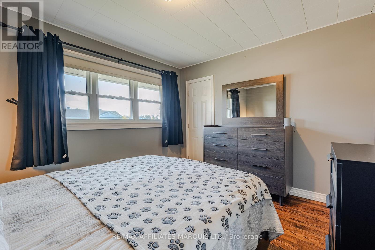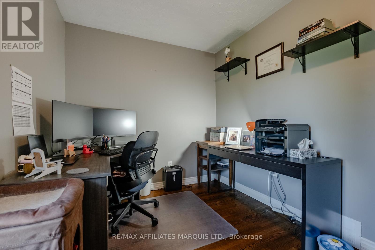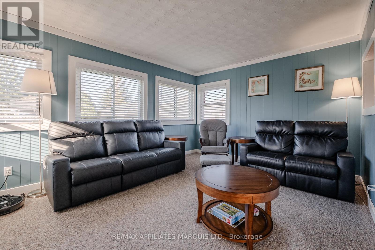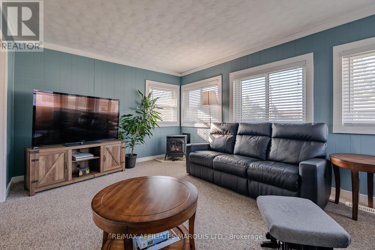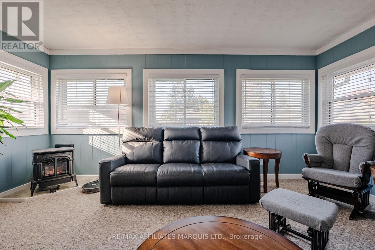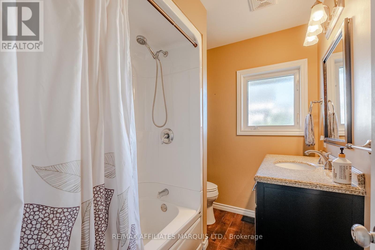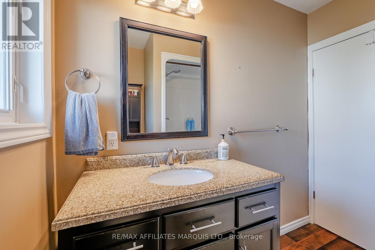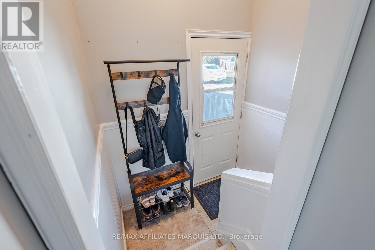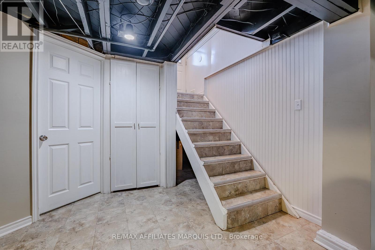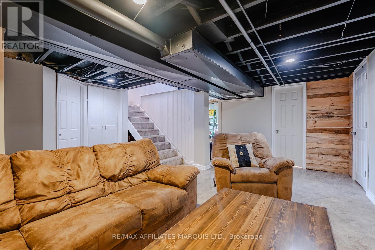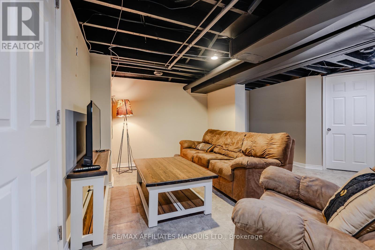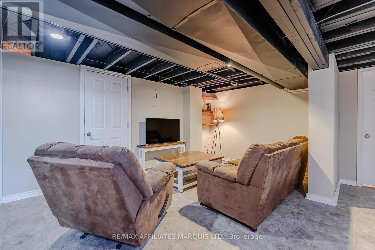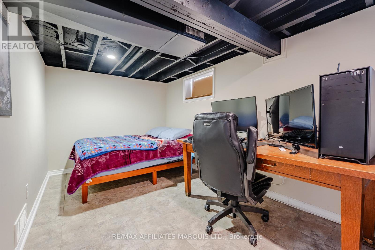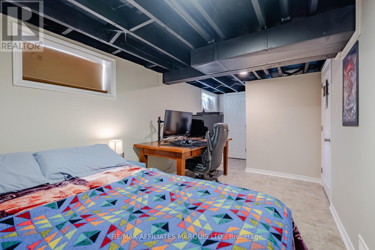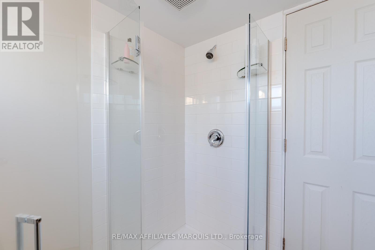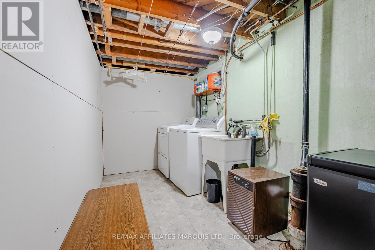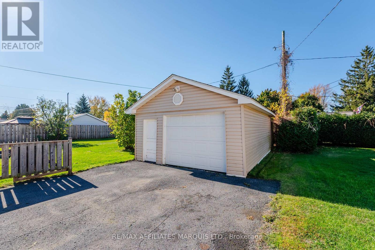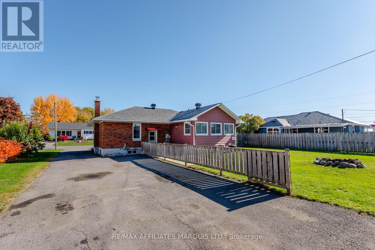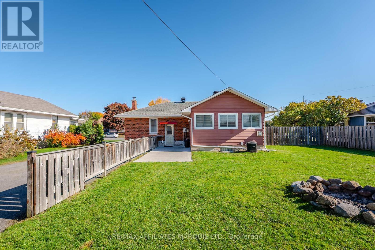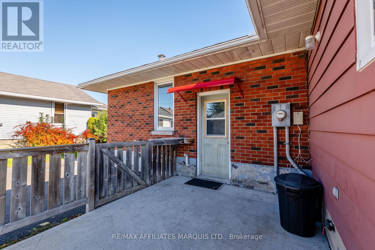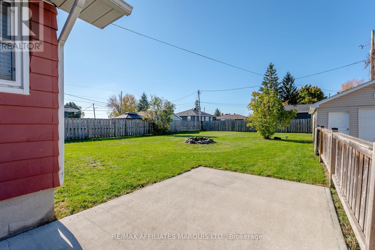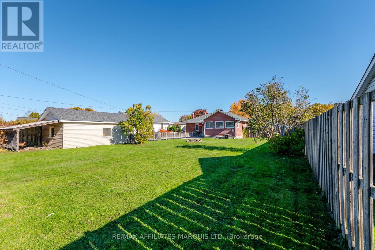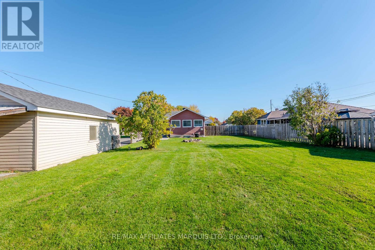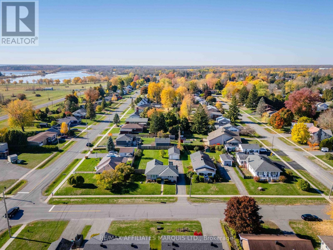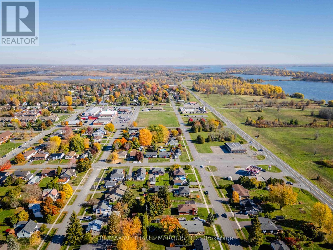3 Bedroom
2 Bathroom
1100 - 1500 sqft
Fireplace
Central Air Conditioning
Forced Air
$445,000
A turn-key brick home in the quaint village of Ingleside with a spacious yard, detached garage, and views of the St Lawrence River - how much better can it get! This great family home features 2+1 bedrooms, 2 full bathrooms, and a very functional floor plan. With a lovely rear facing family room and plenty of large windows for natural light this home is sure to impress. It has been extremely well maintained and is ready for new owners! The fully finished basement hosts an additional living/recreational area, a bedroom, a full bathroom, a laundry room, as well as a generous utility/storage room. Outside the functionality continues with a partially fenced yard, a detached garage/workshop with power, and plenty of space to enjoy the outdoors. Don't miss this one - book your private showing today! As per form 244 sellers require 24h irrevocable on all offers. (id:49187)
Property Details
|
MLS® Number
|
X12494656 |
|
Property Type
|
Single Family |
|
Community Name
|
713 - Ingleside |
|
Parking Space Total
|
5 |
Building
|
Bathroom Total
|
2 |
|
Bedrooms Above Ground
|
2 |
|
Bedrooms Below Ground
|
1 |
|
Bedrooms Total
|
3 |
|
Amenities
|
Fireplace(s) |
|
Appliances
|
Water Heater |
|
Basement Development
|
Finished |
|
Basement Type
|
Full (finished) |
|
Construction Style Attachment
|
Detached |
|
Cooling Type
|
Central Air Conditioning |
|
Exterior Finish
|
Brick, Stone |
|
Fireplace Present
|
Yes |
|
Fireplace Type
|
Free Standing Metal |
|
Foundation Type
|
Poured Concrete |
|
Heating Fuel
|
Natural Gas |
|
Heating Type
|
Forced Air |
|
Stories Total
|
2 |
|
Size Interior
|
1100 - 1500 Sqft |
|
Type
|
House |
|
Utility Water
|
Municipal Water |
Parking
Land
|
Acreage
|
No |
|
Sewer
|
Sanitary Sewer |
|
Size Depth
|
150 Ft |
|
Size Frontage
|
75 Ft |
|
Size Irregular
|
75 X 150 Ft |
|
Size Total Text
|
75 X 150 Ft |
Utilities
|
Electricity
|
Installed |
|
Sewer
|
Installed |
https://www.realtor.ca/real-estate/29052013/7-farran-drive-south-stormont-713-ingleside

