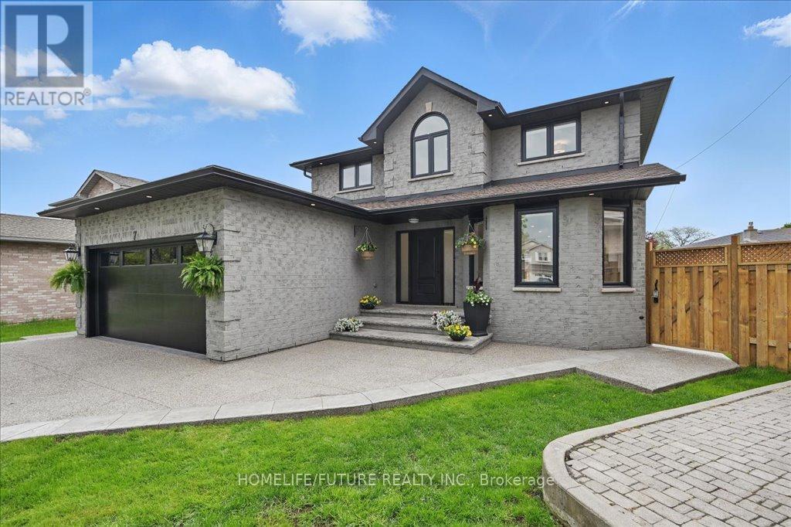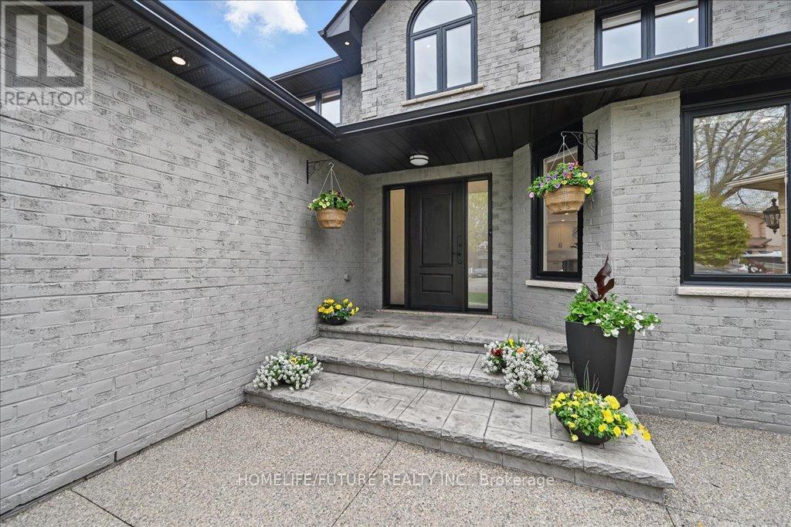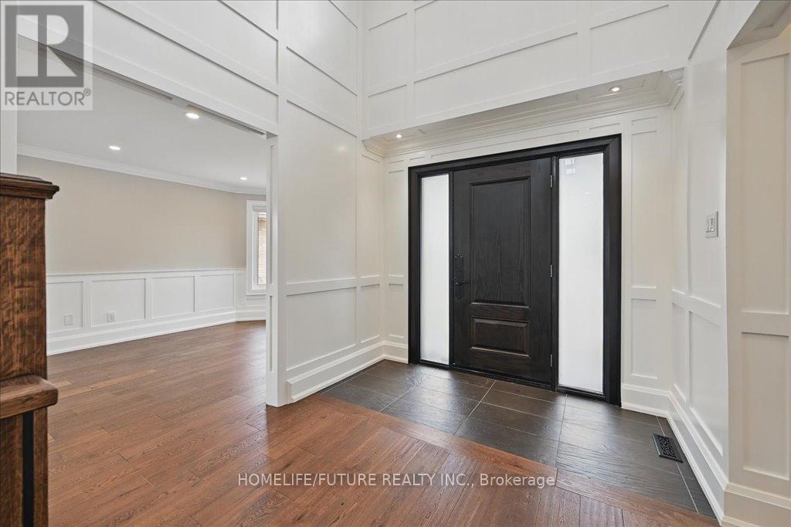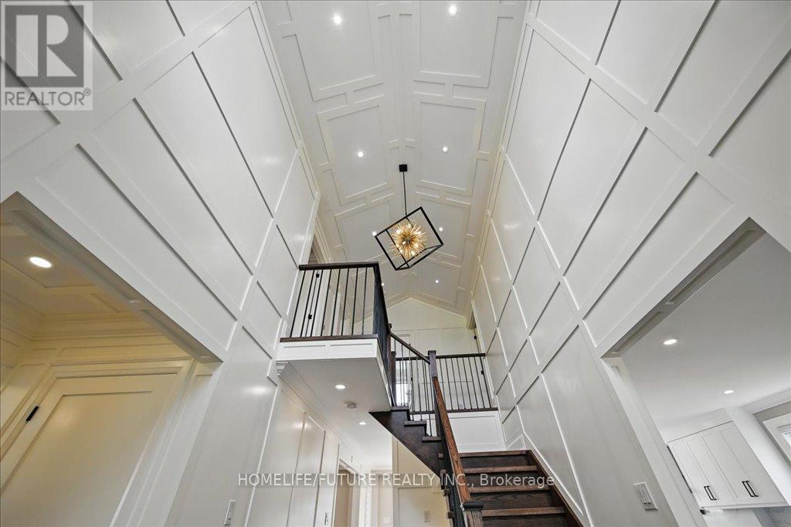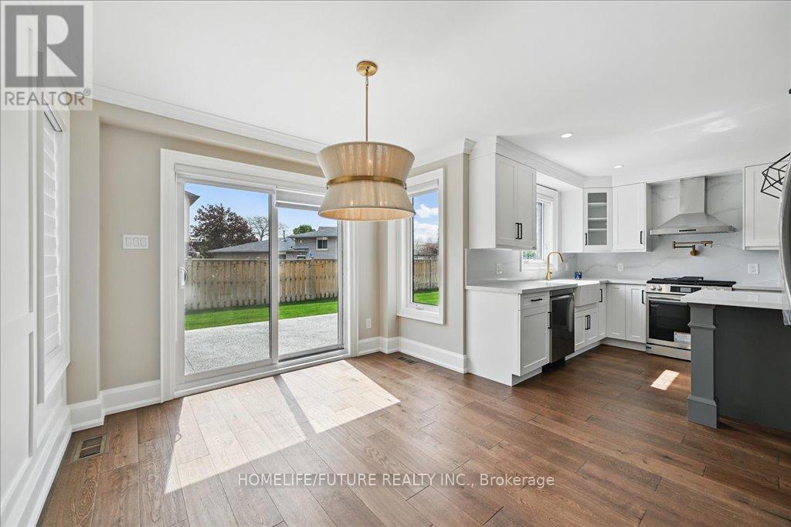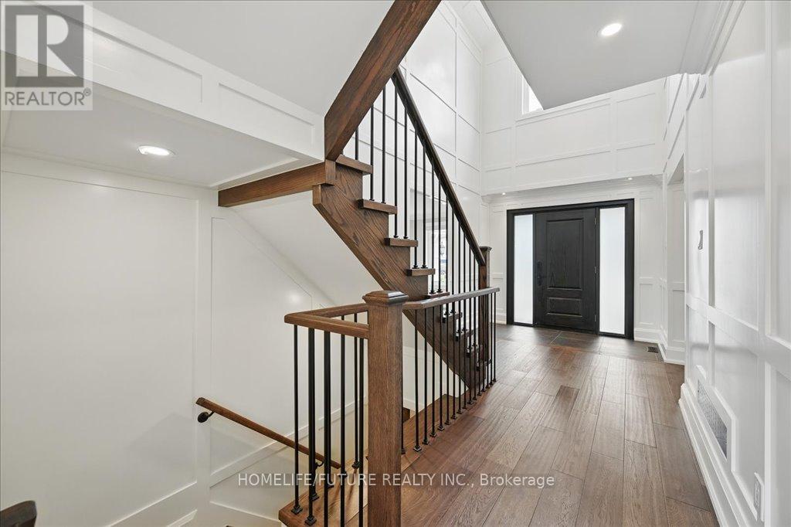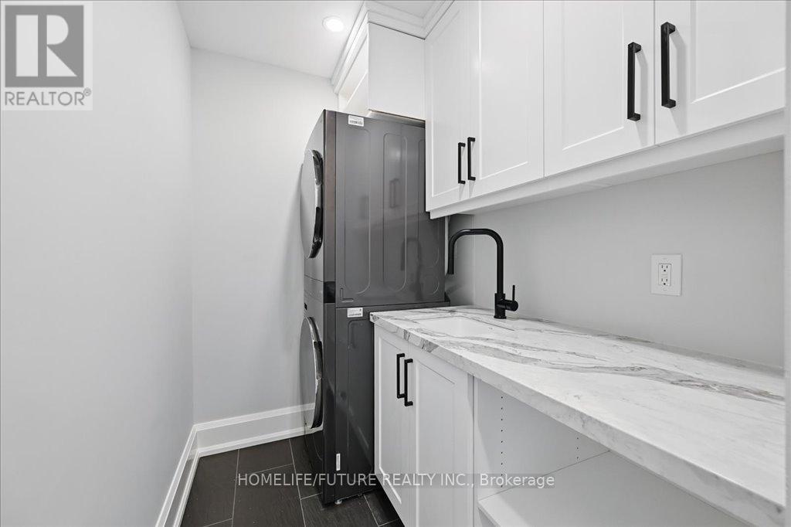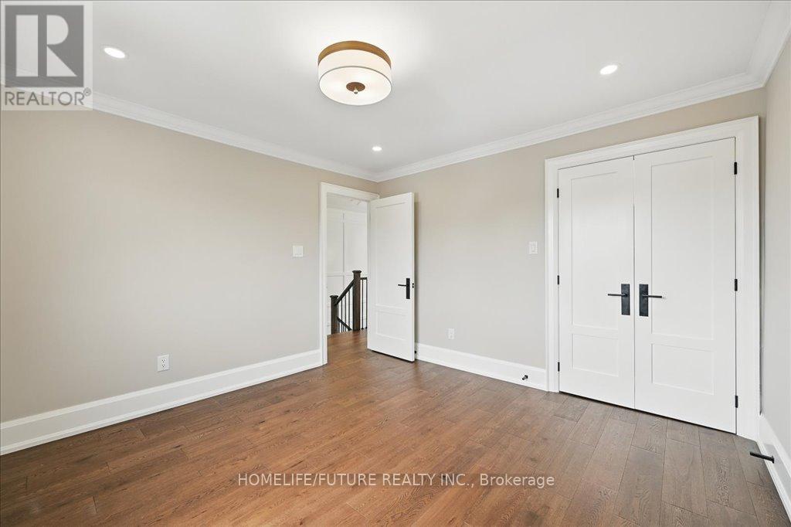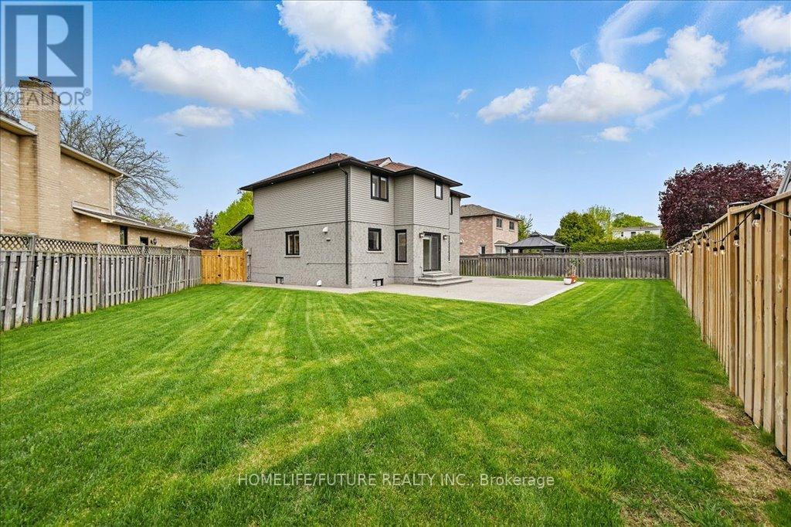4 Bedroom
3 Bathroom
1500 - 2000 sqft
Fireplace
Central Air Conditioning
Forced Air
$1,499,000
Welcome To 7 Grandview Avenue, Stoney Creek! This Beautiful Home Sits On A Quiet Street In The Lake Shore Community, Backing Onto A Peaceful Reservoir With No Rear Neighbours Just Stunning Water Views. Enjoy A Private, Landscaped Backyard With A Freshly Renovated Patio (2025). Inside, The Home Features A Bright Layout With High, Smooth Ceilings, Crown Moulding, Pot Lights, And Separate Living, Dining, And Family Rooms. The Upgraded Kitchen Has Modern Finishes And Overlooks The Water. Freshly Painted In 2025, The Home Is Move-In Ready. Upstairs Has Three Large Bedrooms, Including A Primary Suite With Pond Views And A Walk-In Closet. The Finished Basement Adds A Big Rec Room, A Fourth Bedroom, And A Full Bath Great For Guests Or In-Laws. With A Main Floor Laundry/Mudroom, Double Garage, Concrete Walkways, And Close To Parks, Trails, Schools, And Highways This Turnkey Home Is Ready For You! (id:49187)
Property Details
|
MLS® Number
|
X12171422 |
|
Property Type
|
Single Family |
|
Neigbourhood
|
Bayview |
|
Community Name
|
Stoney Creek |
|
Amenities Near By
|
Beach, Park, Schools |
|
Easement
|
Unknown |
|
Features
|
Irregular Lot Size, Level, Carpet Free |
|
Parking Space Total
|
4 |
|
View Type
|
View |
Building
|
Bathroom Total
|
3 |
|
Bedrooms Above Ground
|
3 |
|
Bedrooms Below Ground
|
1 |
|
Bedrooms Total
|
4 |
|
Amenities
|
Fireplace(s) |
|
Appliances
|
Oven - Built-in, Water Heater, Water Meter, Microwave, Stove, Window Coverings, Refrigerator |
|
Basement Development
|
Finished |
|
Basement Type
|
N/a (finished) |
|
Construction Style Attachment
|
Detached |
|
Cooling Type
|
Central Air Conditioning |
|
Exterior Finish
|
Brick |
|
Fireplace Present
|
Yes |
|
Foundation Type
|
Concrete |
|
Half Bath Total
|
1 |
|
Heating Fuel
|
Natural Gas |
|
Heating Type
|
Forced Air |
|
Stories Total
|
2 |
|
Size Interior
|
1500 - 2000 Sqft |
|
Type
|
House |
|
Utility Water
|
Municipal Water |
Parking
Land
|
Access Type
|
Public Road |
|
Acreage
|
No |
|
Fence Type
|
Fenced Yard |
|
Land Amenities
|
Beach, Park, Schools |
|
Sewer
|
Sanitary Sewer |
|
Size Depth
|
133 Ft ,9 In |
|
Size Frontage
|
31 Ft ,8 In |
|
Size Irregular
|
31.7 X 133.8 Ft |
|
Size Total Text
|
31.7 X 133.8 Ft |
Rooms
| Level |
Type |
Length |
Width |
Dimensions |
|
Second Level |
Primary Bedroom |
6.09 m |
3.5 m |
6.09 m x 3.5 m |
|
Second Level |
Bedroom 2 |
3.59 m |
3.64 m |
3.59 m x 3.64 m |
|
Second Level |
Bedroom 3 |
3.63 m |
3.71 m |
3.63 m x 3.71 m |
|
Main Level |
Living Room |
5.46 m |
3.42 m |
5.46 m x 3.42 m |
|
Main Level |
Kitchen |
4.59 m |
3.42 m |
4.59 m x 3.42 m |
|
Main Level |
Dining Room |
3.08 m |
3.7 m |
3.08 m x 3.7 m |
|
Main Level |
Family Room |
3.55 m |
4.86 m |
3.55 m x 4.86 m |
|
Main Level |
Laundry Room |
3.59 m |
1.5 m |
3.59 m x 1.5 m |
Utilities
|
Cable
|
Available |
|
Sewer
|
Available |
https://www.realtor.ca/real-estate/28362788/7-grandview-avenue-hamilton-stoney-creek-stoney-creek


