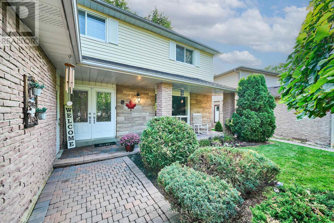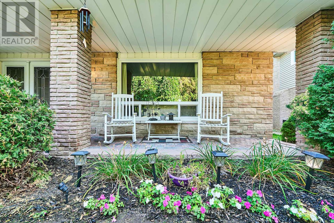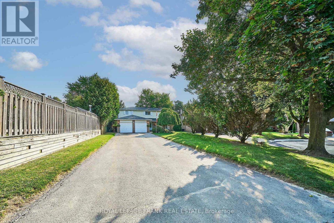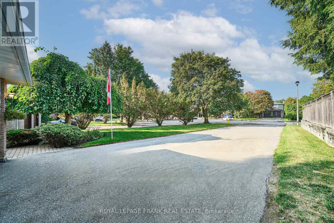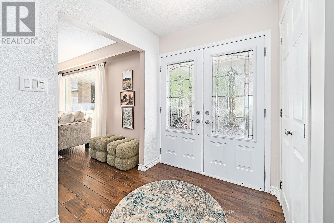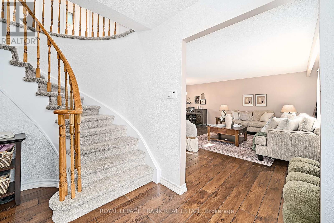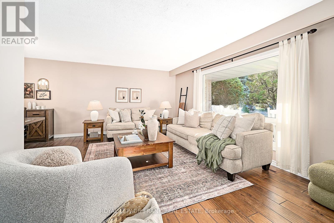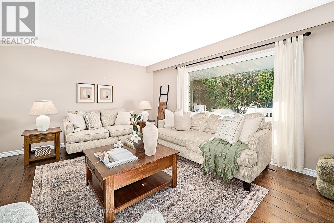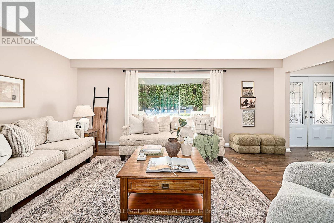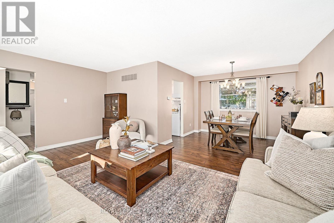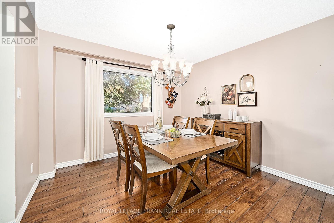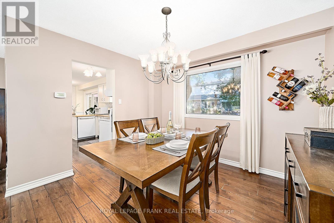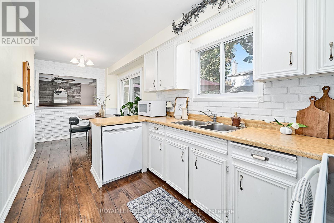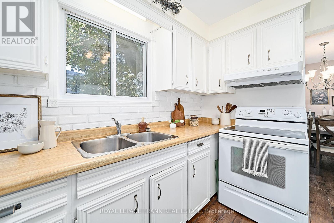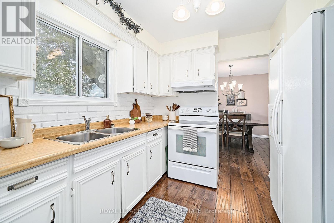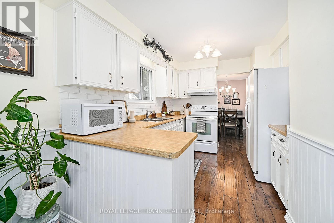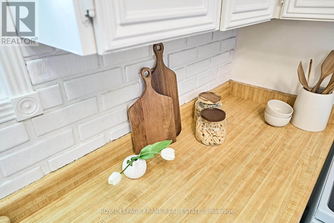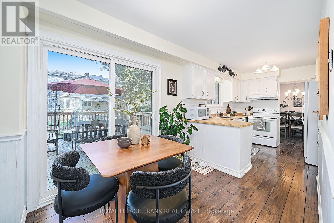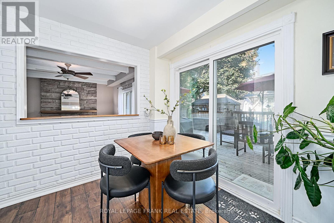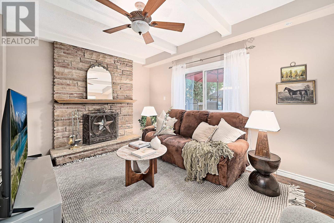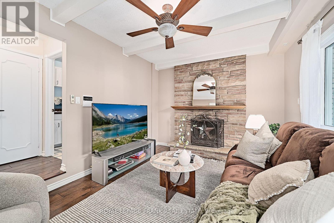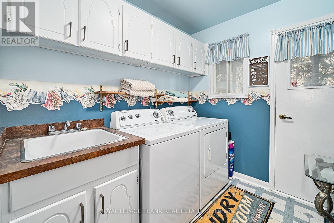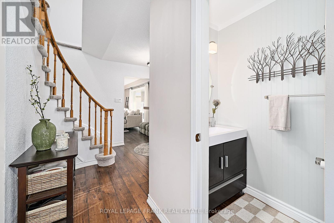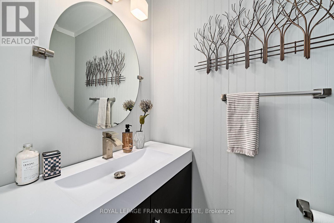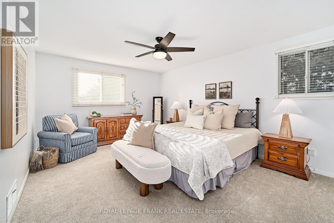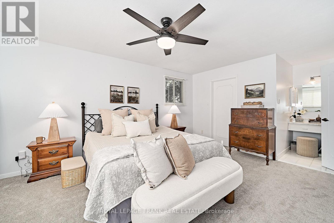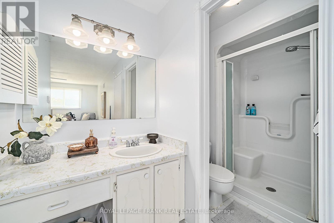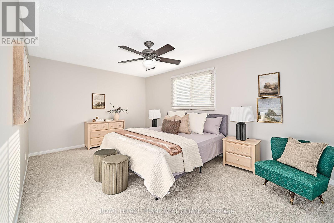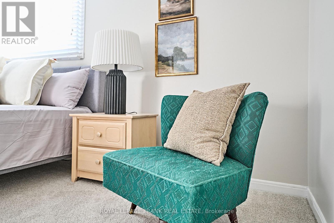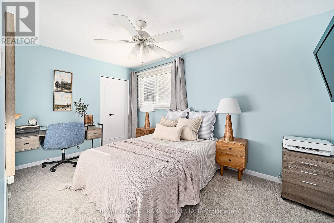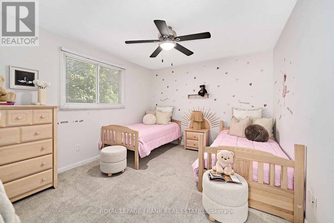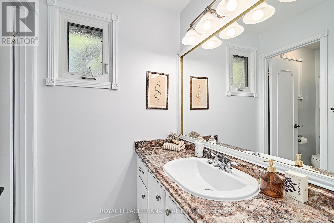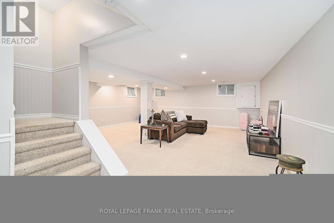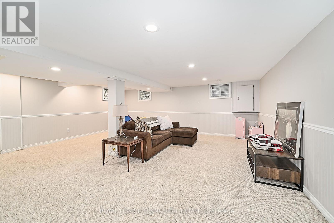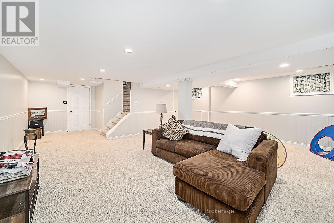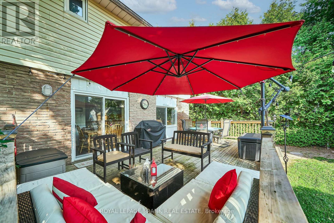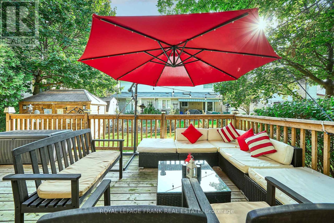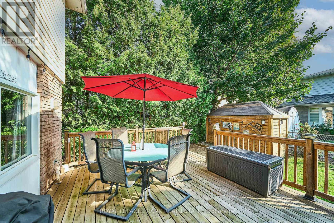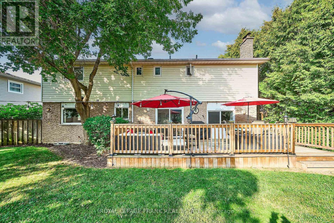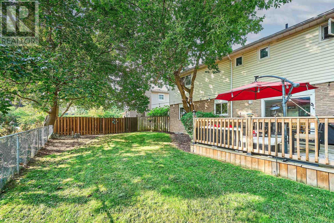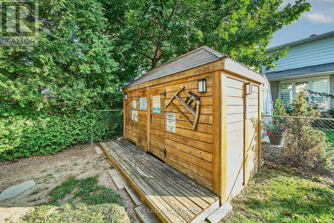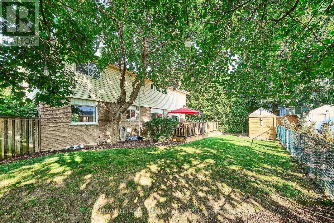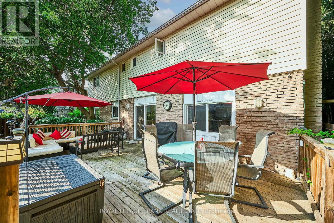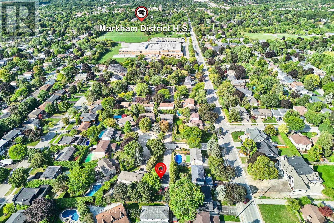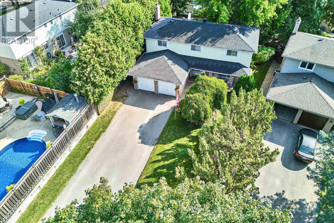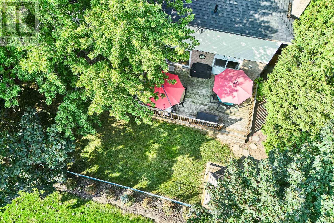4 Bedroom
3 Bathroom
2000 - 2500 sqft
Fireplace
Central Air Conditioning
Forced Air
$1,449,900
Welcome To This Bright & Spacious Two-Storey Detached Home, Ideally Situated On A Large, Quiet Court In The Sought-After Markham Village. This Beautiful Home Features A Double Car Garage, & Parking For 8 Vehicles, With No Sidewalks. As You Enter, You'll Be Greeted By A Bright Open Main Floor Adorned With Gleaming Hardwood Floors. The Cozy Sunken Family Room, Complete With A Fireplace, Overlooks The Backyard Making It A Perfect Spot For Relaxation. The Spacious Eat In Kitchen Has A Walk-Out To The Large Back Deck. Great Space To Soak Up The Outdoors, Enjoy Time With Friends & Family. Upstairs, You'll Find Four Generously Sized Bedrooms, Each Featuring Large Windows & Ample Closet Space. The Primary Suite Includes A Walk In Closet & 3-piece ensuite. The Additional Bedrooms Are Perfect For Family, Guests, Or A Home Office, & They Share a Well Appointed 4 Piece Bathroom. Lots Of Space In This Freshly Painted Home, Including A Finished Basement With Spacious Rec Room, Shelving In Cold Room, & Convenient Main Floor Laundry. Shingles (2016), Furnace (2023), Air Conditioner (2023). Conveniently Located Near Ninth Line & Hwy 7, This Home Provides Easy Access To Top Ranked Schools, Parks, Shopping, Transit & All Amenities. This Beautiful Home Is A Great Opportunity To Live In One Of Markham's Most Prestigious Family-Friendly Communities! (id:49187)
Property Details
|
MLS® Number
|
N12465294 |
|
Property Type
|
Single Family |
|
Community Name
|
Markham Village |
|
Equipment Type
|
Air Conditioner, Furnace |
|
Parking Space Total
|
8 |
|
Rental Equipment Type
|
Air Conditioner, Furnace |
Building
|
Bathroom Total
|
3 |
|
Bedrooms Above Ground
|
4 |
|
Bedrooms Total
|
4 |
|
Appliances
|
Water Heater, Dishwasher, Dryer, Garage Door Opener, Stove, Washer, Window Coverings, Refrigerator |
|
Basement Development
|
Finished |
|
Basement Type
|
N/a (finished) |
|
Construction Style Attachment
|
Detached |
|
Cooling Type
|
Central Air Conditioning |
|
Exterior Finish
|
Brick |
|
Fireplace Present
|
Yes |
|
Flooring Type
|
Hardwood, Carpeted |
|
Foundation Type
|
Concrete |
|
Half Bath Total
|
1 |
|
Heating Fuel
|
Natural Gas |
|
Heating Type
|
Forced Air |
|
Stories Total
|
2 |
|
Size Interior
|
2000 - 2500 Sqft |
|
Type
|
House |
|
Utility Water
|
Municipal Water |
Parking
Land
|
Acreage
|
No |
|
Sewer
|
Sanitary Sewer |
|
Size Depth
|
151 Ft ,3 In |
|
Size Frontage
|
56 Ft ,6 In |
|
Size Irregular
|
56.5 X 151.3 Ft |
|
Size Total Text
|
56.5 X 151.3 Ft |
Rooms
| Level |
Type |
Length |
Width |
Dimensions |
|
Second Level |
Primary Bedroom |
5.2 m |
3.79 m |
5.2 m x 3.79 m |
|
Second Level |
Bedroom 2 |
5.18 m |
3.42 m |
5.18 m x 3.42 m |
|
Second Level |
Bedroom 3 |
3.96 m |
3.3 m |
3.96 m x 3.3 m |
|
Second Level |
Bedroom 4 |
4.26 m |
2.69 m |
4.26 m x 2.69 m |
|
Basement |
Recreational, Games Room |
4.07 m |
3.35 m |
4.07 m x 3.35 m |
|
Basement |
Recreational, Games Room |
4.07 m |
3.34 m |
4.07 m x 3.34 m |
|
Main Level |
Living Room |
5.74 m |
3.62 m |
5.74 m x 3.62 m |
|
Main Level |
Dining Room |
3.32 m |
2.94 m |
3.32 m x 2.94 m |
|
Main Level |
Kitchen |
3.29 m |
2.83 m |
3.29 m x 2.83 m |
|
Main Level |
Eating Area |
2.83 m |
2.24 m |
2.83 m x 2.24 m |
|
Main Level |
Family Room |
4.22 m |
3.3 m |
4.22 m x 3.3 m |
|
Main Level |
Laundry Room |
2.44 m |
2.31 m |
2.44 m x 2.31 m |
https://www.realtor.ca/real-estate/28996018/7-judy-court-markham-markham-village-markham-village


