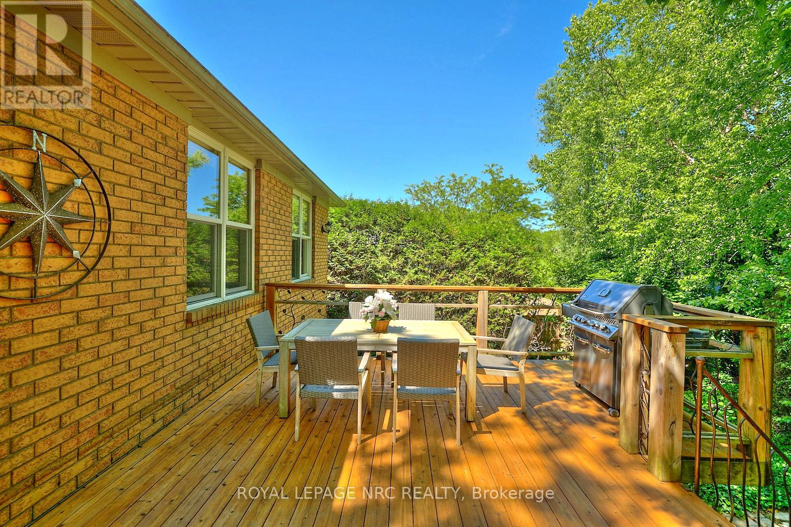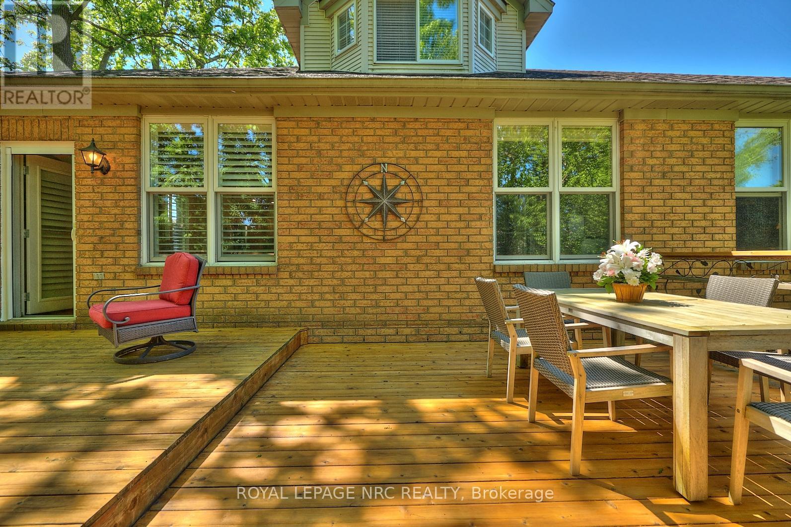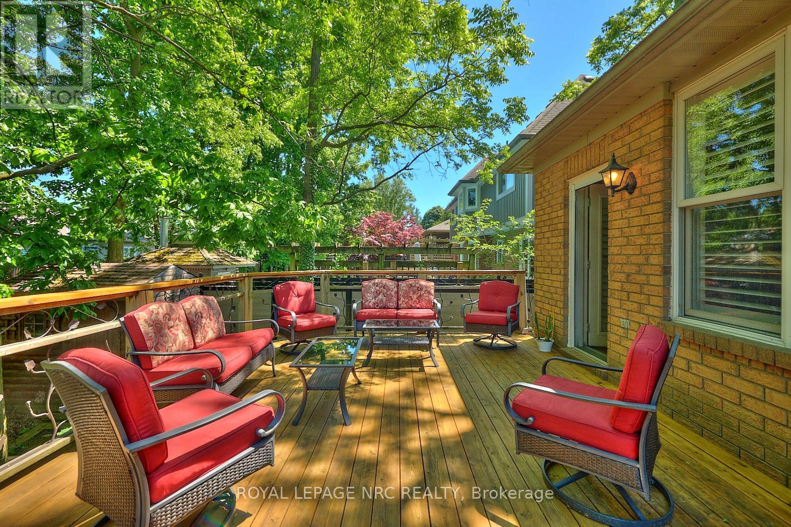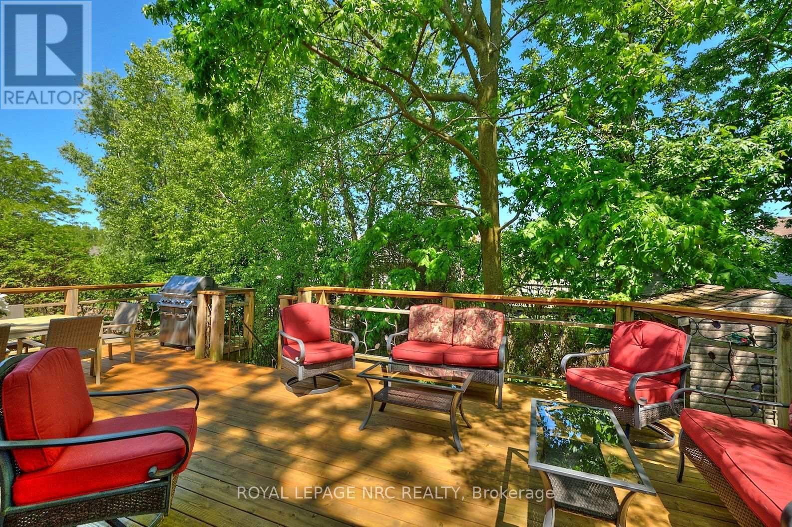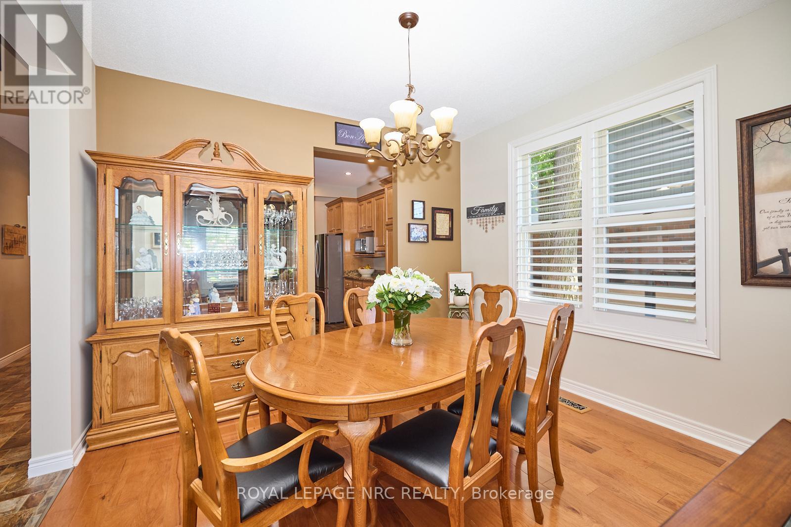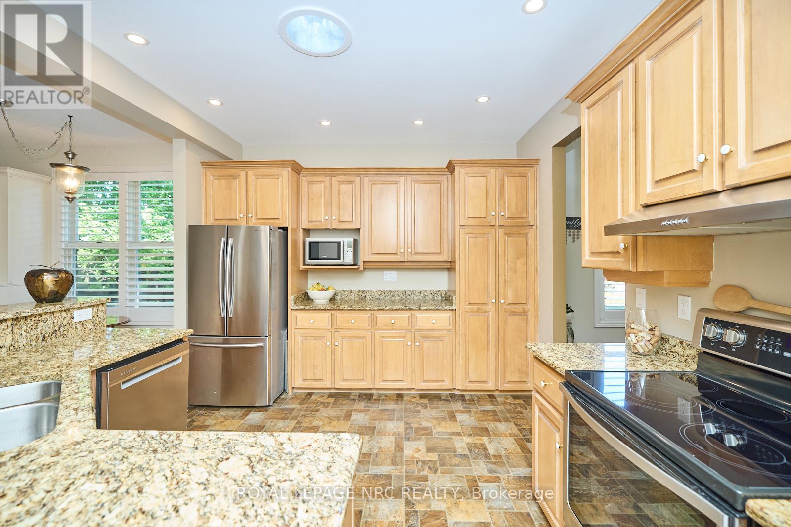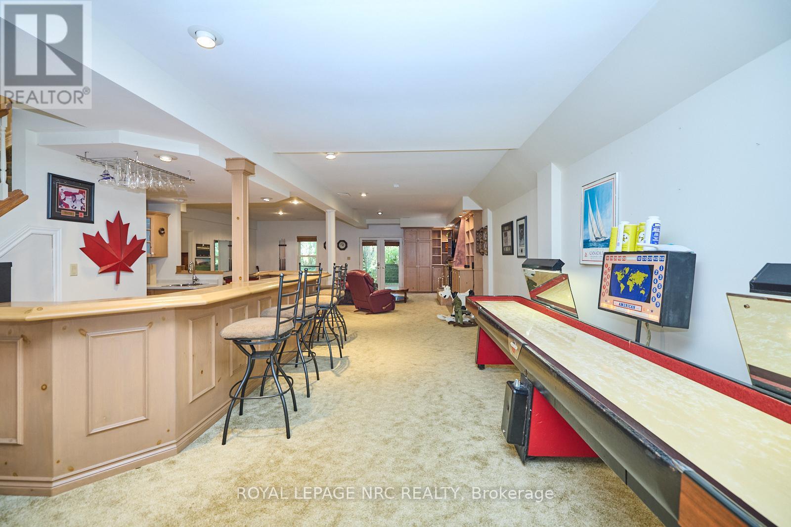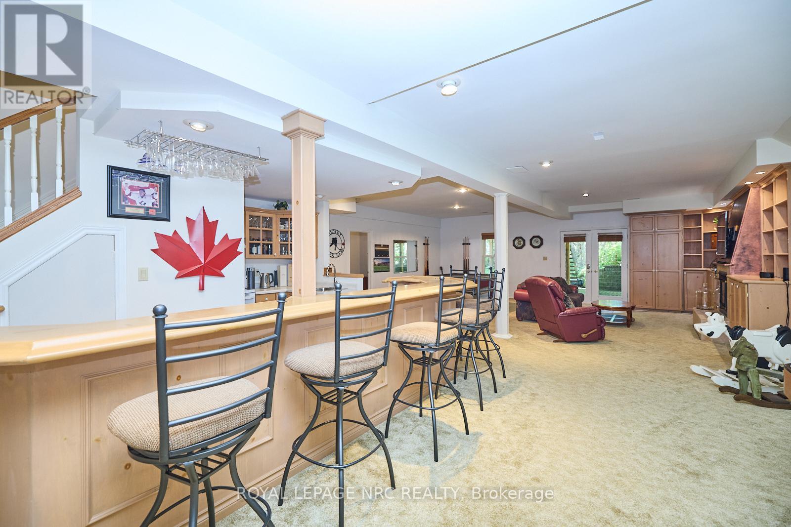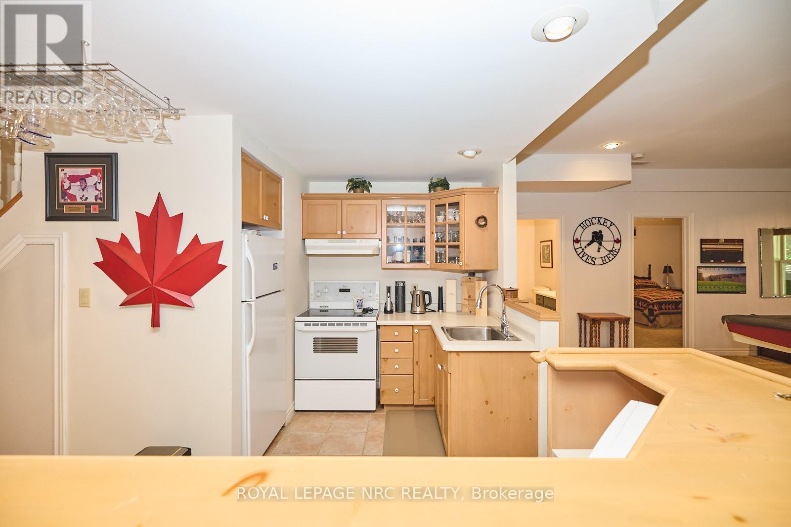3 Bedroom
3 Bathroom
2000 - 2500 sqft
Bungalow
Fireplace
Central Air Conditioning
Forced Air
$959,900
HAPPY MOTHERS DAY - OPEN HOUSE SAT. 1-3. Bungalow Haven! Tucked away on a quiet cul-de-sac just a short walk to town, this all-brick bungalow offers outstanding versatility and comfort. With 9-foot ceilings on both the main and fully finished lower level, both with walk-outs and is ideal for multi-generational living, extended families, or those needing flexible living space. Enjoy the entire home yourself or utilize the layout as two self-contained living areas. Curb appeal is evident with a new concrete-bordered aggregate driveway and professionally landscaped gardens. Upon entry, a bonus guest bedroom suite above offers exceptional flexibility perfect for a private home office, art studio, or quiet retreat rich with warm brazilian cherry hardwood floors, a large walk-in-closet and/or a fully roughed in 3 pcs bath all set. The main floor features immaculate hardwood flooring, an open-concept living and dining area, and a stylish kitchen with granite countertops, a centre raised island, and high-quality vinyl flooring. The kitchen opens to a lovely family room with built-in white cabinetry and a classic gas fireplace. Just beyond, a private deck overlooks a tranquil, tree-filled backyard, offering a peaceful, Muskoka-like vibe. The spacious primary suite includes a luxurious five-piece ensuite with a stone accent wall, walk-in shower, double vessel sinks, a sit-down vanity, and a private laundry nook. The lower level is perfect for in-laws, teens, or fun entertaining, offering a second kitchen with a wrap-around six-seater bar, a large family room with another gas fireplace and built-in cabinetry, a games area, generous bedroom, three-piece bath, and ample storage. Walk out to the lower stone patio or take the stairs up to the newer upper deck with railings. Located close to top-rated schools, golf courses, wineries, and some of Niagaras best restaurants and amenities, this exceptional home blends space and privacy, in one of Fonthill's sought out neighbourhoods. (id:49187)
Property Details
|
MLS® Number
|
X12117136 |
|
Property Type
|
Single Family |
|
Community Name
|
662 - Fonthill |
|
Amenities Near By
|
Place Of Worship, Park |
|
Community Features
|
School Bus, Community Centre |
|
Features
|
In-law Suite |
|
Parking Space Total
|
6 |
|
Structure
|
Deck, Shed |
Building
|
Bathroom Total
|
3 |
|
Bedrooms Above Ground
|
2 |
|
Bedrooms Below Ground
|
1 |
|
Bedrooms Total
|
3 |
|
Age
|
16 To 30 Years |
|
Amenities
|
Fireplace(s) |
|
Appliances
|
Garage Door Opener Remote(s), Water Meter, Microwave, Stove, Window Coverings, Refrigerator |
|
Architectural Style
|
Bungalow |
|
Basement Development
|
Finished |
|
Basement Features
|
Separate Entrance, Walk Out |
|
Basement Type
|
N/a (finished) |
|
Construction Style Attachment
|
Detached |
|
Cooling Type
|
Central Air Conditioning |
|
Exterior Finish
|
Brick |
|
Fireplace Present
|
Yes |
|
Fireplace Total
|
2 |
|
Foundation Type
|
Poured Concrete |
|
Heating Fuel
|
Natural Gas |
|
Heating Type
|
Forced Air |
|
Stories Total
|
1 |
|
Size Interior
|
2000 - 2500 Sqft |
|
Type
|
House |
|
Utility Water
|
Municipal Water |
Parking
Land
|
Acreage
|
No |
|
Fence Type
|
Fenced Yard |
|
Land Amenities
|
Place Of Worship, Park |
|
Sewer
|
Sanitary Sewer |
|
Size Depth
|
121 Ft ,4 In |
|
Size Frontage
|
62 Ft ,3 In |
|
Size Irregular
|
62.3 X 121.4 Ft |
|
Size Total Text
|
62.3 X 121.4 Ft|under 1/2 Acre |
|
Zoning Description
|
R1 |
Rooms
| Level |
Type |
Length |
Width |
Dimensions |
|
Second Level |
Bedroom |
3.86 m |
3.66 m |
3.86 m x 3.66 m |
|
Lower Level |
Bathroom |
3.05 m |
2.13 m |
3.05 m x 2.13 m |
|
Lower Level |
Bedroom |
4.88 m |
4.09 m |
4.88 m x 4.09 m |
|
Lower Level |
Family Room |
7.92 m |
6.81 m |
7.92 m x 6.81 m |
|
Main Level |
Bathroom |
2.44 m |
1.83 m |
2.44 m x 1.83 m |
|
Main Level |
Bathroom |
2.74 m |
2.74 m |
2.74 m x 2.74 m |
|
Main Level |
Living Room |
3.91 m |
3.63 m |
3.91 m x 3.63 m |
|
Main Level |
Dining Room |
3.51 m |
3.45 m |
3.51 m x 3.45 m |
|
Main Level |
Kitchen |
3.96 m |
3.66 m |
3.96 m x 3.66 m |
|
Main Level |
Family Room |
5.36 m |
4.88 m |
5.36 m x 4.88 m |
|
Main Level |
Primary Bedroom |
5.36 m |
3.86 m |
5.36 m x 3.86 m |
|
Main Level |
Laundry Room |
2.84 m |
2.24 m |
2.84 m x 2.24 m |
https://www.realtor.ca/real-estate/28243927/7-scottdale-court-pelham-fonthill-662-fonthill


