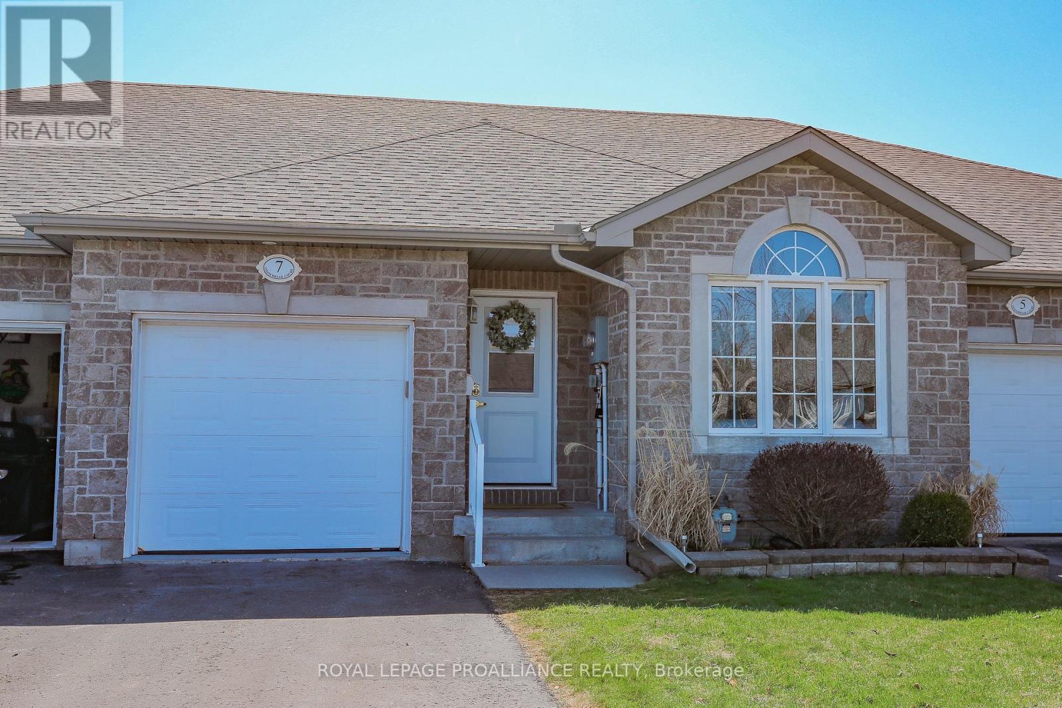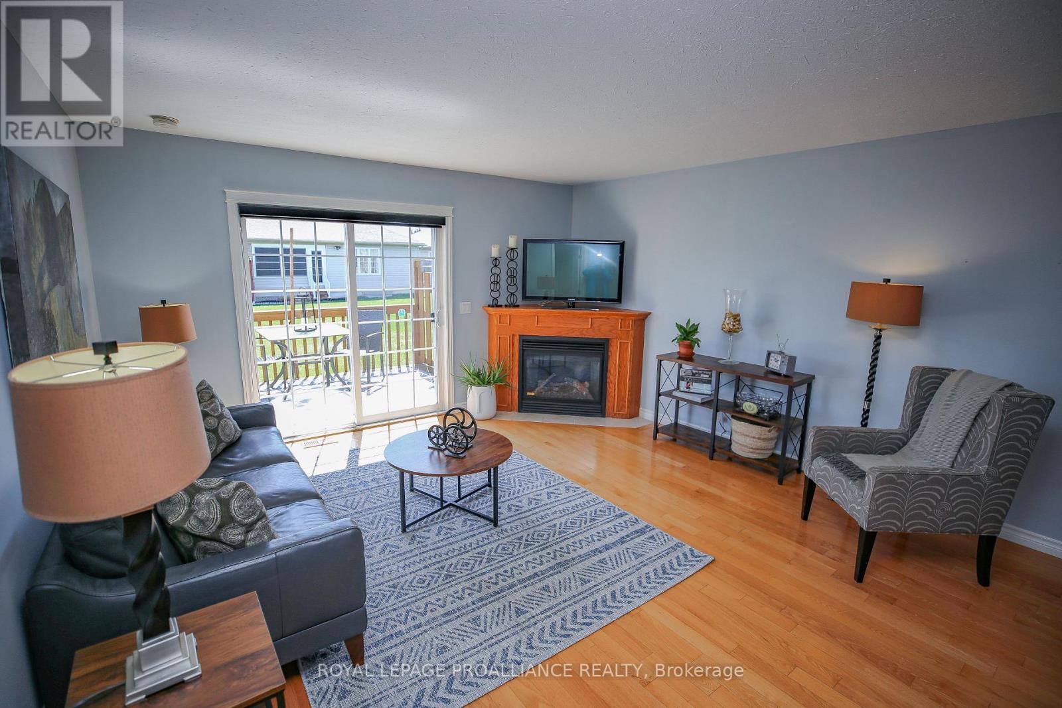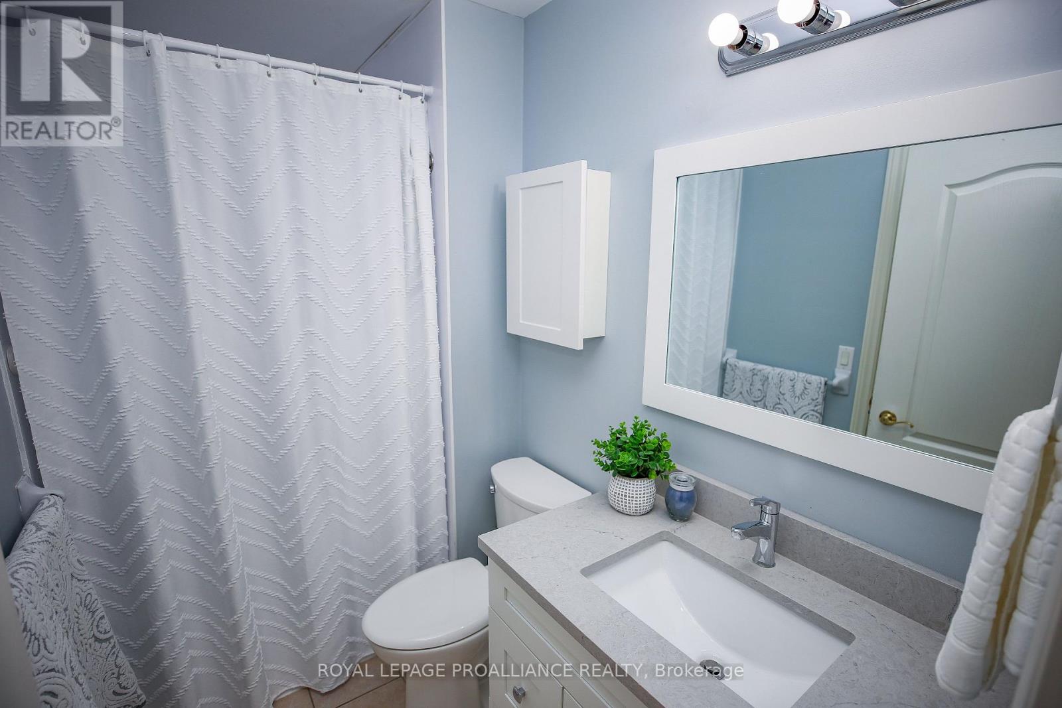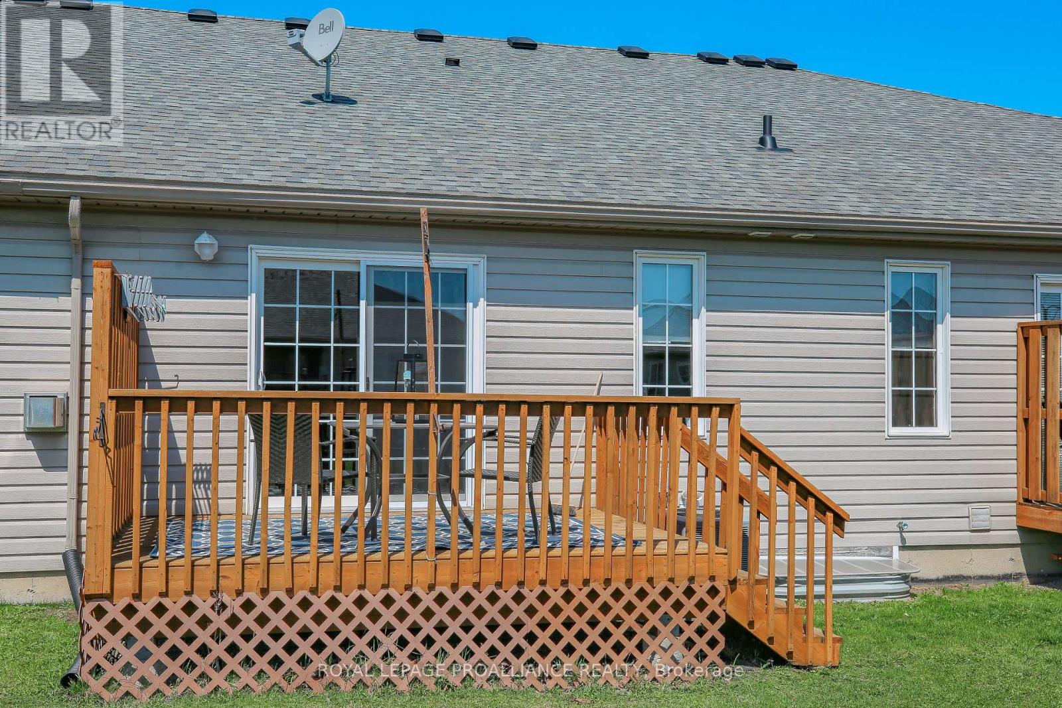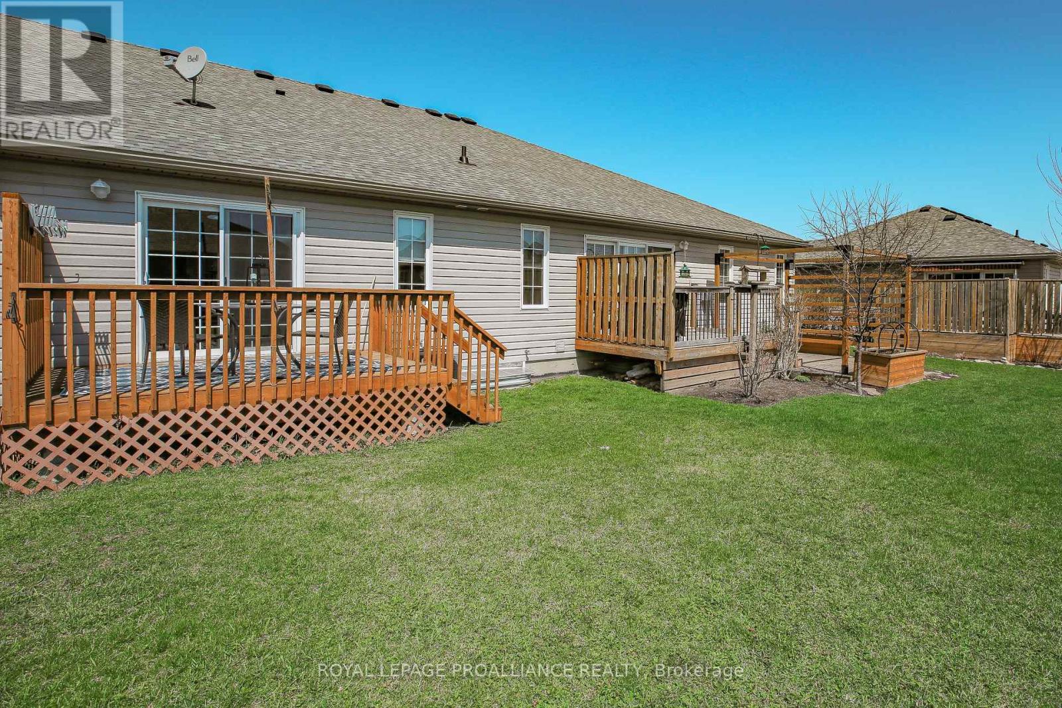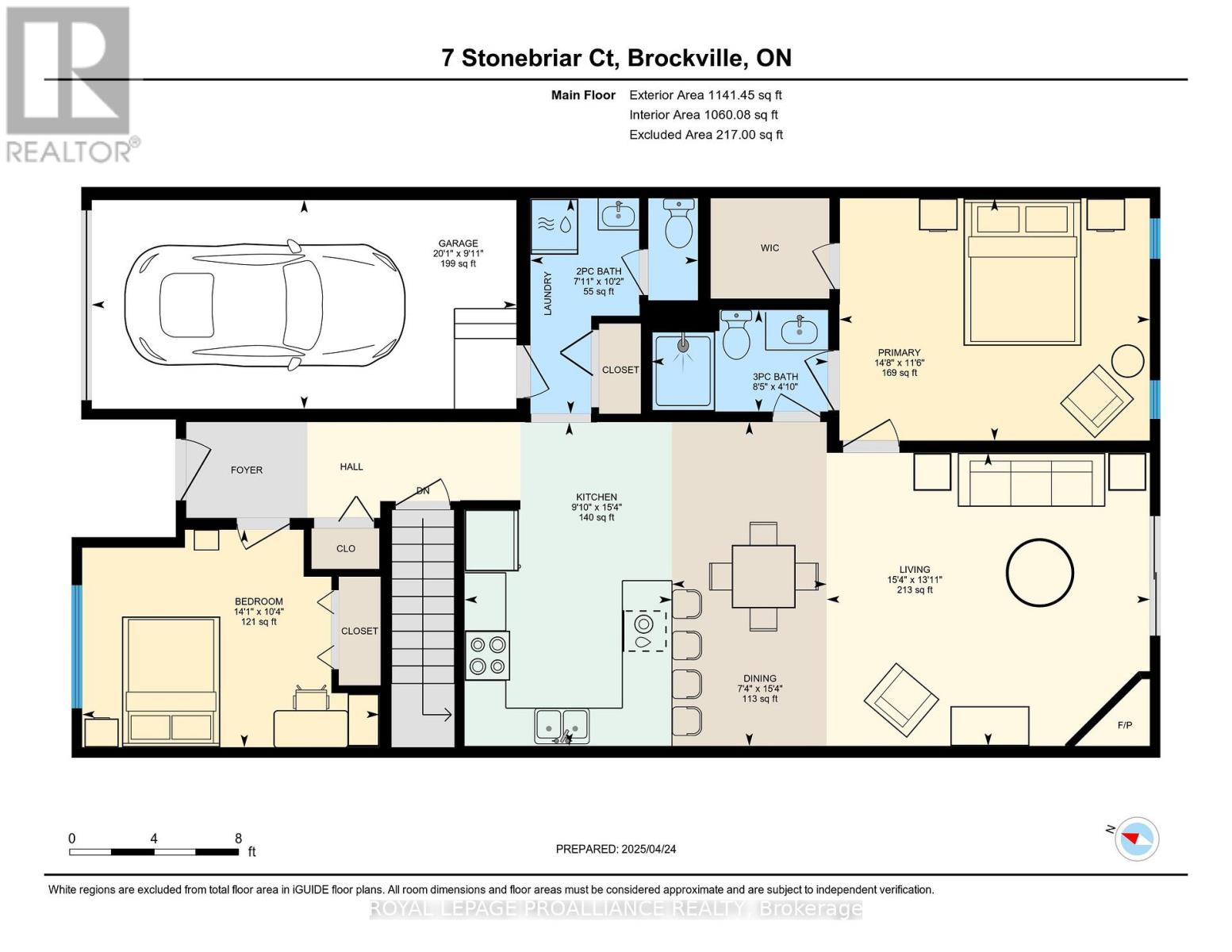2 Bedroom
2 Bathroom
1100 - 1500 sqft
Bungalow
Fireplace
Central Air Conditioning
Forced Air
$429,900
Experience the perfect blend of style, comfort, and convenience in this beautiful bungalow townhome on a quiet crescent. With grass cutting & snow removal provided for $829.57/year. The bright and cheerful open-concept main level features a spacious kitchen with oak cabinets, breakfast bar, dining area, cozy living room complete with a corner gas fireplace and sliding glass doors leading to a private rear deck. The primary bedroom offers a walk-in closet and cheater 3 pc ensuite, while the second bedroom boasts built-in desk & shelving for added functionality. Enjoy the convenience of a main floor laundry room/2 pc bath, and direct access to the attached garage. The full, unspoiled lower level includes a rough-in for a 3-piece bath, offering endless potential for additional living space. Economical gas heating and central air keep you comfortable year-round, New shingles (2024), & paved driveway. Discover comfort and ease in this delightful home designed for modern living. No conveyance of offers prior to 10 am on May 13, 2025. (id:49187)
Property Details
|
MLS® Number
|
X12114877 |
|
Property Type
|
Single Family |
|
Neigbourhood
|
Flanders Heights |
|
Community Name
|
810 - Brockville |
|
Equipment Type
|
Water Heater - Gas |
|
Features
|
Carpet Free |
|
Parking Space Total
|
3 |
|
Rental Equipment Type
|
Water Heater - Gas |
Building
|
Bathroom Total
|
2 |
|
Bedrooms Above Ground
|
2 |
|
Bedrooms Total
|
2 |
|
Amenities
|
Fireplace(s) |
|
Appliances
|
Garage Door Opener Remote(s), Blinds, Central Vacuum, Dishwasher, Dryer, Garage Door Opener, Microwave, Hood Fan, Stove, Washer, Refrigerator |
|
Architectural Style
|
Bungalow |
|
Basement Development
|
Unfinished |
|
Basement Type
|
Full (unfinished) |
|
Construction Style Attachment
|
Attached |
|
Cooling Type
|
Central Air Conditioning |
|
Exterior Finish
|
Stone, Vinyl Siding |
|
Fireplace Present
|
Yes |
|
Fireplace Total
|
1 |
|
Foundation Type
|
Poured Concrete |
|
Half Bath Total
|
1 |
|
Heating Fuel
|
Natural Gas |
|
Heating Type
|
Forced Air |
|
Stories Total
|
1 |
|
Size Interior
|
1100 - 1500 Sqft |
|
Type
|
Row / Townhouse |
|
Utility Water
|
Municipal Water |
Parking
Land
|
Acreage
|
No |
|
Sewer
|
Sanitary Sewer |
|
Size Depth
|
124 Ft |
|
Size Frontage
|
26 Ft ,9 In |
|
Size Irregular
|
26.8 X 124 Ft |
|
Size Total Text
|
26.8 X 124 Ft |
|
Zoning Description
|
Residential |
Rooms
| Level |
Type |
Length |
Width |
Dimensions |
|
Basement |
Other |
7.94 m |
15.37 m |
7.94 m x 15.37 m |
|
Main Level |
Living Room |
4.24 m |
4.67 m |
4.24 m x 4.67 m |
|
Main Level |
Kitchen |
4.67 m |
3 m |
4.67 m x 3 m |
|
Main Level |
Dining Room |
4.68 m |
2.24 m |
4.68 m x 2.24 m |
|
Main Level |
Primary Bedroom |
3.5 m |
4.48 m |
3.5 m x 4.48 m |
|
Main Level |
Bedroom |
3.14 m |
4.29 m |
3.14 m x 4.29 m |
|
Main Level |
Bathroom |
3.11 m |
2.42 m |
3.11 m x 2.42 m |
|
Other |
Bathroom |
1.47 m |
2.55 m |
1.47 m x 2.55 m |
https://www.realtor.ca/real-estate/28239936/7-stonebriar-court-brockville-810-brockville

