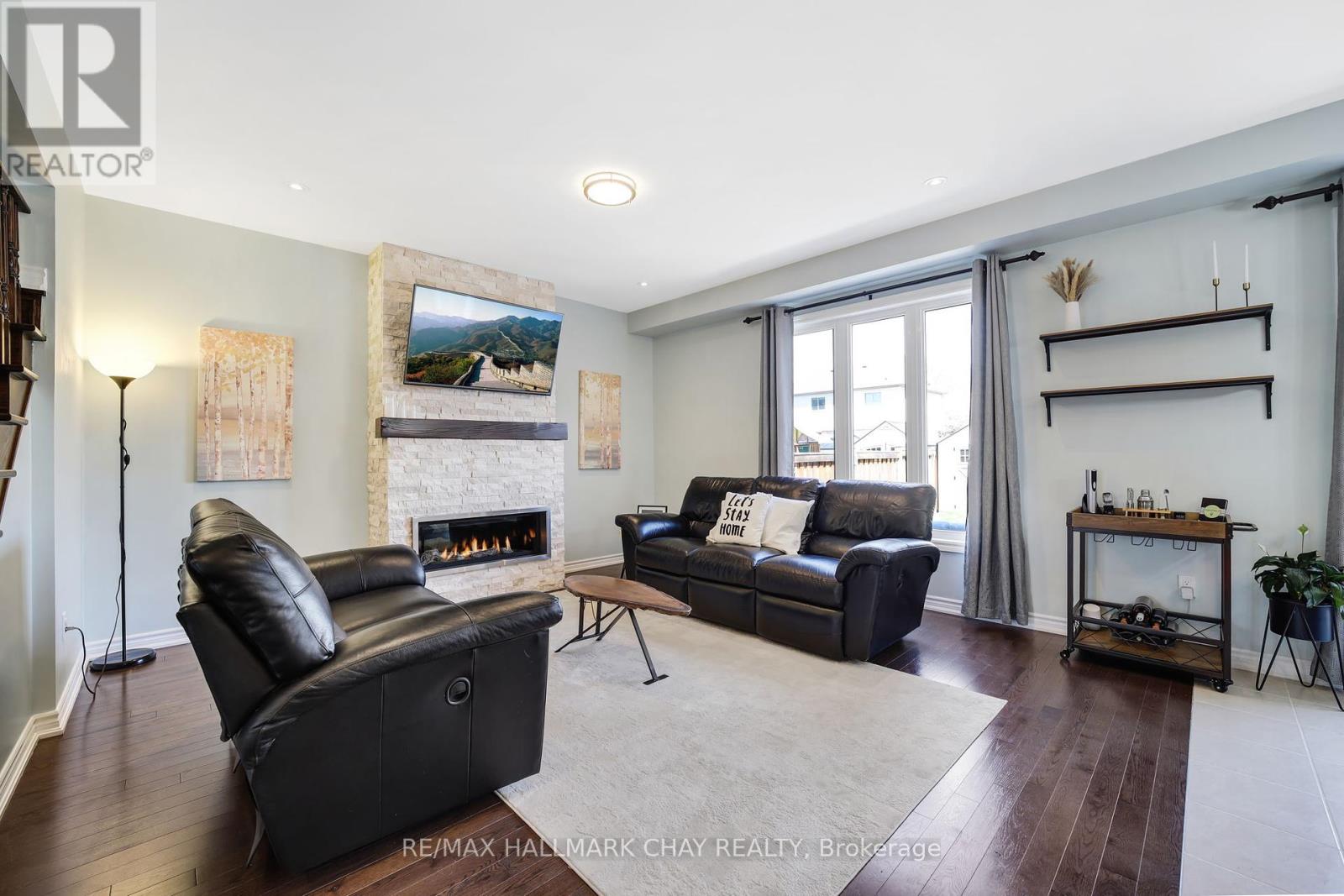3 Bedroom
3 Bathroom
1500 - 2000 sqft
Fireplace
Central Air Conditioning
Forced Air
$914,900
Welcome to this bright and spacious 3-bedroom, 3-bathroom detached home offering 1,706 sq ft plus a finished basement, the the ideal layout for family living! Built in 2015 and meticulously maintained by the original owner, this energy-efficient brick home features stylish, modern finishes throughout. Enjoy peaceful views of the open green space with walking trails and ponds across the street, a rare and natural setting The living room is warm and inviting with a custom gas fireplace, while the solid oak staircase adds timeless charm. The kitchen upgrades include potlights, under-cabinet lighting, a pantry for extra storage, and a walkout to the back deck with natural gas BBQ hookup, perfect for summer entertaining. You'll love the convenience of main floor laundry and inside access to the garage. The fully finished basement offers a cozy rec room and a rough-in for an additional bathroom. The large primary bedroom features a walk-in closet and a private ensuite. R50 attic insulation boosts energy efficiency and the fully fenced backyard is great for pets or kids. Located in a commuter-friendly area close to Hwy's 400,27&9, this home checks all the boxes! (id:49187)
Property Details
|
MLS® Number
|
N12114903 |
|
Property Type
|
Single Family |
|
Community Name
|
Beeton |
|
Parking Space Total
|
3 |
Building
|
Bathroom Total
|
3 |
|
Bedrooms Above Ground
|
3 |
|
Bedrooms Total
|
3 |
|
Amenities
|
Fireplace(s) |
|
Appliances
|
Dishwasher, Dryer, Stove, Washer, Window Coverings, Refrigerator |
|
Basement Development
|
Finished |
|
Basement Type
|
N/a (finished) |
|
Construction Style Attachment
|
Detached |
|
Cooling Type
|
Central Air Conditioning |
|
Exterior Finish
|
Brick |
|
Fireplace Present
|
Yes |
|
Foundation Type
|
Poured Concrete |
|
Half Bath Total
|
1 |
|
Heating Fuel
|
Natural Gas |
|
Heating Type
|
Forced Air |
|
Stories Total
|
2 |
|
Size Interior
|
1500 - 2000 Sqft |
|
Type
|
House |
|
Utility Water
|
Municipal Water |
Parking
Land
|
Acreage
|
No |
|
Sewer
|
Sanitary Sewer |
|
Size Depth
|
110 Ft |
|
Size Frontage
|
33 Ft |
|
Size Irregular
|
33 X 110 Ft |
|
Size Total Text
|
33 X 110 Ft |
Rooms
| Level |
Type |
Length |
Width |
Dimensions |
|
Second Level |
Primary Bedroom |
4.52 m |
4.41 m |
4.52 m x 4.41 m |
|
Second Level |
Bedroom 2 |
3.9 m |
3.18 m |
3.9 m x 3.18 m |
|
Second Level |
Bedroom 3 |
3.65 m |
3.17 m |
3.65 m x 3.17 m |
|
Basement |
Recreational, Games Room |
4.56 m |
4.42 m |
4.56 m x 4.42 m |
|
Main Level |
Foyer |
3.7 m |
1.62 m |
3.7 m x 1.62 m |
|
Main Level |
Kitchen |
4.77 m |
3.01 m |
4.77 m x 3.01 m |
|
Main Level |
Living Room |
4.52 m |
4.47 m |
4.52 m x 4.47 m |
|
Main Level |
Laundry Room |
2.4 m |
1.65 m |
2.4 m x 1.65 m |
https://www.realtor.ca/real-estate/28240650/7-strachan-trail-new-tecumseth-beeton-beeton




















































