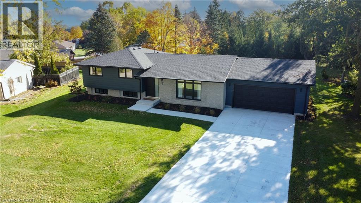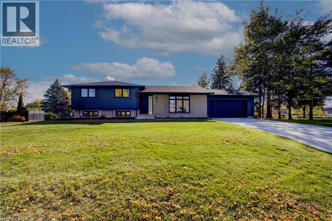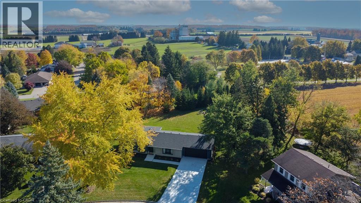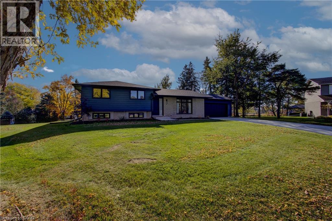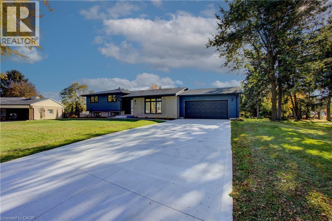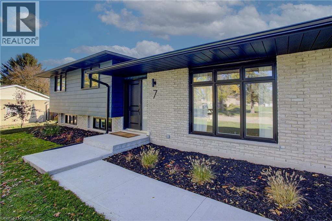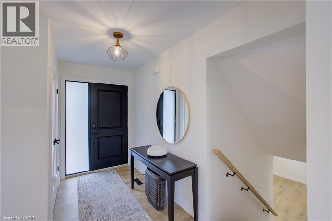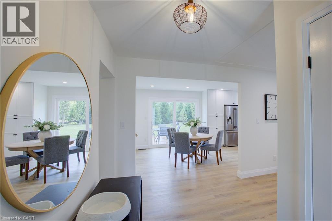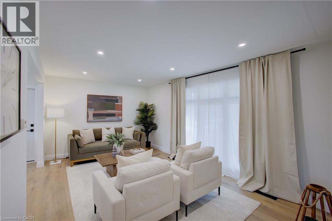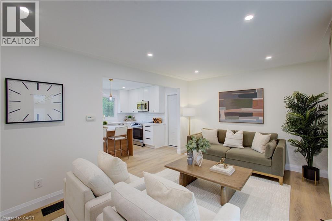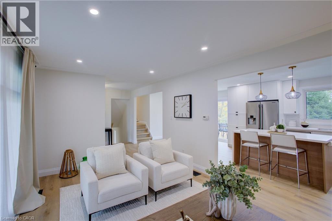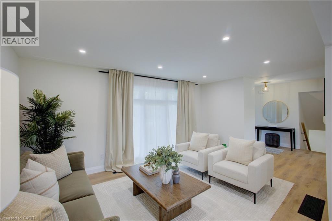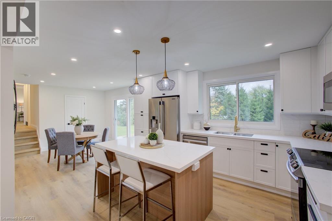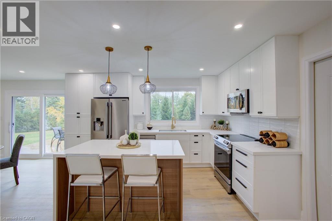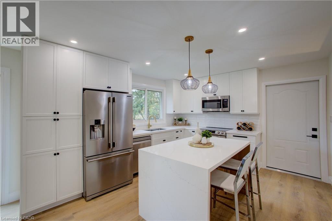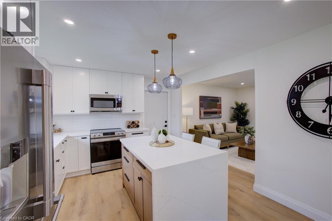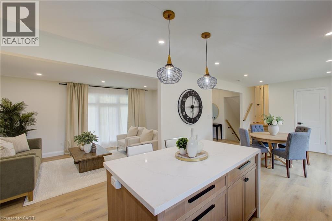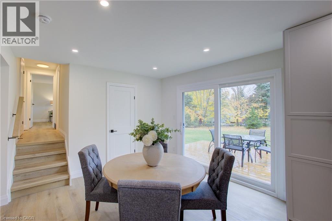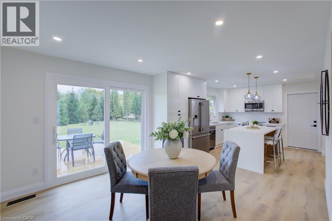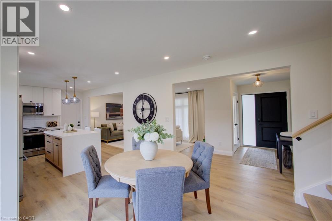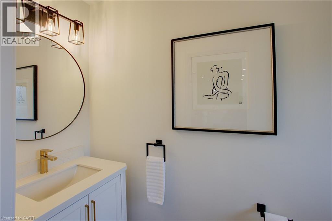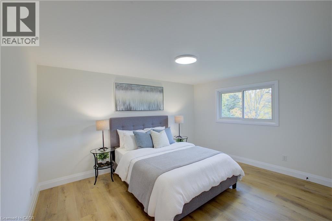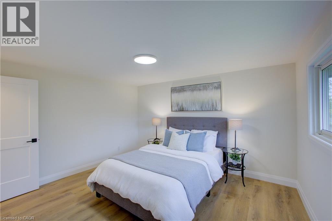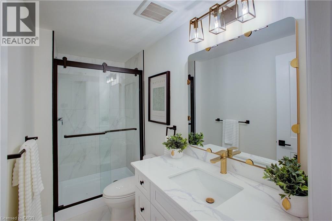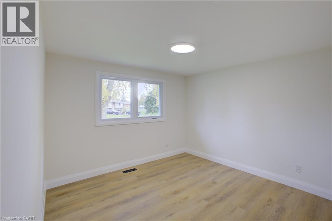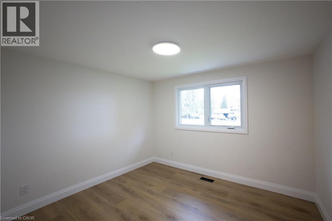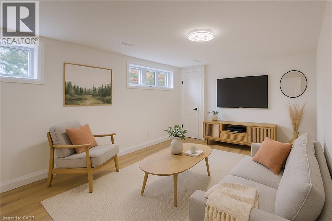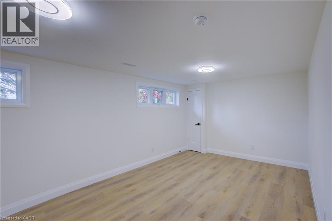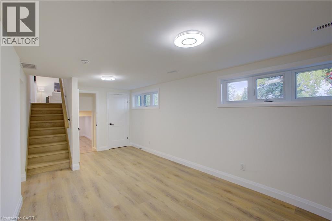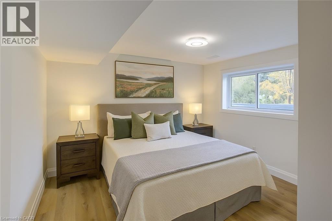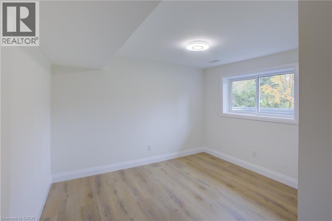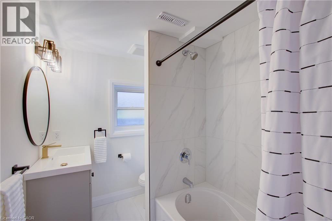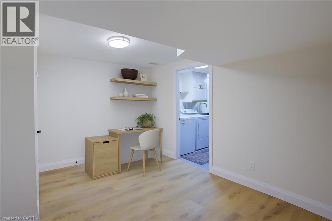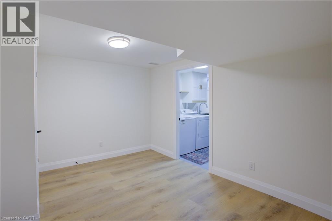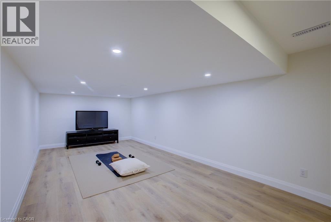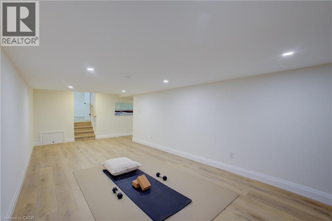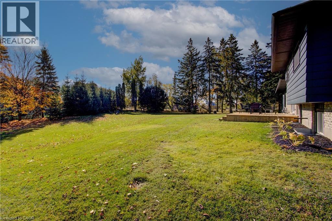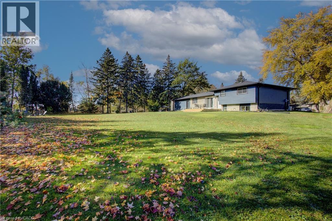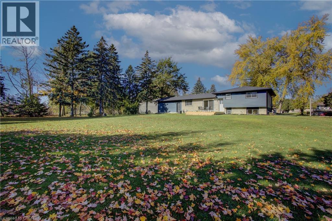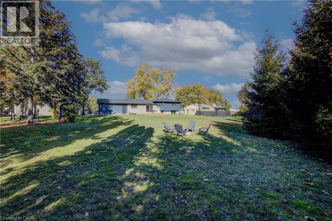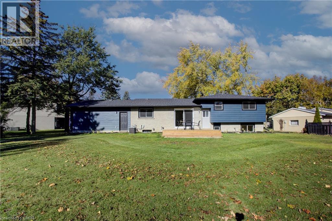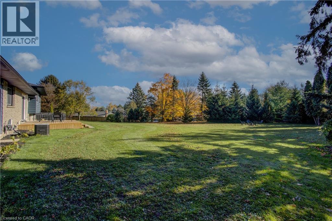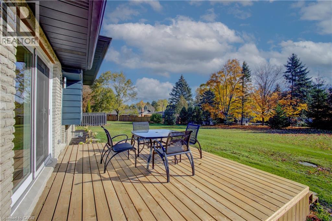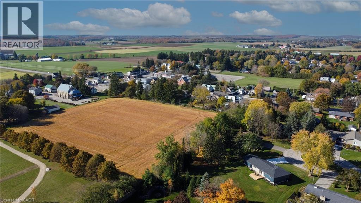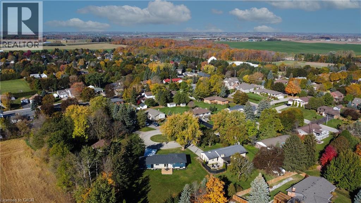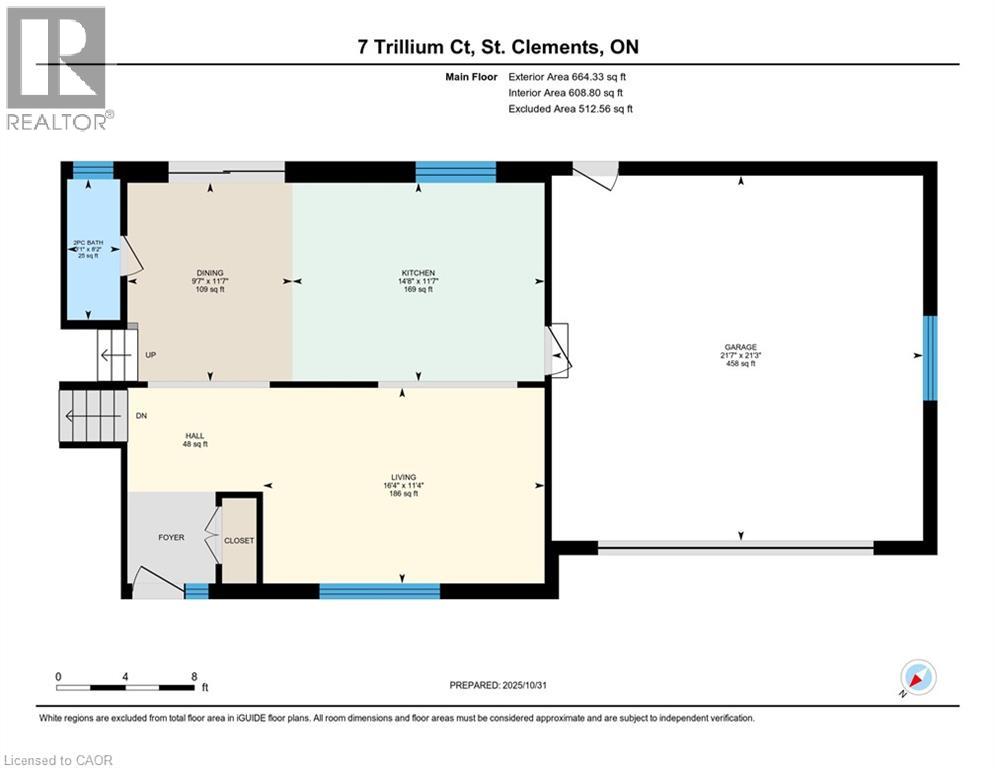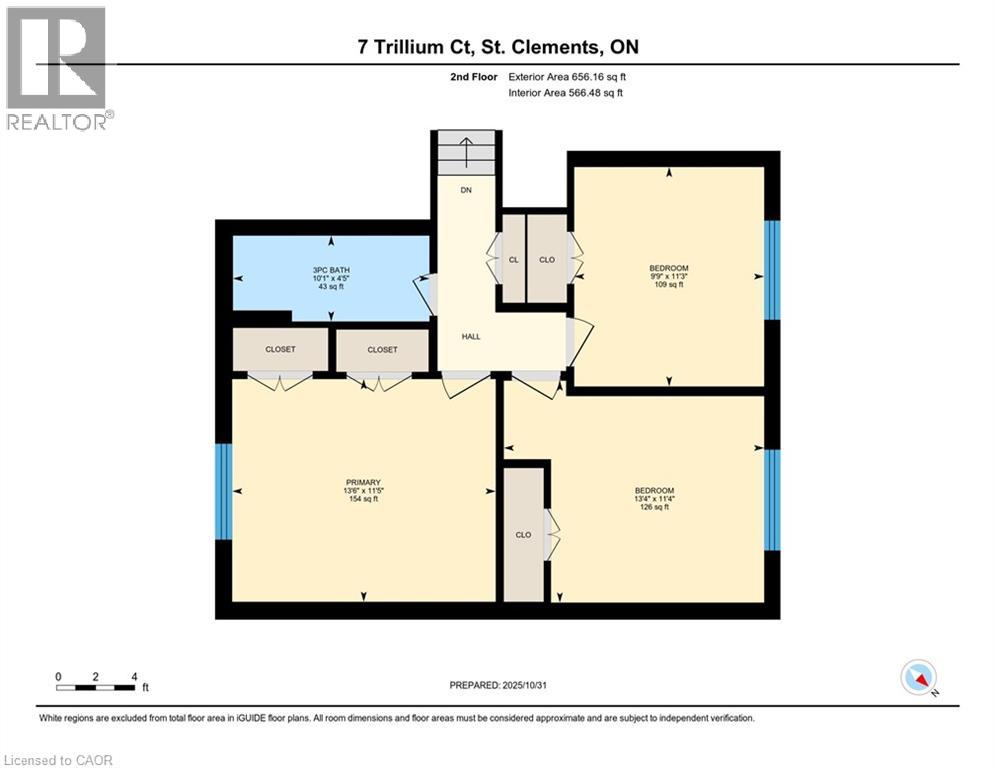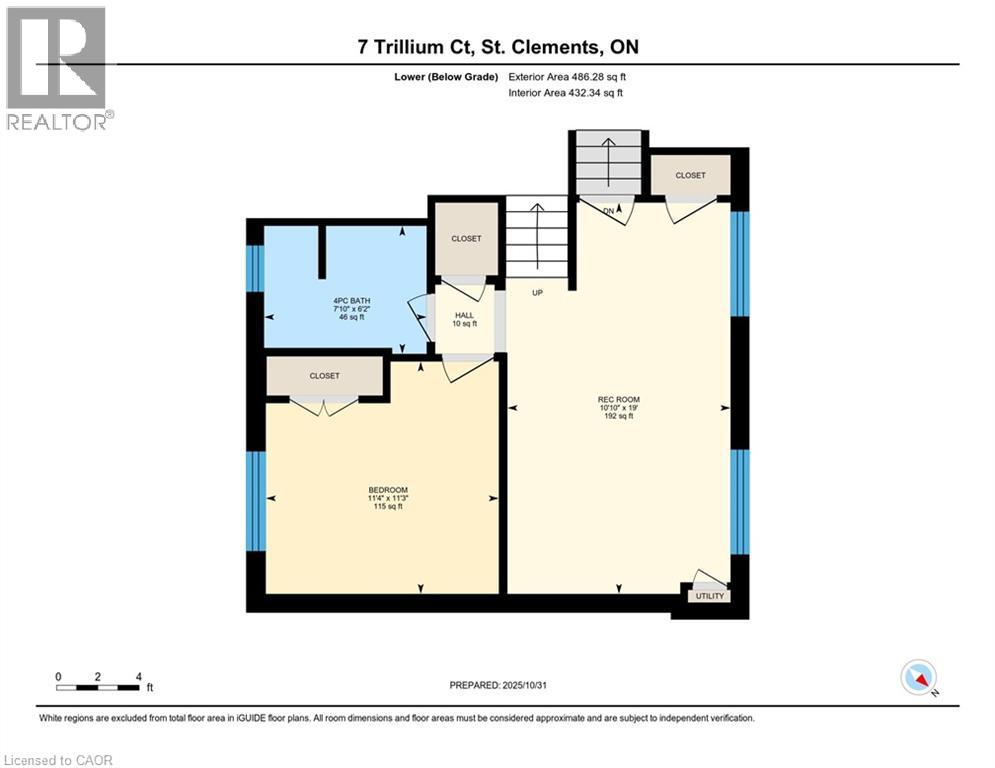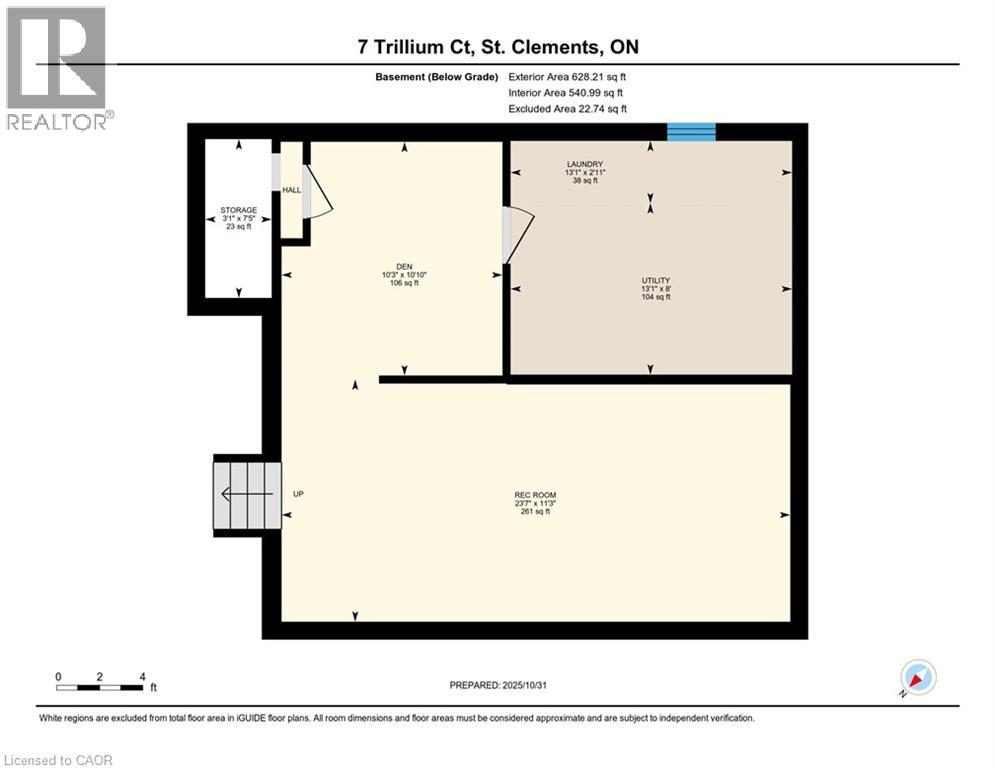4 Bedroom
3 Bathroom
1807 sqft
Central Air Conditioning
Forced Air
$1,198,000
Charming Move in Ready Side Split nestled on a quiet court in Heidelberg, this beautiful extensively renovated home sits on a stunning property, lined by evergreens and within view of a farmer’s field — offering rare privacy and peaceful country charm, yet have all the town amenities. Perfect size home, the setting, yard, and location make it truly special. Inside, you’re welcomed by a bright and inviting living room, perfect for entertaining family and friends. The central kitchen features modern updates and adjoins a comfortable dining area. Upstairs, you’ll find three spacious bedrooms and a stylishly updated family washroom. The lower level adds versatility with a fourth bedroom or den with look-out windows, a nice size family room, and a convenient 4-piece bath. The basement level provides even more space — ideal for a games room, home gym, or media theatre area, with electrical already in place for a projection screen. Step outside to enjoy the deck and expansive backyard — a blank canvas for your garden, play area, pool or future outdoor retreat. A full double garage with access to the rear yard completes this charming property. Renovations in (2024 and 2025) include, upgraded insulation, windows, and doors, concrete walk-way and drive way, roof shingles, washrooms, kitchen, lighting, hardware, doors and trim, flooring, paint, electrical panel, sump-pump, landscaping, and so much more. Move in ready. Properties like this rarely come available in this sought-after community. Just minutes from St. Jacobs Farmers’ Market and North Waterloo, this home offers the perfect blend of small-town charm, privacy, and convenience.* 3 photos are virtually staged in the lower level. (id:49187)
Property Details
|
MLS® Number
|
40783956 |
|
Property Type
|
Single Family |
|
Amenities Near By
|
Place Of Worship |
|
Community Features
|
Quiet Area |
|
Equipment Type
|
Water Heater |
|
Features
|
Cul-de-sac, Automatic Garage Door Opener |
|
Parking Space Total
|
8 |
|
Rental Equipment Type
|
Water Heater |
Building
|
Bathroom Total
|
3 |
|
Bedrooms Above Ground
|
3 |
|
Bedrooms Below Ground
|
1 |
|
Bedrooms Total
|
4 |
|
Appliances
|
Dishwasher, Dryer, Refrigerator, Stove, Washer, Microwave Built-in |
|
Basement Development
|
Finished |
|
Basement Type
|
Full (finished) |
|
Constructed Date
|
1970 |
|
Construction Style Attachment
|
Detached |
|
Cooling Type
|
Central Air Conditioning |
|
Exterior Finish
|
Aluminum Siding, Brick Veneer |
|
Foundation Type
|
Poured Concrete |
|
Half Bath Total
|
1 |
|
Heating Fuel
|
Natural Gas |
|
Heating Type
|
Forced Air |
|
Size Interior
|
1807 Sqft |
|
Type
|
House |
|
Utility Water
|
Municipal Water |
Parking
Land
|
Acreage
|
No |
|
Land Amenities
|
Place Of Worship |
|
Sewer
|
Septic System |
|
Size Frontage
|
70 Ft |
|
Size Total Text
|
Under 1/2 Acre |
|
Zoning Description
|
R-1 |
Rooms
| Level |
Type |
Length |
Width |
Dimensions |
|
Second Level |
3pc Bathroom |
|
|
10'1'' x 4'5'' |
|
Second Level |
Bedroom |
|
|
9'9'' x 11'3'' |
|
Second Level |
Bedroom |
|
|
13'4'' x 11'4'' |
|
Second Level |
Primary Bedroom |
|
|
13'6'' x 11'5'' |
|
Basement |
Recreation Room |
|
|
23'7'' x 11'3'' |
|
Basement |
Den |
|
|
10'10'' x 10'3'' |
|
Basement |
Laundry Room |
|
|
13'1'' x 2'11'' |
|
Basement |
Utility Room |
|
|
13'1'' x 8'0'' |
|
Basement |
Storage |
|
|
7'5'' x 3'1'' |
|
Lower Level |
4pc Bathroom |
|
|
7'10'' x 6'2'' |
|
Lower Level |
Bedroom |
|
|
11'4'' x 11'3'' |
|
Lower Level |
Recreation Room |
|
|
10'10'' x 19'0'' |
|
Main Level |
2pc Bathroom |
|
|
8'2'' x 3'1'' |
|
Main Level |
Kitchen |
|
|
11'7'' x 16'4'' |
|
Main Level |
Dining Room |
|
|
11'7'' x 9'6'' |
|
Main Level |
Living Room |
|
|
11'4'' x 16'4'' |
|
Main Level |
Foyer |
|
|
11'6'' x 5'2'' |
https://www.realtor.ca/real-estate/29059019/7-trillium-court-heidelberg

