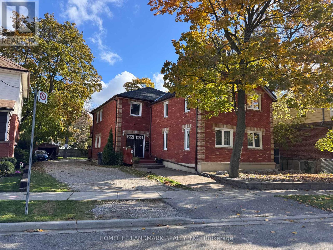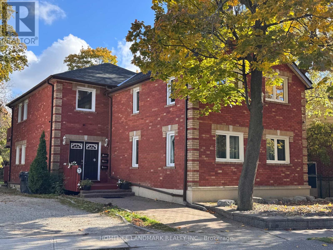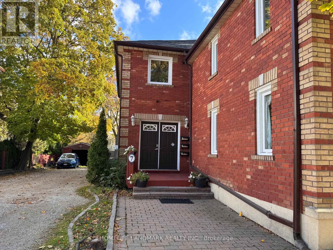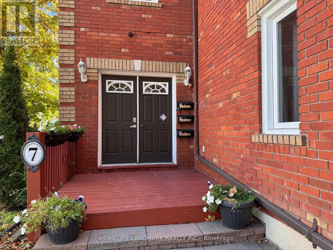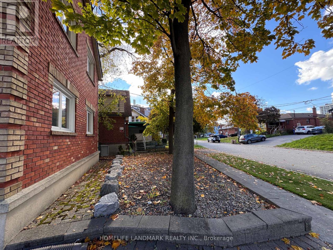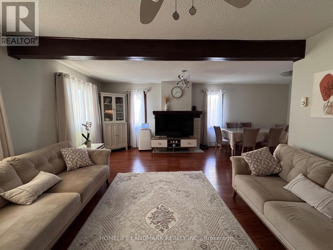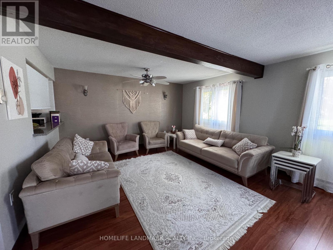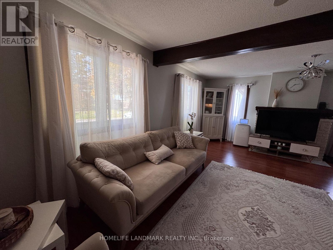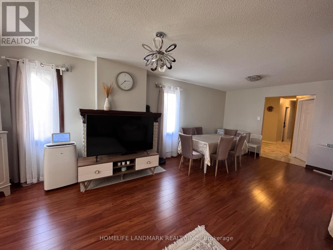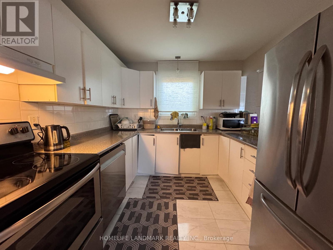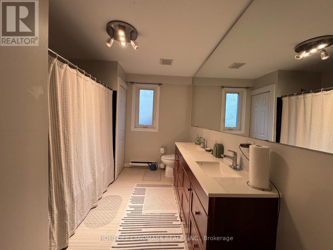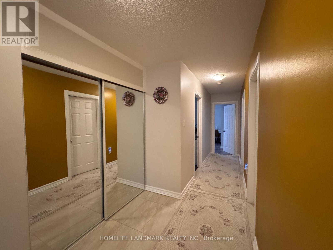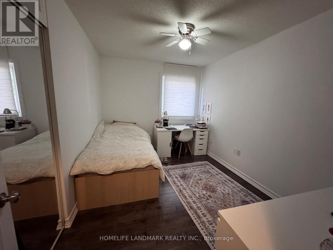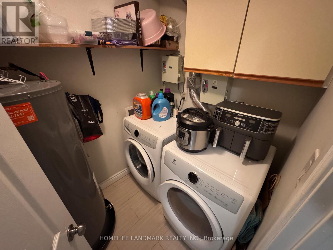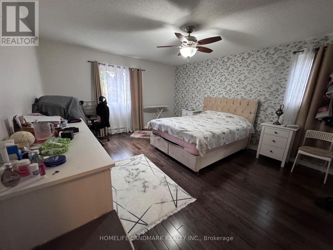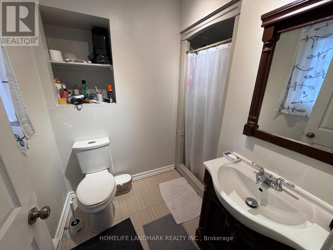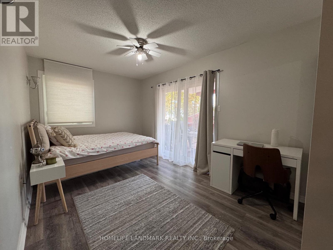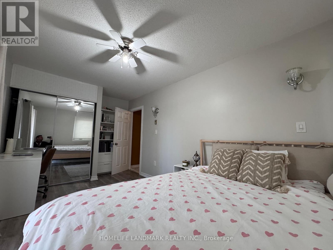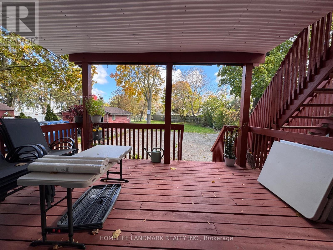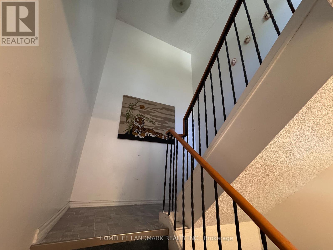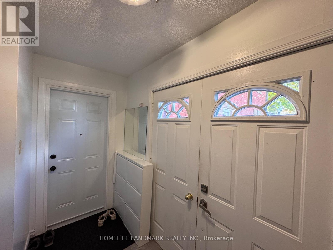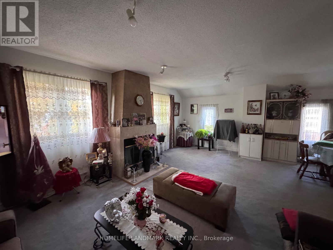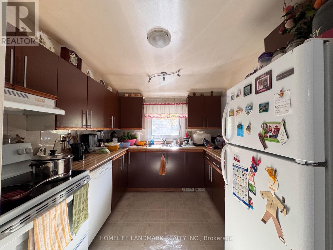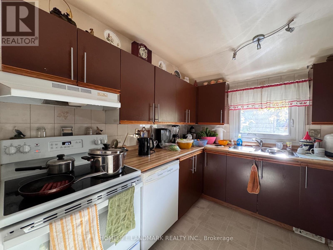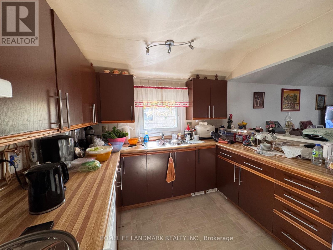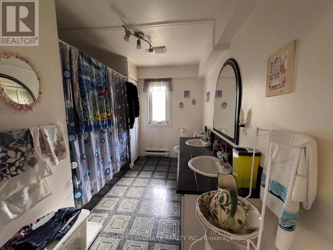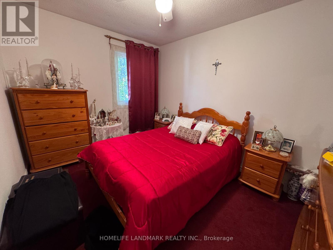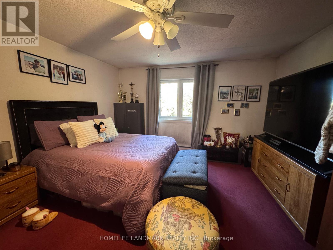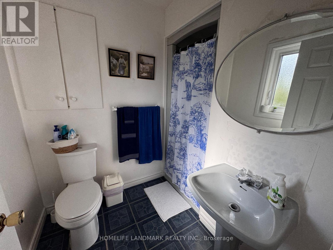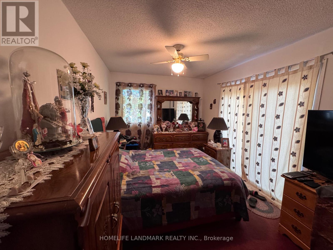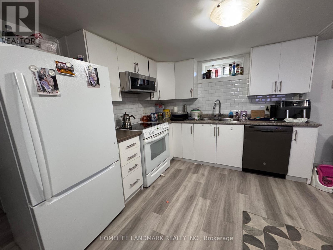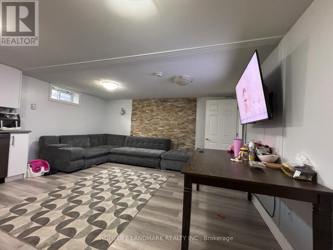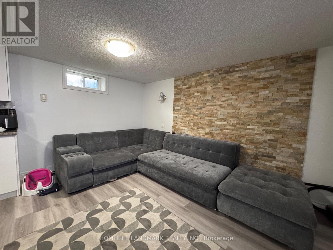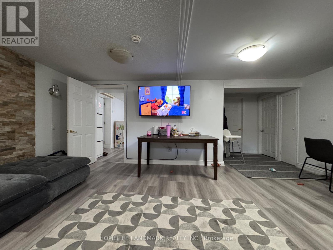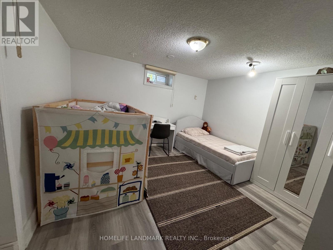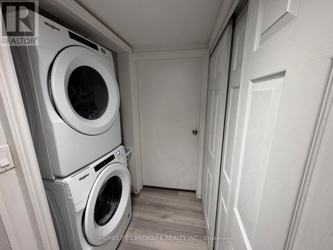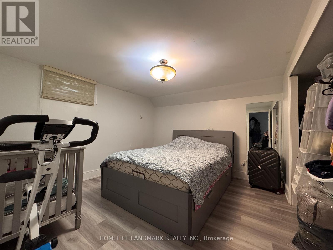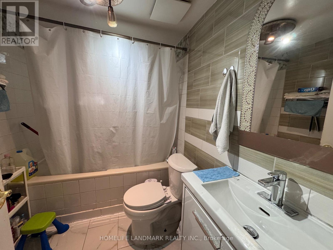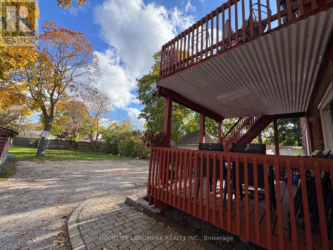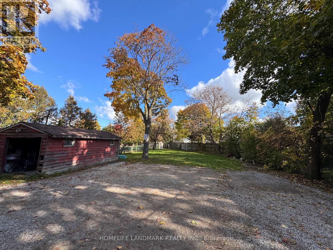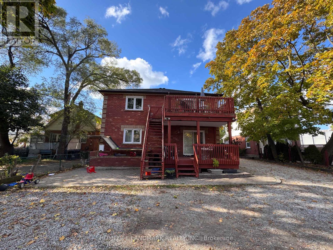8 Bedroom
5 Bathroom
3000 - 3500 sqft
None
Baseboard Heaters
$1,099,000
Don't miss this rare investment opportunity featuring a triplex situated on a huge double lot in a highly convenient location close to Highway 401. Offering approximately 4,000 sq. ft. of total living space, this property is ideal for investors, multi-generational families, or future development potential.The upper level features 3 spacious bedrooms, 2 full bathrooms, and approximately 1,600 sq. ft. of living space.The main floor offers a fully renovated 3-bedroom, 2-bathroom unit, also around 1,600 sq. ft., showcasing modern finishes and a bright, open layout.The basement suite includes 2 bedrooms, 1 full bath, a separate entrance, and has been fully renovated for added comfort and style.Each unit has its own in-suite washer/dryer, ensuring privacy and convenience for tenants. The property also provides ample parking space for all residents. The main floor and basement have been fully renovated. The second floor and main floor share the same spacious layout. All units are exceptionally clean and well maintained.Endless potential - whether you're looking for steady rental income or future redevelopment, this property is a must-see! (id:49187)
Property Details
|
MLS® Number
|
W12489938 |
|
Property Type
|
Multi-family |
|
Neigbourhood
|
Weston |
|
Community Name
|
Weston |
|
Amenities Near By
|
Hospital, Park, Public Transit |
|
Equipment Type
|
Water Heater |
|
Parking Space Total
|
11 |
|
Rental Equipment Type
|
Water Heater |
Building
|
Bathroom Total
|
5 |
|
Bedrooms Above Ground
|
6 |
|
Bedrooms Below Ground
|
2 |
|
Bedrooms Total
|
8 |
|
Appliances
|
Dishwasher, Dryer, Stove, Washer, Refrigerator |
|
Basement Features
|
Apartment In Basement, Separate Entrance |
|
Basement Type
|
N/a, N/a |
|
Cooling Type
|
None |
|
Exterior Finish
|
Brick |
|
Flooring Type
|
Laminate |
|
Foundation Type
|
Unknown |
|
Heating Fuel
|
Electric |
|
Heating Type
|
Baseboard Heaters |
|
Stories Total
|
2 |
|
Size Interior
|
3000 - 3500 Sqft |
|
Type
|
Duplex |
|
Utility Water
|
Municipal Water |
Parking
Land
|
Acreage
|
No |
|
Land Amenities
|
Hospital, Park, Public Transit |
|
Sewer
|
Sanitary Sewer |
|
Size Depth
|
210 Ft |
|
Size Frontage
|
62 Ft |
|
Size Irregular
|
62 X 210 Ft |
|
Size Total Text
|
62 X 210 Ft |
Rooms
| Level |
Type |
Length |
Width |
Dimensions |
|
Basement |
Living Room |
5.5 m |
4.6 m |
5.5 m x 4.6 m |
|
Basement |
Primary Bedroom |
4 m |
3.8 m |
4 m x 3.8 m |
|
Basement |
Bedroom 2 |
3.6 m |
3.5 m |
3.6 m x 3.5 m |
|
Main Level |
Kitchen |
3 m |
3 m |
3 m x 3 m |
|
Main Level |
Primary Bedroom |
4.8 m |
4 m |
4.8 m x 4 m |
|
Main Level |
Bedroom 2 |
4.7 m |
2.75 m |
4.7 m x 2.75 m |
|
Main Level |
Bedroom 3 |
3.7 m |
2.75 m |
3.7 m x 2.75 m |
|
Upper Level |
Kitchen |
3 m |
3 m |
3 m x 3 m |
|
Upper Level |
Living Room |
6.3 m |
4.3 m |
6.3 m x 4.3 m |
|
Upper Level |
Primary Bedroom |
4.8 m |
4 m |
4.8 m x 4 m |
|
Upper Level |
Bedroom 2 |
4.7 m |
2.75 m |
4.7 m x 2.75 m |
|
Upper Level |
Bedroom 3 |
3.7 m |
2.75 m |
3.7 m x 2.75 m |
https://www.realtor.ca/real-estate/29047331/7-windal-avenue-toronto-weston-weston

