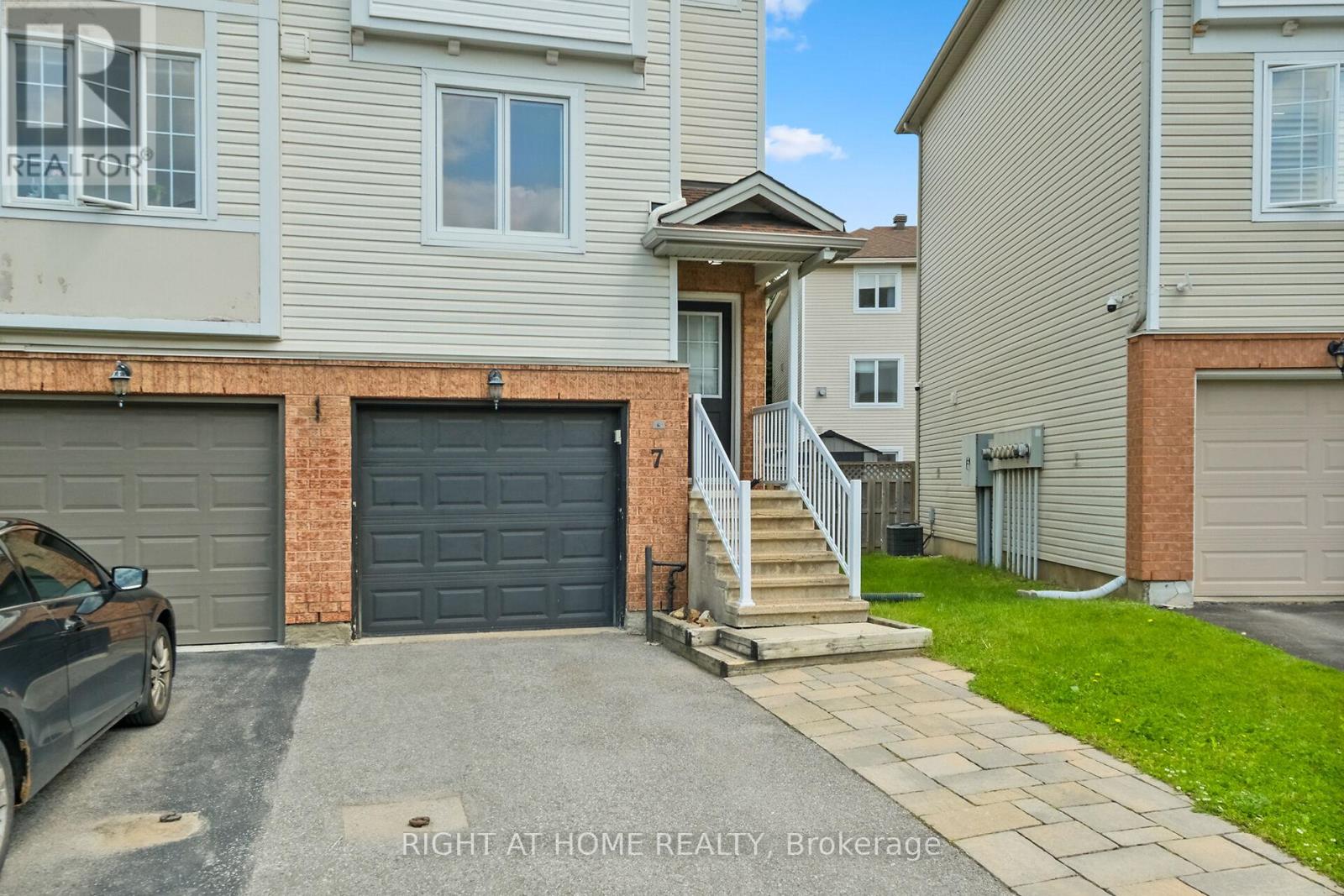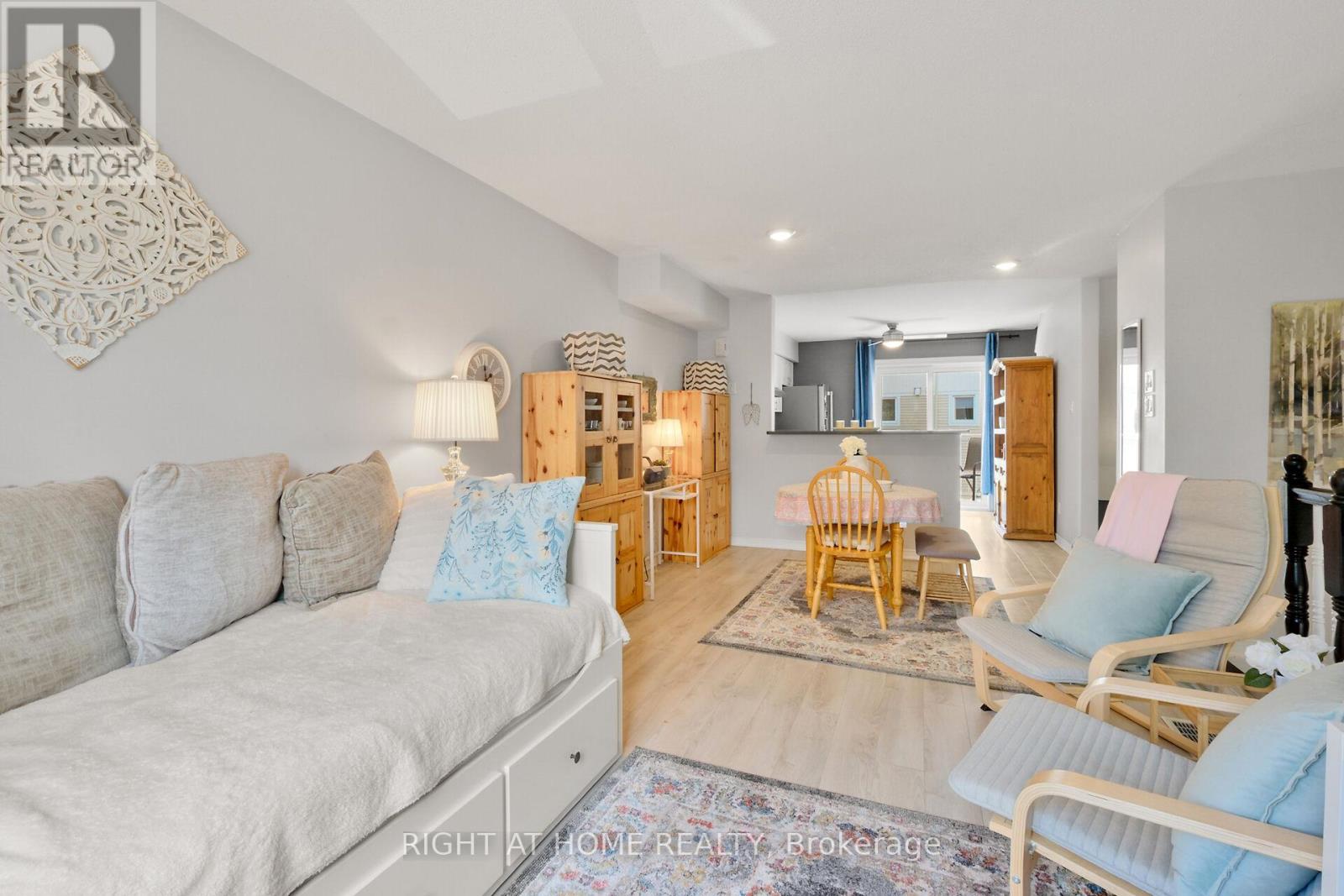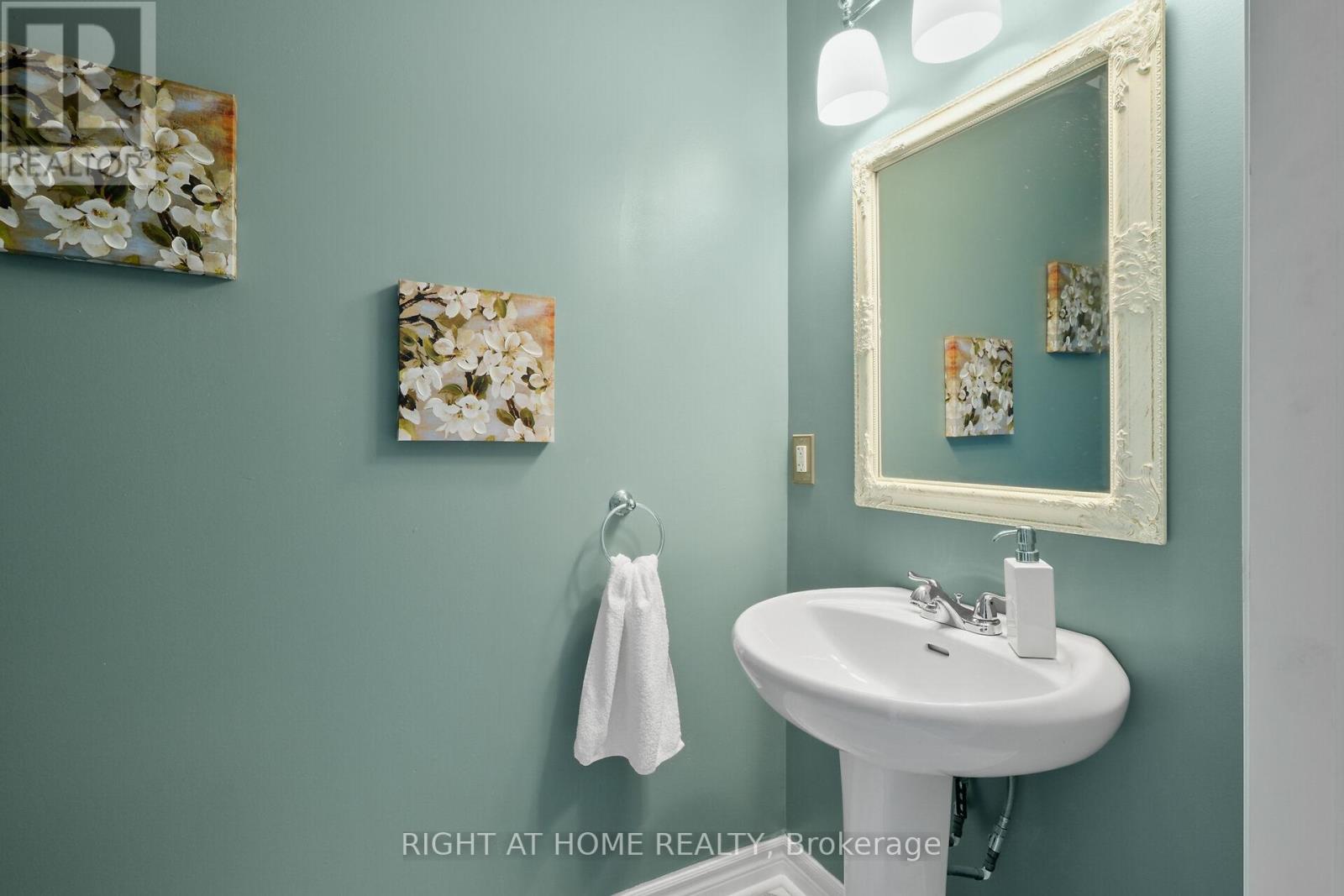519.240.3380
stacey@makeamove.ca
7 Yorkville Street Ottawa, Ontario K2C 4B6
2 Bedroom
2 Bathroom
1100 - 1500 sqft
Central Air Conditioning
Forced Air
$569,000
Welcome to 7 Yorkville, an end-unit, freehold townhouse in the heart of Ottawa w/ a huge backyard & a garage! Steps from tennis courts, the park & close to Carleton University, HWY 417 & bike paths. 2-bed, 2-bath home w/renovations galore & no condo fees! You will enjoy the spacious renovated kitchen w/ a private balcony, newer appliances, a breakfast bar, and a perfect balcony. Open concept dining & living room, large bedrooms, upgraded flooring, a basement walkout to a fenced yard, & gorgeous pavers. This is one of the largest yards in this area. Windows August 2022, newer roof, furnace 2014, a/c 2004, Washer & Dryer 2022 (id:49187)
Open House
This property has open houses!
June
15
Sunday
Starts at:
2:00 pm
Ends at:4:00 pm
Property Details
| MLS® Number | X12217640 |
| Property Type | Single Family |
| Neigbourhood | Central Park |
| Community Name | 5304 - Central Park |
| Parking Space Total | 2 |
Building
| Bathroom Total | 2 |
| Bedrooms Above Ground | 2 |
| Bedrooms Total | 2 |
| Appliances | Garage Door Opener Remote(s), Dishwasher, Dryer, Hood Fan, Stove, Washer, Refrigerator |
| Basement Features | Walk Out |
| Basement Type | Partial |
| Construction Style Attachment | Attached |
| Cooling Type | Central Air Conditioning |
| Exterior Finish | Brick, Vinyl Siding |
| Foundation Type | Concrete |
| Half Bath Total | 1 |
| Heating Fuel | Natural Gas |
| Heating Type | Forced Air |
| Stories Total | 2 |
| Size Interior | 1100 - 1500 Sqft |
| Type | Row / Townhouse |
| Utility Water | Municipal Water |
Parking
| Attached Garage | |
| Garage | |
| Inside Entry |
Land
| Acreage | No |
| Sewer | Sanitary Sewer |
| Size Depth | 72 Ft ,1 In |
| Size Frontage | 17 Ft ,10 In |
| Size Irregular | 17.9 X 72.1 Ft |
| Size Total Text | 17.9 X 72.1 Ft |
Rooms
| Level | Type | Length | Width | Dimensions |
|---|---|---|---|---|
| Second Level | Kitchen | 3.048 m | 3.3528 m | 3.048 m x 3.3528 m |
| Second Level | Living Room | 3.3528 m | 5.7912 m | 3.3528 m x 5.7912 m |
| Third Level | Primary Bedroom | 4.2672 m | 5.1816 m | 4.2672 m x 5.1816 m |
| Third Level | Bedroom | 3.048 m | 2.4384 m | 3.048 m x 2.4384 m |
| Basement | Other | 4.2672 m | 8.2296 m | 4.2672 m x 8.2296 m |
https://www.realtor.ca/real-estate/28462261/7-yorkville-street-ottawa-5304-central-park






































