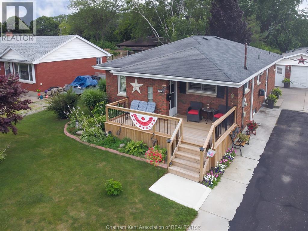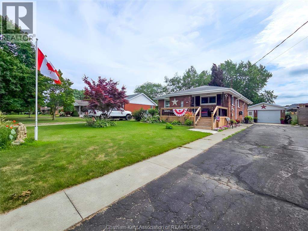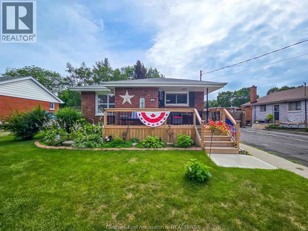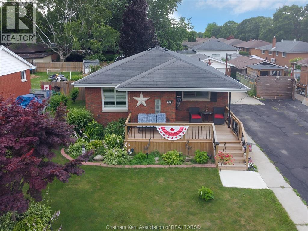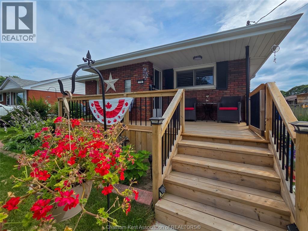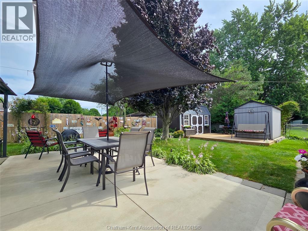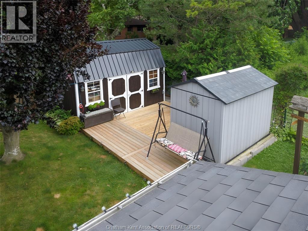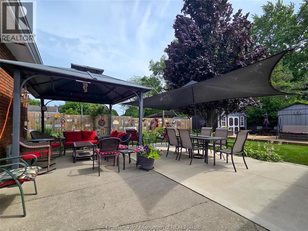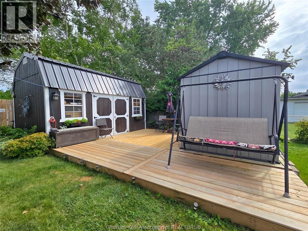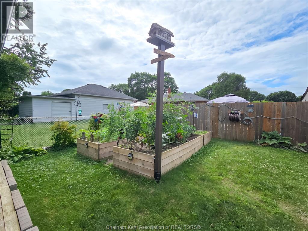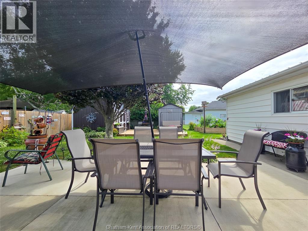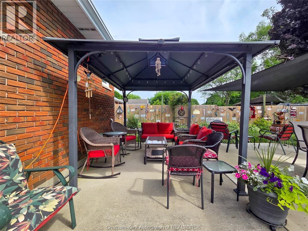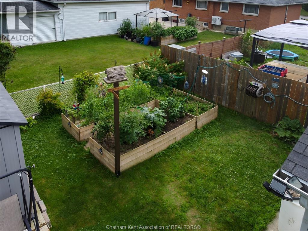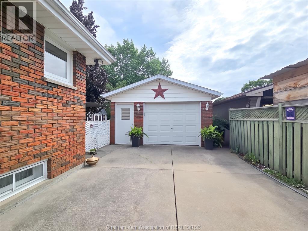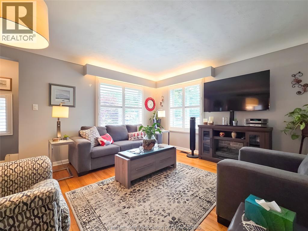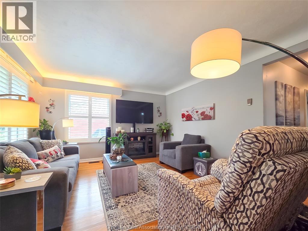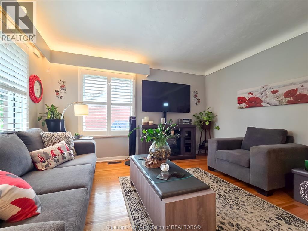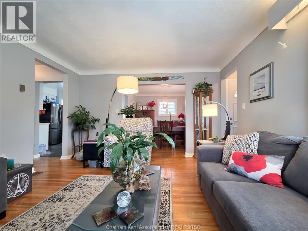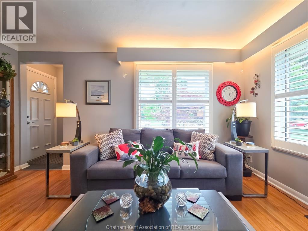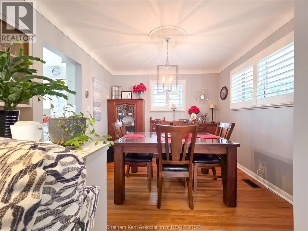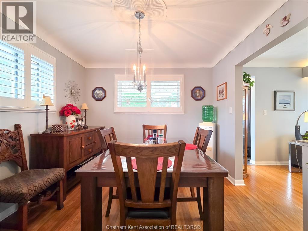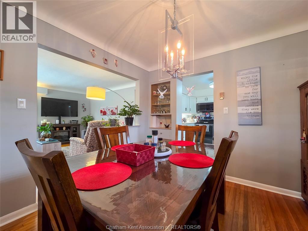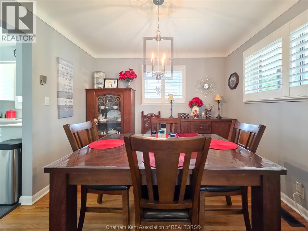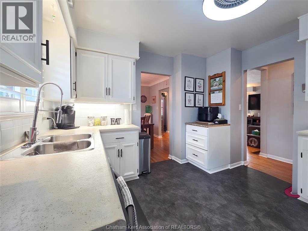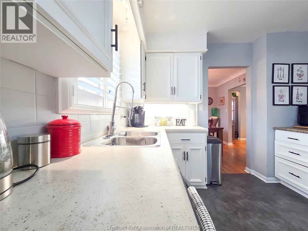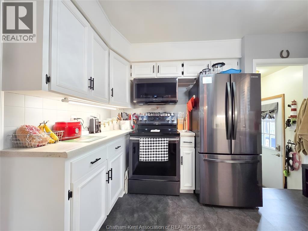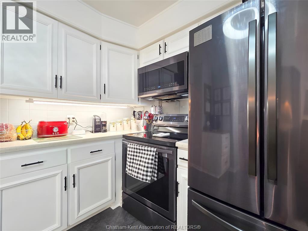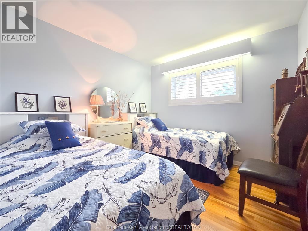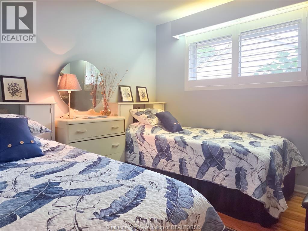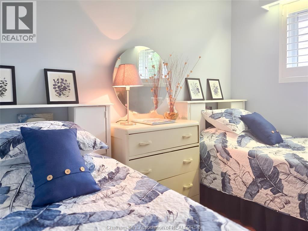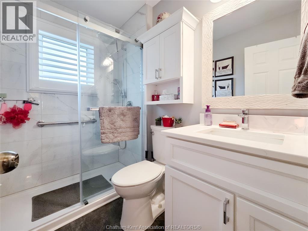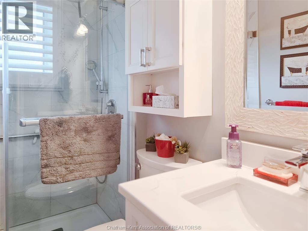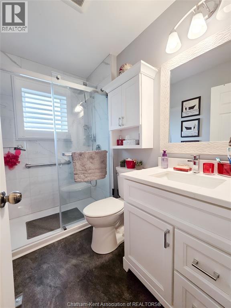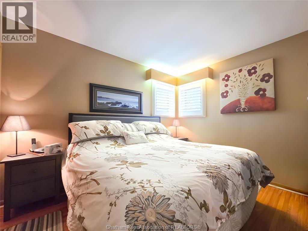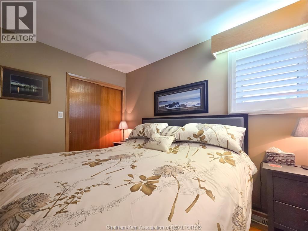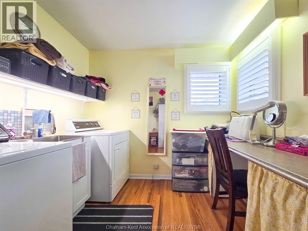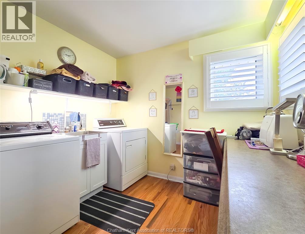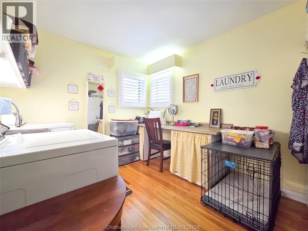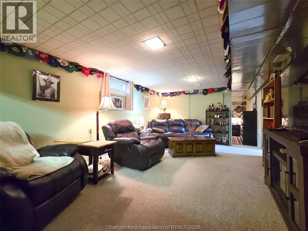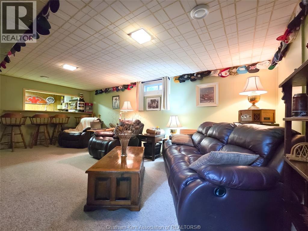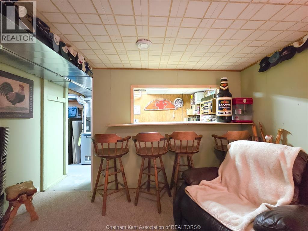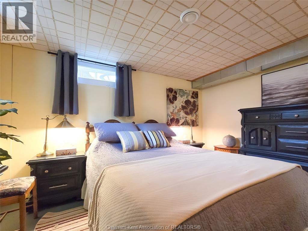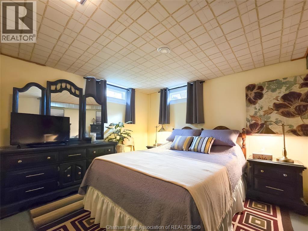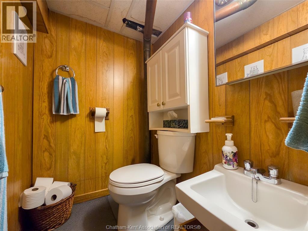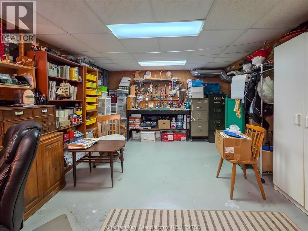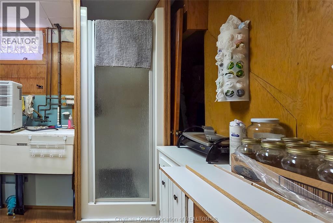4 Bedroom
2 Bathroom
Bungalow, Ranch
Central Air Conditioning
Forced Air, Furnace
$449,000
Perfect for a family or downsize without compromise in this beautifully maintained brick rancher, ideally situated in a quiet, walkable neighborhood close to scenic trails, parks, and local amenities. Offering the perfect balance of comfort and convenience, this move-in-ready home features 3 bedrooms and 2 full bathrooms, including a tastefully renovated main-floor bath. The bright, functional layout includes a cozy living area and an updated front entrance deck—ideal for enjoying your morning coffee. One bedroom is currently outfitted with main-floor laundry for added convenience, though this can easily be relocated to the basement if you prefer more traditional bedroom use. Downstairs, you'll find a spacious family room for guests or hobbies, a separate office space, and a workshop—plenty of room to enjoy your interests or work from home without feeling cramped. Step outside to a generous backyard retreat featuring a large deck, patio area, and a gas BBQ hookup—perfect for low-maintenance outdoor living. The property also includes a detached 1.5-car garage and a 12' x 16' powered workshop, ideal for tinkering, storage, or small projects. plus an additional potting shed/storage space. This solid, easy-to-maintain home offers everything you need in a desirable location—without the upkeep of a larger property. (id:49187)
Property Details
|
MLS® Number
|
25022674 |
|
Property Type
|
Single Family |
|
Neigbourhood
|
Wilsonwood |
|
Features
|
Paved Driveway, Concrete Driveway |
Building
|
Bathroom Total
|
2 |
|
Bedrooms Above Ground
|
3 |
|
Bedrooms Below Ground
|
1 |
|
Bedrooms Total
|
4 |
|
Architectural Style
|
Bungalow, Ranch |
|
Constructed Date
|
1961 |
|
Cooling Type
|
Central Air Conditioning |
|
Exterior Finish
|
Brick |
|
Flooring Type
|
Carpeted, Hardwood |
|
Foundation Type
|
Concrete |
|
Heating Fuel
|
Natural Gas |
|
Heating Type
|
Forced Air, Furnace |
|
Stories Total
|
1 |
|
Type
|
House |
Parking
Land
|
Acreage
|
No |
|
Size Irregular
|
56 X 150 / 0.19 Ac |
|
Size Total Text
|
56 X 150 / 0.19 Ac|under 1/4 Acre |
|
Zoning Description
|
Rl1 |
Rooms
| Level |
Type |
Length |
Width |
Dimensions |
|
Basement |
Office |
11 ft ,9 in |
9 ft ,7 in |
11 ft ,9 in x 9 ft ,7 in |
|
Basement |
Workshop |
22 ft ,5 in |
12 ft |
22 ft ,5 in x 12 ft |
|
Basement |
Family Room |
20 ft |
12 ft |
20 ft x 12 ft |
|
Basement |
3pc Bathroom |
|
|
Measurements not available |
|
Main Level |
3pc Bathroom |
|
|
Measurements not available |
|
Main Level |
Bedroom |
11 ft |
10 ft |
11 ft x 10 ft |
|
Main Level |
Bedroom |
10 ft |
10 ft |
10 ft x 10 ft |
|
Main Level |
Primary Bedroom |
11 ft ,3 in |
10 ft ,9 in |
11 ft ,3 in x 10 ft ,9 in |
|
Main Level |
Dining Room |
10 ft |
10 ft |
10 ft x 10 ft |
|
Main Level |
Kitchen |
12 ft |
11 ft ,8 in |
12 ft x 11 ft ,8 in |
|
Main Level |
Living Room |
14 ft ,6 in |
13 ft |
14 ft ,6 in x 13 ft |
https://www.realtor.ca/real-estate/28834368/70-dunvegan-drive-chatham

