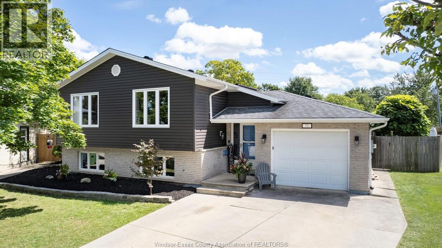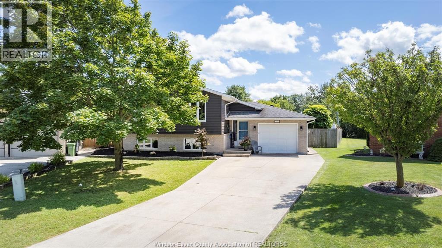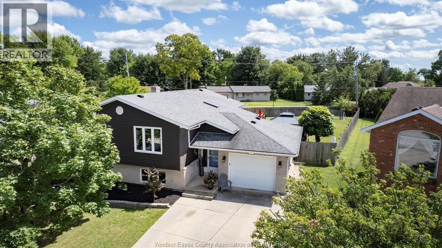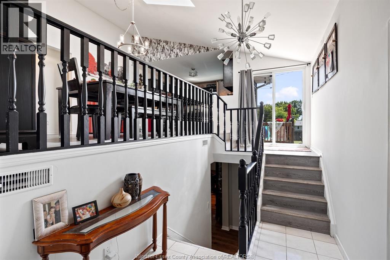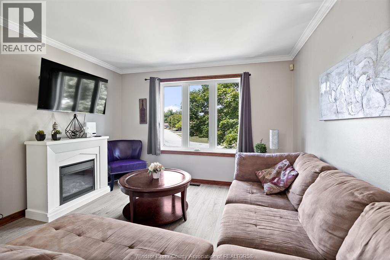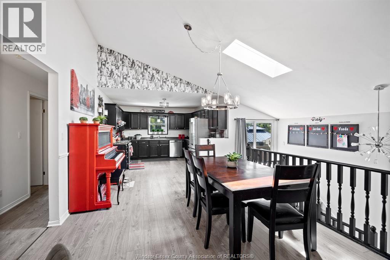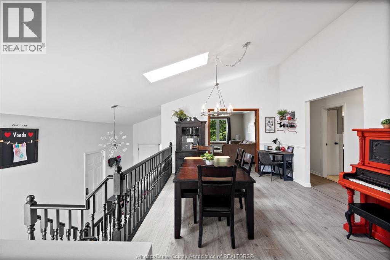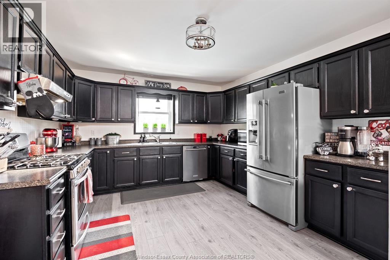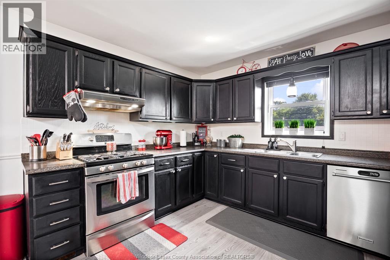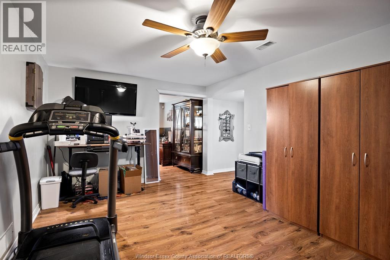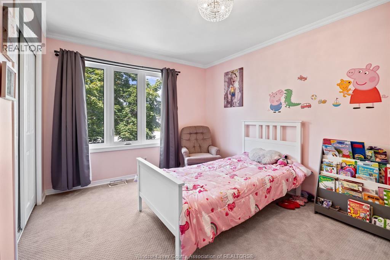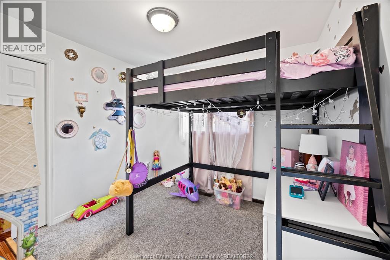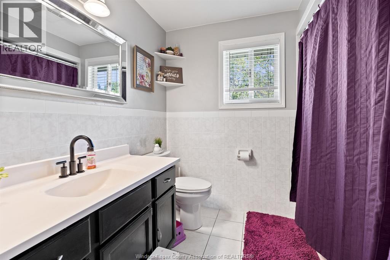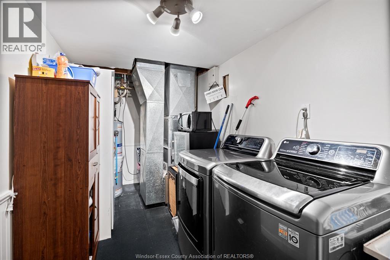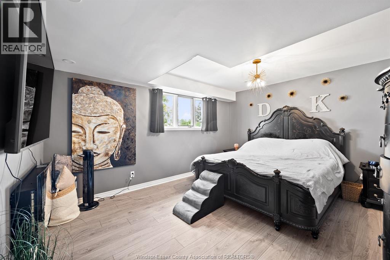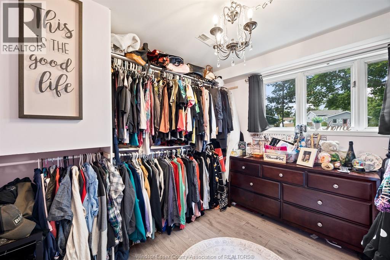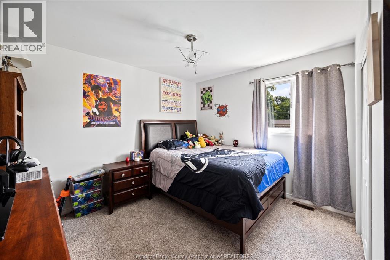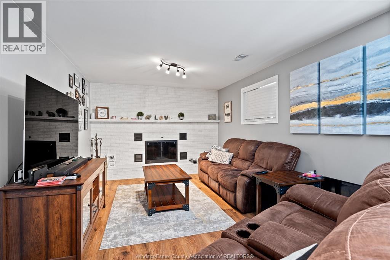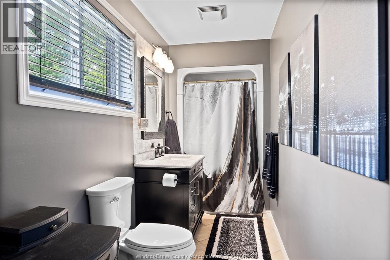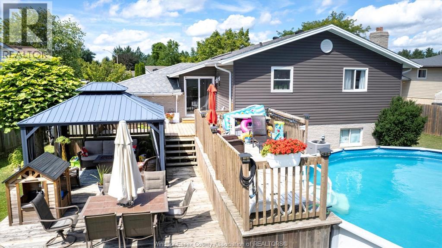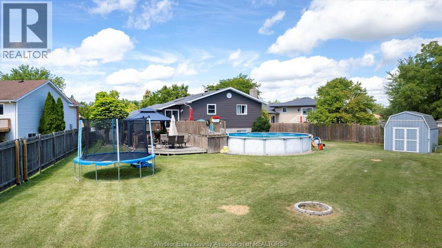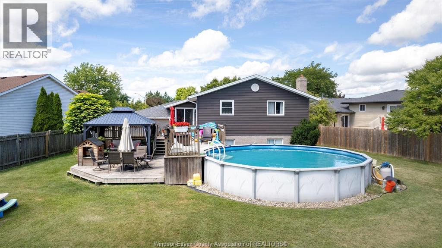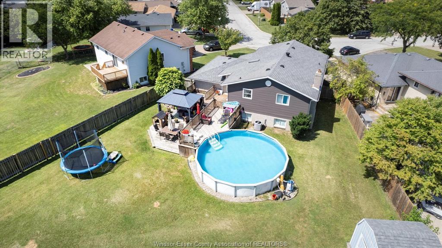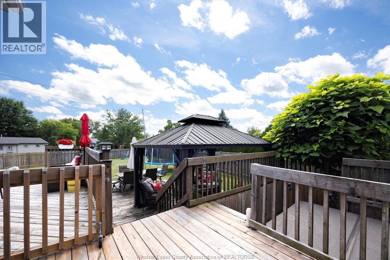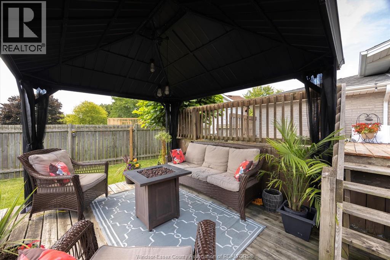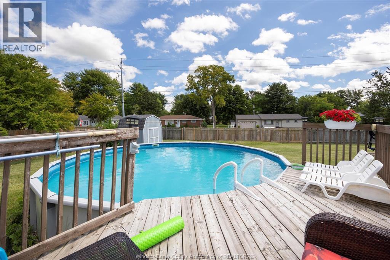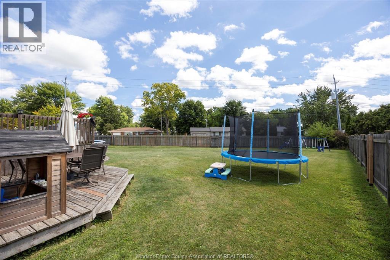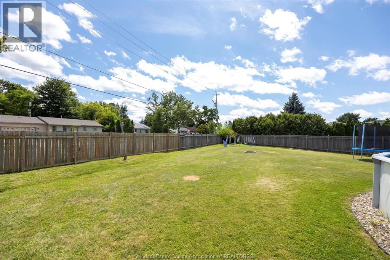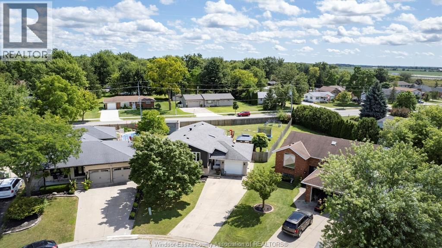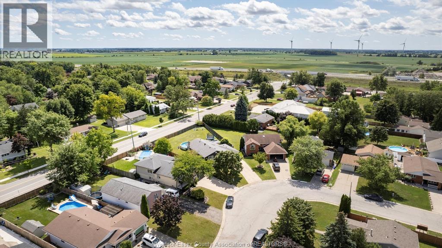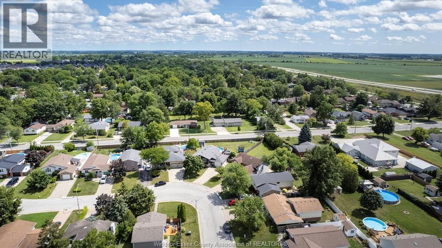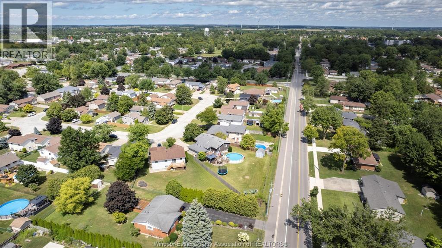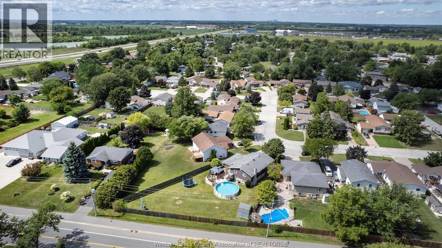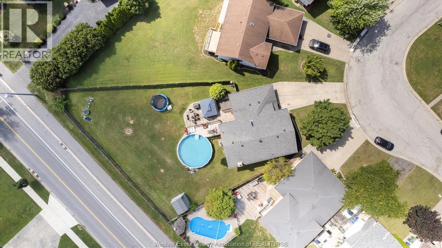519.240.3380
stacey@makeamove.ca
70 Kingsway Court Essex, Ontario N8M 3E1
4 Bedroom
2 Bathroom
Bi-Level, Raised Ranch
Fireplace
Above Ground Pool
Central Air Conditioning
Forced Air
$649,900
Nestled in a quiet Cul de Sac in Essex, On. this spacious Bi-Level with newer Siding offers privacy on a huge lot with no rear neighbours. Featuring 4 Bdrms, 2 full baths including a lower level Primary suite with a walk-in closet, Rec rm., Laundry and roomy 3 pc. Bath - the large Family Rm has a Natural F/P. The Kitchen is massive with large Dining Area under a Skylight next to a comfy L/Rm. Outside, enjoy an on ground pool and functioning older Hot Tub - a 1 Car garage with Cement Drive adds convenience - Vinyl Windows, Roof about 12 years old, furnace approx. 8 and a new A/C unit installed in 2024 ensures comfort on these hot days. (id:49187)
Property Details
| MLS® Number | 25021052 |
| Property Type | Single Family |
| Features | Double Width Or More Driveway, Finished Driveway |
| Pool Features | Pool Equipment |
| Pool Type | Above Ground Pool |
Building
| Bathroom Total | 2 |
| Bedrooms Above Ground | 3 |
| Bedrooms Below Ground | 1 |
| Bedrooms Total | 4 |
| Appliances | Hot Tub, Dishwasher, Dryer, Refrigerator, Stove, Washer |
| Architectural Style | Bi-level, Raised Ranch |
| Constructed Date | 1992 |
| Construction Style Attachment | Detached |
| Cooling Type | Central Air Conditioning |
| Exterior Finish | Aluminum/vinyl |
| Fireplace Fuel | Wood |
| Fireplace Present | Yes |
| Fireplace Type | Conventional |
| Flooring Type | Laminate |
| Foundation Type | Block |
| Heating Fuel | Natural Gas |
| Heating Type | Forced Air |
| Type | House |
Parking
| Attached Garage | |
| Garage |
Land
| Acreage | No |
| Fence Type | Fence |
| Size Irregular | 37.64 X 194.46 Ft X Irregular / 0.299 Ac |
| Size Total Text | 37.64 X 194.46 Ft X Irregular / 0.299 Ac |
| Zoning Description | R1 |
Rooms
| Level | Type | Length | Width | Dimensions |
|---|---|---|---|---|
| Lower Level | 3pc Bathroom | Measurements not available | ||
| Lower Level | Laundry Room | Measurements not available | ||
| Lower Level | Recreation Room | Measurements not available | ||
| Lower Level | Family Room/fireplace | Measurements not available | ||
| Lower Level | Primary Bedroom | Measurements not available | ||
| Main Level | 4pc Bathroom | Measurements not available | ||
| Main Level | Bedroom | Measurements not available | ||
| Main Level | Bedroom | Measurements not available | ||
| Main Level | Bedroom | Measurements not available | ||
| Main Level | Living Room | Measurements not available | ||
| Main Level | Eating Area | Measurements not available | ||
| Main Level | Kitchen | Measurements not available | ||
| Main Level | Foyer | Measurements not available |
https://www.realtor.ca/real-estate/28749353/70-kingsway-court-essex

