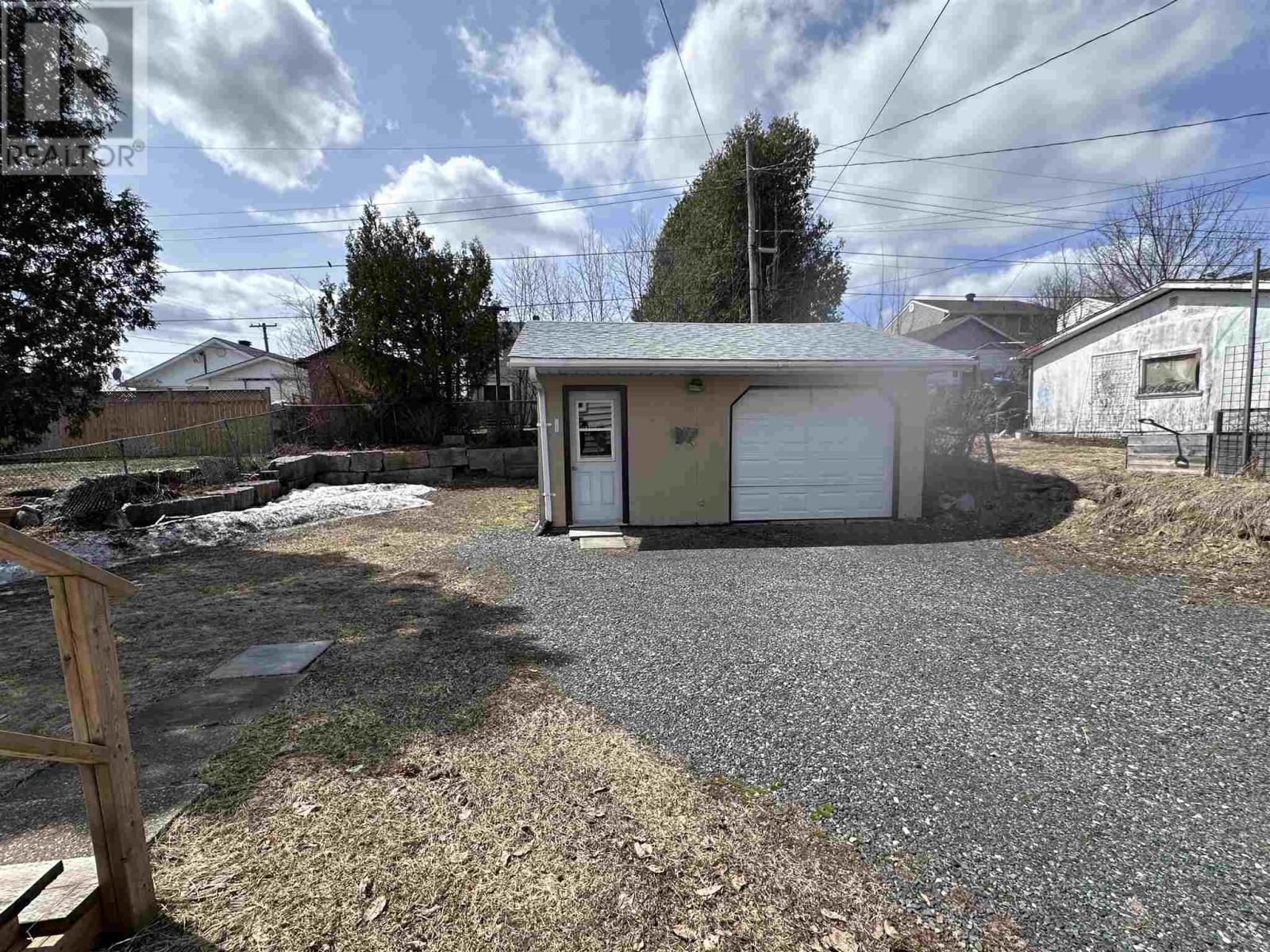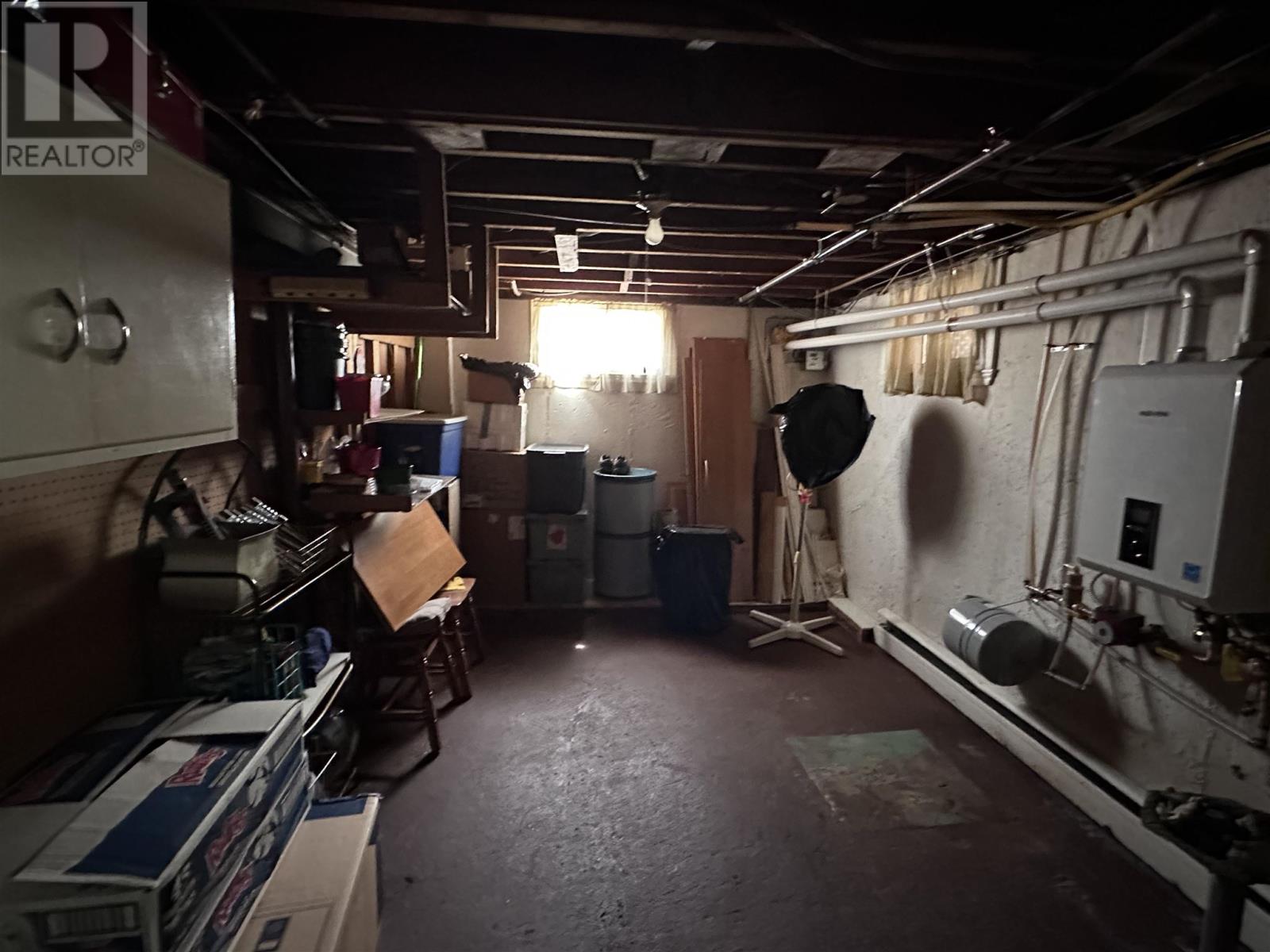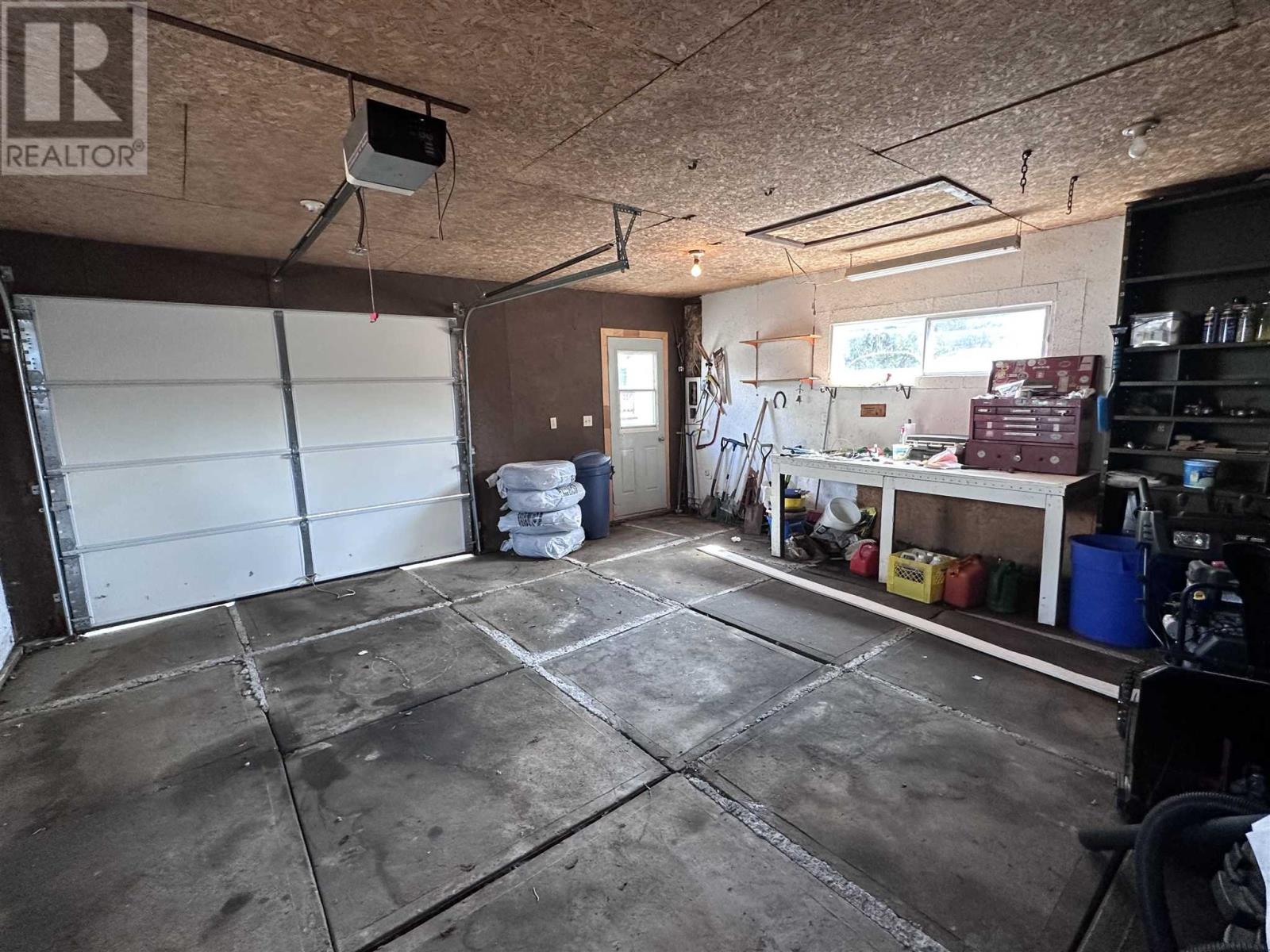4 Bedroom
1 Bathroom
1373 sqft
2 Level
Boiler
$450,000
Look no further! This beautifully maintained 2 storey detached home with an attached carport as well as a 1 1/2 car detached garage will be sure to check off all of your boxes! Almost every room in this home has been renovated over the years. The main floor is open concept and features laminate flooring throughout, large bright windows and a patio walk out to a beautiful deck! The second floor boast 4 big bedrooms, a walk-in closet off of the primary bedroom and a good size bathroom. The basement is partially finished and ready for your personal touches! R50 insulation in the attic and heated with a boiler, the most efficient heat available. Don’t hesitate and book a showing today! (id:49187)
Property Details
|
MLS® Number
|
SM250864 |
|
Property Type
|
Single Family |
|
Community Name
|
Elliot Lake |
|
Communication Type
|
High Speed Internet |
|
Community Features
|
Bus Route |
|
Easement
|
Easement |
|
Features
|
Crushed Stone Driveway |
Building
|
Bathroom Total
|
1 |
|
Bedrooms Above Ground
|
4 |
|
Bedrooms Total
|
4 |
|
Appliances
|
Stove, Window Coverings, Blinds, Refrigerator |
|
Architectural Style
|
2 Level |
|
Basement Development
|
Partially Finished |
|
Basement Type
|
Full (partially Finished) |
|
Constructed Date
|
1958 |
|
Construction Style Attachment
|
Detached |
|
Exterior Finish
|
Siding |
|
Flooring Type
|
Hardwood |
|
Foundation Type
|
Poured Concrete |
|
Heating Fuel
|
Natural Gas |
|
Heating Type
|
Boiler |
|
Stories Total
|
2 |
|
Size Interior
|
1373 Sqft |
|
Utility Water
|
Municipal Water |
Parking
|
Garage
|
|
|
Attached Garage
|
|
|
Carport
|
|
|
Gravel
|
|
Land
|
Access Type
|
Road Access |
|
Acreage
|
No |
|
Sewer
|
Sanitary Sewer |
|
Size Depth
|
100 Ft |
|
Size Frontage
|
50.0000 |
|
Size Irregular
|
50 X 100 |
|
Size Total Text
|
50 X 100|under 1/2 Acre |
Rooms
| Level |
Type |
Length |
Width |
Dimensions |
|
Second Level |
Primary Bedroom |
|
|
17'7" x 12'7" |
|
Second Level |
Bonus Room |
|
|
3'6" x 12'7" |
|
Second Level |
Bathroom |
|
|
5'1" x 11'7" |
|
Second Level |
Bedroom |
|
|
11'7" x 14'7" |
|
Second Level |
Bedroom |
|
|
9'7" x 11'2" |
|
Second Level |
Bedroom |
|
|
11'7" x 10'7" |
|
Main Level |
Foyer |
|
|
5'3" x 3'1" |
|
Main Level |
Kitchen |
|
|
9'2" x 17'6" |
|
Main Level |
Dining Room |
|
|
9'10" x 7'10" |
|
Main Level |
Living Room |
|
|
11'4" x 16'7" |
Utilities
|
Cable
|
Available |
|
Electricity
|
Available |
|
Natural Gas
|
Available |
|
Telephone
|
Available |
https://www.realtor.ca/real-estate/28217003/70-roman-ave-elliot-lake-elliot-lake













































