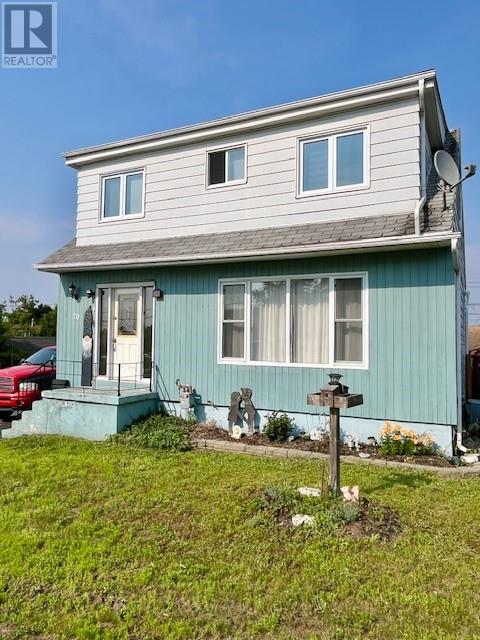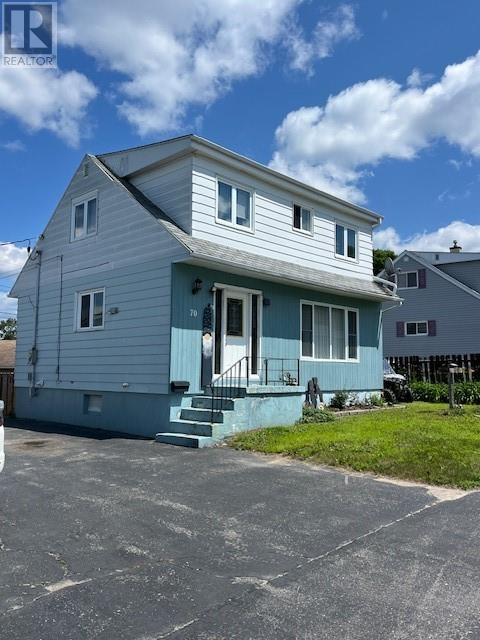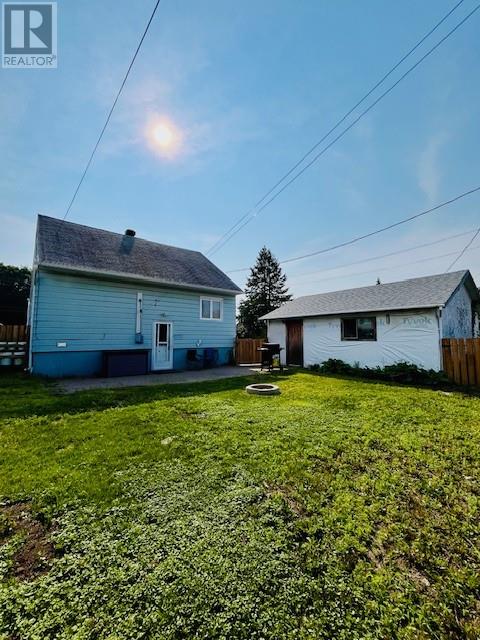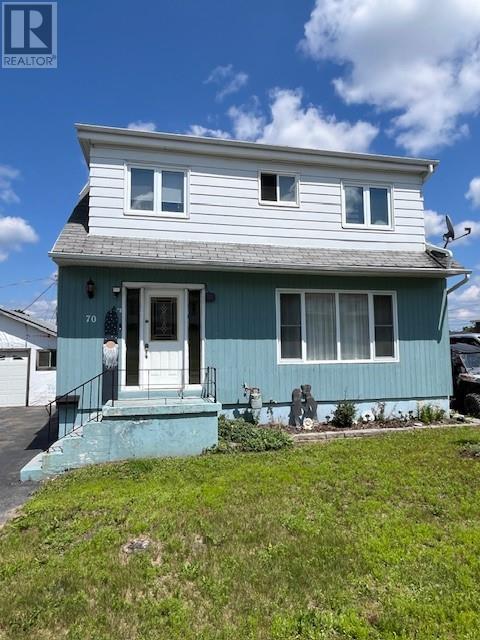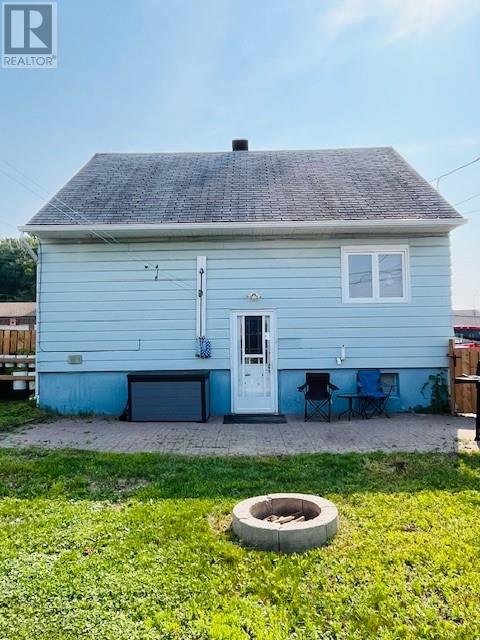3 Bedroom
2 Bathroom
Forced Air
$259,900
Fantastic opportunity to own an affordable detached home with a detached garage in a great neighborhood! The main floor offers an eat-in kitchen, a bright and airy living room, and a convenient main floor bedroom. Upstairs features two generously sized bedrooms (one used as a craft room) and a full 4-piece bathroom, while the lower level includes a cozy rec room (currently set up as a hobby room for model trains), a 3-piece bathroom, and a laundry/mechanical area. Stay comfortable year-round with natural gas heating and central air conditioning. Economical expenses - approximately $95/mth hydro and $69/mth natural gas (average), gas water heater $141.08 quarterly. The bonus detached garage—ready for your finishing touches—is ideal for the handyman or hobbyist, and the large convenient paved driveway provides ample parking for guests or recreational vehicles. Situated in a prime location—within walking distance to the hospital, downtown core, and nearby bus stop. Craving a beach day? You're just a short stroll from beautiful Spruce Beach! Call today to book your personal viewing and discover all this wonderful property has to offer! (id:49187)
Property Details
|
MLS® Number
|
2123221 |
|
Property Type
|
Single Family |
|
Amenities Near By
|
Hospital, Public Transit, Shopping, Ski Area |
|
Community Features
|
Bus Route |
|
Equipment Type
|
Water Heater - Gas |
|
Rental Equipment Type
|
Water Heater - Gas |
Building
|
Bathroom Total
|
2 |
|
Bedrooms Total
|
3 |
|
Basement Type
|
Full |
|
Exterior Finish
|
Aluminum Siding |
|
Foundation Type
|
Poured Concrete |
|
Heating Type
|
Forced Air |
|
Roof Material
|
Asphalt Shingle |
|
Roof Style
|
Unknown |
|
Type
|
House |
|
Utility Water
|
Municipal Water |
Parking
|
Detached Garage
|
|
|
Parking Space(s)
|
|
Land
|
Access Type
|
Year-round Access |
|
Acreage
|
No |
|
Fence Type
|
Fenced Yard |
|
Land Amenities
|
Hospital, Public Transit, Shopping, Ski Area |
|
Sewer
|
Municipal Sewage System |
|
Size Total Text
|
Under 1/2 Acre |
|
Zoning Description
|
R1 |
Rooms
| Level |
Type |
Length |
Width |
Dimensions |
|
Second Level |
4pc Bathroom |
|
|
Measurements not available |
|
Second Level |
Bedroom |
|
|
17'7 x 9 |
|
Second Level |
Primary Bedroom |
|
|
17'7 x 10'2 |
|
Lower Level |
3pc Bathroom |
|
|
Measurements not available |
|
Lower Level |
Recreational, Games Room |
|
|
10' x 22'10 |
|
Main Level |
Bedroom |
|
|
11 x 11'5 |
|
Main Level |
Living Room |
|
|
18' x 11' |
|
Main Level |
Eat In Kitchen |
|
|
18'1 x 9'1 |
https://www.realtor.ca/real-estate/28550387/70-spruce-ave-elliot-lake

