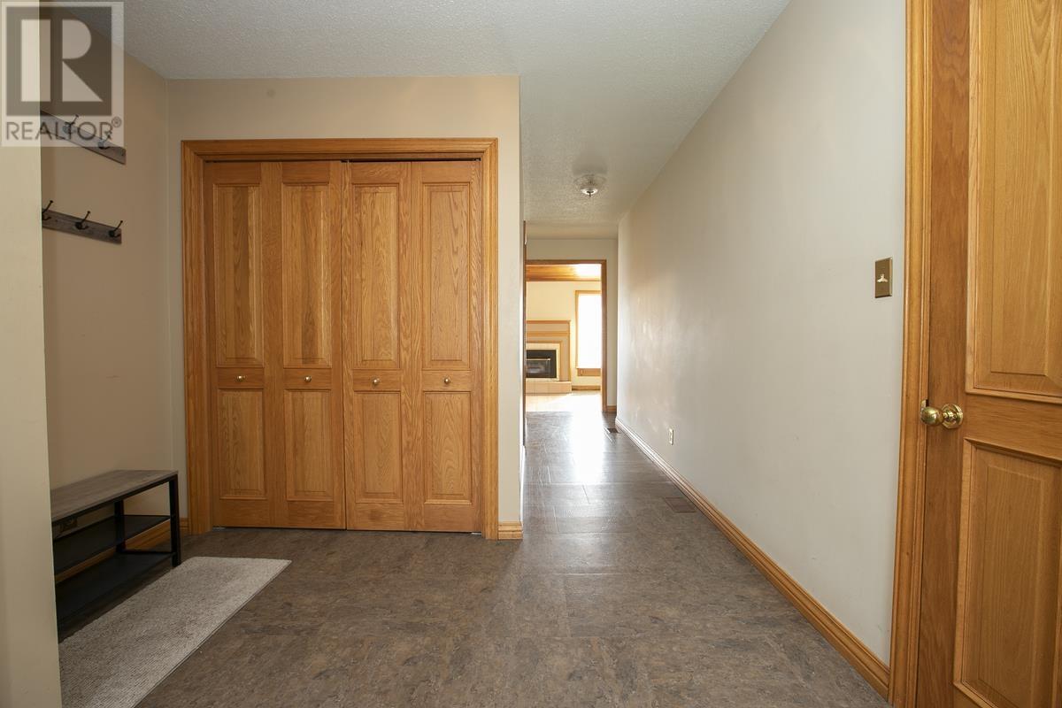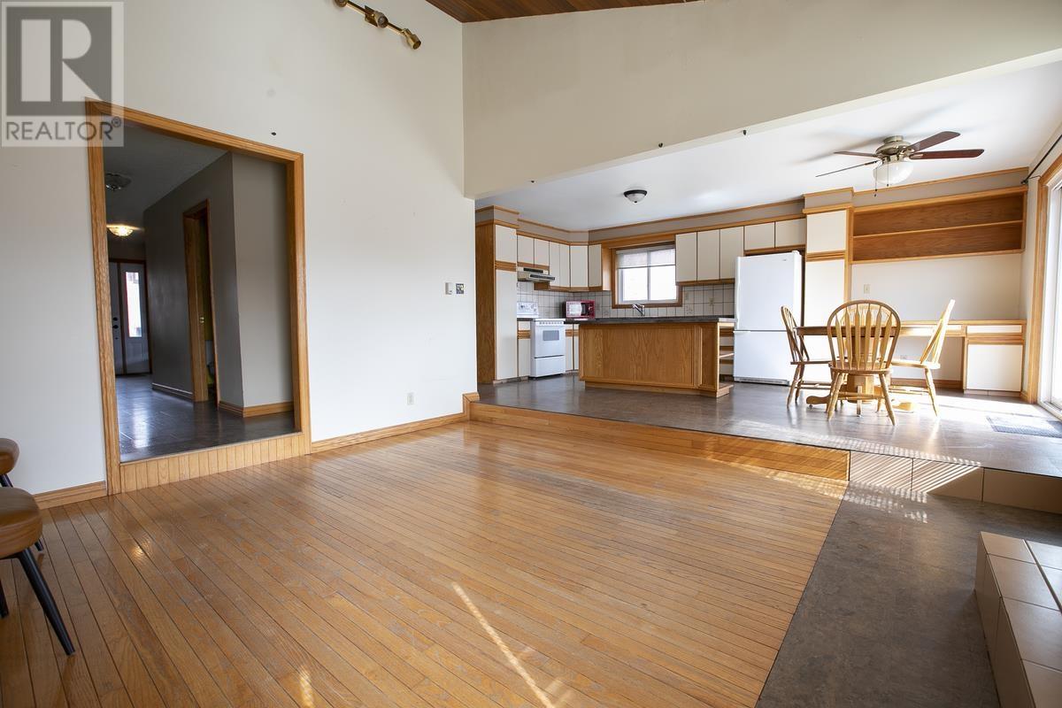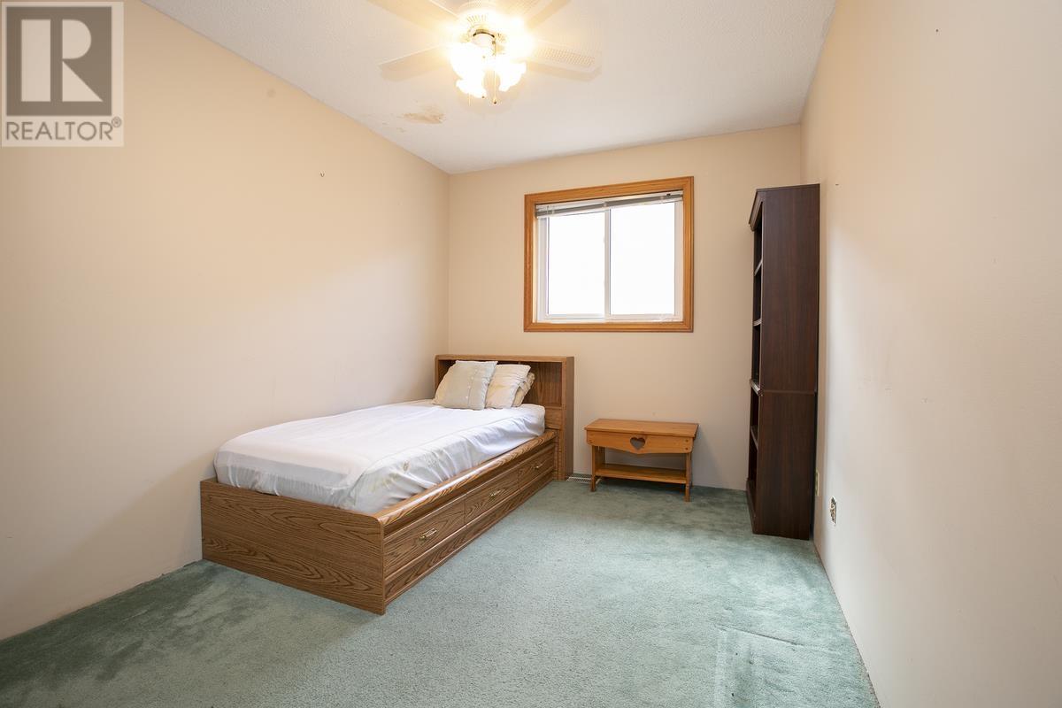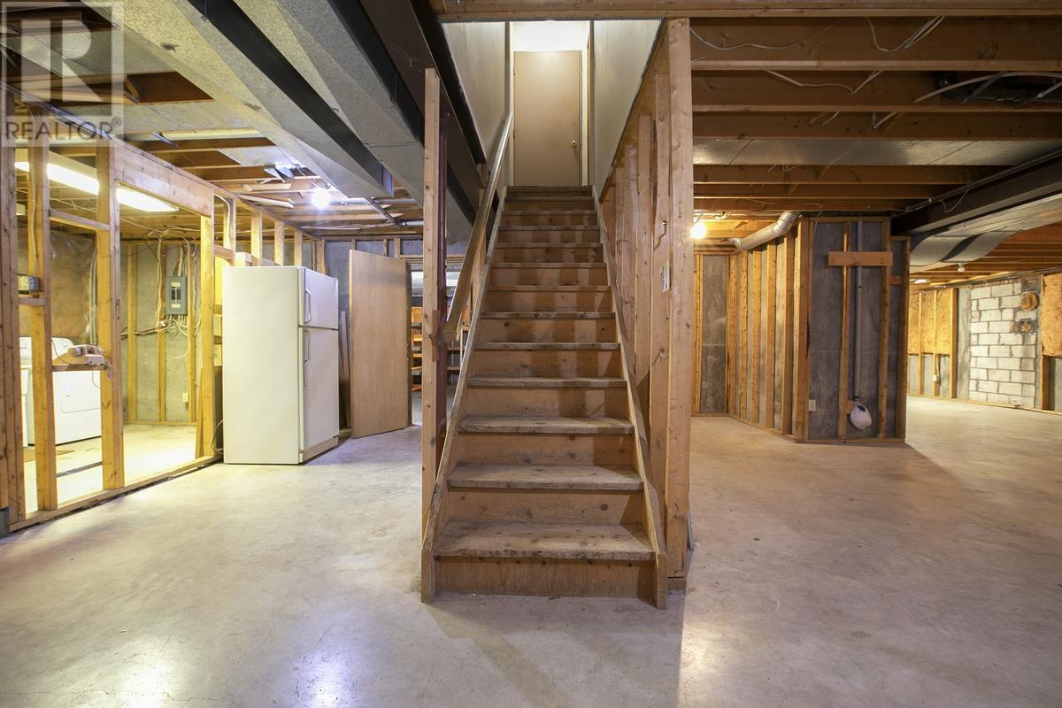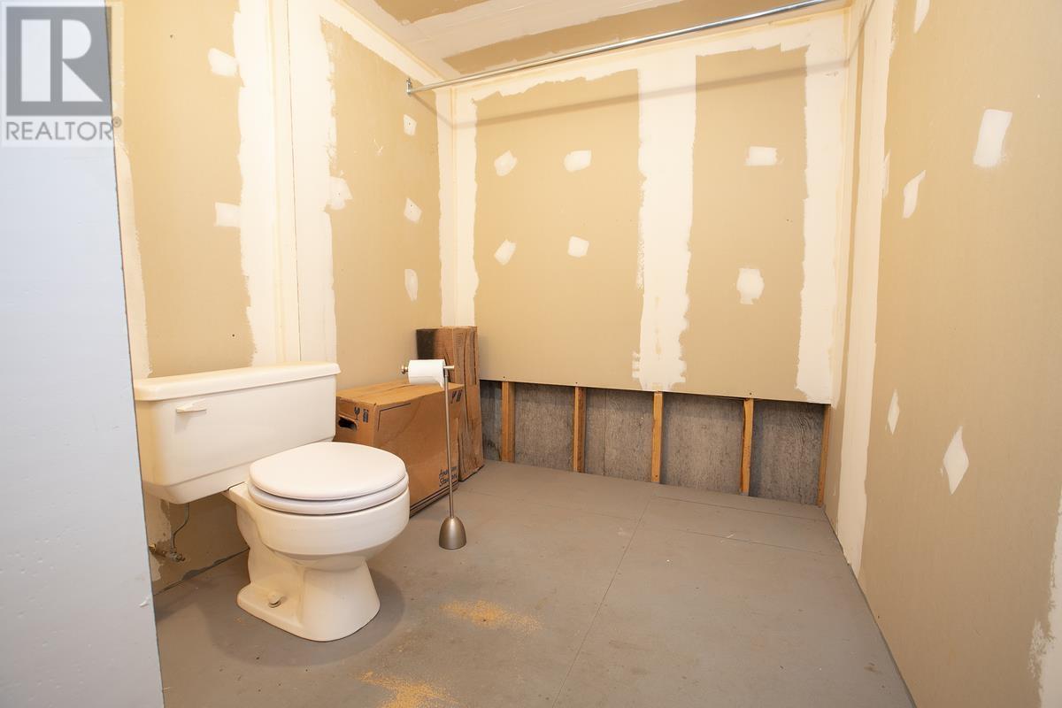3 Bedroom
3 Bathroom
2100 sqft
Bungalow
Fireplace
Central Air Conditioning
Forced Air
$479,900
Opportunity awaits on this spacious 2100 sq ft all brick bungalow situated on large 65' x 120' lot. This home has plenty of room for the growing family including 3 or 4 bedrooms, 2.5 baths, main level family room with gas fireplace and vaulted ceilings, plus a huge eat-in kitchen with patio doors to 18' x 12' deck and fenced rear yard. You'll also love the additional living room with a second gas fireplace, massive mostly unspoiled basement, gas heat, central air and 2 car garage. With a few updates this home could be spectacular!! (id:49187)
Property Details
|
MLS® Number
|
SM250966 |
|
Property Type
|
Single Family |
|
Community Name
|
Sault Ste. Marie |
|
Communication Type
|
High Speed Internet |
|
Community Features
|
Bus Route |
|
Features
|
Corner Site, Crushed Stone Driveway |
|
Storage Type
|
Storage Shed |
|
Structure
|
Deck, Shed |
Building
|
Bathroom Total
|
3 |
|
Bedrooms Above Ground
|
3 |
|
Bedrooms Total
|
3 |
|
Appliances
|
Stove, Dryer, Dishwasher, Refrigerator, Washer |
|
Architectural Style
|
Bungalow |
|
Basement Development
|
Unfinished |
|
Basement Type
|
Full (unfinished) |
|
Constructed Date
|
1983 |
|
Construction Style Attachment
|
Detached |
|
Cooling Type
|
Central Air Conditioning |
|
Exterior Finish
|
Brick |
|
Fireplace Present
|
Yes |
|
Fireplace Total
|
2 |
|
Flooring Type
|
Hardwood |
|
Foundation Type
|
Poured Concrete |
|
Half Bath Total
|
1 |
|
Heating Fuel
|
Natural Gas |
|
Heating Type
|
Forced Air |
|
Stories Total
|
1 |
|
Size Interior
|
2100 Sqft |
|
Utility Water
|
Municipal Water |
Parking
|
Garage
|
|
|
Attached Garage
|
|
|
Gravel
|
|
Land
|
Access Type
|
Road Access |
|
Acreage
|
No |
|
Fence Type
|
Fenced Yard |
|
Sewer
|
Sanitary Sewer |
|
Size Depth
|
120 Ft |
|
Size Frontage
|
65.0000 |
|
Size Irregular
|
65 X 120 |
|
Size Total Text
|
65 X 120|under 1/2 Acre |
Rooms
| Level |
Type |
Length |
Width |
Dimensions |
|
Basement |
Bathroom |
|
|
6'4 x 9'5 |
|
Basement |
Cold Room |
|
|
21' x 21' |
|
Basement |
Office |
|
|
20'6 x 12'5 |
|
Main Level |
Kitchen |
|
|
19'10 x 13'1 |
|
Main Level |
Dining Room |
|
|
12'9 x 14' |
|
Main Level |
Living Room |
|
|
15' x 18' |
|
Main Level |
Family Room |
|
|
15'2 x 13'2 |
|
Main Level |
Primary Bedroom |
|
|
12'2 x 17'3 |
|
Main Level |
Bedroom |
|
|
13'10 x 8'10 |
|
Main Level |
Bedroom |
|
|
9'3 x 17'4 |
|
Main Level |
Bathroom |
|
|
14' x 5' |
|
Main Level |
Bathroom |
|
|
6' x 8' |
|
Main Level |
Foyer |
|
|
10' x 10'6 |
Utilities
|
Cable
|
Available |
|
Electricity
|
Available |
|
Natural Gas
|
Available |
|
Telephone
|
Available |
https://www.realtor.ca/real-estate/28259892/700-cooper-st-sault-ste-marie-sault-ste-marie









