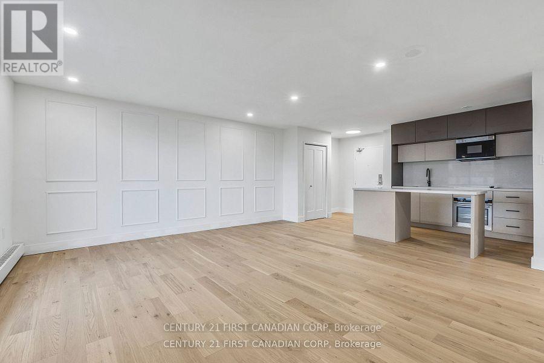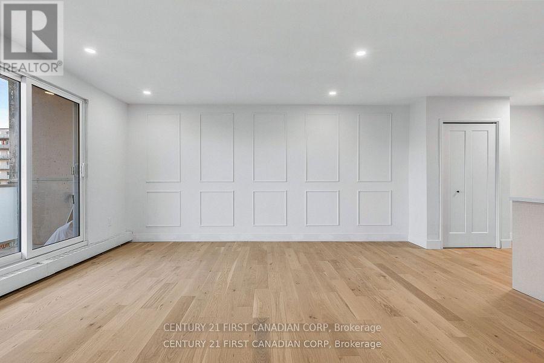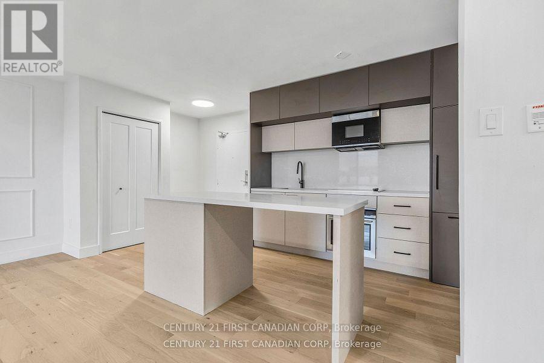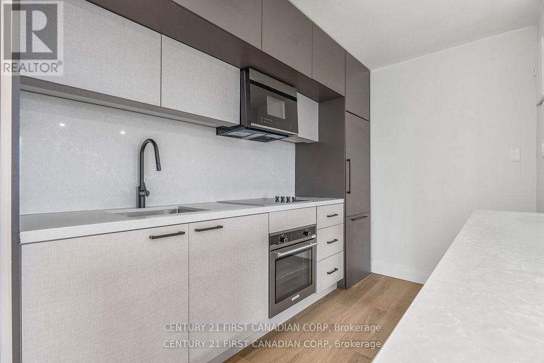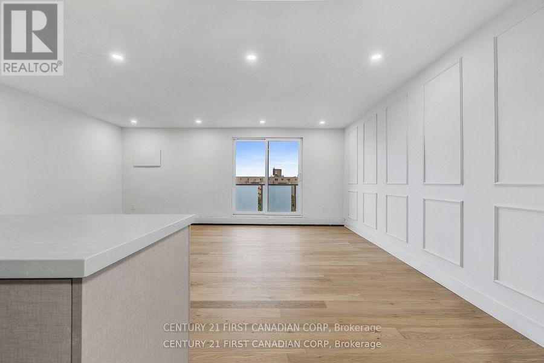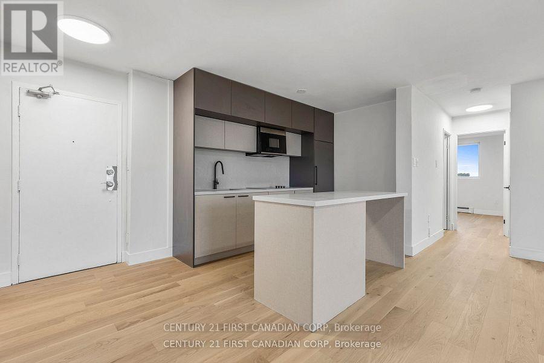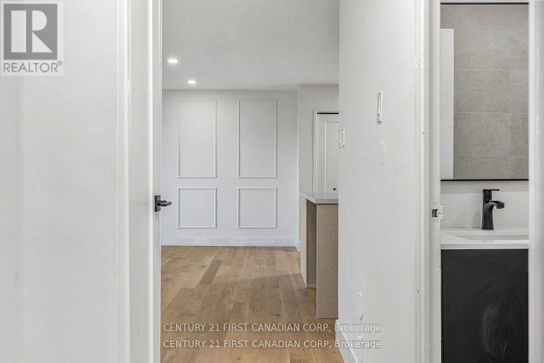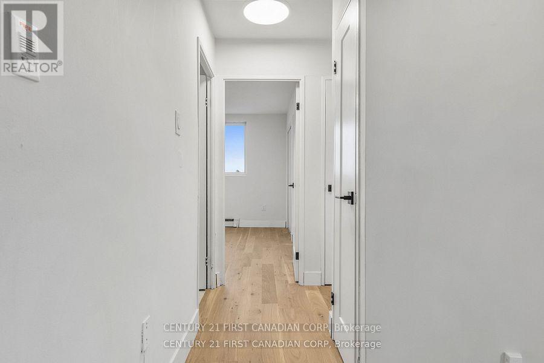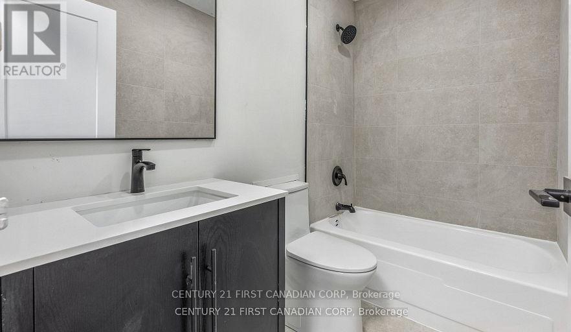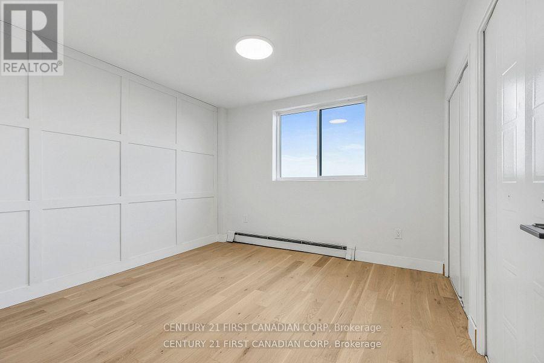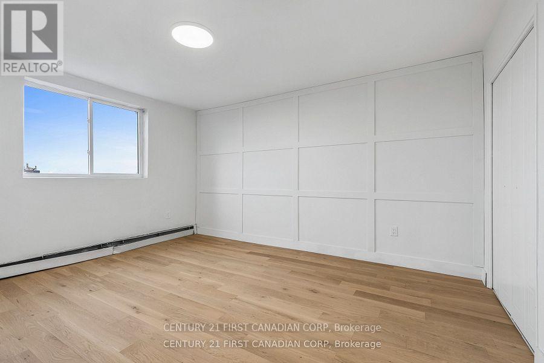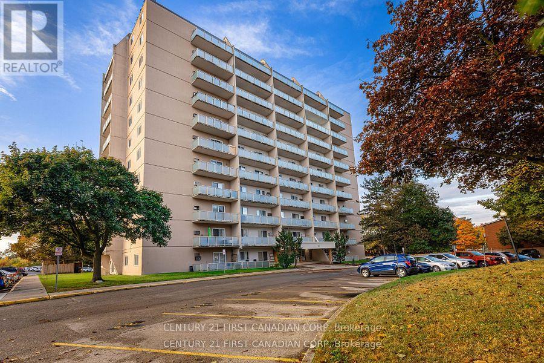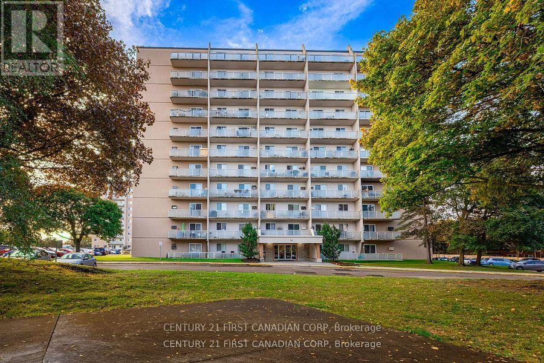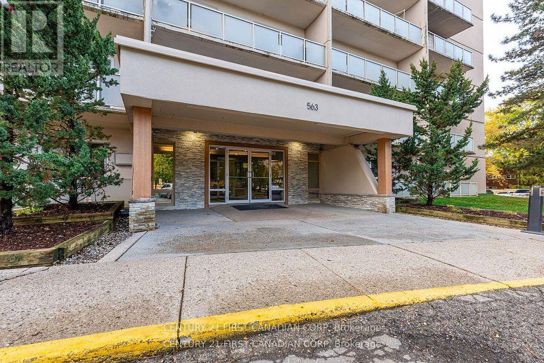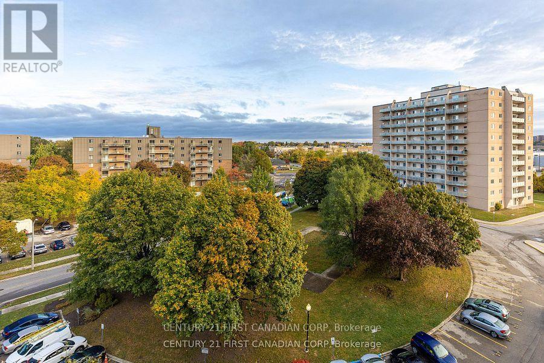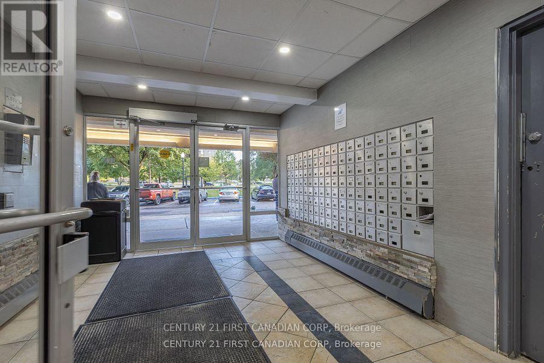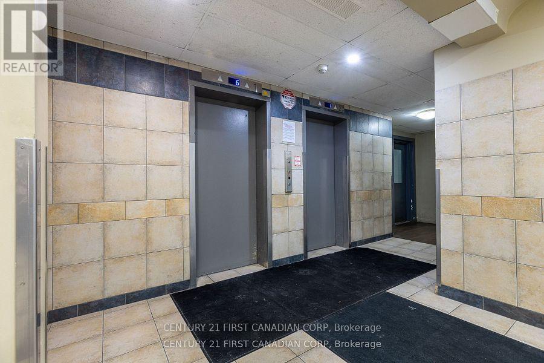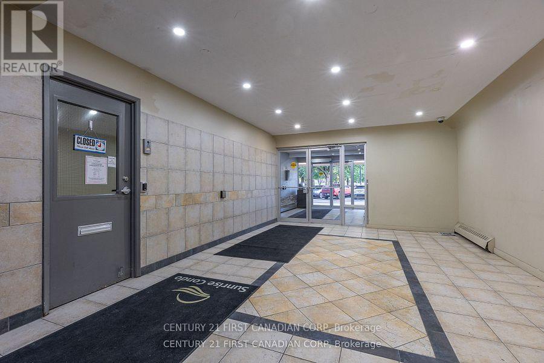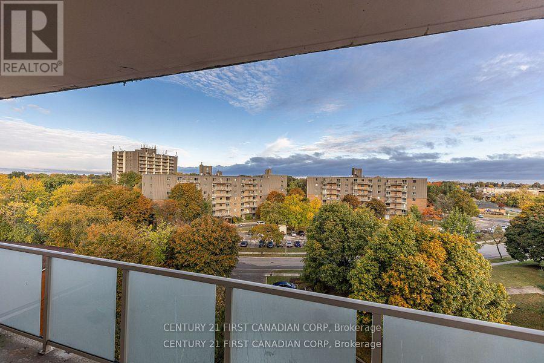702 - 563 Mornington Avenue London East (East G), Ontario N5Y 4T8
$259,900Maintenance, Heat, Electricity, Water
$652.39 Monthly
Maintenance, Heat, Electricity, Water
$652.39 MonthlyWelcome to Unit 702 at 563 Mornington Avenue - a beautifully updated home offering modernfinishes and unbeatable value. This bright and spacious unit has been completely renovated fromtop to bottom, featuring engineered hardwood flooring throughout, new interior doors and trim,and a brand-new kitchen with sleek quartz countertops, stylish quartz backsplash, and brand newintegrated appliances. The bathroom has been fully refreshed with elegant new tile andcontemporary fixtures. Enjoy peace of mind with condo fees that include water, heat, and hydro- perfect for worry-free living. Located in a well-managed building close to shopping, schools,parks, public transit, and all amenities, this move-in-ready condo is ideal for first-timebuyers, investors, or anyone seeking a turnkey home. (id:49187)
Property Details
| MLS® Number | X12513822 |
| Property Type | Single Family |
| Community Name | East G |
| Community Features | Pets Allowed With Restrictions |
| Features | Balcony, Laundry- Coin Operated |
| Parking Space Total | 1 |
Building
| Bathroom Total | 1 |
| Bedrooms Above Ground | 2 |
| Bedrooms Total | 2 |
| Appliances | Oven - Built-in, Microwave, Oven, Refrigerator |
| Basement Type | None |
| Cooling Type | Window Air Conditioner |
| Exterior Finish | Brick |
| Heating Fuel | Electric |
| Heating Type | Baseboard Heaters |
| Size Interior | 800 - 899 Sqft |
| Type | Apartment |
Parking
| No Garage | |
| Shared |
Land
| Acreage | No |
Rooms
| Level | Type | Length | Width | Dimensions |
|---|---|---|---|---|
| Main Level | Kitchen | 3.59 m | 2.28 m | 3.59 m x 2.28 m |
| Main Level | Living Room | 5.6 m | 5.05 m | 5.6 m x 5.05 m |
| Main Level | Primary Bedroom | 4.46 m | 3.52 m | 4.46 m x 3.52 m |
| Main Level | Bathroom | 1.2 m | 2.68 m | 1.2 m x 2.68 m |
| Main Level | Bedroom | 3.45 m | 3.4 m | 3.45 m x 3.4 m |
https://www.realtor.ca/real-estate/29071732/702-563-mornington-avenue-london-east-east-g-east-g

