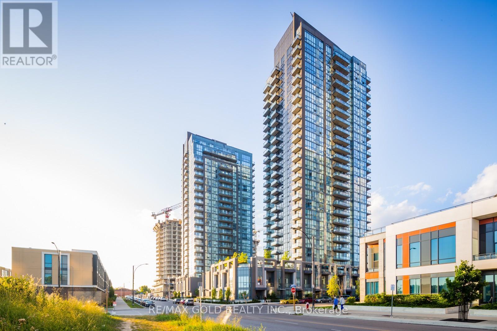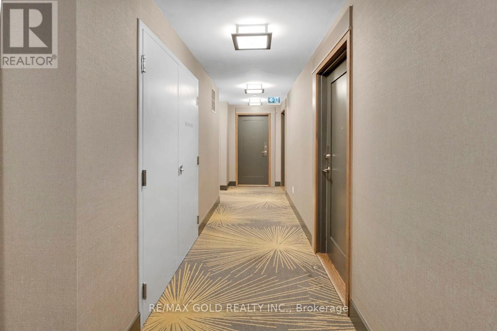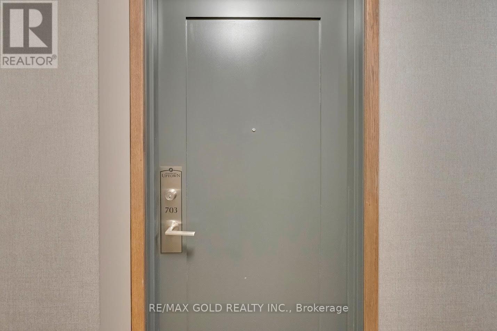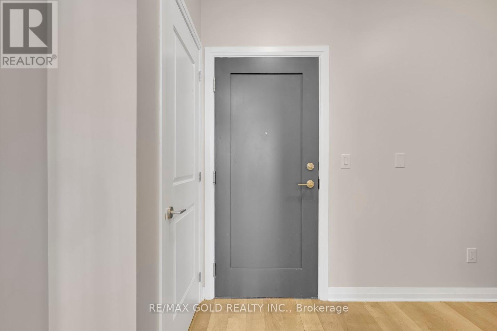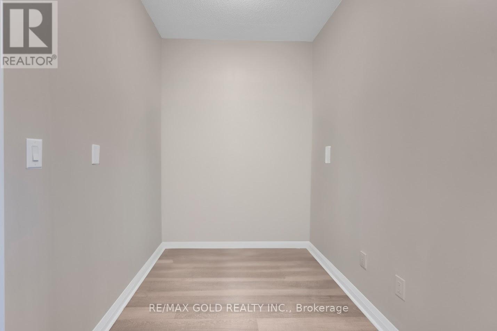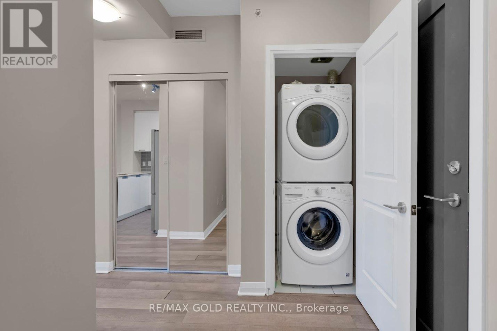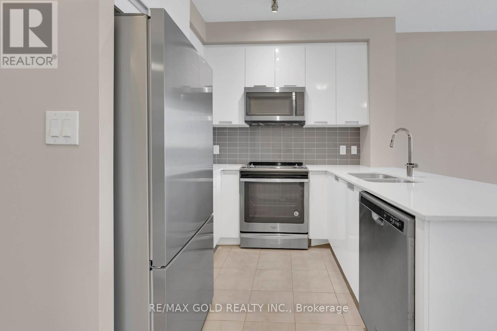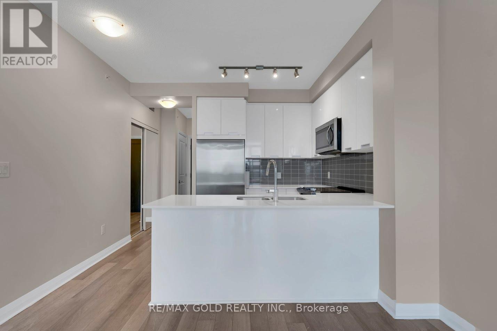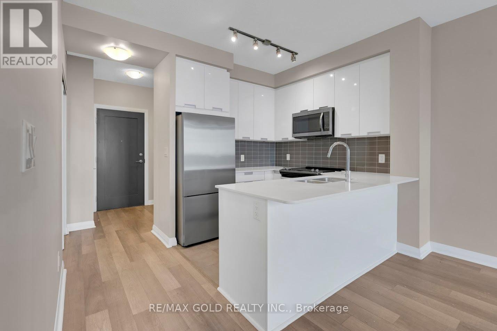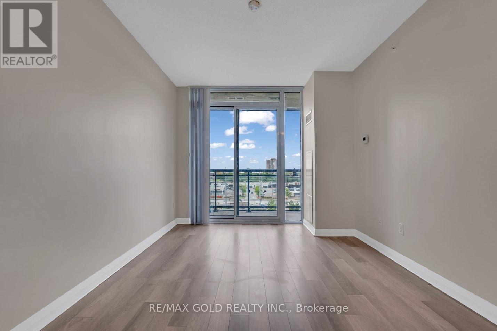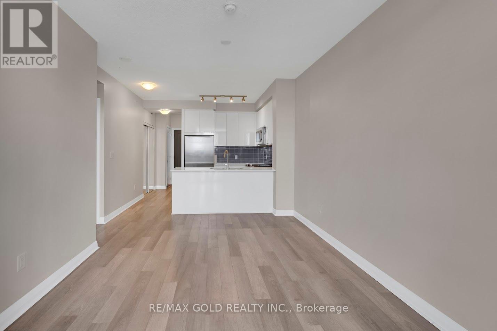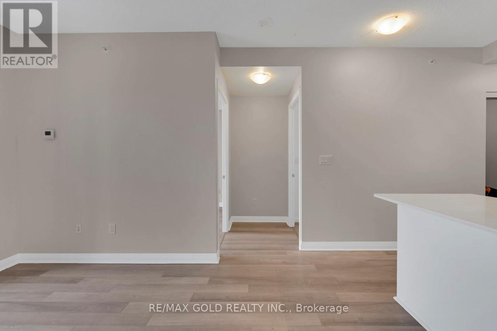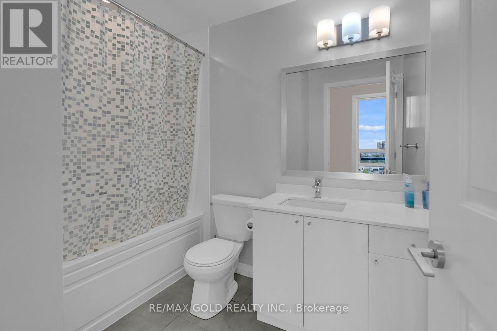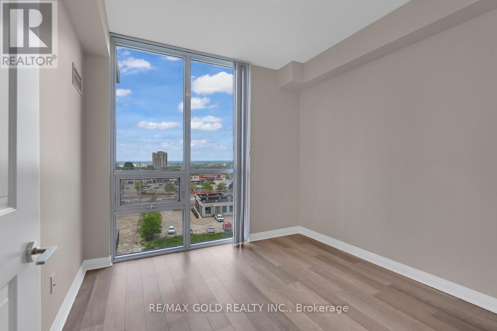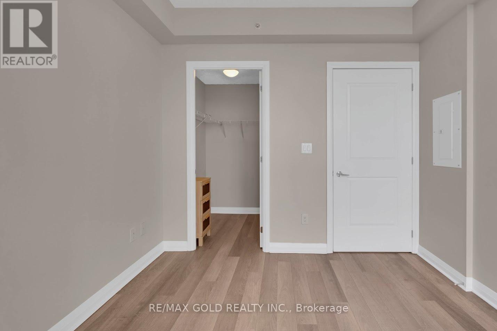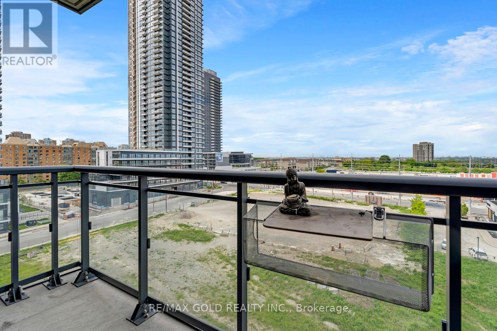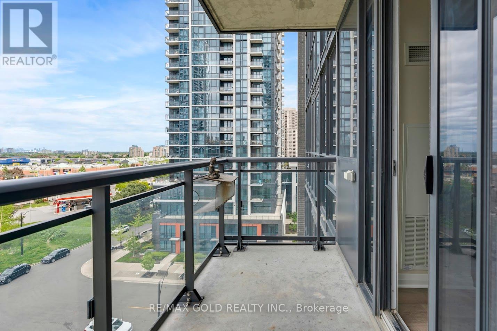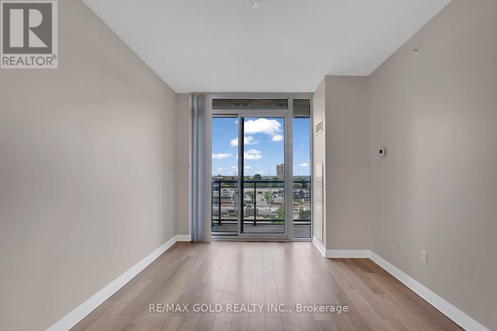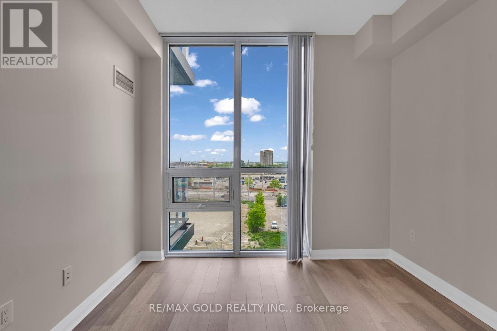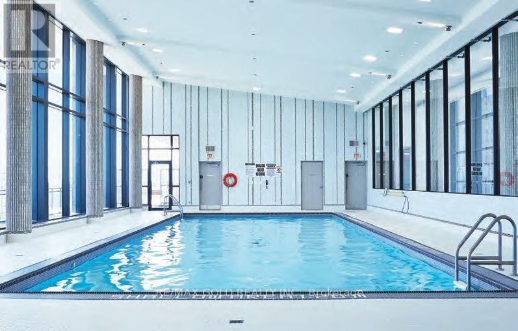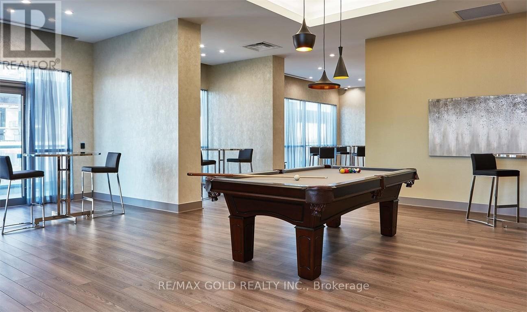703 - 5025 Four Springs Avenue Mississauga (Hurontario), Ontario L5R 0G5
$529,990Maintenance, Heat, Water, Common Area Maintenance, Insurance, Parking
$530 Monthly
Maintenance, Heat, Water, Common Area Maintenance, Insurance, Parking
$530 MonthlyWelcome to this beautifully maintained 5-year-old residence, offering breathtaking south-west views of Mississauga. This contemporary suite showcases a spacious open-concept design, highlighted by soaring 9-footceilings and brand-new, stylish laminate flooring throughout. Expansive windows bathe the interior in natural light, creating a bright and welcoming ambiance. Freshly painted by professionals, this move-in-ready unit combines comfort with modern elegance. Enjoy the added convenience of an owned parking space and a dedicated storage locker. Ideally situated just minutes from Square One Shopping Centre, major highways (401, 403, 410), the GO Station, and public transit, this location is perfect for effortless commuting. You'll also be surrounded by a wide range of amenities including restaurants, pubs, libraries, parks, and entertainment venues. Don't miss this incredible opportunity to live in a vibrant, well-connected neighborhood. Book your private showing today! (id:49187)
Property Details
| MLS® Number | W12191944 |
| Property Type | Single Family |
| Neigbourhood | Hurontario |
| Community Name | Hurontario |
| Amenities Near By | Hospital, Park, Public Transit, Schools |
| Community Features | Pet Restrictions, School Bus |
| Features | Balcony |
| Parking Space Total | 1 |
| View Type | View |
Building
| Bathroom Total | 1 |
| Bedrooms Above Ground | 1 |
| Bedrooms Below Ground | 1 |
| Bedrooms Total | 2 |
| Amenities | Security/concierge, Exercise Centre, Recreation Centre, Visitor Parking, Storage - Locker |
| Appliances | Blinds, Dishwasher, Dryer, Microwave, Stove, Washer, Refrigerator |
| Cooling Type | Central Air Conditioning |
| Exterior Finish | Concrete |
| Flooring Type | Laminate, Ceramic |
| Heating Fuel | Natural Gas |
| Heating Type | Forced Air |
| Size Interior | 600 - 699 Sqft |
| Type | Apartment |
Parking
| Underground | |
| Garage |
Land
| Acreage | No |
| Land Amenities | Hospital, Park, Public Transit, Schools |
Rooms
| Level | Type | Length | Width | Dimensions |
|---|---|---|---|---|
| Flat | Living Room | 3.12 m | 4.85 m | 3.12 m x 4.85 m |
| Flat | Dining Room | 3.12 m | 4.85 m | 3.12 m x 4.85 m |
| Flat | Kitchen | 2.44 m | 2.44 m | 2.44 m x 2.44 m |
| Flat | Primary Bedroom | 3.05 m | 3.05 m | 3.05 m x 3.05 m |
| Flat | Den | 2.44 m | 2.01 m | 2.44 m x 2.01 m |

