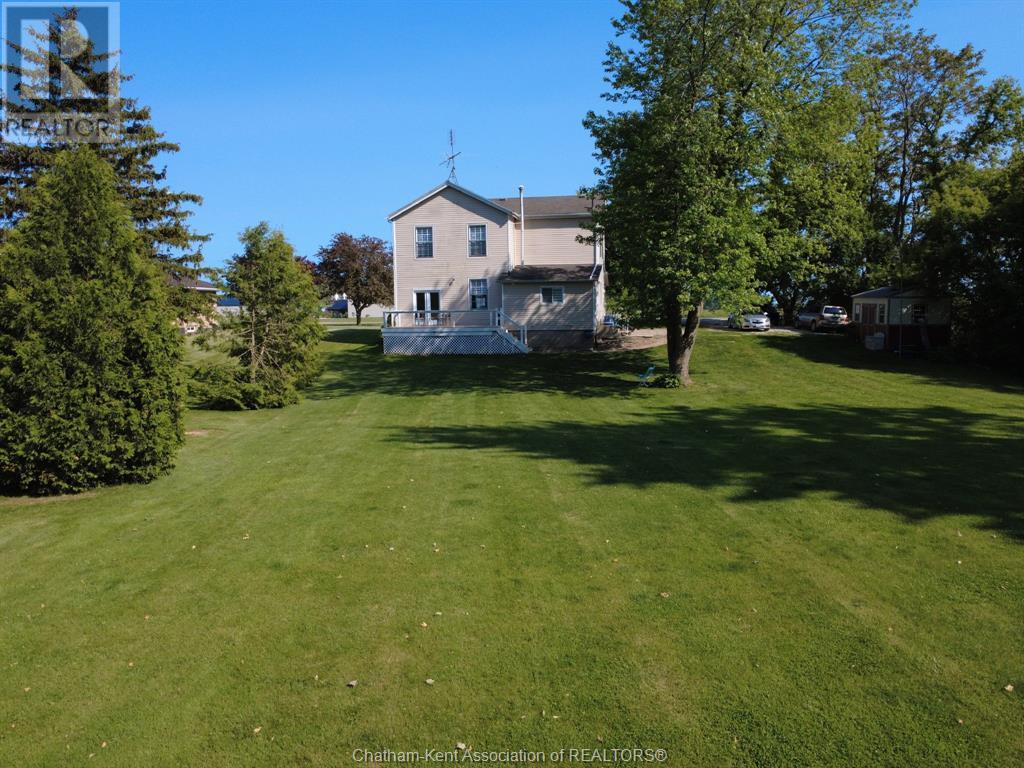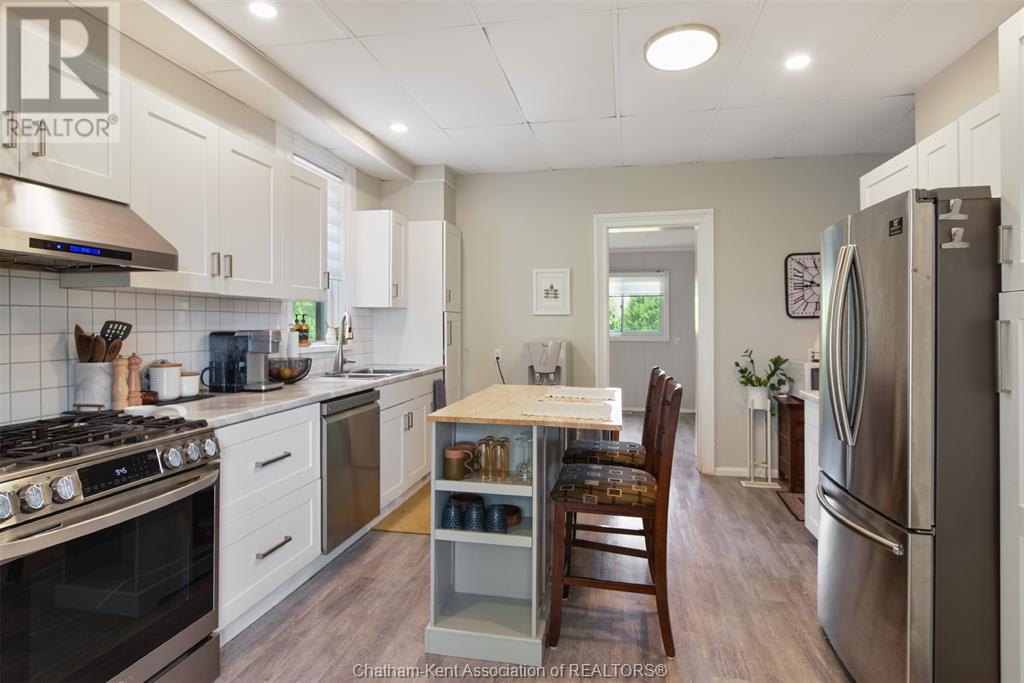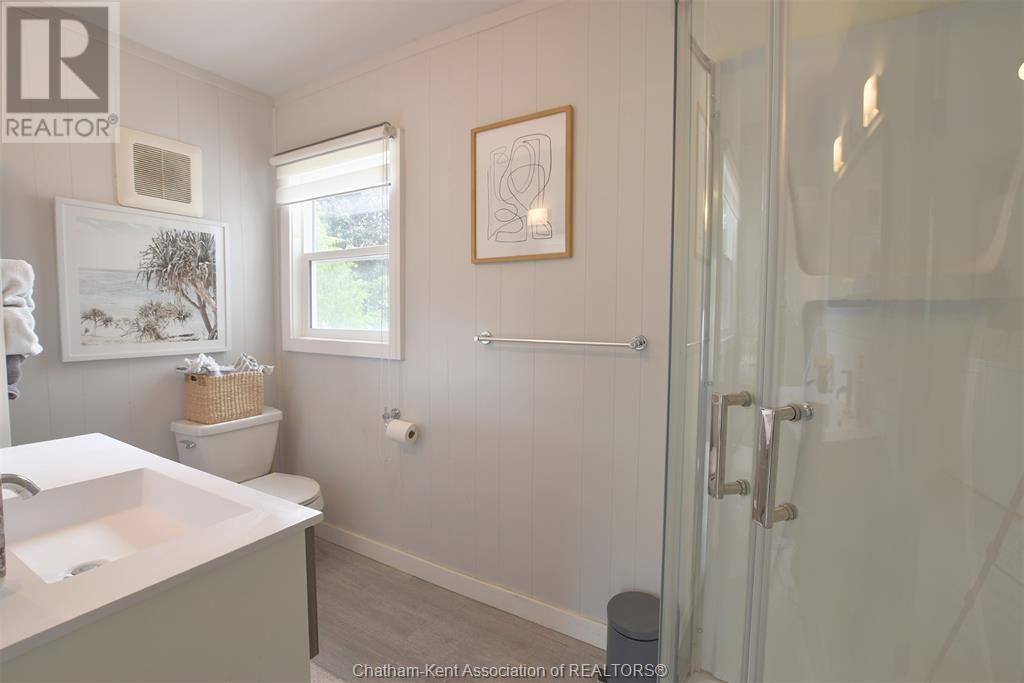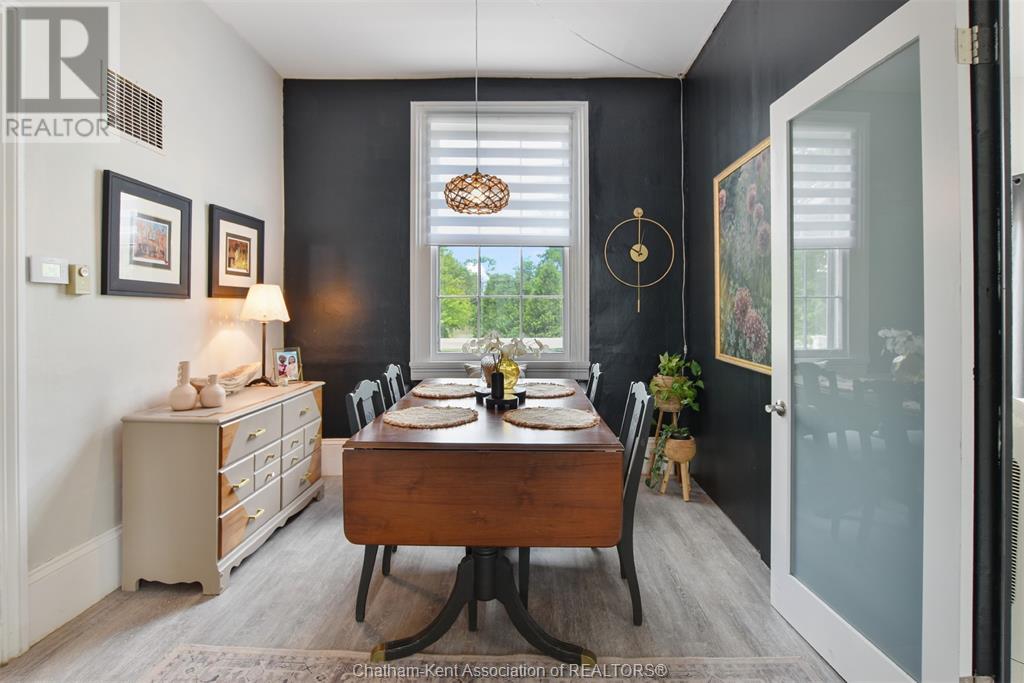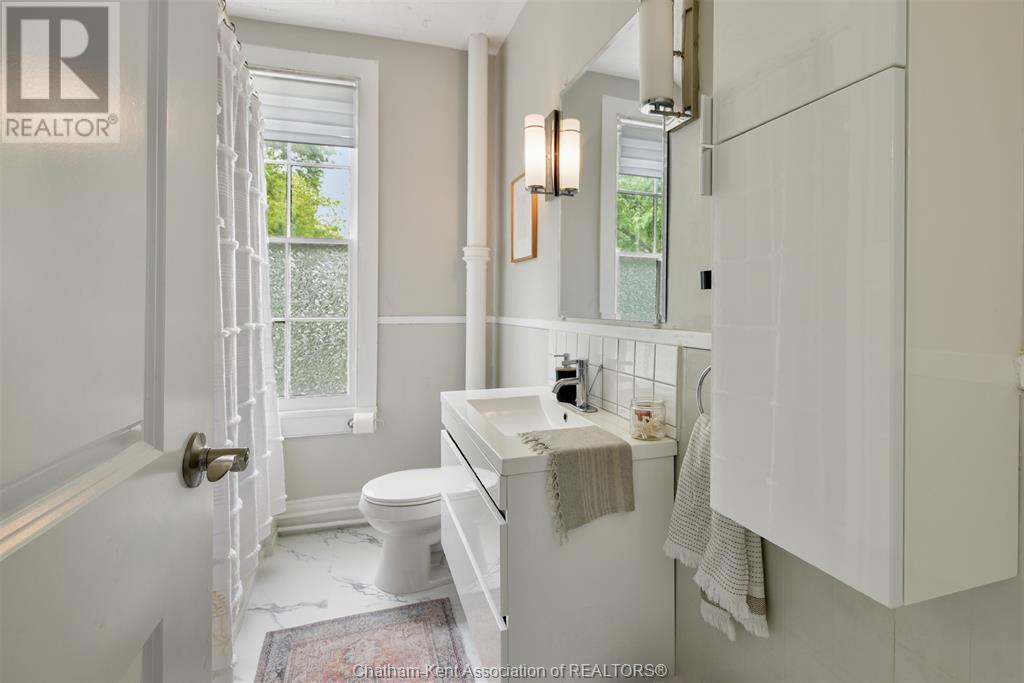5 Bedroom
2 Bathroom
1920 sqft
Central Air Conditioning
Forced Air
Waterfront On River
Acreage
$589,000
7035 Riverview Line offering a wonderful waterfront country retreat on beautiful treed site minutes from the City of Chatham. The view of the river, mature trees, this is a peaceful setting in all seasons morning and night. A 5 bedroom 2 bath, farmhouse with both character and modern updates. Main level with front porch entry, updated kitchen, mudroom/laundry room with access to yard. 3 pc bath with corner shower, dining room, large bright livingroom and a convenient main floor bedroom with garden doors to deck and view of the yard. Two staircases to the upper featuring a large primary bedroom, updated full bath, 3 extra bedrooms. Full of windows for morning and afternoon sun this is a very inspiring home. 1.04 acre site directly on the river has natural gas and municipal water. Prime location on paved road only 5 km to the City. A perfect combination of a large country farmhouse, updates, waterfront and great location. At close to 2000 square feet this would be an ideal family sized home. (id:49187)
Property Details
|
MLS® Number
|
25013855 |
|
Property Type
|
Single Family |
|
Features
|
Double Width Or More Driveway, Gravel Driveway |
|
Water Front Type
|
Waterfront On River |
Building
|
Bathroom Total
|
2 |
|
Bedrooms Above Ground
|
5 |
|
Bedrooms Total
|
5 |
|
Constructed Date
|
1890 |
|
Construction Style Attachment
|
Detached |
|
Cooling Type
|
Central Air Conditioning |
|
Exterior Finish
|
Aluminum/vinyl |
|
Flooring Type
|
Carpeted, Laminate, Cushion/lino/vinyl |
|
Foundation Type
|
Concrete |
|
Heating Fuel
|
Natural Gas |
|
Heating Type
|
Forced Air |
|
Stories Total
|
2 |
|
Size Interior
|
1920 Sqft |
|
Total Finished Area
|
1920 Sqft |
|
Type
|
House |
Land
|
Acreage
|
Yes |
|
Sewer
|
Septic System |
|
Size Irregular
|
153.19xirregular |
|
Size Total Text
|
153.19xirregular|1 - 3 Acres |
|
Zoning Description
|
Rlr |
Rooms
| Level |
Type |
Length |
Width |
Dimensions |
|
Second Level |
4pc Bathroom |
9 ft ,11 in |
6 ft ,5 in |
9 ft ,11 in x 6 ft ,5 in |
|
Second Level |
Bedroom |
9 ft ,11 in |
8 ft ,2 in |
9 ft ,11 in x 8 ft ,2 in |
|
Second Level |
Bedroom |
10 ft ,3 in |
6 ft ,9 in |
10 ft ,3 in x 6 ft ,9 in |
|
Second Level |
Bedroom |
10 ft ,3 in |
11 ft ,11 in |
10 ft ,3 in x 11 ft ,11 in |
|
Second Level |
Primary Bedroom |
16 ft ,11 in |
15 ft |
16 ft ,11 in x 15 ft |
|
Basement |
Storage |
15 ft |
13 ft ,11 in |
15 ft x 13 ft ,11 in |
|
Main Level |
Living Room |
21 ft |
11 ft ,8 in |
21 ft x 11 ft ,8 in |
|
Main Level |
Bedroom |
9 ft |
12 ft |
9 ft x 12 ft |
|
Main Level |
Dining Room |
8 ft |
12 ft |
8 ft x 12 ft |
|
Main Level |
3pc Bathroom |
4 ft ,10 in |
10 ft ,4 in |
4 ft ,10 in x 10 ft ,4 in |
|
Main Level |
Laundry Room |
10 ft ,4 in |
10 ft ,5 in |
10 ft ,4 in x 10 ft ,5 in |
|
Main Level |
Kitchen |
14 ft ,10 in |
15 ft ,6 in |
14 ft ,10 in x 15 ft ,6 in |
|
Main Level |
Enclosed Porch |
4 ft |
12 ft |
4 ft x 12 ft |
https://www.realtor.ca/real-estate/28412827/7035-riverview-line-raleigh-township








