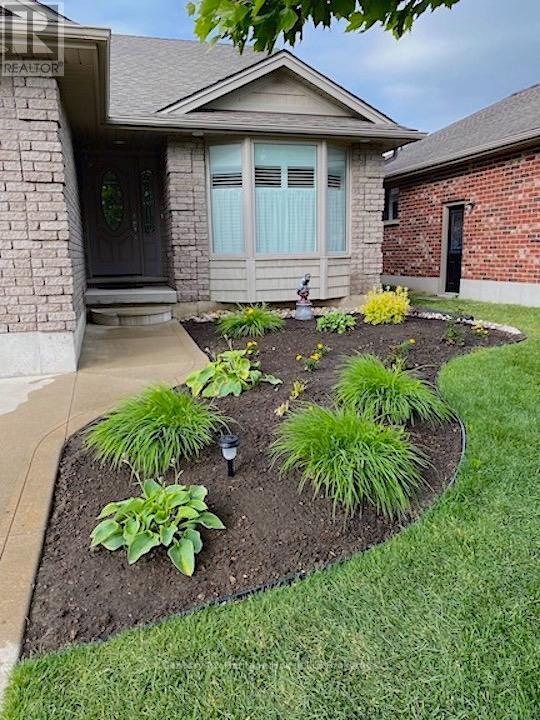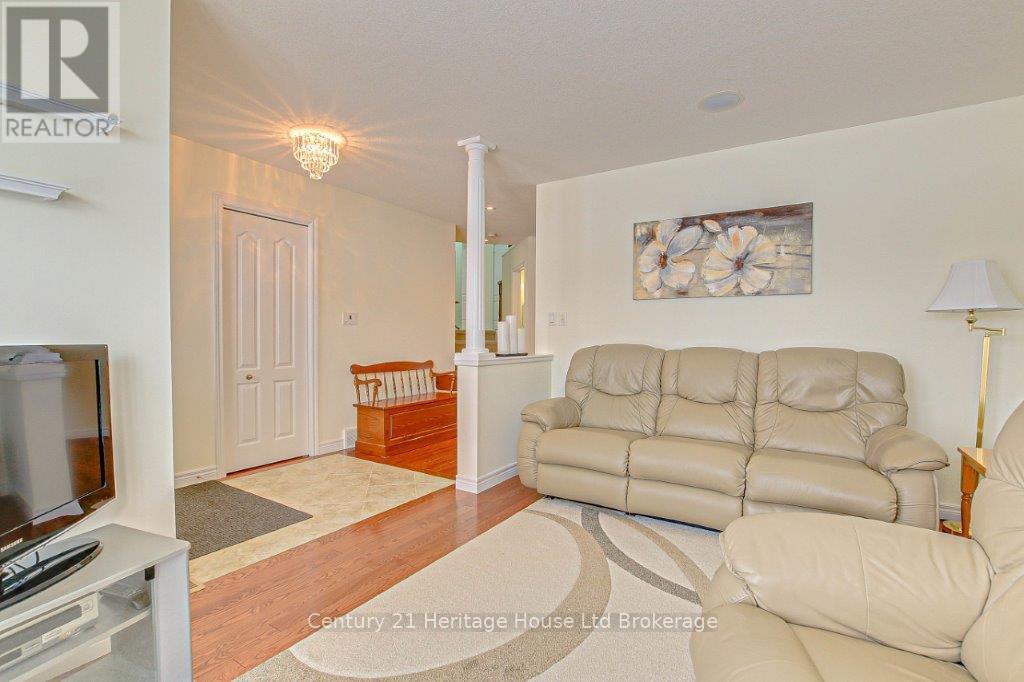3 Bedroom
3 Bathroom
1500 - 2000 sqft
Fireplace
Central Air Conditioning
Forced Air
Landscaped
$749,900
Built by Deroo Bros. in 2008 this unique 4 level split level is immaculate. Living room at the front of the house boasts hardwood flooring. Generously sized eat-in kitchen at the back of the house with a garden door leading to a covered patio - perfect spot to enjoy your morning coffee. A main floor laundry room on one side of the hall, and across the hall is a mudroom, conveniently off the garage. Upstairs you will find 2 bedrooms, including the primary with a walk-in closet. Rounding out this floor is a 4-pc bathroom with a large soaker tub and separate shower. The lower level boasts a bedroom and 3-pc bath - perfect for guest or your teenager. Also on this level is a relaxing family room with a beautiful gas fireplace. Keep in mind, there is yet a lower level, which has the potential to add more living space or remain as a workshop. There is something for everyone here at 704 Anzio Rd. (id:49187)
Property Details
|
MLS® Number
|
X12139431 |
|
Property Type
|
Single Family |
|
Community Name
|
Woodstock - North |
|
Amenities Near By
|
Hospital, Park, Public Transit, Place Of Worship, Schools |
|
Features
|
Flat Site, Dry |
|
Parking Space Total
|
4 |
|
Structure
|
Deck, Patio(s), Shed |
Building
|
Bathroom Total
|
3 |
|
Bedrooms Above Ground
|
2 |
|
Bedrooms Below Ground
|
1 |
|
Bedrooms Total
|
3 |
|
Age
|
16 To 30 Years |
|
Amenities
|
Fireplace(s) |
|
Appliances
|
Garage Door Opener Remote(s), Water Meter, Water Softener |
|
Basement Development
|
Partially Finished |
|
Basement Type
|
N/a (partially Finished) |
|
Construction Style Attachment
|
Detached |
|
Construction Style Split Level
|
Sidesplit |
|
Cooling Type
|
Central Air Conditioning |
|
Exterior Finish
|
Brick, Vinyl Siding |
|
Fire Protection
|
Alarm System, Smoke Detectors |
|
Fireplace Present
|
Yes |
|
Fireplace Total
|
1 |
|
Foundation Type
|
Poured Concrete |
|
Half Bath Total
|
1 |
|
Heating Fuel
|
Natural Gas |
|
Heating Type
|
Forced Air |
|
Size Interior
|
1500 - 2000 Sqft |
|
Type
|
House |
|
Utility Water
|
Municipal Water |
Parking
Land
|
Acreage
|
No |
|
Fence Type
|
Fenced Yard |
|
Land Amenities
|
Hospital, Park, Public Transit, Place Of Worship, Schools |
|
Landscape Features
|
Landscaped |
|
Sewer
|
Sanitary Sewer |
|
Size Depth
|
31.94 M |
|
Size Frontage
|
15.28 M |
|
Size Irregular
|
15.3 X 31.9 M |
|
Size Total Text
|
15.3 X 31.9 M|under 1/2 Acre |
Rooms
| Level |
Type |
Length |
Width |
Dimensions |
|
Lower Level |
Bedroom |
3.68 m |
3.81 m |
3.68 m x 3.81 m |
|
Lower Level |
Family Room |
5.82 m |
3.47 m |
5.82 m x 3.47 m |
|
Main Level |
Living Room |
3.07 m |
4.42 m |
3.07 m x 4.42 m |
|
Main Level |
Dining Room |
2.46 m |
3.38 m |
2.46 m x 3.38 m |
|
Main Level |
Kitchen |
4.2 m |
4.75 m |
4.2 m x 4.75 m |
|
Main Level |
Laundry Room |
3.01 m |
2.16 m |
3.01 m x 2.16 m |
|
Main Level |
Mud Room |
2.1 m |
3.23 m |
2.1 m x 3.23 m |
|
Upper Level |
Primary Bedroom |
4.75 m |
3.75 m |
4.75 m x 3.75 m |
|
Upper Level |
Bedroom |
4.32 m |
4.23 m |
4.32 m x 4.23 m |
https://www.realtor.ca/real-estate/28293265/704-anzio-road-woodstock-woodstock-north-woodstock-north




























